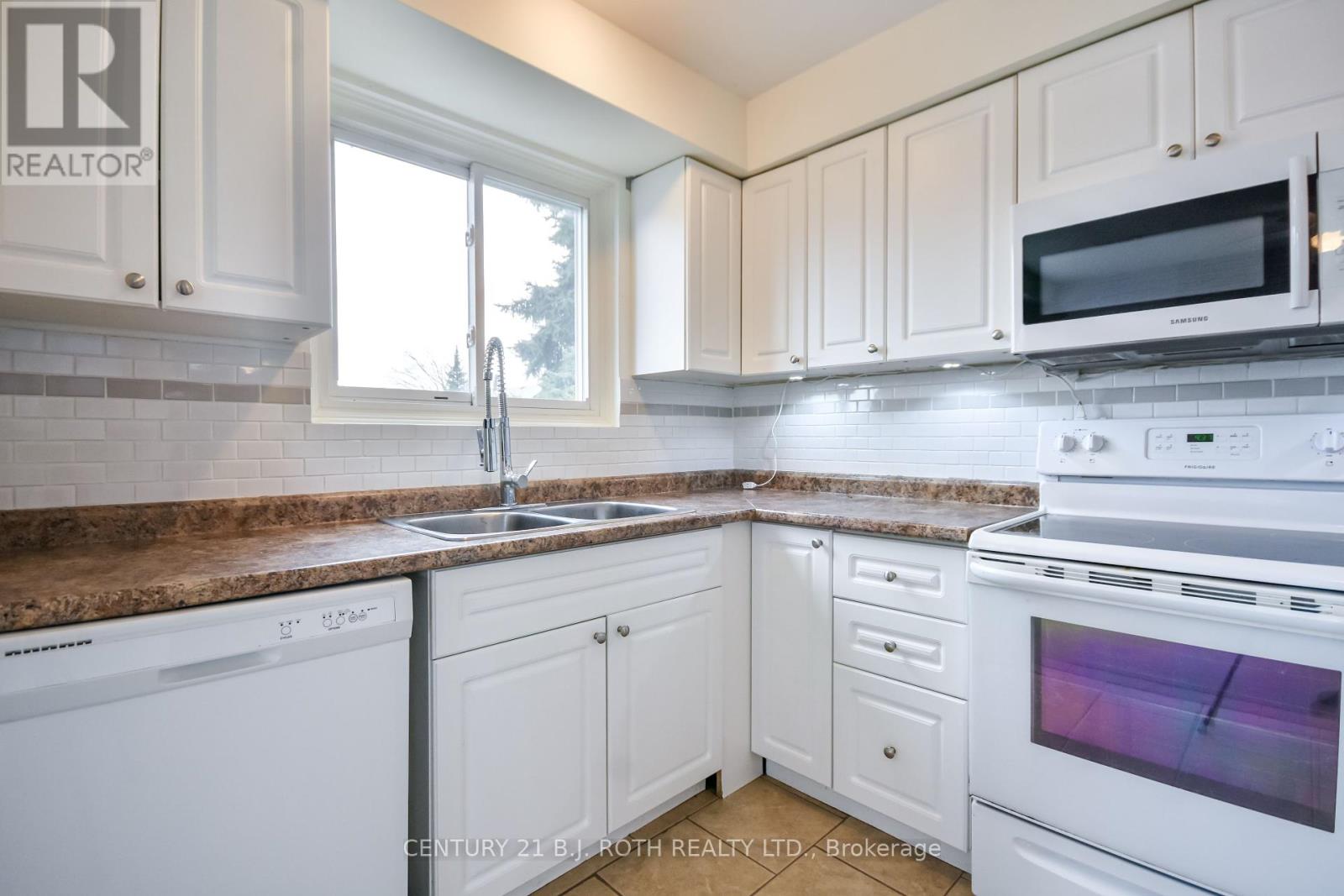247 Letitia Street Barrie, Ontario L4N 4Y7
$624,900
Welcome to your new home and be swimming in your pool by the May 24 long weekend! This home is situated in a family friendly neighborhood with schools, parks, shopping close by and easy access to the highway! The main level offers a separate dining room with built in cabinets, living room, Kitchen with ample cupboard space, 2 piece bath and a utility room. The second floor offers three bedrooms, a full bathroom and a family room with access to the deck leading to the fully fenced backyard with above ground pool and decking for your lounge chairs. Plenty of parking and space for future detached garage or shop! Property is zoned R2. Low property taxes, all appliances included. Large 50 x 110 lot (id:61852)
Property Details
| MLS® Number | S12074382 |
| Property Type | Single Family |
| Neigbourhood | Letitia Heights |
| Community Name | Letitia Heights |
| AmenitiesNearBy | Park, Public Transit |
| ParkingSpaceTotal | 5 |
| PoolType | Above Ground Pool |
Building
| BathroomTotal | 2 |
| BedroomsAboveGround | 3 |
| BedroomsTotal | 3 |
| Age | 31 To 50 Years |
| Appliances | Dryer, Stove, Washer, Refrigerator |
| ConstructionStyleAttachment | Detached |
| CoolingType | Central Air Conditioning |
| ExteriorFinish | Brick, Vinyl Siding |
| FireplacePresent | Yes |
| FoundationType | Slab |
| HalfBathTotal | 1 |
| HeatingFuel | Natural Gas |
| HeatingType | Forced Air |
| StoriesTotal | 2 |
| SizeInterior | 1100 - 1500 Sqft |
| Type | House |
| UtilityWater | Municipal Water |
Parking
| No Garage |
Land
| Acreage | No |
| LandAmenities | Park, Public Transit |
| Sewer | Sanitary Sewer |
| SizeDepth | 110 Ft |
| SizeFrontage | 50 Ft |
| SizeIrregular | 50 X 110 Ft |
| SizeTotalText | 50 X 110 Ft|under 1/2 Acre |
| ZoningDescription | Res |
Rooms
| Level | Type | Length | Width | Dimensions |
|---|---|---|---|---|
| Second Level | Family Room | 4.54 m | 3.04 m | 4.54 m x 3.04 m |
| Second Level | Primary Bedroom | 3.55 m | 2.59 m | 3.55 m x 2.59 m |
| Second Level | Bedroom | 3.02 m | 3.92 m | 3.02 m x 3.92 m |
| Second Level | Bedroom | 2.84 m | 2.6 m | 2.84 m x 2.6 m |
| Main Level | Kitchen | 2.38 m | 2.61 m | 2.38 m x 2.61 m |
| Main Level | Dining Room | 2.99 m | 2.94 m | 2.99 m x 2.94 m |
| Main Level | Living Room | 4.34 m | 3.42 m | 4.34 m x 3.42 m |
Utilities
| Cable | Available |
| Sewer | Available |
Interested?
Contact us for more information
Chad Traynor
Salesperson
355 Bayfield Street, Unit 5, 106299 & 100088
Barrie, Ontario L4M 3C3



























