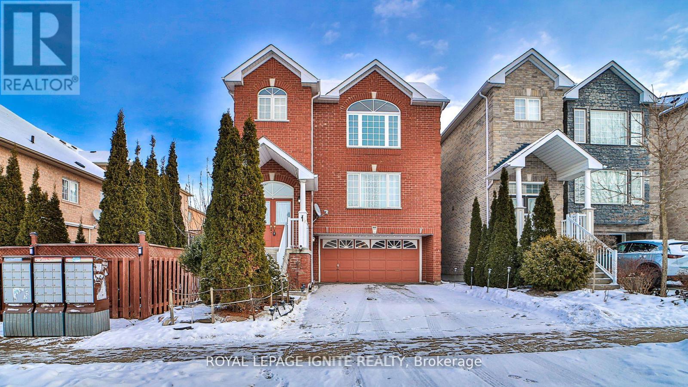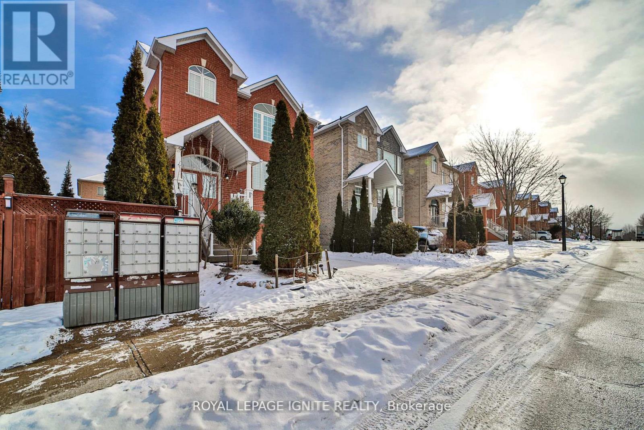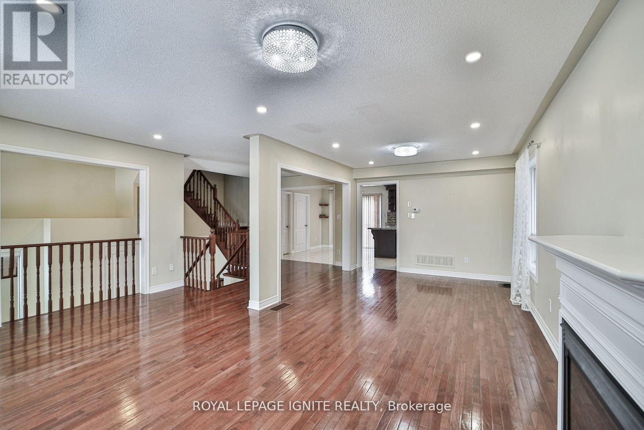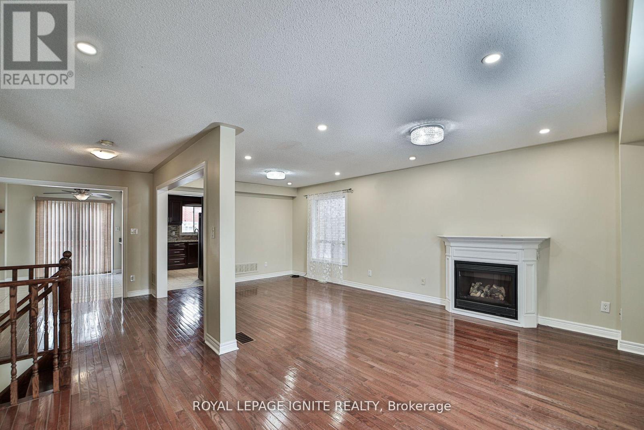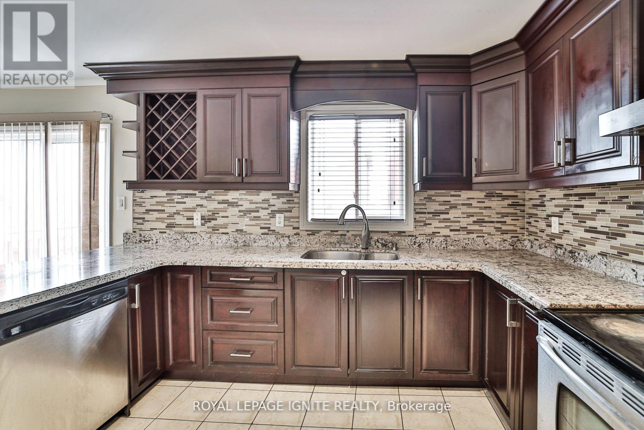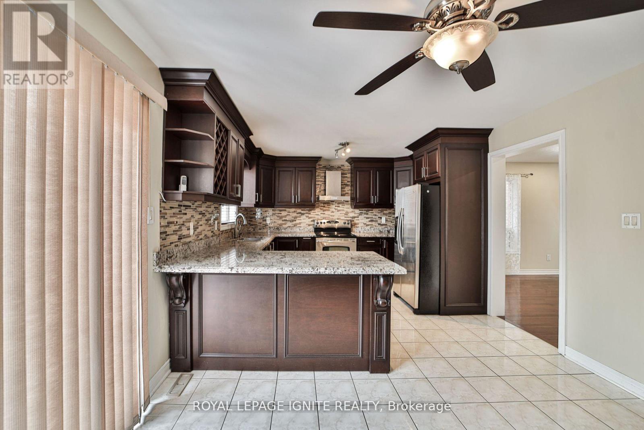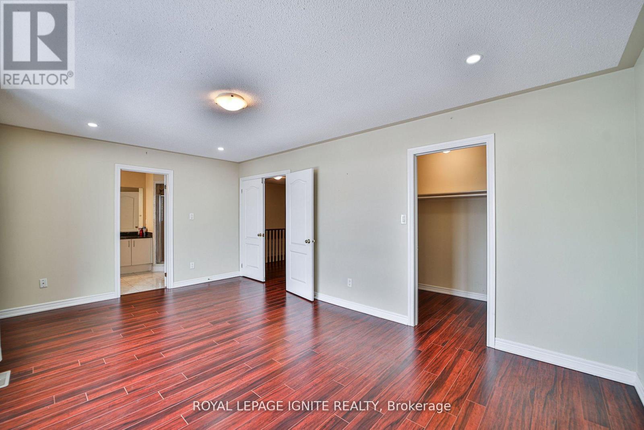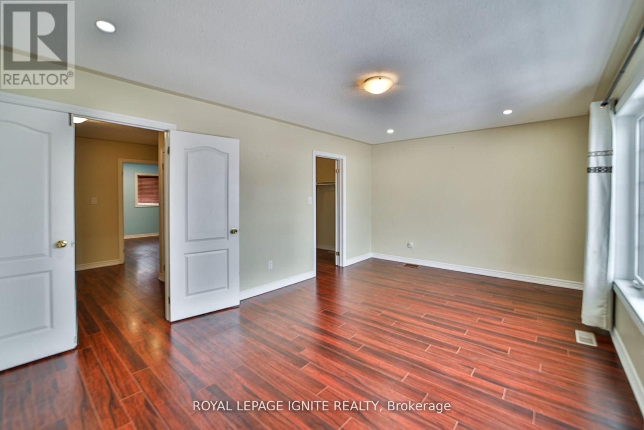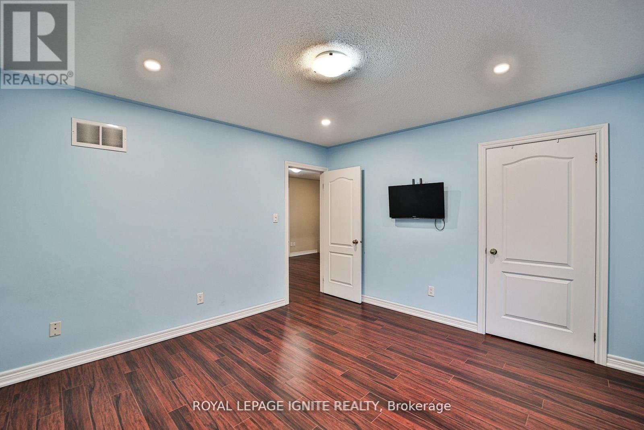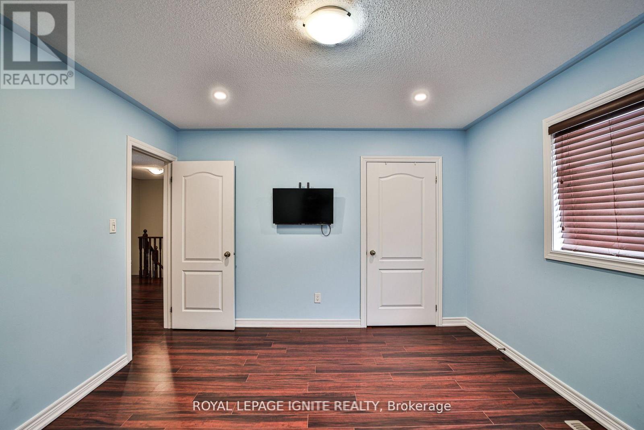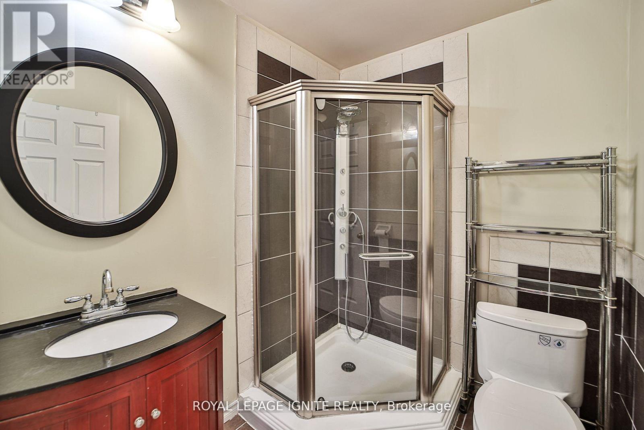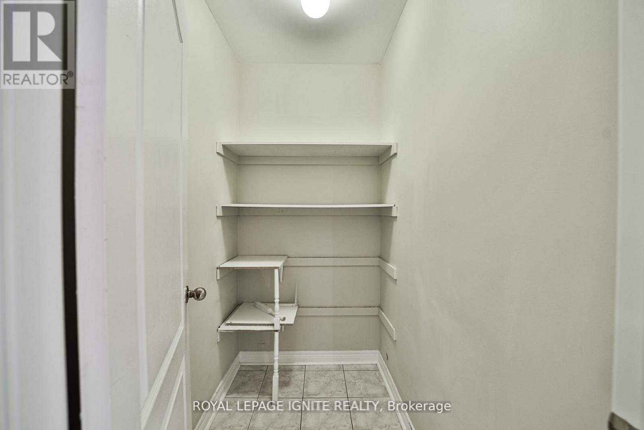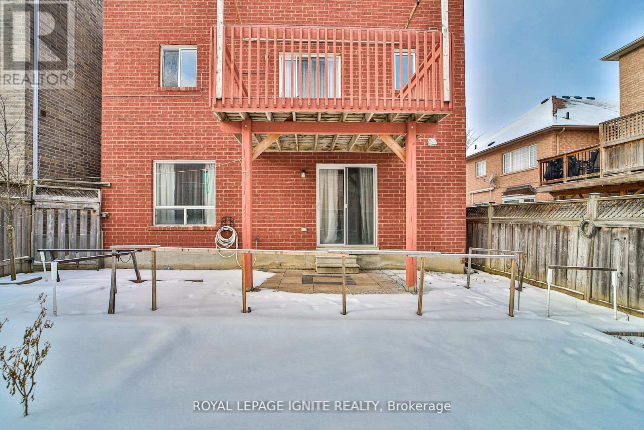247 Knapton Drive Newmarket, Ontario L3X 3B7
$1,149,000
THIS BEAUTIFUL 3-BEDROOMS, 4-BATHROOMS HOME IS LOCATED IN A HIGH DEMAND NEIGHBOURHOOD, PERFECT FORFAMILIES. MASTER BEDROOM WITH 4PC ENSUITE & WALK-IN CLOSET, FINISHED WALK-OUT BASEMENT WITH 3PCBATHROOM. WALKING DISTANCE TO SCHOOLS, SHOPPING CENTRES AND TRANSIT(S). (id:61852)
Property Details
| MLS® Number | N12084056 |
| Property Type | Single Family |
| Neigbourhood | Woodland Hill |
| Community Name | Woodland Hill |
| ParkingSpaceTotal | 6 |
Building
| BathroomTotal | 4 |
| BedroomsAboveGround | 3 |
| BedroomsTotal | 3 |
| Age | 16 To 30 Years |
| Appliances | Dishwasher, Dryer, Stove, Washer, Window Coverings, Refrigerator |
| BasementDevelopment | Finished |
| BasementFeatures | Walk Out |
| BasementType | N/a (finished) |
| ConstructionStyleAttachment | Detached |
| CoolingType | Central Air Conditioning |
| ExteriorFinish | Brick |
| FireplacePresent | Yes |
| FlooringType | Hardwood, Ceramic, Laminate |
| FoundationType | Concrete |
| HalfBathTotal | 1 |
| HeatingFuel | Natural Gas |
| HeatingType | Forced Air |
| StoriesTotal | 2 |
| SizeInterior | 1500 - 2000 Sqft |
| Type | House |
| UtilityWater | Municipal Water |
Parking
| Attached Garage | |
| Garage |
Land
| Acreage | No |
| Sewer | Sanitary Sewer |
| SizeDepth | 82 Ft |
| SizeFrontage | 35 Ft |
| SizeIrregular | 35 X 82 Ft |
| SizeTotalText | 35 X 82 Ft |
Rooms
| Level | Type | Length | Width | Dimensions |
|---|---|---|---|---|
| Lower Level | Recreational, Games Room | Measurements not available | ||
| Main Level | Living Room | 5.49 m | 3.62 m | 5.49 m x 3.62 m |
| Main Level | Dining Room | 3.42 m | 3.42 m | 3.42 m x 3.42 m |
| Main Level | Kitchen | 3.75 m | 3.45 m | 3.75 m x 3.45 m |
| Main Level | Eating Area | 3.45 m | 2.48 m | 3.45 m x 2.48 m |
| Upper Level | Primary Bedroom | 5.68 m | 3.5 m | 5.68 m x 3.5 m |
| Upper Level | Bedroom 2 | 3.8 m | 3.65 m | 3.8 m x 3.65 m |
| Upper Level | Bedroom 3 | 3.65 m | 3.65 m | 3.65 m x 3.65 m |
https://www.realtor.ca/real-estate/28170278/247-knapton-drive-newmarket-woodland-hill-woodland-hill
Interested?
Contact us for more information
Arzo Talash
Salesperson
D2 - 795 Milner Avenue
Toronto, Ontario M1B 3C3
