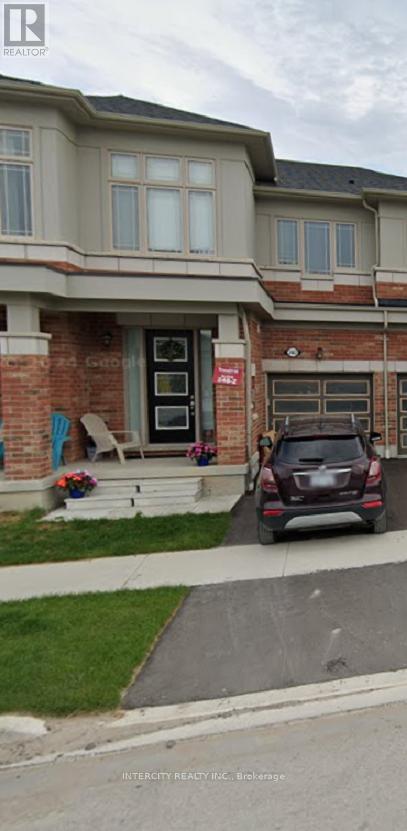2463 Hibiscus Drive Pickering, Ontario L1X 0G9
4 Bedroom
3 Bathroom
1500 - 2000 sqft
Central Air Conditioning
Forced Air
$919,000
Located In New Seaton Community, Close To Highway's (401& 407), Shopping, Restaurants, Open Concept, Modern Style, Beautiful Home Perfect For Families Or Working Couples. (id:61852)
Property Details
| MLS® Number | E12227230 |
| Property Type | Single Family |
| Community Name | Rural Pickering |
| ParkingSpaceTotal | 2 |
Building
| BathroomTotal | 3 |
| BedroomsAboveGround | 4 |
| BedroomsTotal | 4 |
| BasementDevelopment | Unfinished |
| BasementType | N/a (unfinished) |
| ConstructionStyleAttachment | Attached |
| CoolingType | Central Air Conditioning |
| ExteriorFinish | Brick |
| FlooringType | Tile |
| FoundationType | Unknown |
| HalfBathTotal | 1 |
| HeatingFuel | Natural Gas |
| HeatingType | Forced Air |
| StoriesTotal | 2 |
| SizeInterior | 1500 - 2000 Sqft |
| Type | Row / Townhouse |
| UtilityWater | Municipal Water |
Parking
| Attached Garage | |
| Garage |
Land
| Acreage | No |
| Sewer | Sanitary Sewer |
| SizeDepth | 90 Ft ,2 In |
| SizeFrontage | 19 Ft ,8 In |
| SizeIrregular | 19.7 X 90.2 Ft |
| SizeTotalText | 19.7 X 90.2 Ft |
Rooms
| Level | Type | Length | Width | Dimensions |
|---|---|---|---|---|
| Main Level | Kitchen | 2.74 m | 3.34 m | 2.74 m x 3.34 m |
| Main Level | Family Room | 5.68 m | 3.34 m | 5.68 m x 3.34 m |
| Main Level | Eating Area | 3.05 m | 3.34 m | 3.05 m x 3.34 m |
| Main Level | Laundry Room | 3.05 m | 5.02 m | 3.05 m x 5.02 m |
| Upper Level | Primary Bedroom | 3.05 m | 5.02 m | 3.05 m x 5.02 m |
| Upper Level | Bedroom 2 | 2.84 m | 3.34 m | 2.84 m x 3.34 m |
| Upper Level | Bedroom 3 | 2.74 m | 3.81 m | 2.74 m x 3.81 m |
| Upper Level | Bedroom 4 | 2.53 m | 3.95 m | 2.53 m x 3.95 m |
https://www.realtor.ca/real-estate/28482247/2463-hibiscus-drive-pickering-rural-pickering
Interested?
Contact us for more information
Lou Grossi
Broker of Record
Intercity Realty Inc.
3600 Langstaff Rd., Ste14
Vaughan, Ontario L4L 9E7
3600 Langstaff Rd., Ste14
Vaughan, Ontario L4L 9E7


