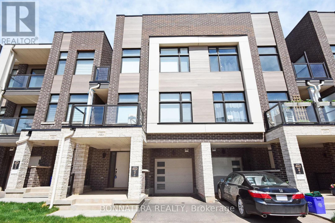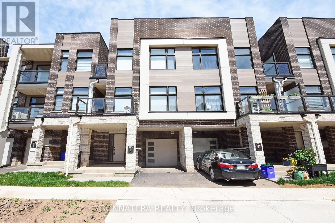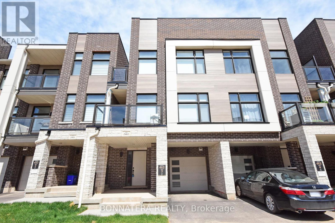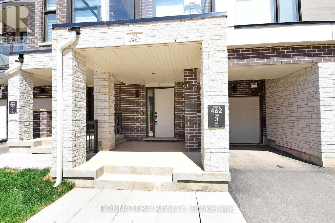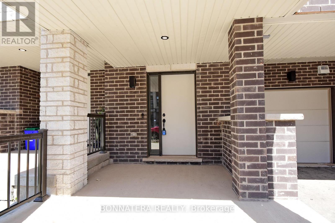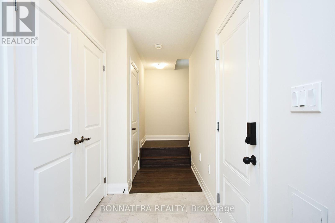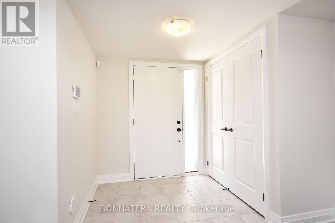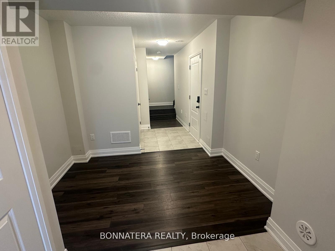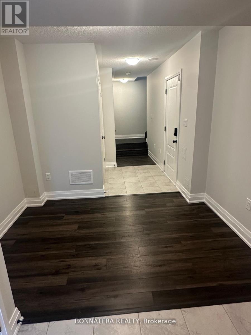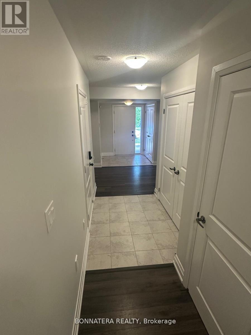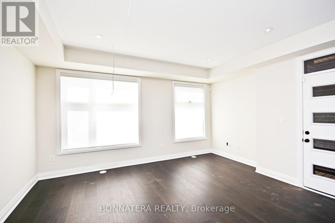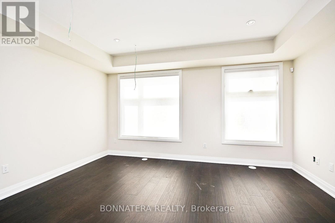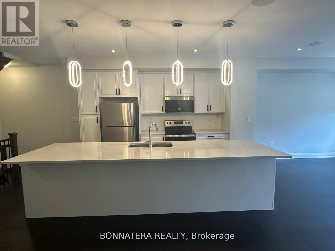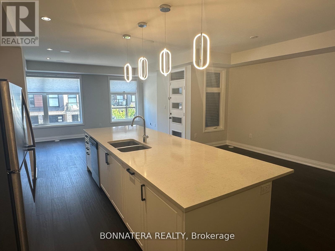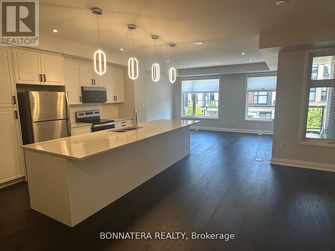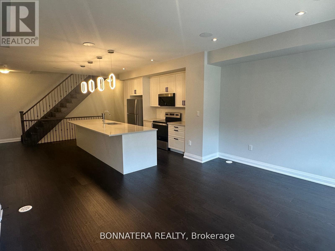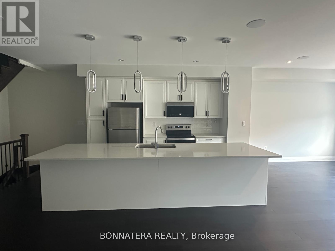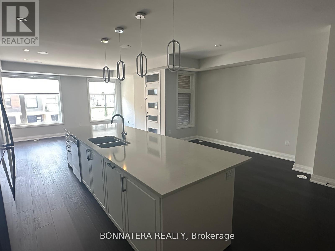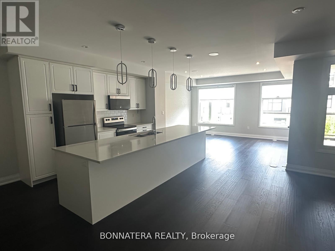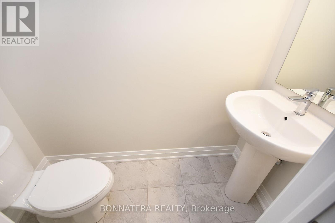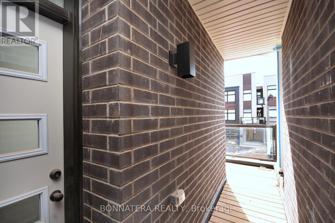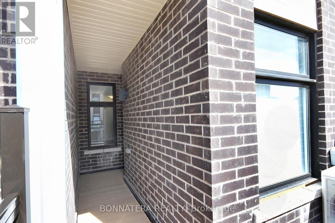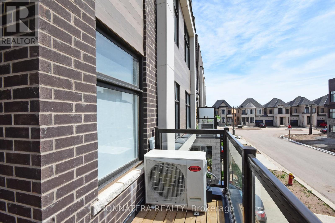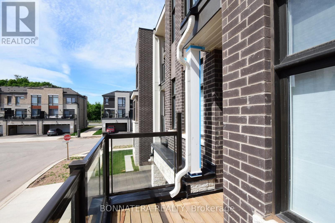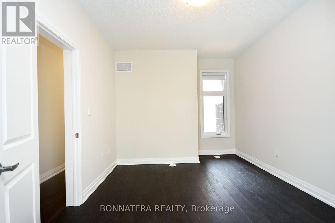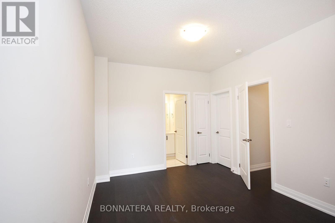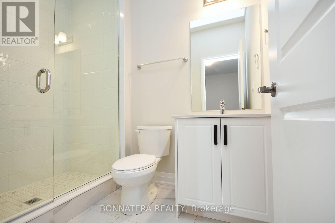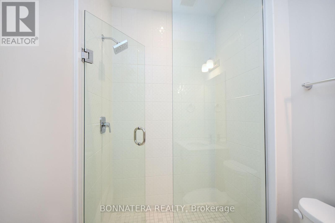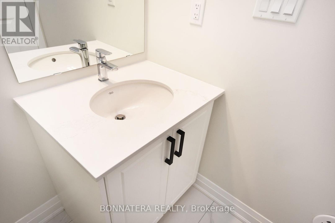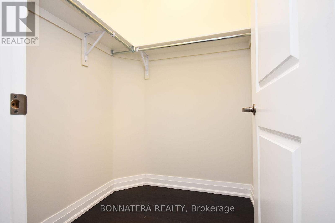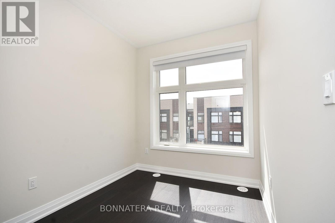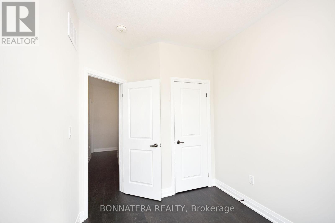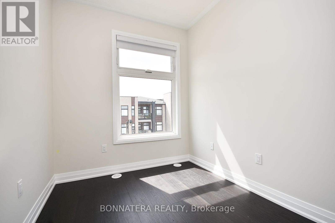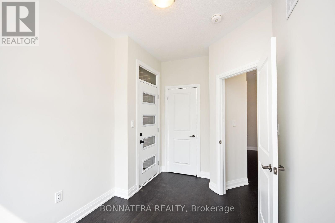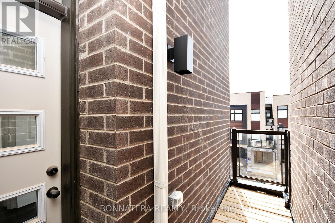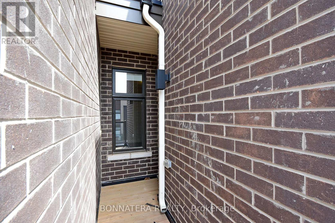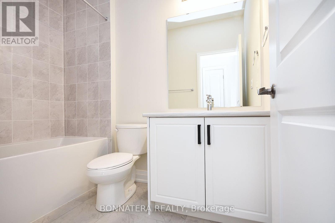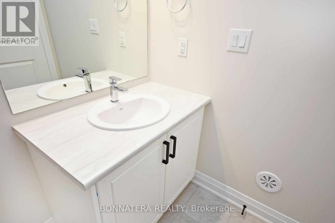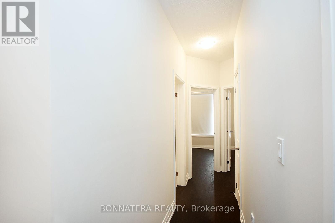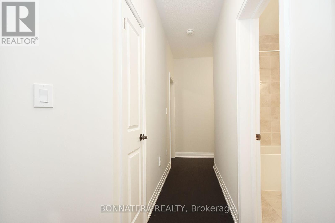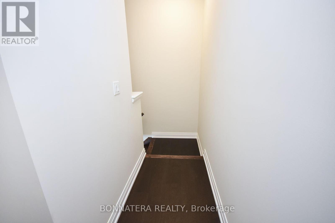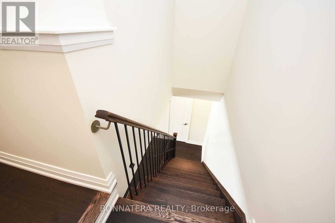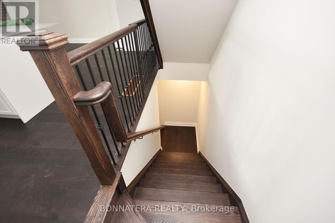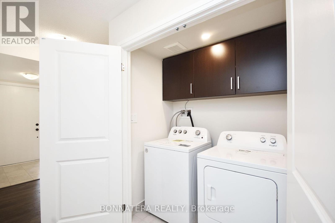2461 Belt Lane Oakville, Ontario L6M 5L9
3 Bedroom
3 Bathroom
1500 - 2000 sqft
Central Air Conditioning
Forced Air
$3,250 Monthly
Beautiful 3 Storey-Townhome In Sought After Glen Abbey Neighborhood! Naturally Sunlit Open Concept Layout! The Second Floor Features Pot Lights, Laminate Throughout, Kitchen W Breakfast Bar & Stainless Steel Appliances W Walk-Out To Balcony From Great Room. Third Floor Master Bdrm W Ensuite, W/I Closet & Shoe Closet. Second & Third Bdrm W Easy Access To Washroom On Third Floor. Third Bdrm With W/O To Balcony. (id:61852)
Property Details
| MLS® Number | W12480507 |
| Property Type | Single Family |
| Community Name | 1007 - GA Glen Abbey |
| AmenitiesNearBy | Hospital, Park, Public Transit |
| CommunityFeatures | Community Centre |
| ParkingSpaceTotal | 2 |
Building
| BathroomTotal | 3 |
| BedroomsAboveGround | 3 |
| BedroomsTotal | 3 |
| Age | New Building |
| BasementType | None |
| ConstructionStyleAttachment | Attached |
| CoolingType | Central Air Conditioning |
| ExteriorFinish | Brick |
| FlooringType | Tile, Laminate |
| FoundationType | Concrete |
| HalfBathTotal | 1 |
| HeatingFuel | Natural Gas |
| HeatingType | Forced Air |
| StoriesTotal | 3 |
| SizeInterior | 1500 - 2000 Sqft |
| Type | Row / Townhouse |
| UtilityWater | Municipal Water |
Parking
| Garage |
Land
| Acreage | No |
| LandAmenities | Hospital, Park, Public Transit |
| Sewer | Sanitary Sewer |
Rooms
| Level | Type | Length | Width | Dimensions |
|---|---|---|---|---|
| Second Level | Dining Room | 3.25 m | 3.65 m | 3.25 m x 3.65 m |
| Second Level | Kitchen | 2.89 m | 3.65 m | 2.89 m x 3.65 m |
| Second Level | Great Room | 4.95 m | 3.96 m | 4.95 m x 3.96 m |
| Third Level | Primary Bedroom | 3.32 m | 3.65 m | 3.32 m x 3.65 m |
| Third Level | Bedroom 2 | 2.43 m | 2.74 m | 2.43 m x 2.74 m |
| Third Level | Bedroom 3 | 2.43 m | 3.86 m | 2.43 m x 3.86 m |
| Ground Level | Foyer | 6.17 m | 5.41 m | 6.17 m x 5.41 m |
| Ground Level | Den | 2.89 m | 2.13 m | 2.89 m x 2.13 m |
https://www.realtor.ca/real-estate/29029143/2461-belt-lane-oakville-ga-glen-abbey-1007-ga-glen-abbey
Interested?
Contact us for more information
Tomi Varvodic
Broker
Bonnatera Realty
410 North Service Rd E #100
Oakville, Ontario L6H 5R2
410 North Service Rd E #100
Oakville, Ontario L6H 5R2
