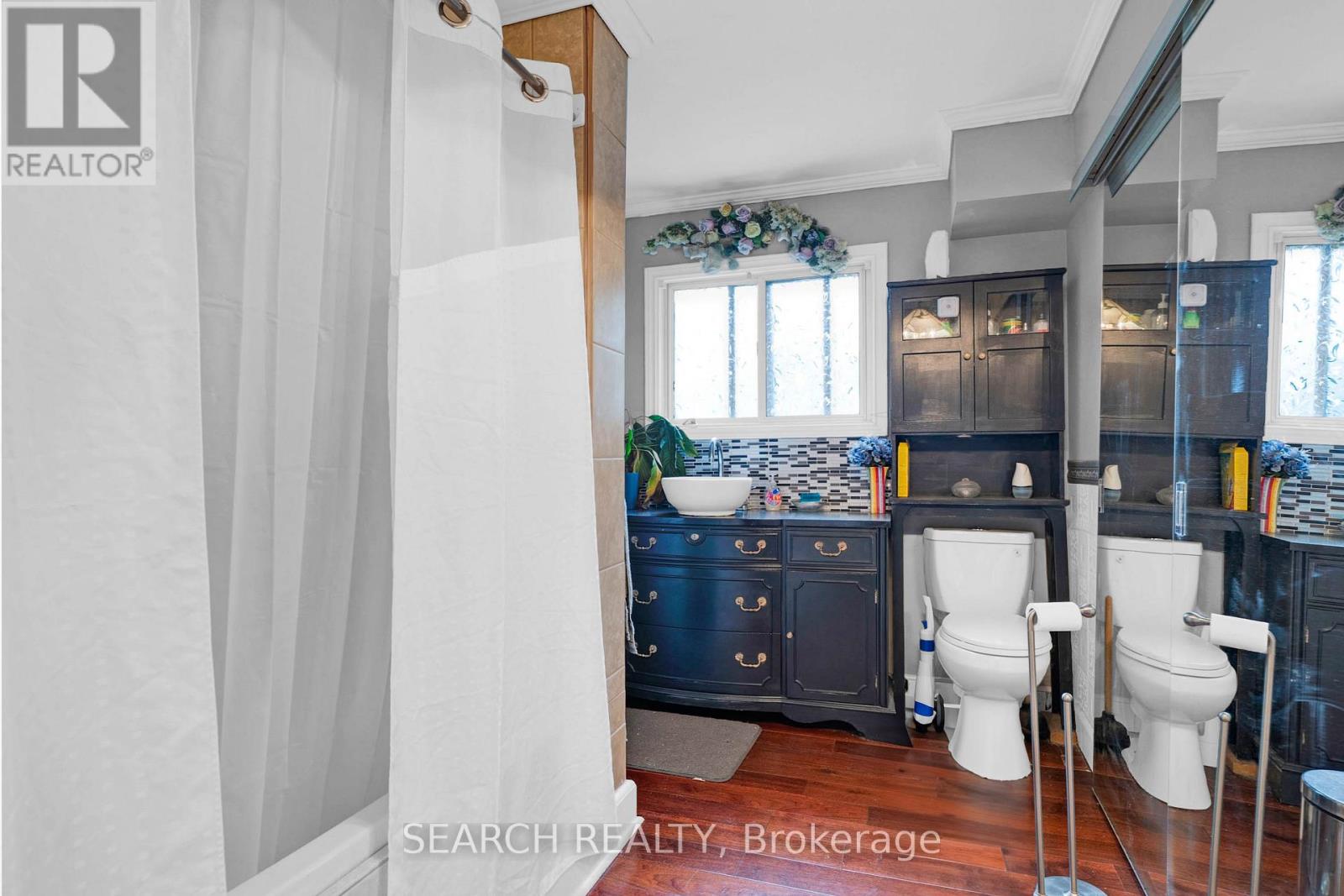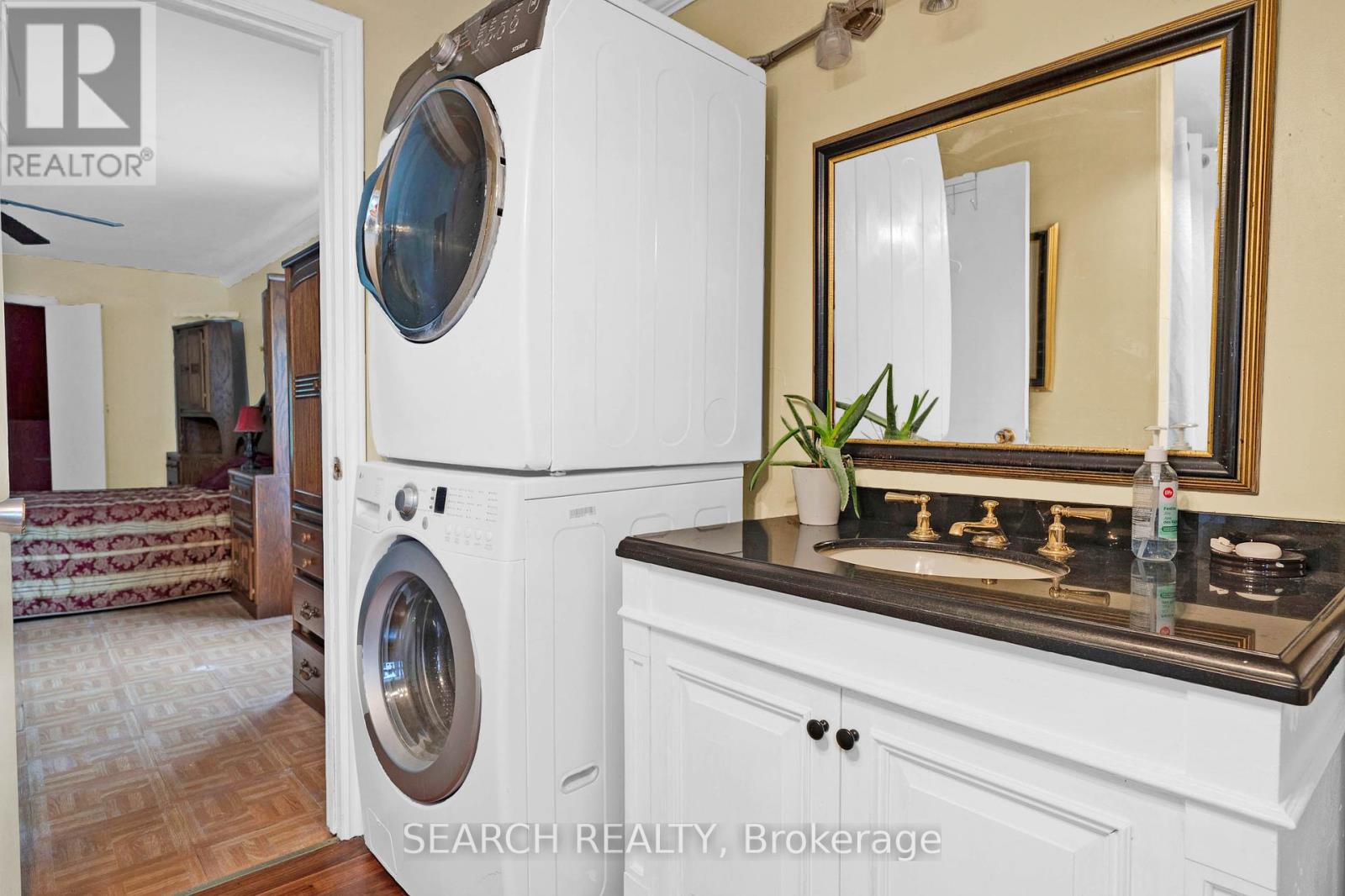246 Regional 8 Road Uxbridge, Ontario L9P 1R1
$819,900
Perfectly suited for multi-generational living, this spacious 3+2 bedroom home features a self-contained 2-bedroom in-law suite (approximately 979 sq. ft., as per previous floor plans), complete with a private entrance and dedicated single-car driveway. The primary residence offers approx. 2,901 sq. ft. of bright, functional living space featuring generously sized principal rooms and a stunning central staircase. The main living area seamlessly flows into a sunroom that opens onto an entertainer's dream deck, featuring a custom outdoor bar and a screened-in sitting area, perfect for year-round enjoyment. The private backyard is designed for leisure and entertaining, boasting an above-ground pool, fire pit, and multiple storage sheds, including a powered workshop beside the pool. Recent Updates Include: Steel Roof (2004), furnace and A/C (2022), Kitchen Renovation (2013), Bathroom Updates (2010), Basement Waterproofing (2018), and New Septic Bed (2021). A rare opportunity offering space, comfort, and flexibility for large or blended families in a convenient and serene setting. Convenient access to Highways 404 and 407 makes it ideal for commuters. (id:61852)
Property Details
| MLS® Number | N12202094 |
| Property Type | Single Family |
| Community Name | Rural Uxbridge |
| EquipmentType | Water Heater - Electric |
| ParkingSpaceTotal | 6 |
| RentalEquipmentType | Water Heater - Electric |
Building
| BathroomTotal | 3 |
| BedroomsAboveGround | 3 |
| BedroomsBelowGround | 2 |
| BedroomsTotal | 5 |
| BasementFeatures | Apartment In Basement, Separate Entrance |
| BasementType | N/a |
| ConstructionStyleAttachment | Detached |
| CoolingType | Central Air Conditioning |
| ExteriorFinish | Vinyl Siding |
| FoundationType | Concrete |
| HeatingFuel | Propane |
| HeatingType | Forced Air |
| StoriesTotal | 2 |
| SizeInterior | 2500 - 3000 Sqft |
| Type | House |
Parking
| No Garage |
Land
| Acreage | No |
| Sewer | Septic System |
| SizeDepth | 337 Ft ,3 In |
| SizeFrontage | 66 Ft |
| SizeIrregular | 66 X 337.3 Ft |
| SizeTotalText | 66 X 337.3 Ft |
Rooms
| Level | Type | Length | Width | Dimensions |
|---|---|---|---|---|
| Second Level | Primary Bedroom | 5.72 m | 3.5 m | 5.72 m x 3.5 m |
| Second Level | Bedroom | 4.4 m | 3.63 m | 4.4 m x 3.63 m |
| Second Level | Bedroom 2 | 6.3 m | 4.71 m | 6.3 m x 4.71 m |
| Lower Level | Bedroom | 3.04 m | 4.86 m | 3.04 m x 4.86 m |
| Lower Level | Bedroom | 3.33 m | 4.86 m | 3.33 m x 4.86 m |
| Lower Level | Living Room | 9.45 m | 4.32 m | 9.45 m x 4.32 m |
| Main Level | Kitchen | 4.2 m | 4.7 m | 4.2 m x 4.7 m |
| Main Level | Dining Room | 4.2 m | 4.75 m | 4.2 m x 4.75 m |
| Main Level | Living Room | 6.63 m | 6.11 m | 6.63 m x 6.11 m |
| Main Level | Sunroom | 3.29 m | 3.65 m | 3.29 m x 3.65 m |
| Main Level | Office | 3.29 m | 4.54 m | 3.29 m x 4.54 m |
| Main Level | Den | 3.29 m | 3.5 m | 3.29 m x 3.5 m |
https://www.realtor.ca/real-estate/28428772/246-regional-8-road-uxbridge-rural-uxbridge
Interested?
Contact us for more information
Dave Nicholas Johnson
Broker
5045 Orbitor Drive #200 Building 8
Mississauga, Ontario L4W 4Y4








































