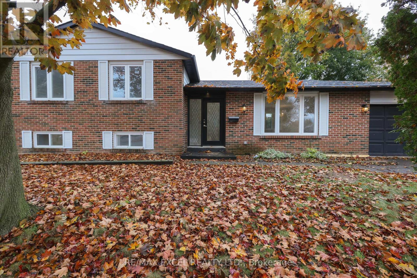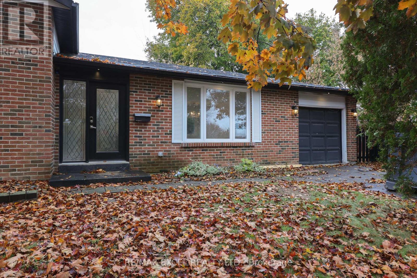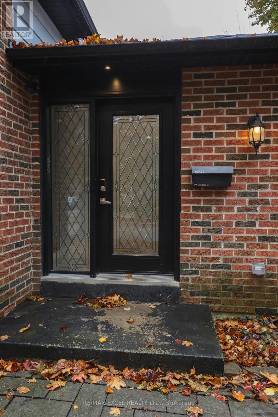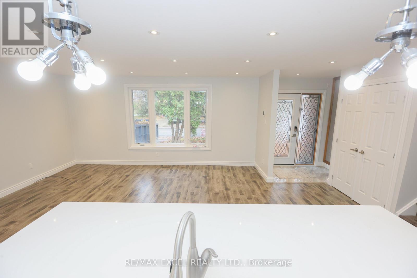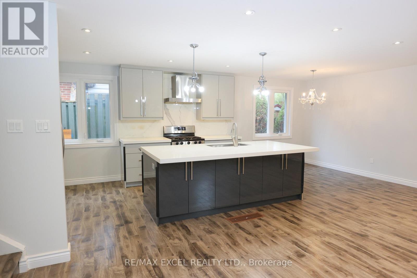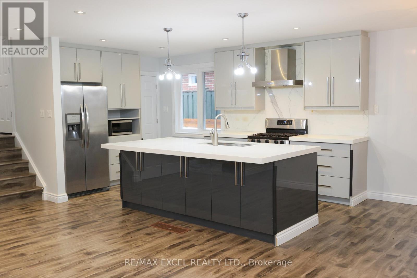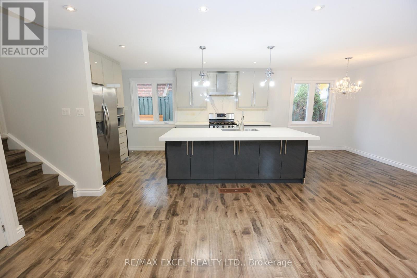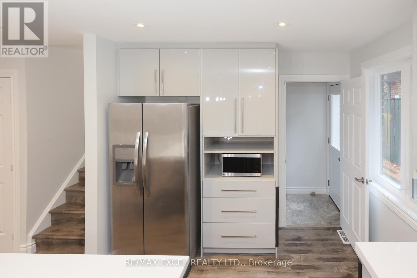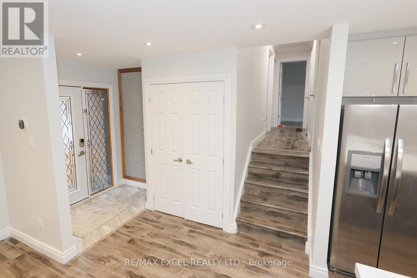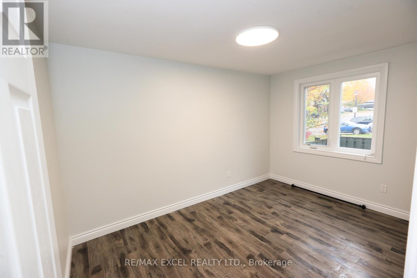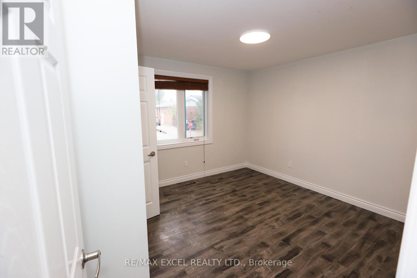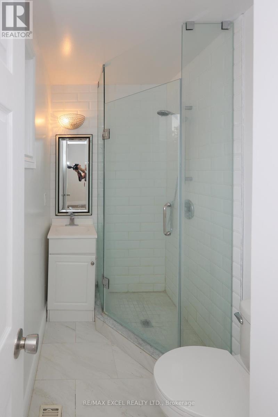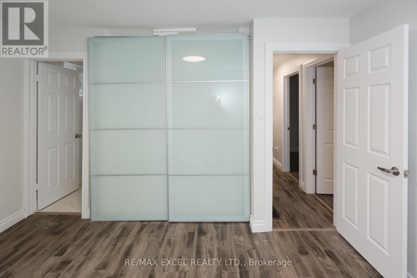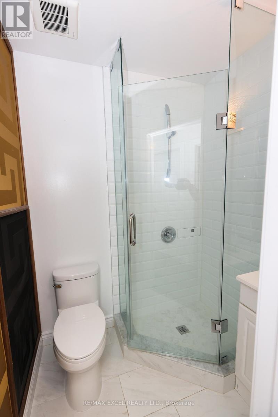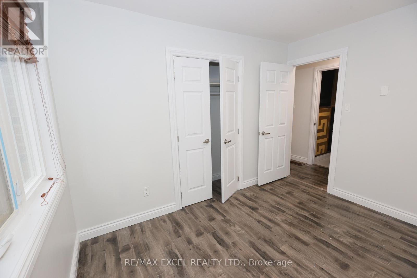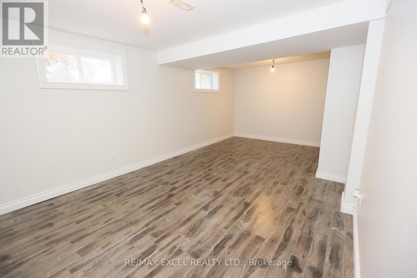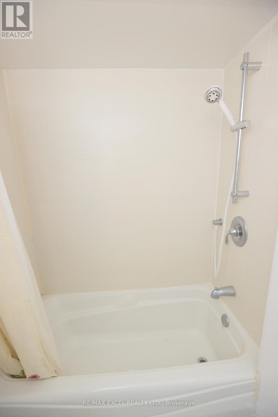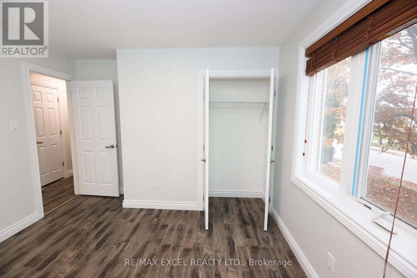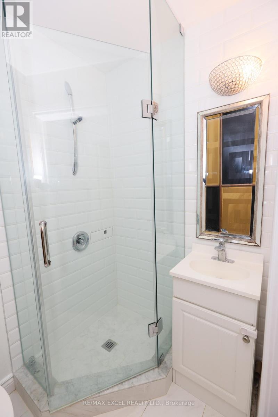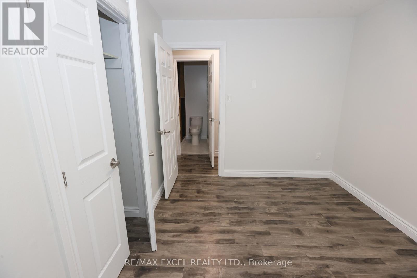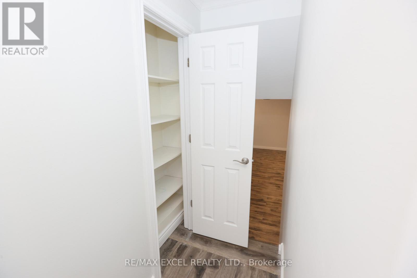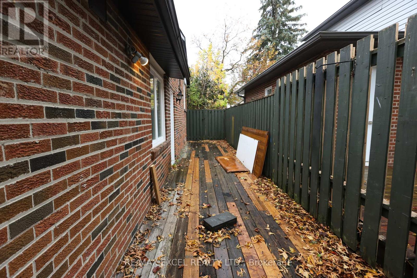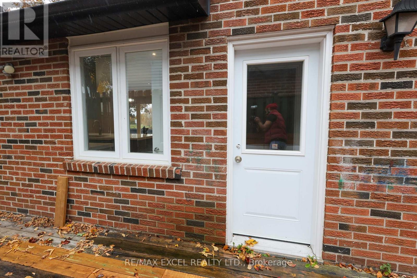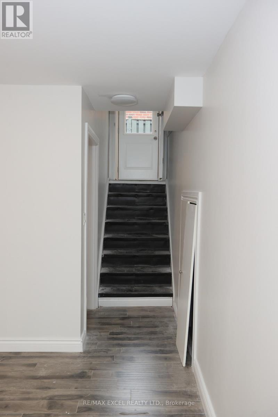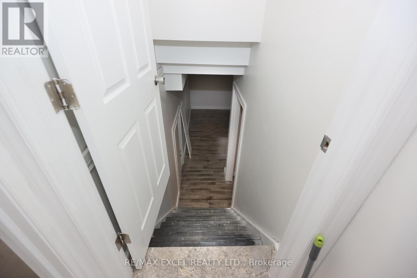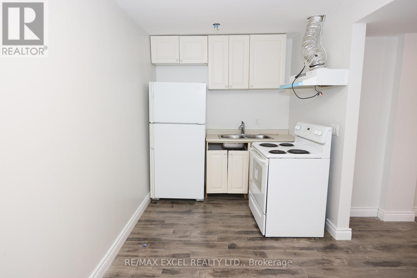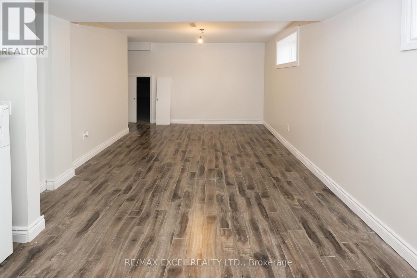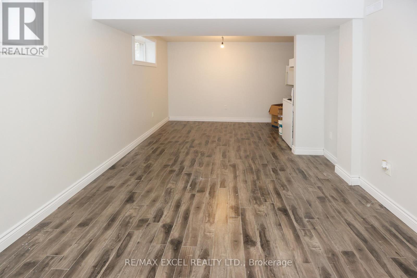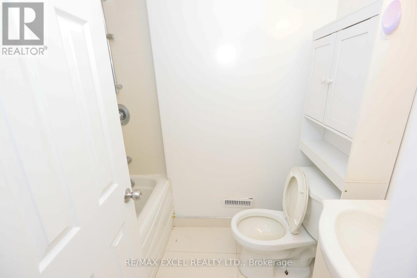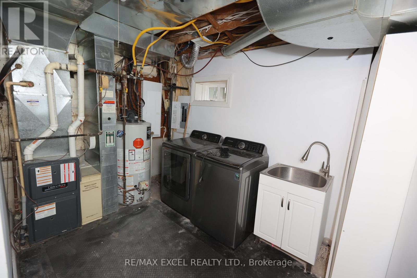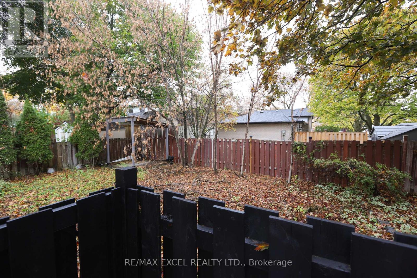246 Hodgson Drive Newmarket, Ontario L3Y 1E2
$3,700 Monthly
Don't Miss This Amazing Opportunity! Entire Property for Lease!Welcome to this bright and spacious 3-bedroom detached solid brick sidesplit home, located in a quiet, family-friendly neighbourhood. The property features a separate entrance to the basement with a convenient kitchenette, perfect for extended family or guests. Enjoy a fully fenced backyard, ideal for outdoor activities and relaxation.Close to excellent schools, public transportation, Hwy 404, hospital, shopping, and all amenities - this home offers both comfort and convenience in one great package!Move-in ready - see it today before it's gone! (id:61852)
Property Details
| MLS® Number | N12521136 |
| Property Type | Single Family |
| Community Name | Central Newmarket |
| ParkingSpaceTotal | 4 |
Building
| BathroomTotal | 3 |
| BedroomsAboveGround | 3 |
| BedroomsTotal | 3 |
| BasementFeatures | Separate Entrance, Apartment In Basement |
| BasementType | N/a, N/a |
| ConstructionStyleAttachment | Detached |
| ConstructionStyleSplitLevel | Sidesplit |
| CoolingType | Central Air Conditioning |
| ExteriorFinish | Brick |
| FoundationType | Concrete |
| HeatingFuel | Natural Gas |
| HeatingType | Forced Air |
| SizeInterior | 1100 - 1500 Sqft |
| Type | House |
| UtilityWater | Municipal Water |
Parking
| Attached Garage | |
| Garage |
Land
| Acreage | No |
| Sewer | Sanitary Sewer |
Rooms
| Level | Type | Length | Width | Dimensions |
|---|---|---|---|---|
| Second Level | Primary Bedroom | 4.02 m | 3.14 m | 4.02 m x 3.14 m |
| Second Level | Bedroom 2 | 3.36 m | 3.24 m | 3.36 m x 3.24 m |
| Second Level | Bedroom 3 | 3.37 m | 2.81 m | 3.37 m x 2.81 m |
| Main Level | Living Room | 5.19 m | 3.9 m | 5.19 m x 3.9 m |
| Main Level | Dining Room | 2.68 m | 2.52 m | 2.68 m x 2.52 m |
| Main Level | Kitchen | 4.24 m | 2.95 m | 4.24 m x 2.95 m |
Interested?
Contact us for more information
Sally Sharoyan
Broker
120 West Beaver Creek Rd #23
Richmond Hill, Ontario L4B 1L2
