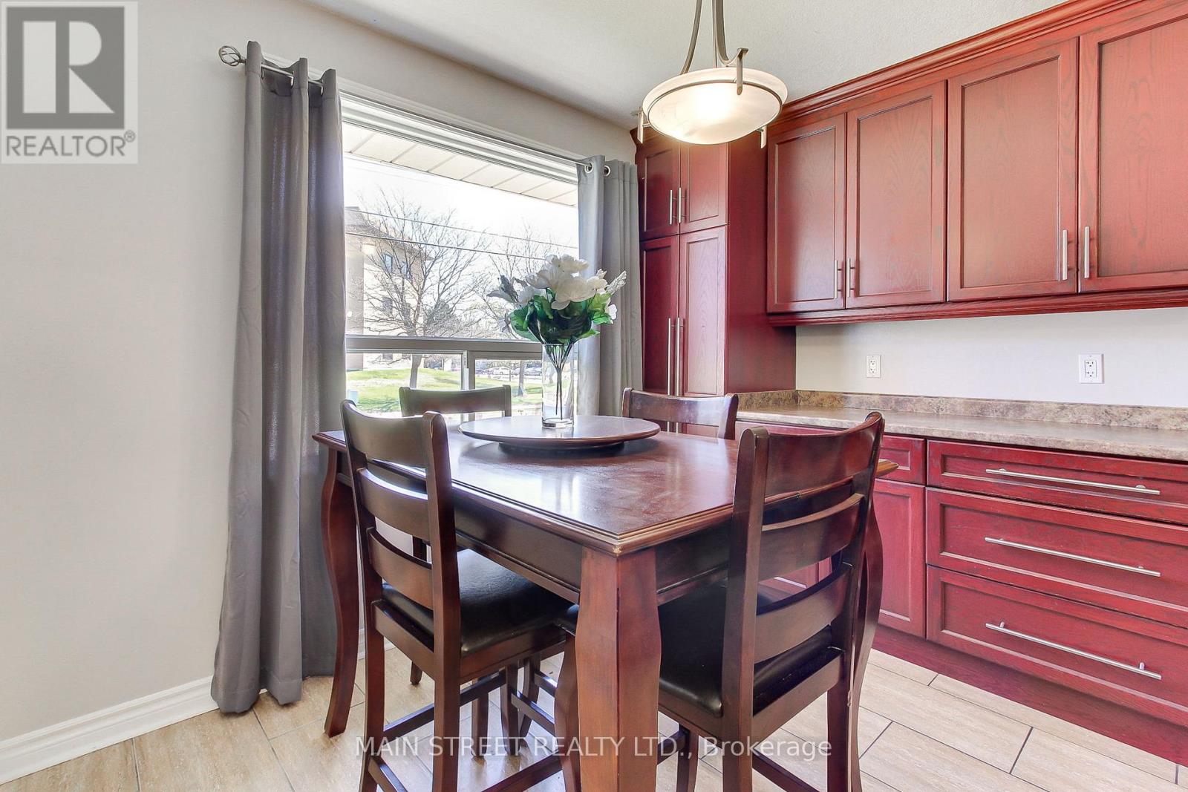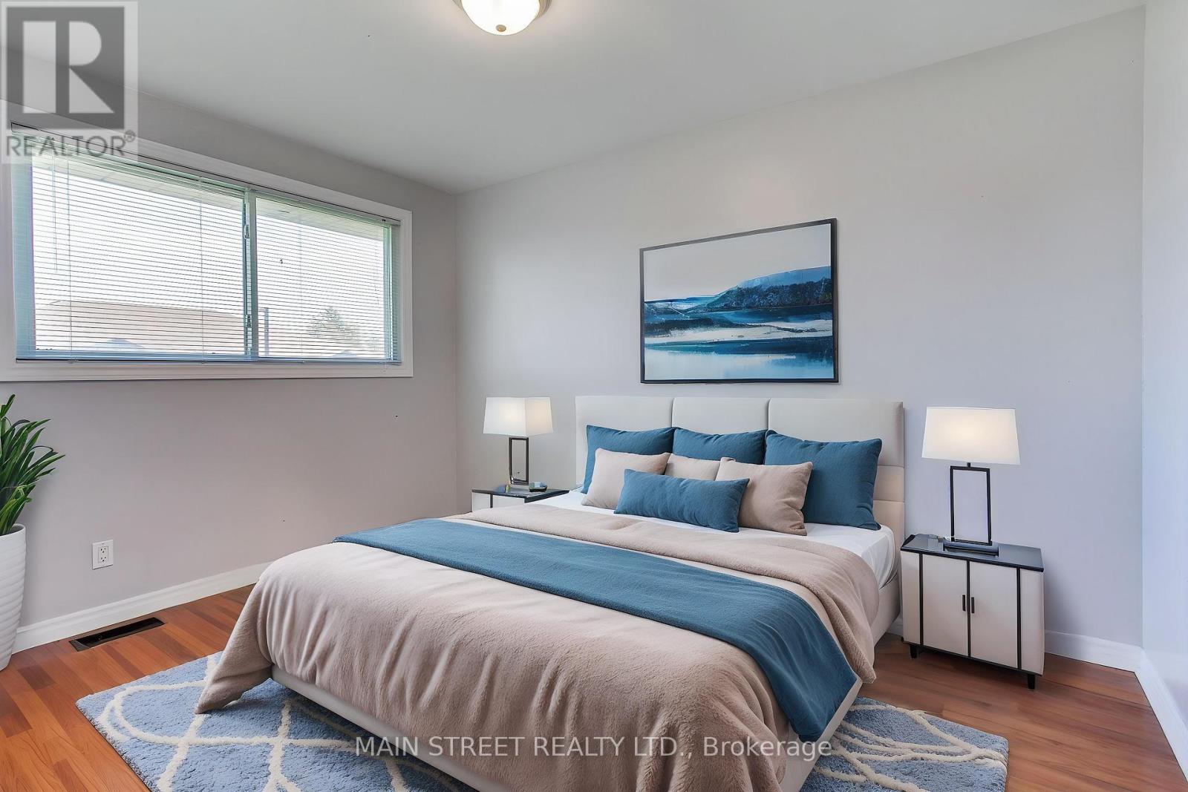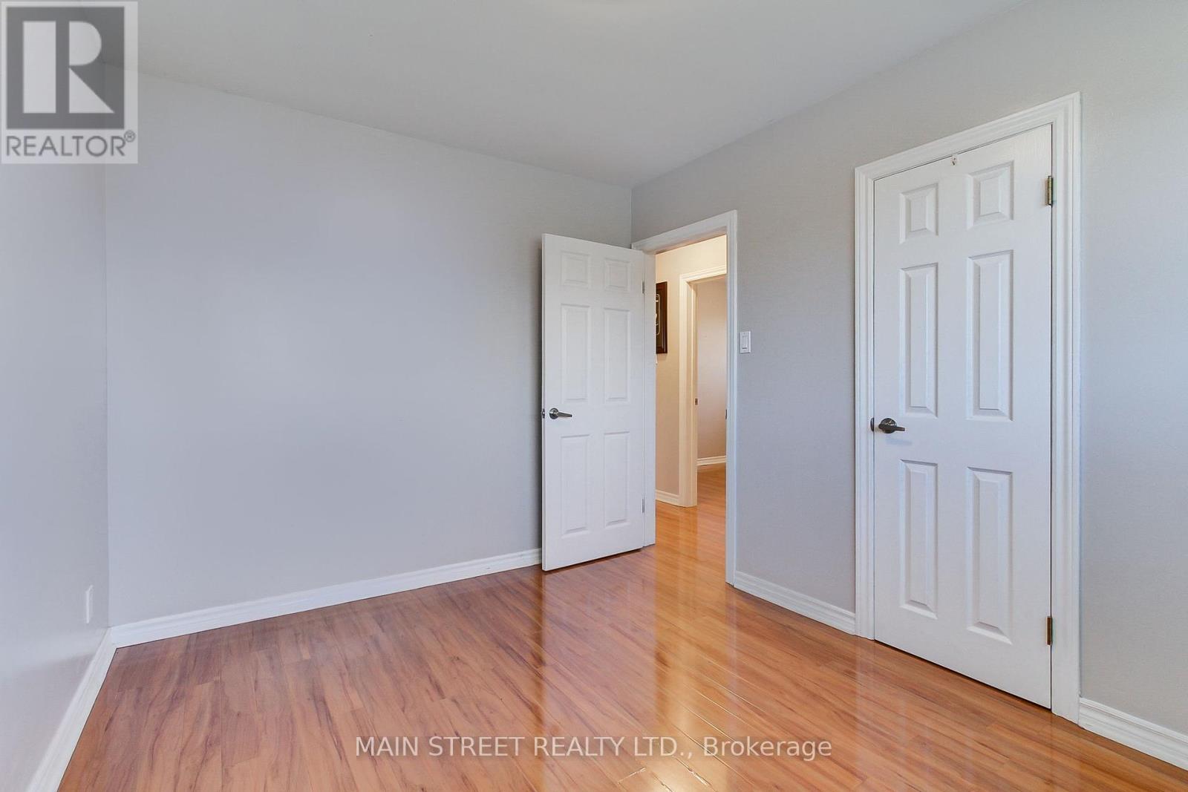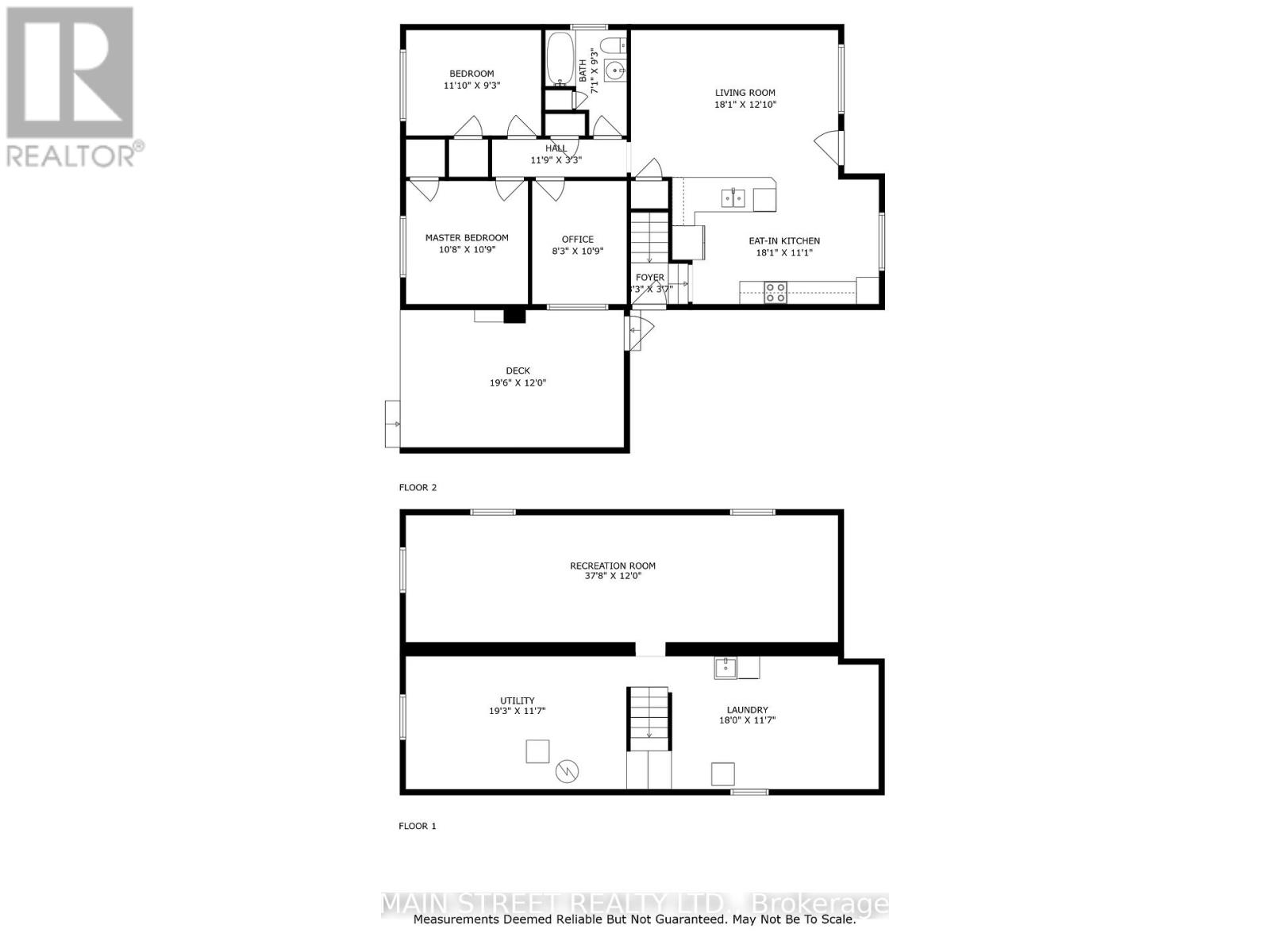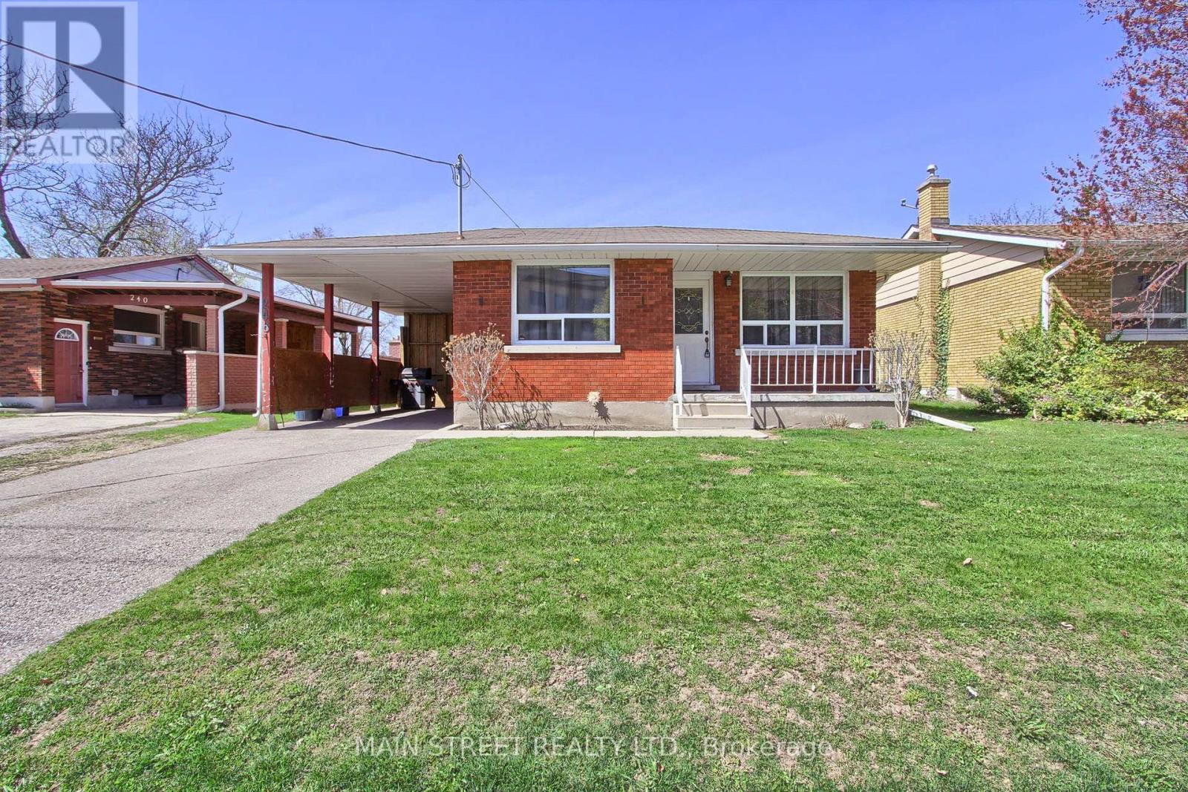246 Franklin Street N Kitchener, Ontario N2A 1Y6
$674,800
Well kept home with a comfortable layout and design | Located on oversized lot with fully fenced backyard and custom deck enclosure | Quality all brick home with appealing open concept floor plan upgraded with quality laminate flooring, custom lighting and pots across smooth and semi-textured ceilings | Upgraded kitchen features custom cherrywood style cabinets and full suite of stainless steel appliances including built-in microwave range and dishwasher | Built-in prep counter with pantry cupboard blended seamlessly into dining room | Fully renovated main bath with tiled floor, shower enclosure and pedestal sink | All bedrooms finished with laminate flooring and feature well sized windows overlooking the deck and yard | Huge lower level recreation room finished with pot lights and tiled flooring with multiple windows allowing for lots of natural light | Oversized laundry room with tub sink and rough-in for second four piece bath and additional kitchen | Potential for secondary or in-law suite with Res-2 zoning and separate side entrance | Bright and sunny backyard space like a small park | Super convenient location within walking distance of Idlewood and Stanley Park natural recreational areas, and community centre with gym, pool, tennis courts, cricket, skating rinks, skate park and more | Shops and restaurants just around the corner | Easy access to Hwy and transit right on your doorstep | Quick drive to Chicopee ski and tubing park for a great lifestyle location | Quiet mixed density and mature neighbourhood | Franklin public school, Sunnyside public school and Eastwood collegiate catchment area (id:61852)
Property Details
| MLS® Number | X12112537 |
| Property Type | Single Family |
| Neigbourhood | Stanley Park |
| AmenitiesNearBy | Public Transit |
| CommunityFeatures | Community Centre |
| EquipmentType | Water Heater - Gas |
| Features | Conservation/green Belt, Carpet Free |
| ParkingSpaceTotal | 3 |
| RentalEquipmentType | Water Heater - Gas |
Building
| BathroomTotal | 1 |
| BedroomsAboveGround | 3 |
| BedroomsTotal | 3 |
| Appliances | Water Heater, Dishwasher, Dryer, Microwave, Stove, Washer, Refrigerator |
| ArchitecturalStyle | Raised Bungalow |
| BasementDevelopment | Partially Finished |
| BasementType | Full (partially Finished) |
| ConstructionStyleAttachment | Detached |
| CoolingType | Central Air Conditioning |
| ExteriorFinish | Brick |
| FlooringType | Tile, Laminate, Concrete |
| FoundationType | Poured Concrete |
| HeatingFuel | Natural Gas |
| HeatingType | Forced Air |
| StoriesTotal | 1 |
| SizeInterior | 700 - 1100 Sqft |
| Type | House |
| UtilityWater | Municipal Water |
Parking
| Carport | |
| Garage |
Land
| Acreage | No |
| FenceType | Fenced Yard |
| LandAmenities | Public Transit |
| Sewer | Sanitary Sewer |
| SizeDepth | 110 Ft |
| SizeFrontage | 49 Ft |
| SizeIrregular | 49 X 110 Ft |
| SizeTotalText | 49 X 110 Ft |
| ZoningDescription | R2a |
Rooms
| Level | Type | Length | Width | Dimensions |
|---|---|---|---|---|
| Lower Level | Recreational, Games Room | 11.15 m | 3.23 m | 11.15 m x 3.23 m |
| Lower Level | Laundry Room | 3.44 m | 5.4 m | 3.44 m x 5.4 m |
| Lower Level | Workshop | 3.45 m | 5.85 m | 3.45 m x 5.85 m |
| Main Level | Kitchen | 5.56 m | 3.79 m | 5.56 m x 3.79 m |
| Main Level | Dining Room | 5.56 m | 3.79 m | 5.56 m x 3.79 m |
| Main Level | Living Room | 5.43 m | 3.29 m | 5.43 m x 3.29 m |
| Main Level | Primary Bedroom | 3.26 m | 3.19 m | 3.26 m x 3.19 m |
| Main Level | Bedroom 2 | 3.58 m | 2.74 m | 3.58 m x 2.74 m |
| Main Level | Bedroom 3 | 2.57 m | 3.26 m | 2.57 m x 3.26 m |
https://www.realtor.ca/real-estate/28234728/246-franklin-street-n-kitchener
Interested?
Contact us for more information
Peter Craig Geibel
Broker













