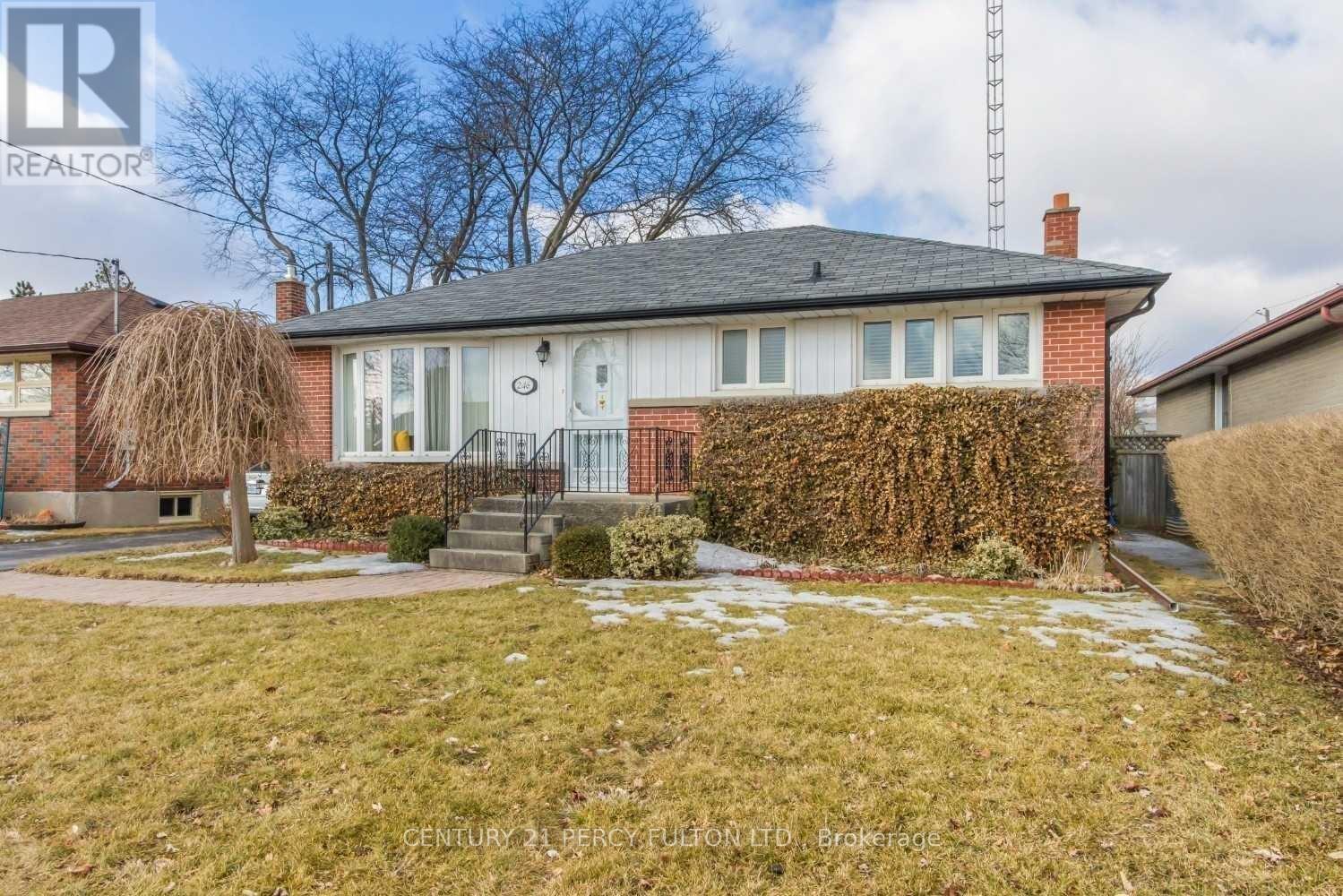246 Baldwin Street Oshawa, Ontario L1H 6H4
$2,250 Monthly
Beautiful And Spacious ! Fully Renovated With Newer Kitchen, Flooring Etc 3 Bedroom Main Floor Only. Steps To School, Transit, 401/Parks Etc In A Quiet Neighborhood Open Concept Living Room And Kitchen. Hardwood Flooring Throughout The Main Floor.**Sep Laundry On Main Floor**. Easy Parking For 2 Cars. 2 Minutes Walk To Clara Hughes Public School** (id:61852)
Property Details
| MLS® Number | E12113655 |
| Property Type | Single Family |
| Neigbourhood | Donevan |
| Community Name | Donevan |
| AmenitiesNearBy | Hospital, Park, Public Transit, Schools |
| Features | Conservation/green Belt |
| ParkingSpaceTotal | 4 |
Building
| BathroomTotal | 1 |
| BedroomsAboveGround | 3 |
| BedroomsTotal | 3 |
| Appliances | Dishwasher, Dryer, Stove, Washer, Window Coverings, Refrigerator |
| ArchitecturalStyle | Bungalow |
| BasementFeatures | Apartment In Basement |
| BasementType | N/a |
| ConstructionStyleAttachment | Detached |
| CoolingType | Central Air Conditioning |
| ExteriorFinish | Brick |
| FlooringType | Hardwood |
| FoundationType | Block |
| HeatingFuel | Natural Gas |
| HeatingType | Forced Air |
| StoriesTotal | 1 |
| SizeInterior | 700 - 1100 Sqft |
| Type | House |
| UtilityWater | Municipal Water, Unknown |
Parking
| No Garage |
Land
| Acreage | No |
| FenceType | Fenced Yard |
| LandAmenities | Hospital, Park, Public Transit, Schools |
| Sewer | Sanitary Sewer |
Rooms
| Level | Type | Length | Width | Dimensions |
|---|---|---|---|---|
| Main Level | Living Room | 4.6 m | 3.51 m | 4.6 m x 3.51 m |
| Main Level | Dining Room | 4.6 m | 3.51 m | 4.6 m x 3.51 m |
| Main Level | Kitchen | 3.5 m | 2.75 m | 3.5 m x 2.75 m |
| Main Level | Primary Bedroom | 3.48 m | 3.02 m | 3.48 m x 3.02 m |
| Main Level | Bedroom 2 | 3.04 m | 2.74 m | 3.04 m x 2.74 m |
| Main Level | Bedroom 3 | 2.88 m | 3.28 m | 2.88 m x 3.28 m |
https://www.realtor.ca/real-estate/28237127/246-baldwin-street-oshawa-donevan-donevan
Interested?
Contact us for more information
Jom T Joseph
Broker
2911 Kennedy Road
Toronto, Ontario M1V 1S8










