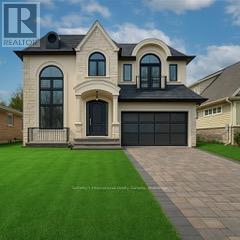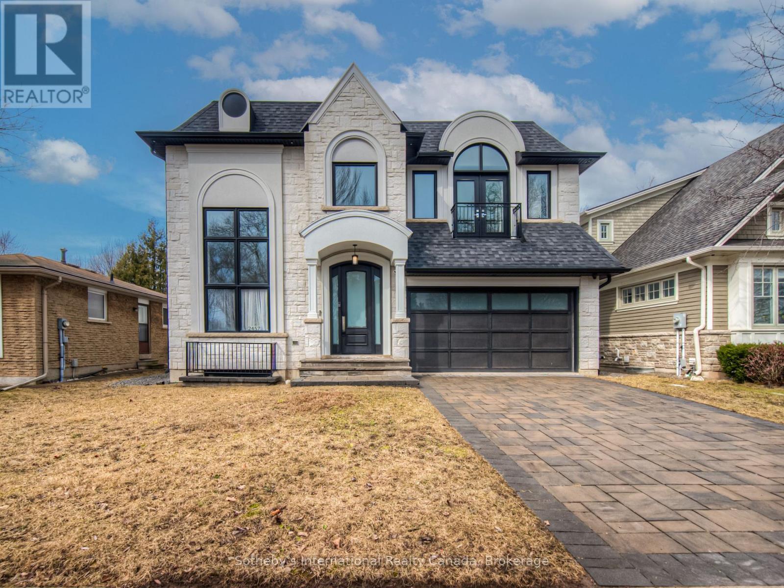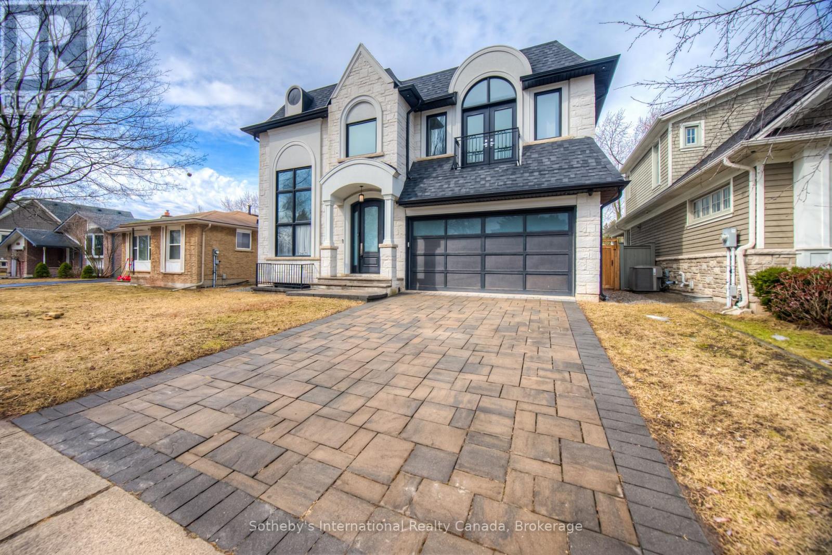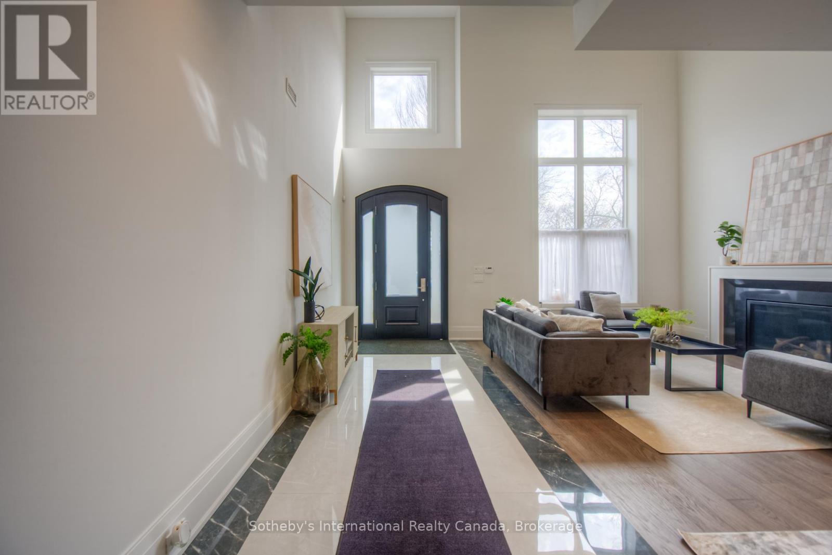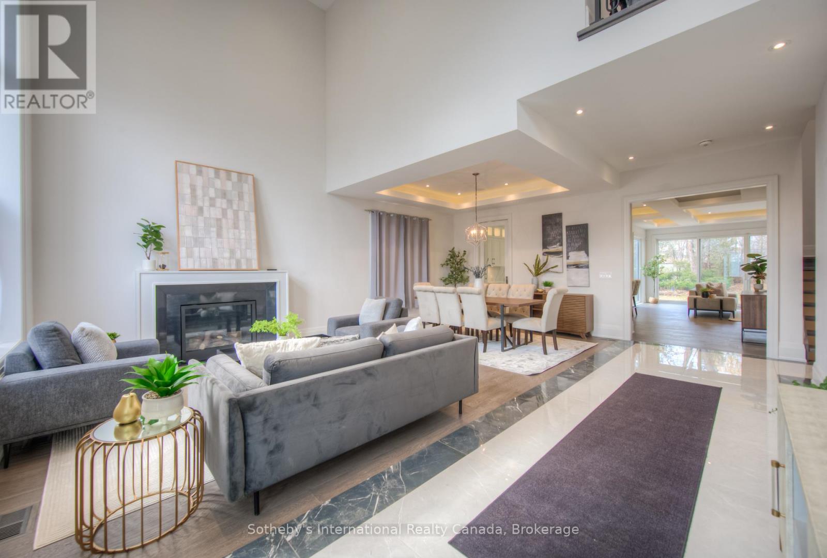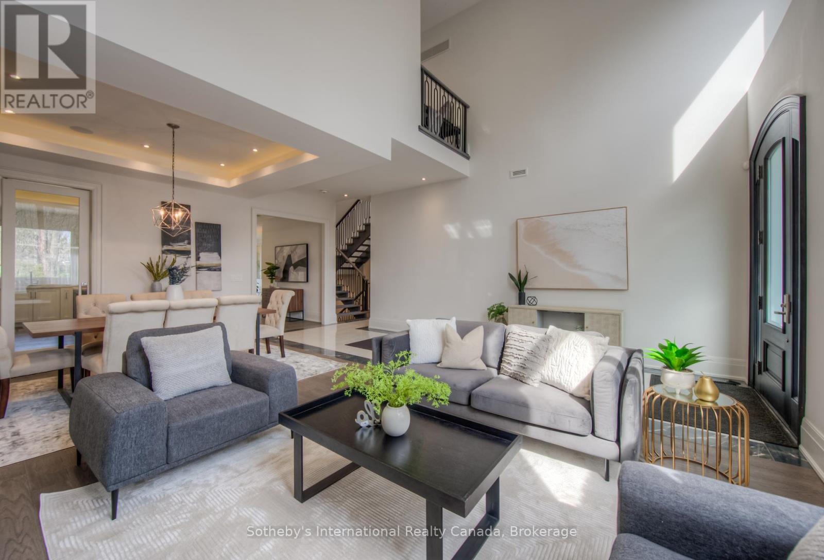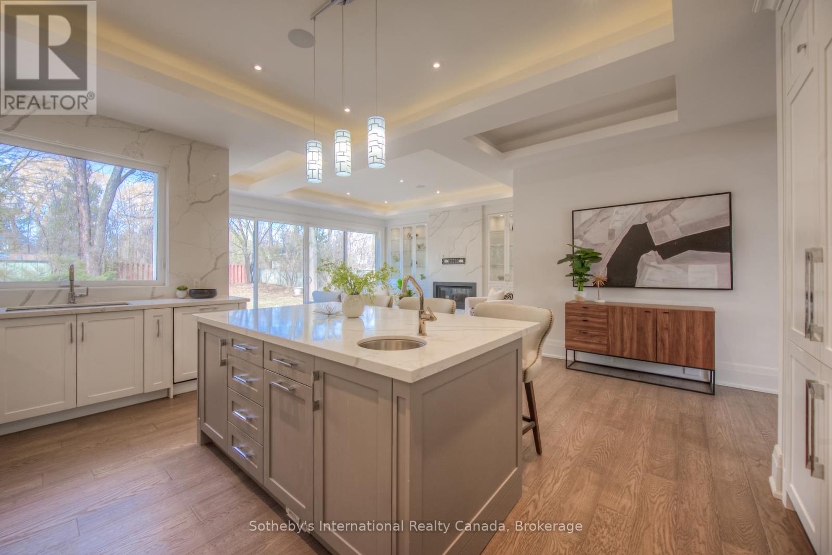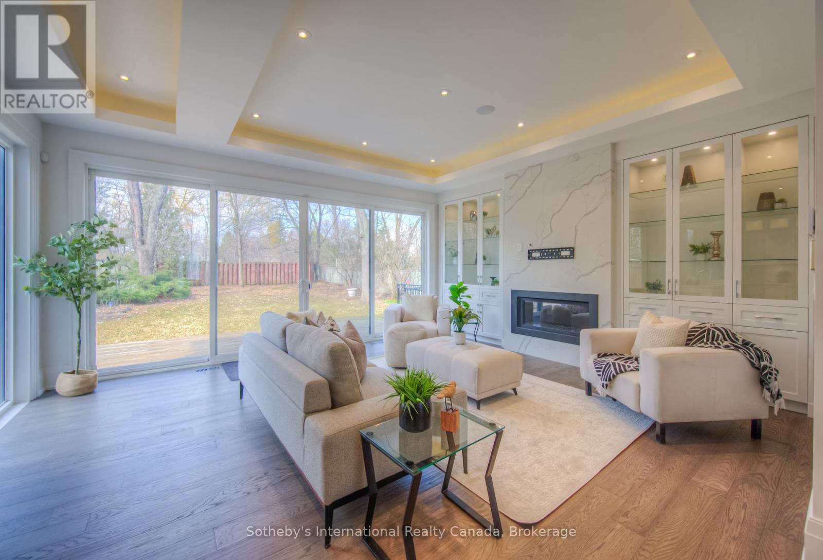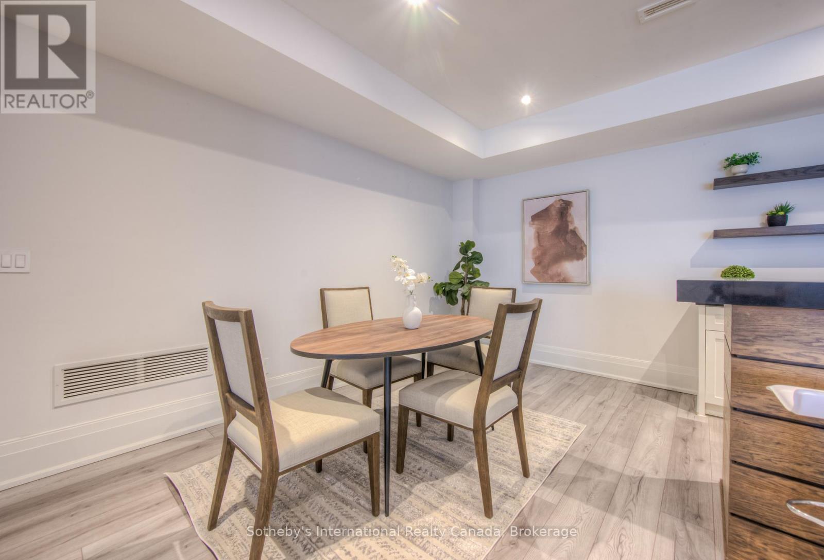2457 Ventura Drive Oakville, Ontario L6L 2H5
$2,980,000
Welcome to your dream luxury home in Oakville, a stunning property designed with custom finishes throughout, nestled on a quiet street in a highly sought-after neighborhood. This exquisite residence features an open-concept living and dining area, creating an inviting space ideal for entertaining. The modern kitchen boasts stainless steel appliances and large windows that flood the interior with natural light. A beautifully finished basement adds versatility to the living space, perfect for family activities or hosting guests. Most notably, this remarkable property backs onto a serene ravine, offering a peaceful natural setting and breathtaking views right from your backyard. Conveniently located near excellent schools and beautiful parks, this property represents a unique opportunity to own a stunning home in one of Oakville's best neighborhoods. Don't miss your chance to experience luxury living at its finest! (id:61852)
Property Details
| MLS® Number | W12031040 |
| Property Type | Single Family |
| Community Name | 1020 - WO West |
| AmenitiesNearBy | Hospital, Park, Public Transit, Schools |
| Features | Wooded Area, Conservation/green Belt |
| ParkingSpaceTotal | 4 |
Building
| BathroomTotal | 7 |
| BedroomsAboveGround | 6 |
| BedroomsTotal | 6 |
| Age | New Building |
| Appliances | Dishwasher, Dryer, Microwave, Oven, Washer, Refrigerator |
| BasementDevelopment | Finished |
| BasementFeatures | Walk Out |
| BasementType | N/a (finished) |
| ConstructionStyleAttachment | Detached |
| CoolingType | Central Air Conditioning |
| ExteriorFinish | Stucco, Brick Facing |
| FireplacePresent | Yes |
| FoundationType | Brick, Concrete |
| HalfBathTotal | 1 |
| HeatingFuel | Natural Gas |
| HeatingType | Forced Air |
| StoriesTotal | 2 |
| SizeInterior | 3500 - 5000 Sqft |
| Type | House |
| UtilityWater | Municipal Water |
Parking
| Attached Garage | |
| Garage |
Land
| Acreage | No |
| LandAmenities | Hospital, Park, Public Transit, Schools |
| Sewer | Sanitary Sewer |
| SizeDepth | 150 Ft ,6 In |
| SizeFrontage | 50 Ft |
| SizeIrregular | 50 X 150.5 Ft |
| SizeTotalText | 50 X 150.5 Ft |
Rooms
| Level | Type | Length | Width | Dimensions |
|---|---|---|---|---|
| Second Level | Bathroom | 1.45 m | 2.55 m | 1.45 m x 2.55 m |
| Second Level | Bedroom | 2.99 m | 3.3 m | 2.99 m x 3.3 m |
| Second Level | Bathroom | 2.95 m | 1.99 m | 2.95 m x 1.99 m |
| Second Level | Laundry Room | 1.7 m | 1.89 m | 1.7 m x 1.89 m |
| Second Level | Primary Bedroom | 4.13 m | 6.81 m | 4.13 m x 6.81 m |
| Second Level | Bathroom | 4.2 m | 4.58 m | 4.2 m x 4.58 m |
| Second Level | Bedroom | 4.37 m | 3.08 m | 4.37 m x 3.08 m |
| Second Level | Bathroom | 2.52 m | 1.47 m | 2.52 m x 1.47 m |
| Second Level | Bedroom | 3.84 m | 4.17 m | 3.84 m x 4.17 m |
| Basement | Bedroom | 2.84 m | 3.39 m | 2.84 m x 3.39 m |
| Basement | Bathroom | 2.83 m | 2.45 m | 2.83 m x 2.45 m |
| Basement | Dining Room | 5.72 m | 2.71 m | 5.72 m x 2.71 m |
| Basement | Recreational, Games Room | 5.63 m | 4.66 m | 5.63 m x 4.66 m |
| Basement | Bathroom | 1.74 m | 2.03 m | 1.74 m x 2.03 m |
| Basement | Bedroom | 4.38 m | 3 m | 4.38 m x 3 m |
| Basement | Other | 2.72 m | 2.18 m | 2.72 m x 2.18 m |
| Ground Level | Living Room | 6.06 m | 7.33 m | 6.06 m x 7.33 m |
| Ground Level | Kitchen | 5.86 m | 5.47 m | 5.86 m x 5.47 m |
| Ground Level | Family Room | 5.7 m | 4.81 m | 5.7 m x 4.81 m |
| Ground Level | Office | 3.02 m | 3.23 m | 3.02 m x 3.23 m |
https://www.realtor.ca/real-estate/28050303/2457-ventura-drive-oakville-wo-west-1020-wo-west
Interested?
Contact us for more information
Faisal Javaid
Salesperson
11 Mechanic St - Unit 1
Paris, Ontario N3L 1K1
