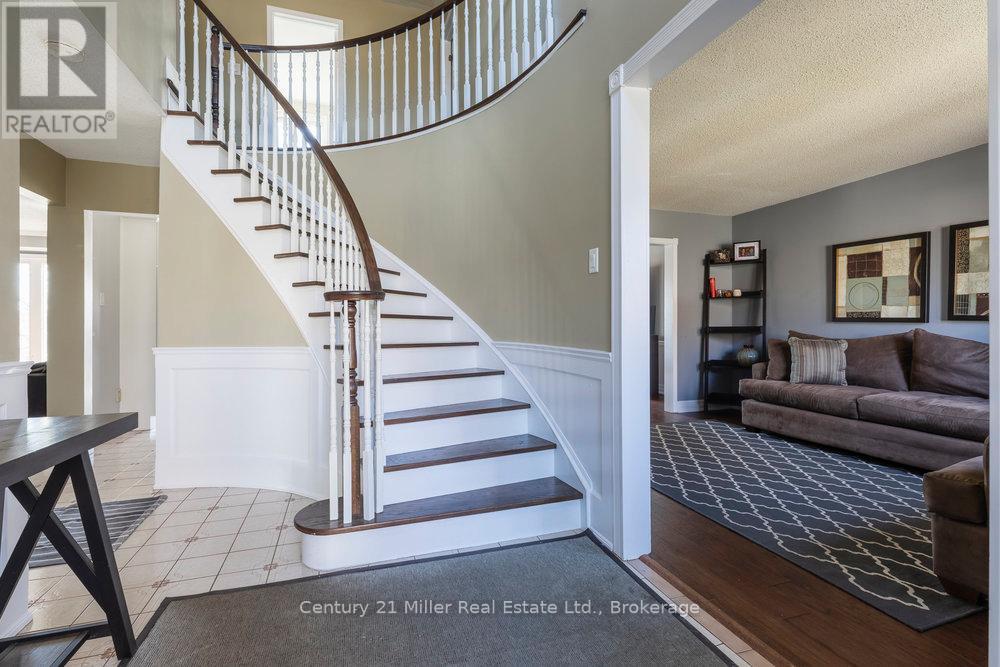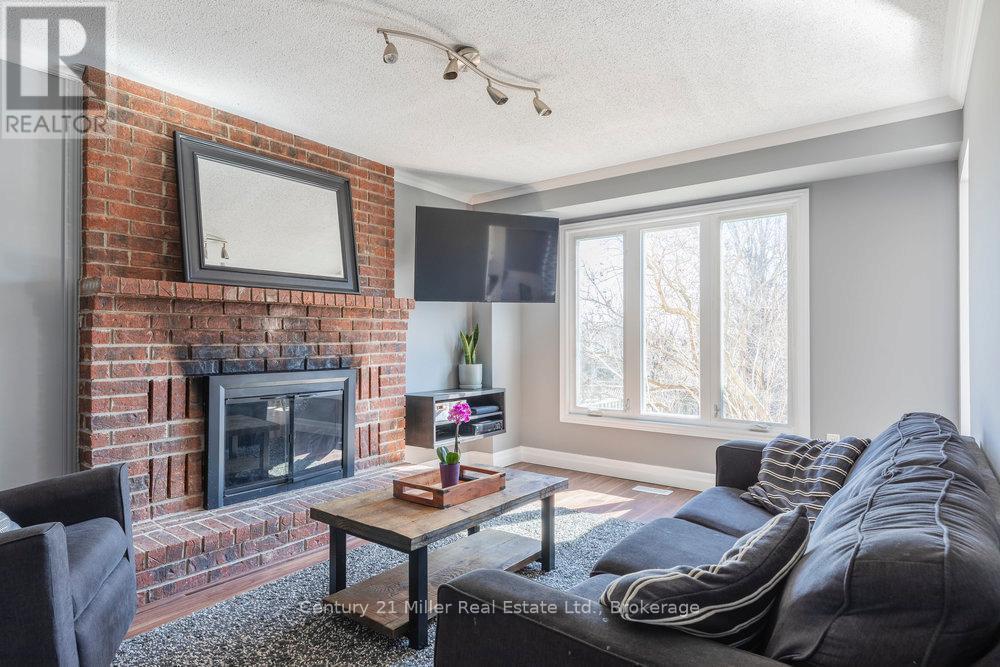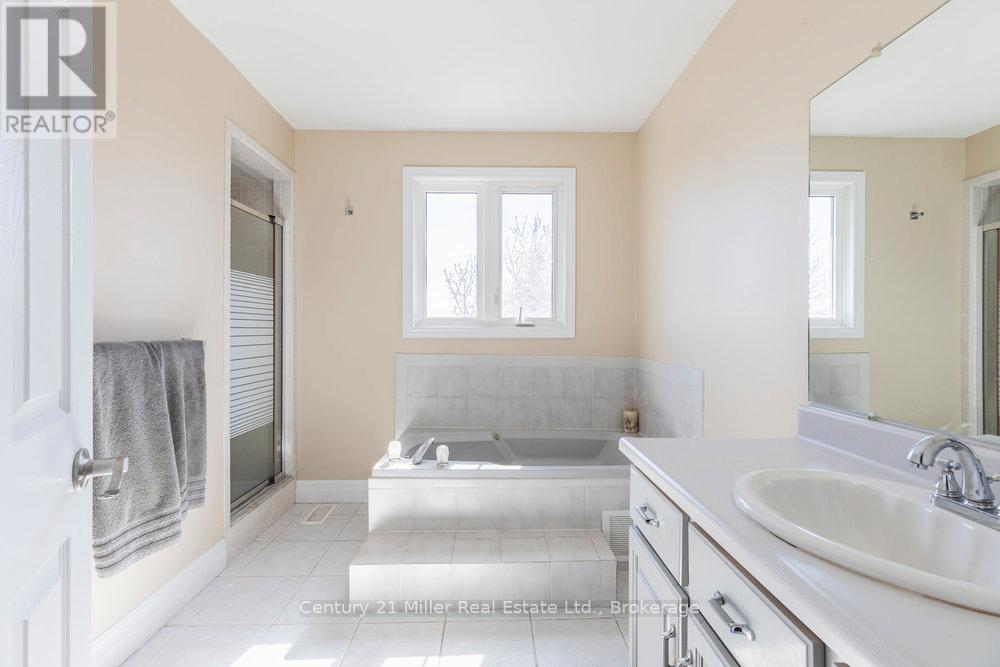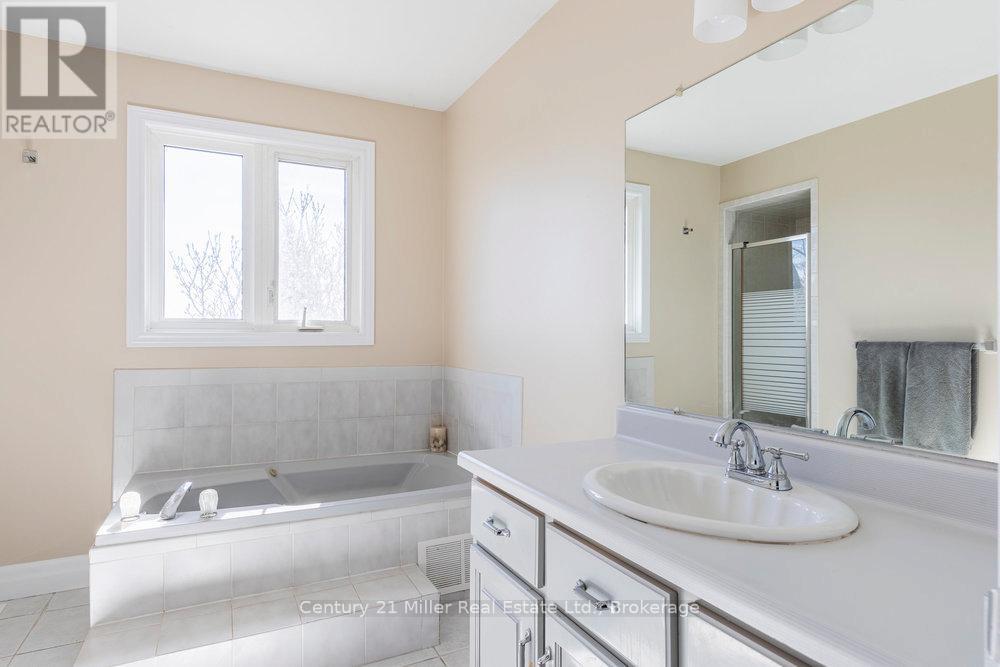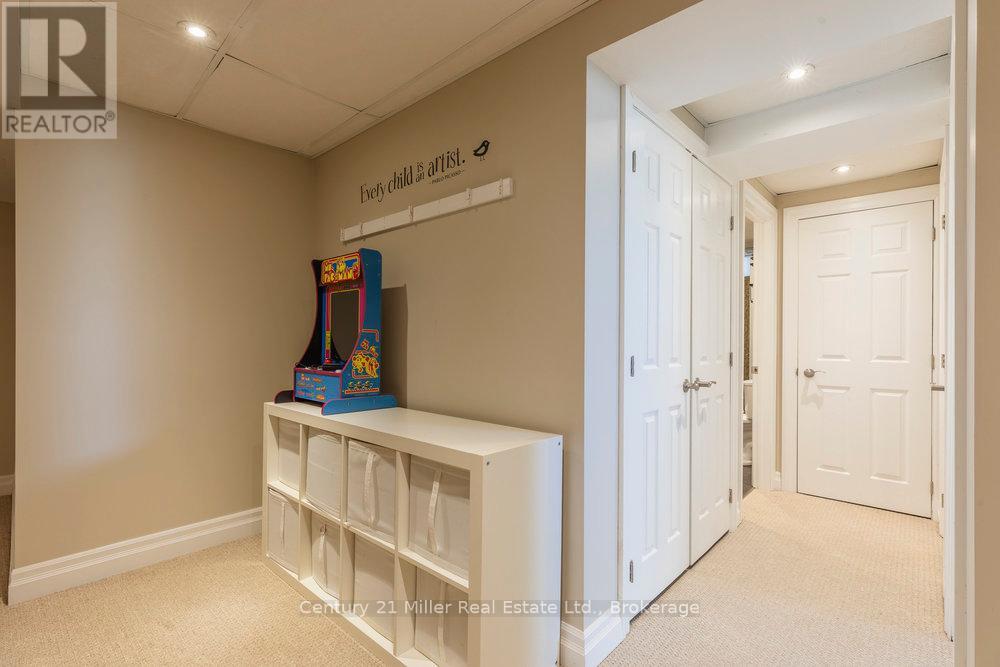2456 Overton Drive Burlington, Ontario L7P 4B5
$1,199,900
Great Family Home in Desirable Brant Hills! This hidden gem in family-friendly Brant Hills offers 3+1 bedrooms, 4 bathrooms, and over 3,000 sq/ft of living space! Thoughtfully designed for comfort and entertaining, the main level features a bright living and dining room, a cozy family room with a wood-burning fireplace, and an eat-in kitchen overlooking the backyard perfect for family meals. Upstairs, the primary suite boasts a walk-in closet and a private 4-piece ensuite, while the two additional bedrooms are spacious and share a well-appointed 4-piece main bathroom. The finished lower level is a fantastic bonus, featuring a large rec room ideal for movie nights, a bar area perfect for entertaining, an additional bedroom, and a 3-piece bathroom. Step outside to a beautiful backyard oasis, complete with a multi-level deck for summer BBQs and outdoor dining, plus a separate lounge space to unwind on warm evenings. Located in a wonderful neighborhood surrounded by young families, top-rated schools, scenic walking trails, golf courses, and convenient shopping. With easy access to highways and transit, this home truly has it all! Don't miss your chance to make this your next home book a showing today! (id:61852)
Property Details
| MLS® Number | W12155495 |
| Property Type | Single Family |
| Community Name | Brant Hills |
| EquipmentType | Water Heater |
| ParkingSpaceTotal | 4 |
| RentalEquipmentType | Water Heater |
Building
| BathroomTotal | 4 |
| BedroomsAboveGround | 3 |
| BedroomsBelowGround | 1 |
| BedroomsTotal | 4 |
| Age | 31 To 50 Years |
| Amenities | Fireplace(s) |
| Appliances | Garage Door Opener Remote(s), Dishwasher, Dryer, Stove, Washer, Window Coverings, Refrigerator |
| BasementDevelopment | Finished |
| BasementType | Full (finished) |
| ConstructionStyleAttachment | Detached |
| CoolingType | Central Air Conditioning |
| ExteriorFinish | Brick, Vinyl Siding |
| FireplacePresent | Yes |
| FireplaceTotal | 2 |
| FoundationType | Poured Concrete |
| HalfBathTotal | 1 |
| HeatingFuel | Natural Gas |
| HeatingType | Forced Air |
| StoriesTotal | 2 |
| SizeInterior | 2000 - 2500 Sqft |
| Type | House |
| UtilityWater | Municipal Water |
Parking
| Attached Garage | |
| Garage |
Land
| Acreage | No |
| Sewer | Sanitary Sewer |
| SizeDepth | 104 Ft ,1 In |
| SizeFrontage | 49 Ft ,10 In |
| SizeIrregular | 49.9 X 104.1 Ft |
| SizeTotalText | 49.9 X 104.1 Ft |
Rooms
| Level | Type | Length | Width | Dimensions |
|---|---|---|---|---|
| Second Level | Bathroom | 2.33 m | 2.88 m | 2.33 m x 2.88 m |
| Second Level | Bathroom | 3.12 m | 2.82 m | 3.12 m x 2.82 m |
| Second Level | Bedroom | 3.48 m | 5.54 m | 3.48 m x 5.54 m |
| Second Level | Bedroom 2 | 4.62 m | 3.28 m | 4.62 m x 3.28 m |
| Second Level | Bedroom 3 | 3.45 m | 4.34 m | 3.45 m x 4.34 m |
| Basement | Bathroom | 3.3 m | 2.1 m | 3.3 m x 2.1 m |
| Basement | Recreational, Games Room | 6.73 m | 10.39 m | 6.73 m x 10.39 m |
| Basement | Bedroom 4 | 3.18 m | 3.84 m | 3.18 m x 3.84 m |
| Main Level | Living Room | 3.35 m | 4.32 m | 3.35 m x 4.32 m |
| Main Level | Bathroom | 2.09 m | 0.9 m | 2.09 m x 0.9 m |
| Main Level | Dining Room | 3.35 m | 3.96 m | 3.35 m x 3.96 m |
| Main Level | Kitchen | 3.38 m | 5.38 m | 3.38 m x 5.38 m |
| Main Level | Family Room | 3.43 m | 4.9 m | 3.43 m x 4.9 m |
| Main Level | Laundry Room | 2.77 m | 2.18 m | 2.77 m x 2.18 m |
https://www.realtor.ca/real-estate/28327901/2456-overton-drive-burlington-brant-hills-brant-hills
Interested?
Contact us for more information
Larry Osmond
Broker
209 Speers Rd - Unit 10
Oakville, Ontario L6K 0H5







