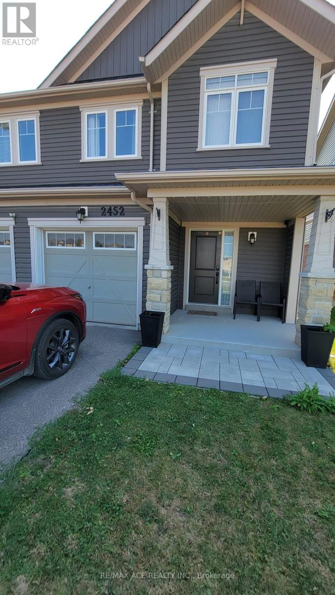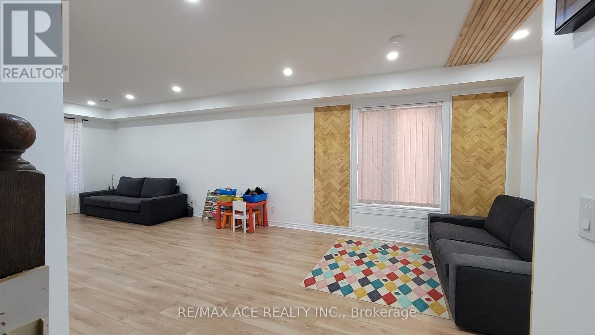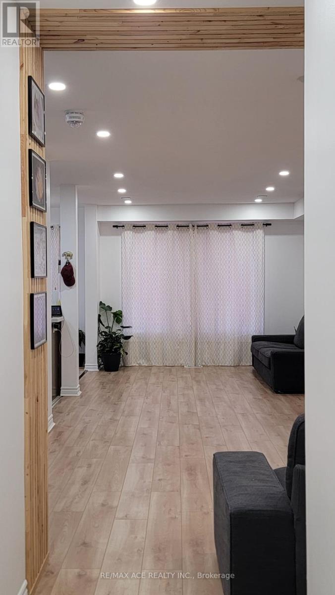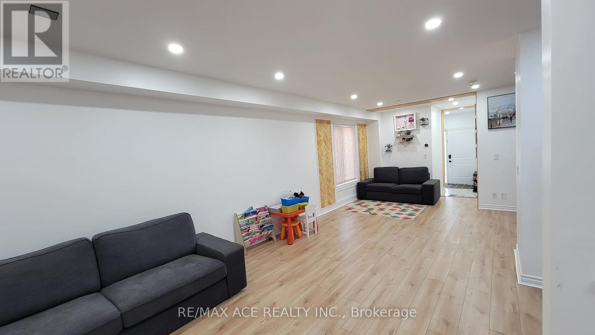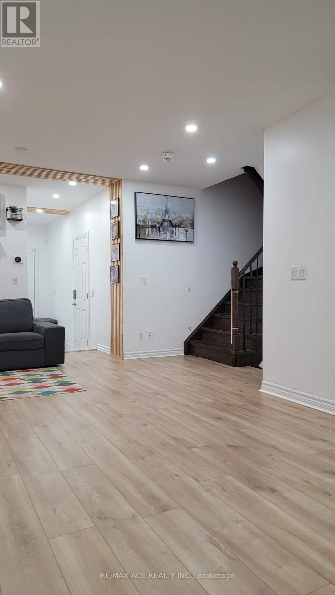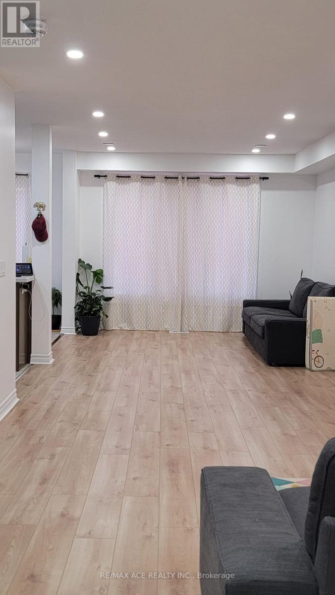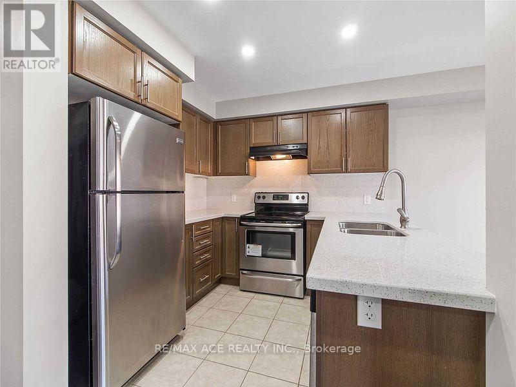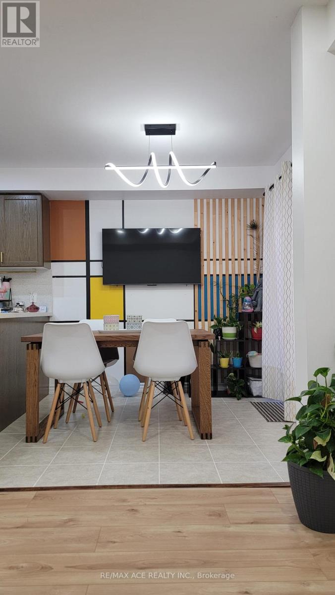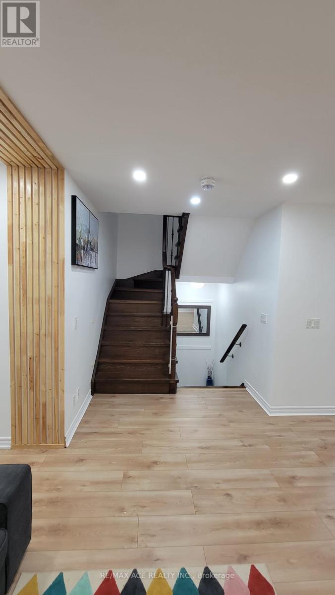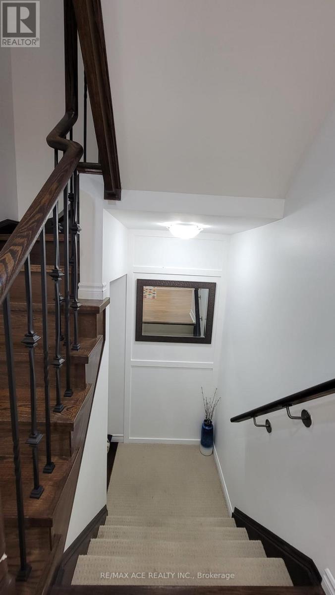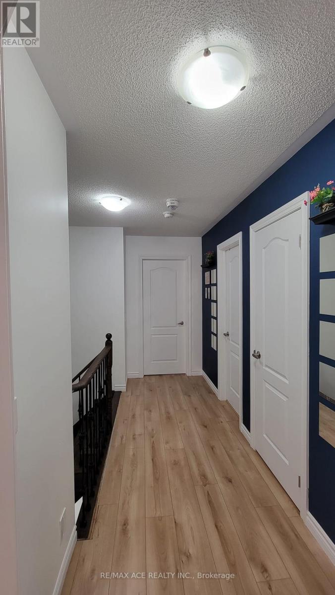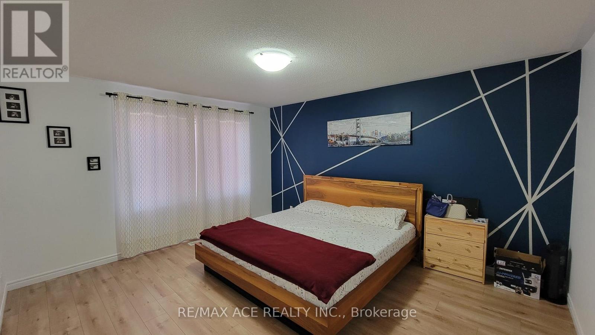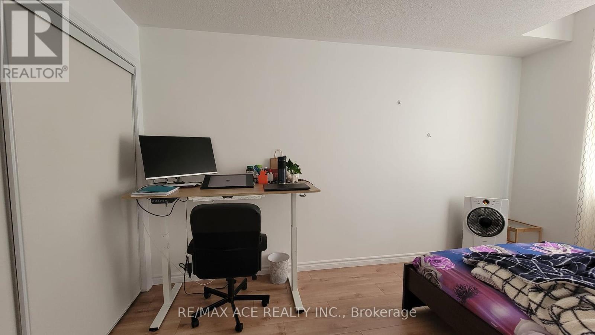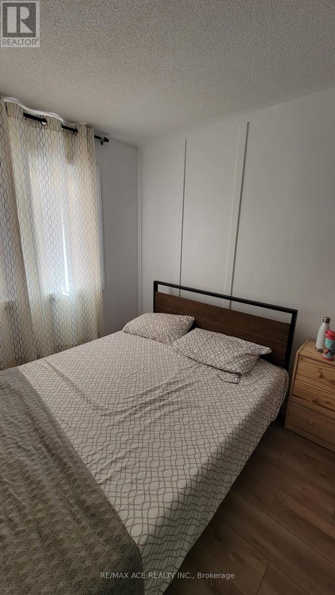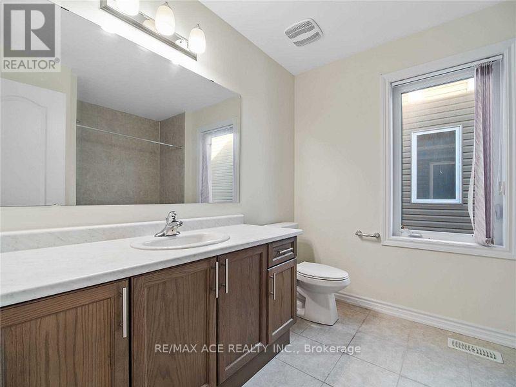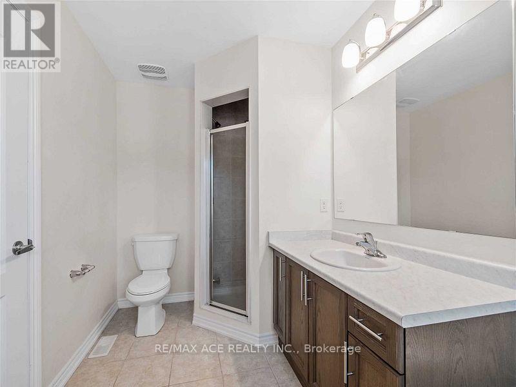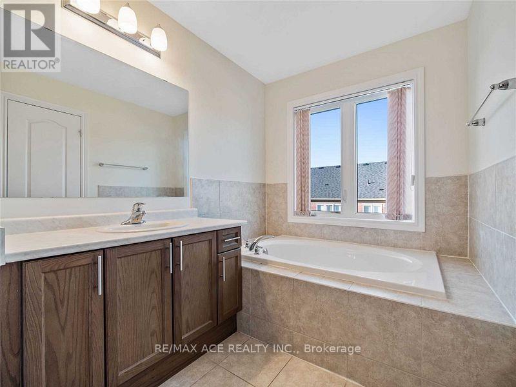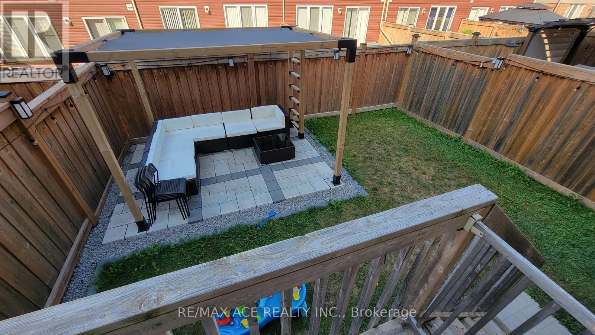2452 Steeplechase Street Oshawa, Ontario L1L 0J6
$3,000 Monthly
Spacious 3 Bedroom + 3 Bathroom Townhouse Located In The Windfields Community. Generous space ideal for families or professionals. Open Concept Main Floor With A Walkout Deck To The Backyard. Finished Basement With An Extra space for Storage, Home Office! 1500 + sqft living space. Walking Distance To Schools and Educational Institutions, Close to Ontario Tech University and Durham College, making it a prime location for students and educators. Retail and Dining Options nearby like Dollarama, bank, Starbucks, Tim Hortons, and Wendy's, Costco. Convenient and easy access with connectivity to major highways, including Highway 407, facilitating smooth commutes. No pets please. (id:61852)
Property Details
| MLS® Number | E12350027 |
| Property Type | Single Family |
| Neigbourhood | Windfields |
| Community Name | Windfields |
| ParkingSpaceTotal | 2 |
| Structure | Patio(s) |
Building
| BathroomTotal | 3 |
| BedroomsAboveGround | 3 |
| BedroomsBelowGround | 1 |
| BedroomsTotal | 4 |
| Age | 6 To 15 Years |
| Appliances | Dishwasher, Dryer, Stove, Washer, Refrigerator |
| BasementDevelopment | Partially Finished |
| BasementType | N/a (partially Finished) |
| ConstructionStyleAttachment | Attached |
| CoolingType | Central Air Conditioning |
| ExteriorFinish | Aluminum Siding |
| FoundationType | Unknown |
| HalfBathTotal | 1 |
| HeatingFuel | Natural Gas |
| HeatingType | Forced Air |
| StoriesTotal | 2 |
| SizeInterior | 700 - 1100 Sqft |
| Type | Row / Townhouse |
Parking
| Attached Garage | |
| Garage |
Land
| Acreage | No |
| SizeDepth | 95 Ft ,1 In |
| SizeFrontage | 25 Ft ,7 In |
| SizeIrregular | 25.6 X 95.1 Ft |
| SizeTotalText | 25.6 X 95.1 Ft|under 1/2 Acre |
Rooms
| Level | Type | Length | Width | Dimensions |
|---|---|---|---|---|
| Second Level | Primary Bedroom | 4.59 m | 3.91 m | 4.59 m x 3.91 m |
| Second Level | Bedroom 3 | 3.17 m | 3.82 m | 3.17 m x 3.82 m |
| Basement | Recreational, Games Room | 7.02 m | 3.33 m | 7.02 m x 3.33 m |
| Main Level | Living Room | 8.39 m | 3.18 m | 8.39 m x 3.18 m |
| Main Level | Kitchen | 2.48 m | 2.55 m | 2.48 m x 2.55 m |
https://www.realtor.ca/real-estate/28745250/2452-steeplechase-street-oshawa-windfields-windfields
Interested?
Contact us for more information
Pruthvi Raj Nagothu
Salesperson
1286 Kennedy Road Unit 3
Toronto, Ontario M1P 2L5

