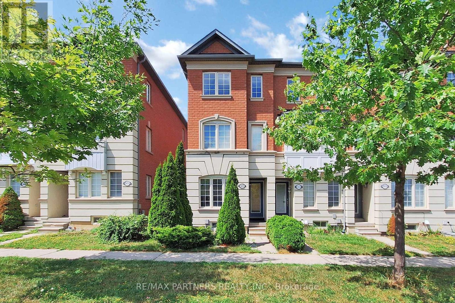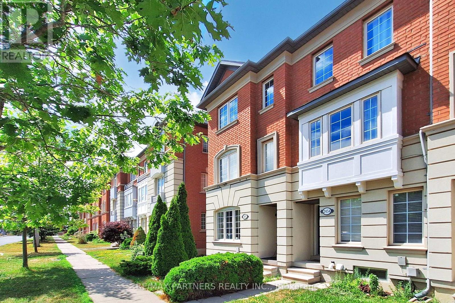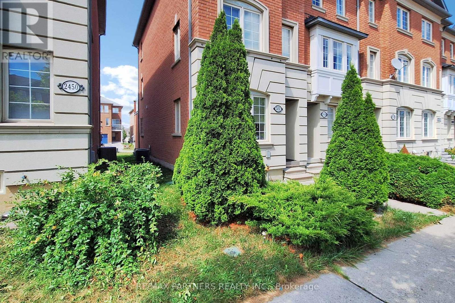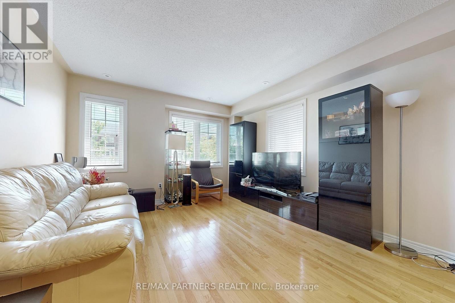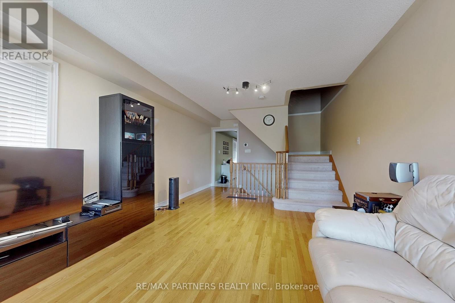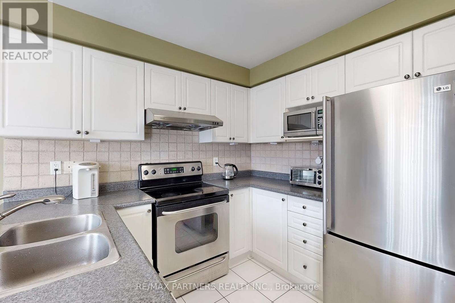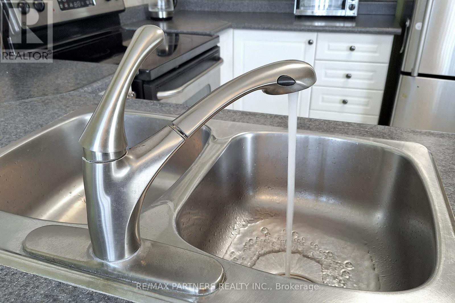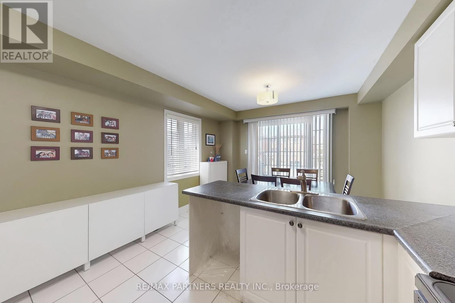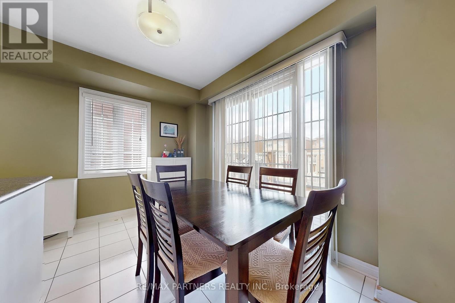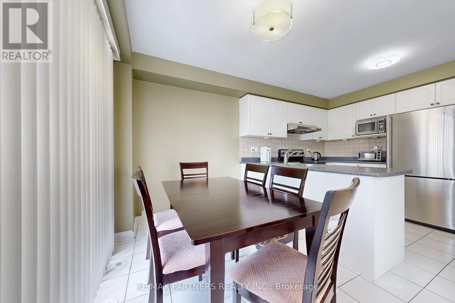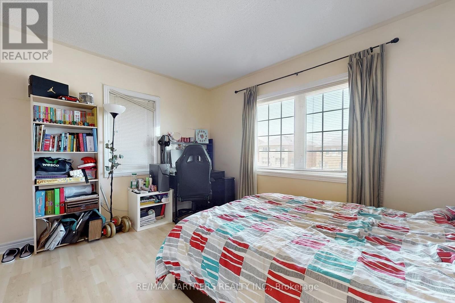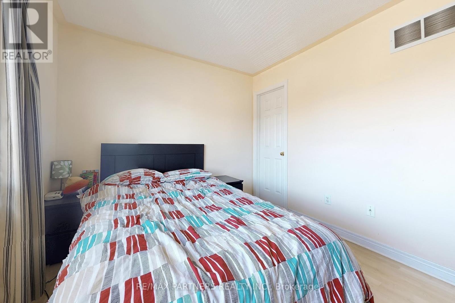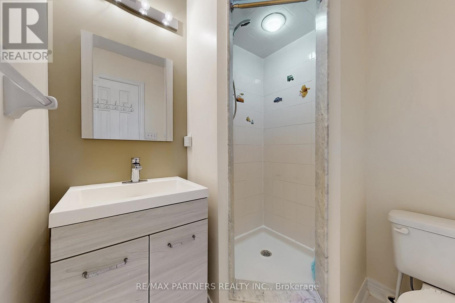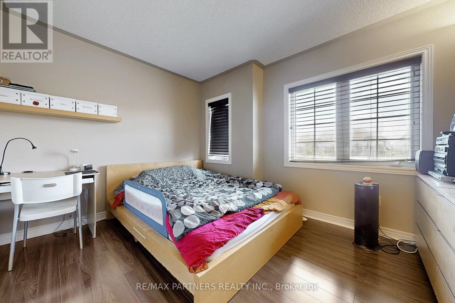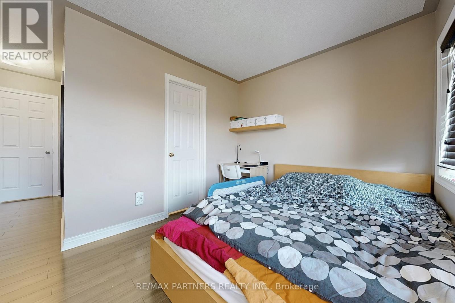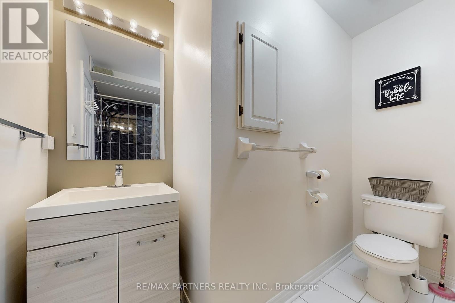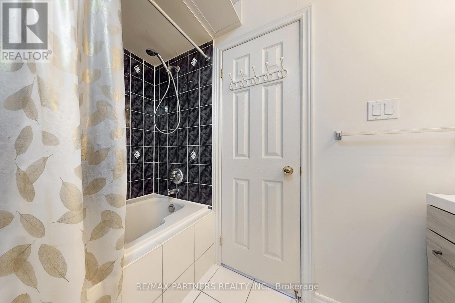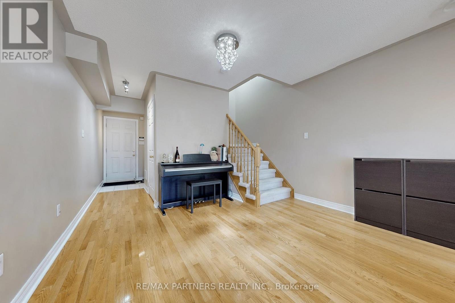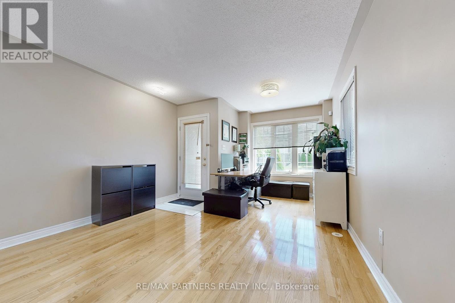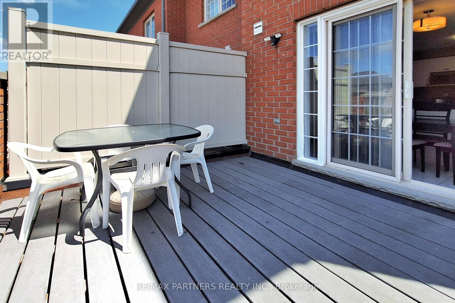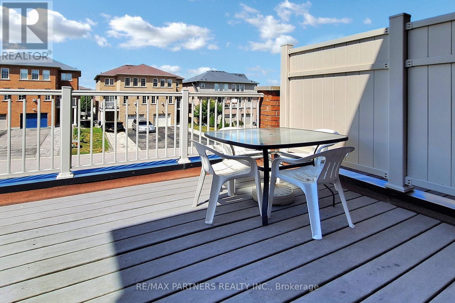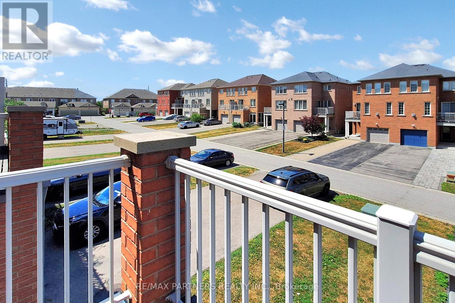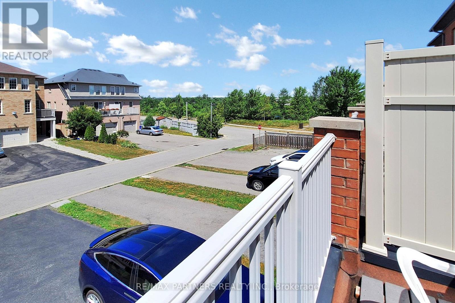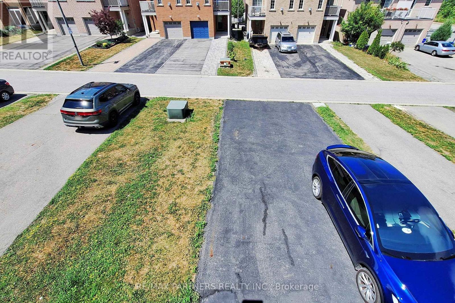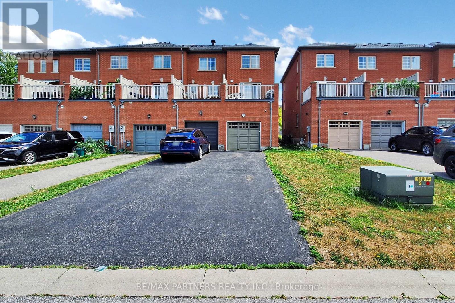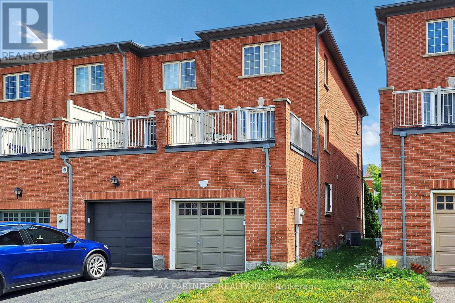2452 Bur Oak Avenue Markham, Ontario L6B 1J8
2 Bedroom
3 Bathroom
1100 - 1500 sqft
Central Air Conditioning
Heat Pump, Not Known
$849,000
Aspen Ridge Upper Cornell End Unit Freehold Townhouse *Direct Access To Garage *Long Driveway*W/O From Kitchen To Large Deck *Regency Oak Natural Hardwood On Main And 2nd Floor *Kitchen W/ S/S Appliances/Backsplash *Master Bdrm W/ 3Pc Ensuite *2nd Bdrm W/3Pc Ensuite *Close To Park, Pond, School, Go Train & Hospital *Updated Air Conditioner &Water Tank (2024) (id:61852)
Property Details
| MLS® Number | N12357167 |
| Property Type | Single Family |
| Neigbourhood | Greensborough |
| Community Name | Cornell |
| EquipmentType | Water Heater |
| ParkingSpaceTotal | 3 |
| RentalEquipmentType | Water Heater |
Building
| BathroomTotal | 3 |
| BedroomsAboveGround | 2 |
| BedroomsTotal | 2 |
| Appliances | Dryer, Hood Fan, Stove, Washer, Window Coverings, Refrigerator |
| BasementType | Full |
| ConstructionStyleAttachment | Attached |
| CoolingType | Central Air Conditioning |
| ExteriorFinish | Brick |
| FlooringType | Hardwood, Ceramic, Laminate |
| FoundationType | Concrete |
| HalfBathTotal | 1 |
| HeatingFuel | Electric, Natural Gas |
| HeatingType | Heat Pump, Not Known |
| StoriesTotal | 3 |
| SizeInterior | 1100 - 1500 Sqft |
| Type | Row / Townhouse |
| UtilityWater | Municipal Water |
Parking
| Garage |
Land
| Acreage | No |
| Sewer | Sanitary Sewer |
| SizeDepth | 101 Ft ,8 In |
| SizeFrontage | 17 Ft ,6 In |
| SizeIrregular | 17.5 X 101.7 Ft |
| SizeTotalText | 17.5 X 101.7 Ft |
Rooms
| Level | Type | Length | Width | Dimensions |
|---|---|---|---|---|
| Second Level | Living Room | 3.66 m | 6.81 m | 3.66 m x 6.81 m |
| Second Level | Dining Room | 3.66 m | 6.81 m | 3.66 m x 6.81 m |
| Second Level | Kitchen | 3.66 m | 2.11 m | 3.66 m x 2.11 m |
| Second Level | Eating Area | 3.66 m | 2.11 m | 3.66 m x 2.11 m |
| Third Level | Primary Bedroom | 3.66 m | 2.71 m | 3.66 m x 2.71 m |
| Third Level | Bedroom 2 | 3.66 m | 2.49 m | 3.66 m x 2.49 m |
| Main Level | Family Room | 3.66 m | 5.77 m | 3.66 m x 5.77 m |
https://www.realtor.ca/real-estate/28761103/2452-bur-oak-avenue-markham-cornell-cornell
Interested?
Contact us for more information
Johnson Ching-Fung Yu
Broker
RE/MAX Partners Realty Inc.
550 Highway 7 East Unit 103
Richmond Hill, Ontario L4B 3Z4
550 Highway 7 East Unit 103
Richmond Hill, Ontario L4B 3Z4
Janet H Yu
Broker of Record
RE/MAX Partners Realty Inc.
550 Highway 7 East Unit 103
Richmond Hill, Ontario L4B 3Z4
550 Highway 7 East Unit 103
Richmond Hill, Ontario L4B 3Z4
