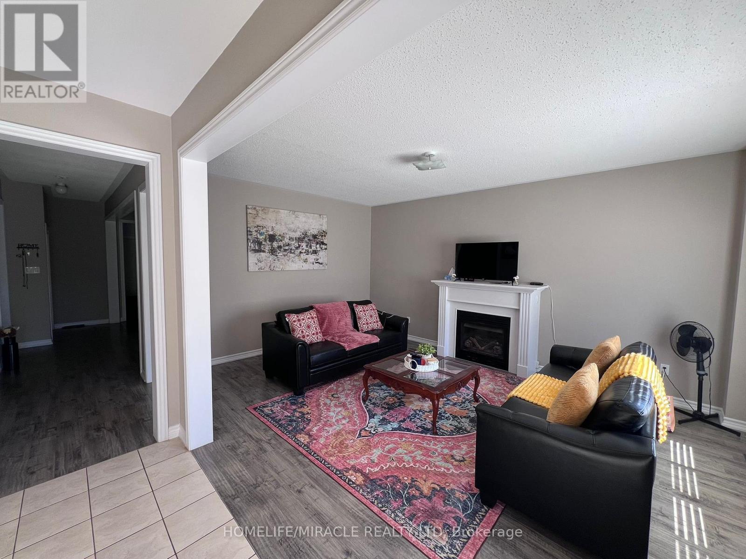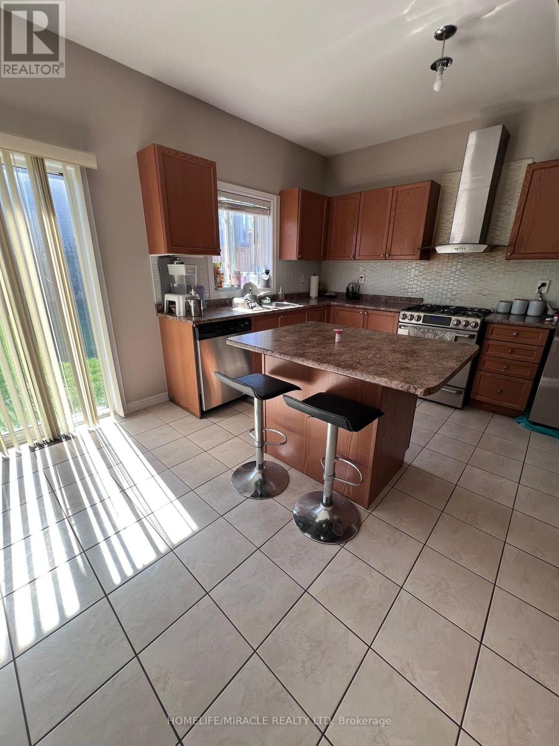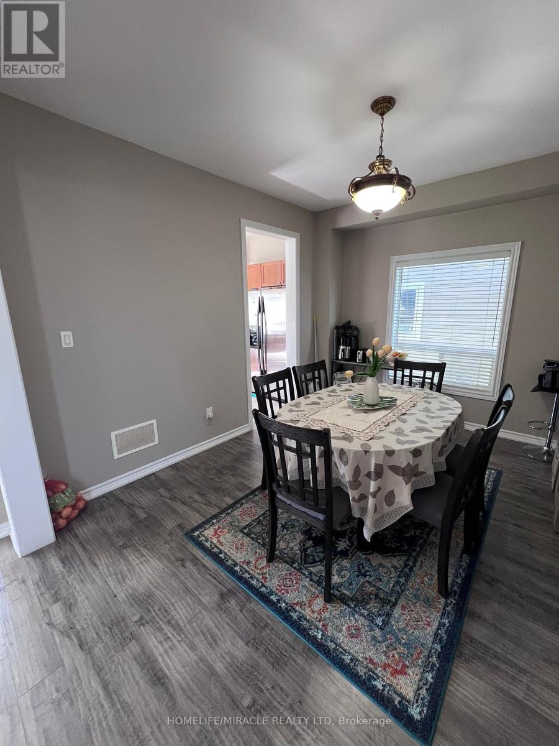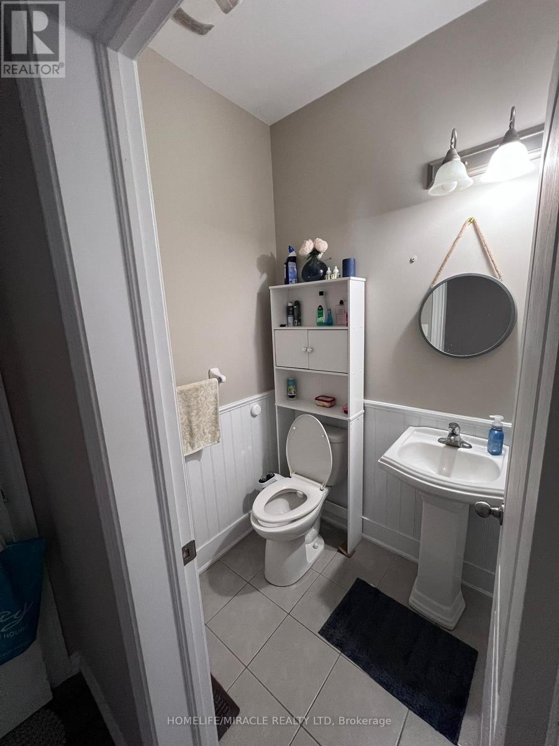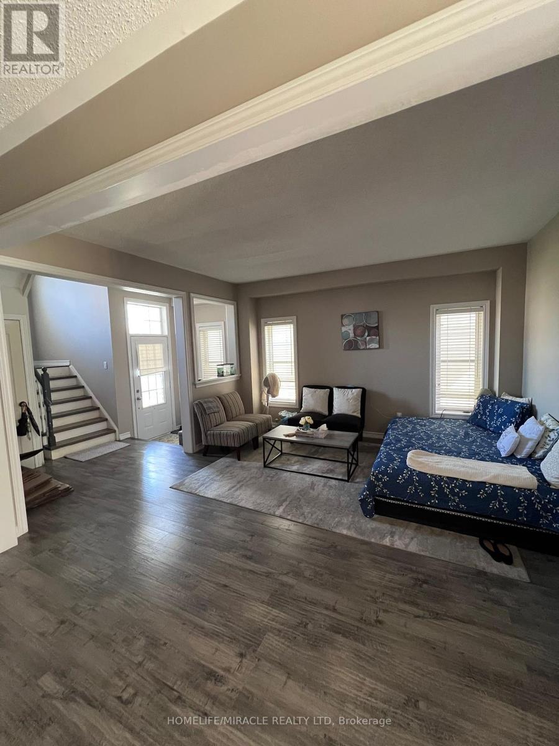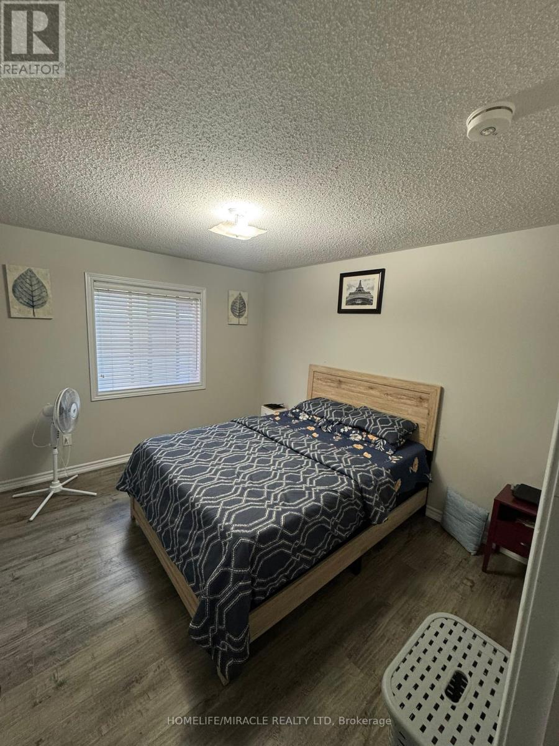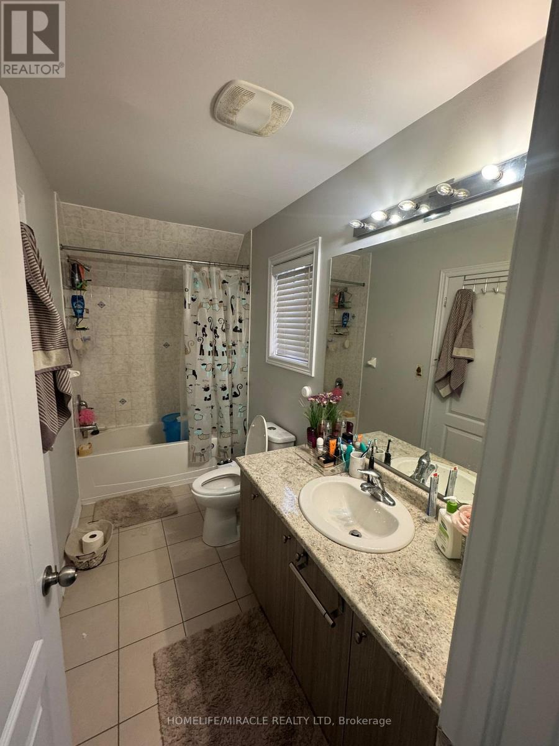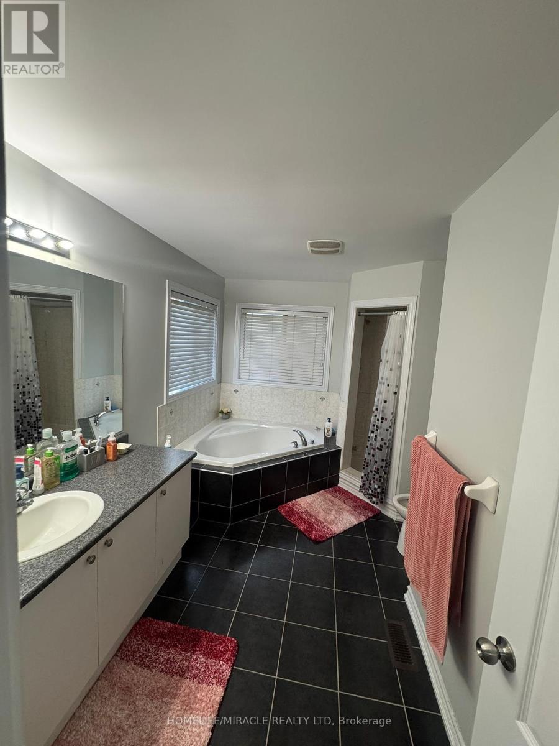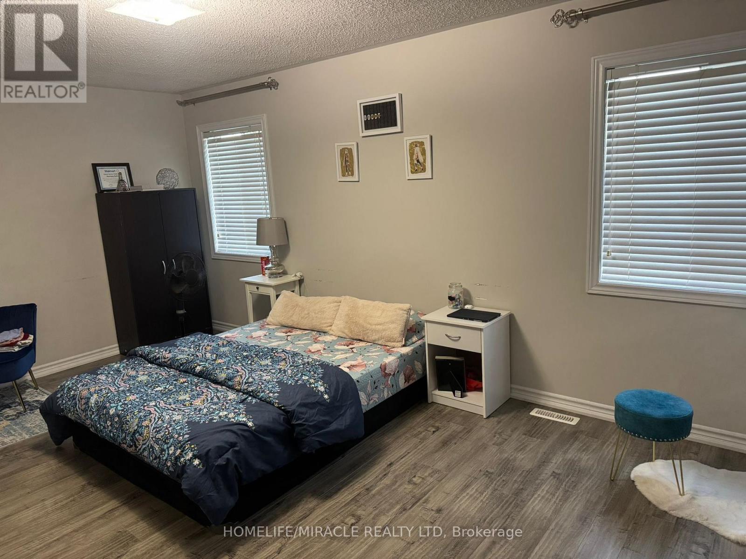245 Morden Drive Shelburne, Ontario L9V 2S8
4 Bedroom
4 Bathroom
2500 - 3000 sqft
Fireplace
Central Air Conditioning
Forced Air
$2,900 Monthly
Detached Family Home! 4 Bed, 4 Bath. Open Concept .Separate Living, Dining & Family Room. 9 Feet Ceiling. Freshly Painted. Sun-Filled Open Concept Living Area. Main Floor Laundry !!! Gourmet Kitchen Complete W/Large Island, Stainless Steel Appliances. Gas Stove Built In Microwave !! !4Bedrooms, 3 Full Washrooms On 2nd Floor !!! Walk-In Closets & Ensuites. Walkout To Back Yard. ** Upper portions only. Basement is rented separately ** (id:61852)
Property Details
| MLS® Number | X12425994 |
| Property Type | Single Family |
| Community Name | Shelburne |
| AmenitiesNearBy | Park, Public Transit, Schools |
| CommunityFeatures | School Bus |
| Features | Carpet Free, In Suite Laundry |
| ParkingSpaceTotal | 4 |
| Structure | Porch |
| ViewType | View |
Building
| BathroomTotal | 4 |
| BedroomsAboveGround | 4 |
| BedroomsTotal | 4 |
| Age | 6 To 15 Years |
| Amenities | Fireplace(s) |
| BasementDevelopment | Finished |
| BasementType | N/a (finished) |
| ConstructionStyleAttachment | Detached |
| CoolingType | Central Air Conditioning |
| ExteriorFinish | Aluminum Siding, Stone |
| FireplacePresent | Yes |
| FireplaceTotal | 1 |
| FlooringType | Laminate, Tile |
| FoundationType | Concrete |
| HalfBathTotal | 1 |
| HeatingFuel | Natural Gas |
| HeatingType | Forced Air |
| StoriesTotal | 2 |
| SizeInterior | 2500 - 3000 Sqft |
| Type | House |
| UtilityWater | Municipal Water |
Parking
| Attached Garage | |
| Garage |
Land
| Acreage | No |
| LandAmenities | Park, Public Transit, Schools |
| Sewer | Sanitary Sewer |
| SizeDepth | 115 Ft |
| SizeFrontage | 40 Ft |
| SizeIrregular | 40 X 115 Ft |
| SizeTotalText | 40 X 115 Ft|under 1/2 Acre |
Rooms
| Level | Type | Length | Width | Dimensions |
|---|---|---|---|---|
| Second Level | Primary Bedroom | 5.3 m | 3.53 m | 5.3 m x 3.53 m |
| Second Level | Bedroom 2 | 3.65 m | 3.04 m | 3.65 m x 3.04 m |
| Second Level | Bedroom 3 | 3.96 m | 3.35 m | 3.96 m x 3.35 m |
| Second Level | Bedroom 4 | 5.36 m | 3.04 m | 5.36 m x 3.04 m |
| Main Level | Family Room | 3.9 m | 5.48 m | 3.9 m x 5.48 m |
| Main Level | Living Room | 4.26 m | 3.96 m | 4.26 m x 3.96 m |
| Main Level | Dining Room | 3.29 m | 3.84 m | 3.29 m x 3.84 m |
| Main Level | Kitchen | 2.69 m | 3.9 m | 2.69 m x 3.9 m |
| Main Level | Eating Area | 2.69 m | 3.9 m | 2.69 m x 3.9 m |
Utilities
| Cable | Installed |
| Electricity | Installed |
| Sewer | Installed |
https://www.realtor.ca/real-estate/28911852/245-morden-drive-shelburne-shelburne
Interested?
Contact us for more information
Pargat Singh
Salesperson
Homelife/miracle Realty Ltd
20-470 Chrysler Drive
Brampton, Ontario L6S 0C1
20-470 Chrysler Drive
Brampton, Ontario L6S 0C1
