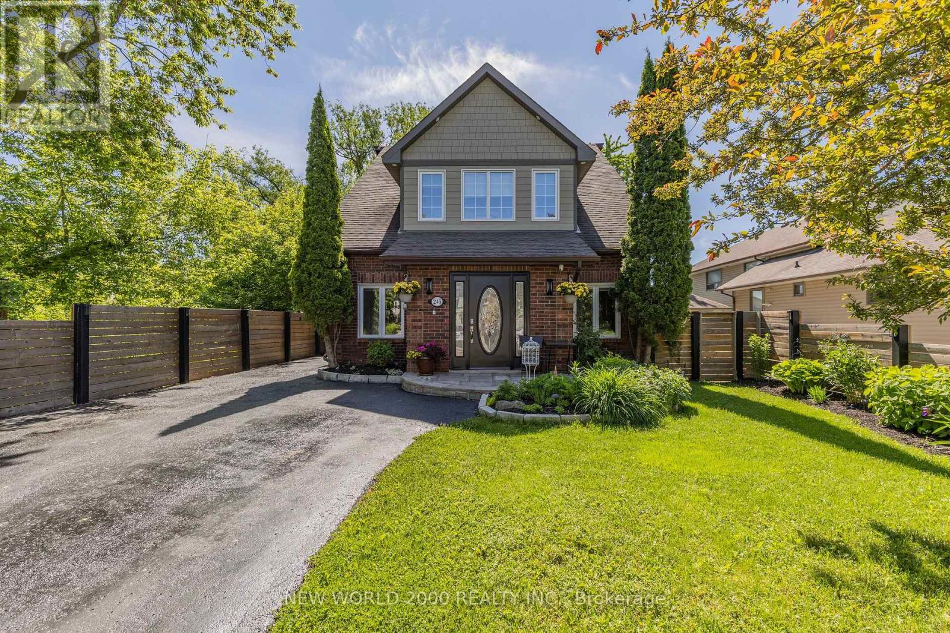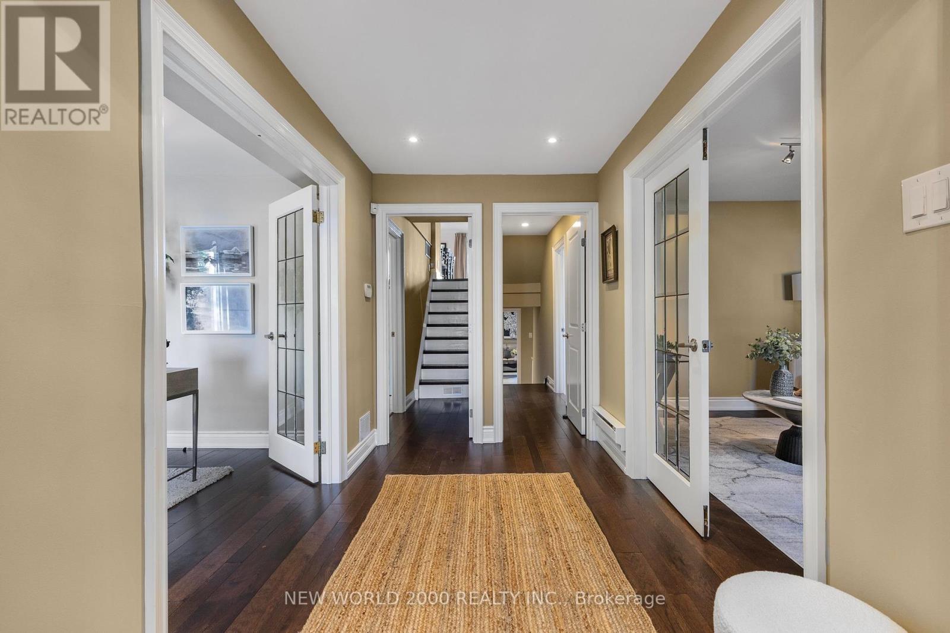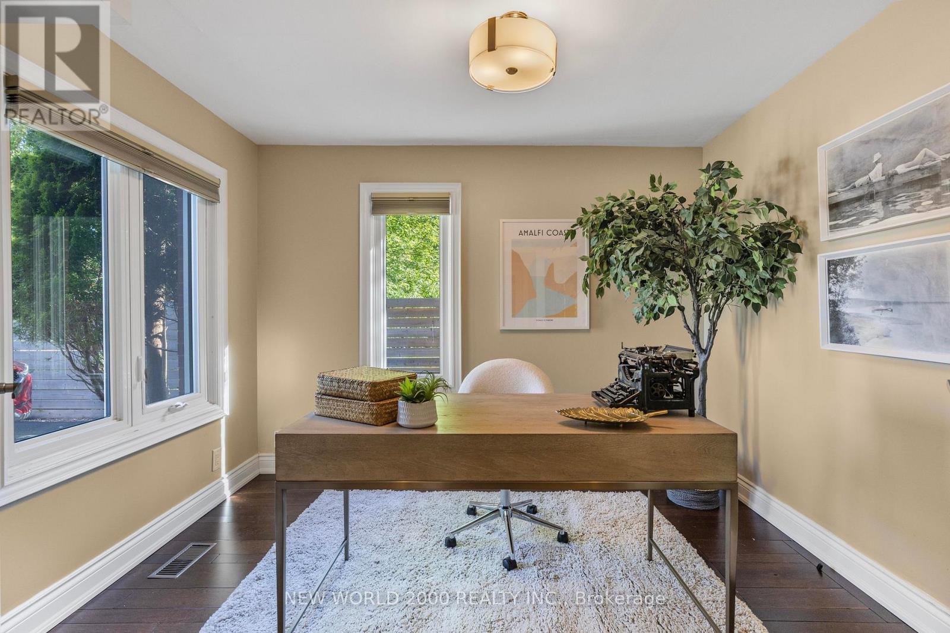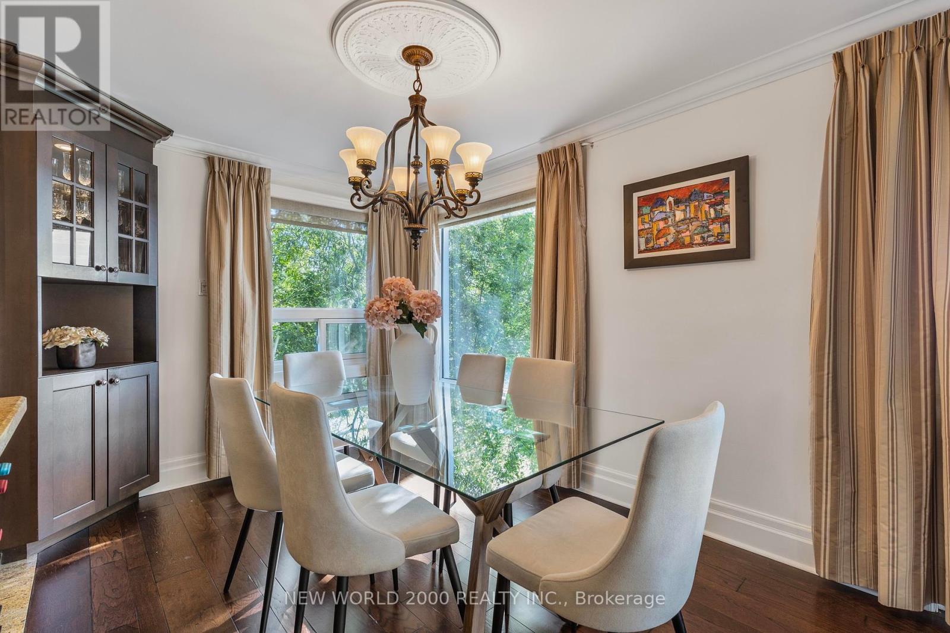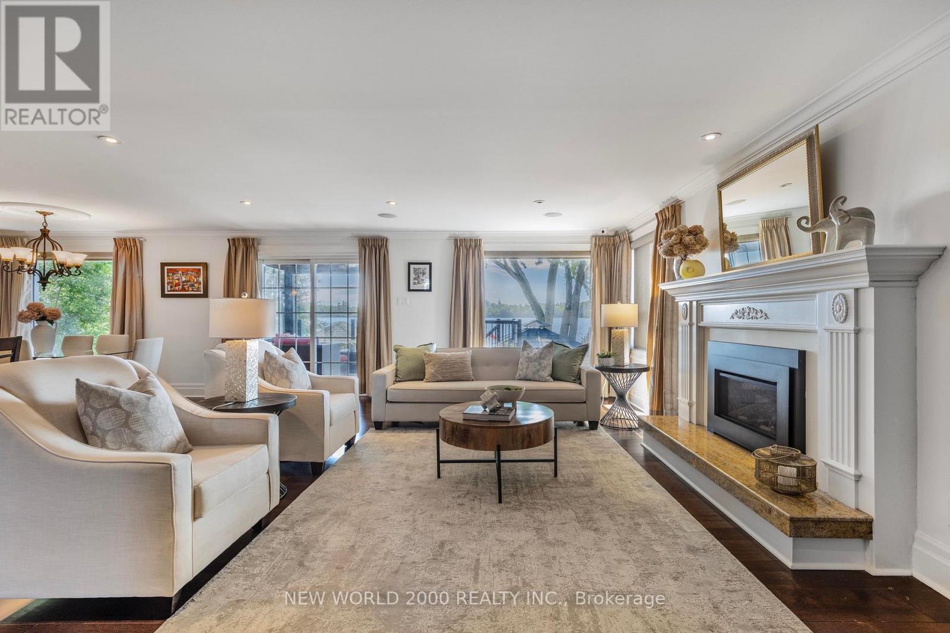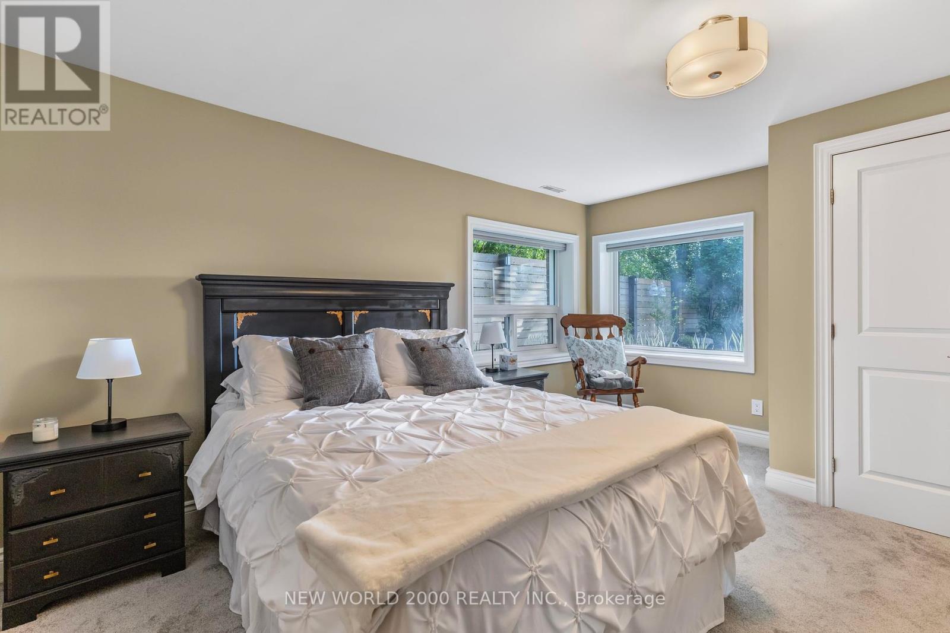245 Lakeland Crescent Richmond Hill, Ontario L4E 3A6
$3,449,000
Cottage Living in The City! This Unique 2 1/2 storey Waterfront Home backs onto Stunning Lake Wilcox which permits Fishing,Boating,and Water Sports. Walking Trails,Park & Community Centre are nearby with a short walk to Yonge Street. 4 + 1 Bedrooms, 3 Full Bathrooms with Gas Fireplace and Hardwood Floors on each level.Lower level has Home Office,separate Client Area,Laundry Room,plus fully Finished In-Law apartment. Main Floor features Custom Designed Kitchen with Granite Countertops and Stainless Steel Appliances.Open Concept design provides Large Dining and Family Areas that maximise Lake Views. Walk-Out to a Screened-In Deck overlooking a Large Lower Deck with Seating, Fire Table and an Outdoor Bar. Professional Landscaping, Lighting, Heated Workshop complete the backyard amenities. Ideal for entertaining. Upper Level is dedicated to Elegant Private Master Bedroom, Generous Ensuite Bathroom, Walk-In Closet . Walk-Out to Upper Deck for more Amazing Lake Views. (id:61852)
Property Details
| MLS® Number | N12172343 |
| Property Type | Single Family |
| Neigbourhood | Wilcox Lake |
| Community Name | Oak Ridges Lake Wilcox |
| AmenitiesNearBy | Park, Schools |
| Easement | Other |
| Features | Conservation/green Belt |
| ParkingSpaceTotal | 4 |
| Structure | Shed, Workshop |
| ViewType | Direct Water View |
| WaterFrontType | Waterfront |
Building
| BathroomTotal | 3 |
| BedroomsAboveGround | 4 |
| BedroomsBelowGround | 1 |
| BedroomsTotal | 5 |
| Appliances | Central Vacuum, Window Coverings |
| BasementDevelopment | Finished |
| BasementFeatures | Apartment In Basement |
| BasementType | N/a (finished) |
| ConstructionStyleAttachment | Detached |
| CoolingType | Central Air Conditioning |
| ExteriorFinish | Brick |
| FireplacePresent | Yes |
| FoundationType | Concrete |
| HeatingFuel | Natural Gas |
| HeatingType | Forced Air |
| StoriesTotal | 3 |
| SizeInterior | 2500 - 3000 Sqft |
| Type | House |
| UtilityWater | Municipal Water |
Parking
| No Garage |
Land
| AccessType | Public Road, Private Docking |
| Acreage | No |
| FenceType | Fenced Yard |
| LandAmenities | Park, Schools |
| Sewer | Sanitary Sewer |
| SizeDepth | 160 Ft |
| SizeFrontage | 45 Ft |
| SizeIrregular | 45 X 160 Ft |
| SizeTotalText | 45 X 160 Ft |
| ZoningDescription | Residential |
Rooms
| Level | Type | Length | Width | Dimensions |
|---|---|---|---|---|
| Lower Level | Office | 3.29 m | 2.69 m | 3.29 m x 2.69 m |
| Lower Level | Other | 4.45 m | 2.73 m | 4.45 m x 2.73 m |
| Lower Level | Foyer | 5.06 m | 4.01 m | 5.06 m x 4.01 m |
| Lower Level | Laundry Room | 3.62 m | 2.68 m | 3.62 m x 2.68 m |
| Main Level | Dining Room | 3.23 m | 2.61 m | 3.23 m x 2.61 m |
| Main Level | Kitchen | 4.69 m | 3.24 m | 4.69 m x 3.24 m |
| Main Level | Family Room | 6.73 m | 5.37 m | 6.73 m x 5.37 m |
| Main Level | Bedroom 2 | 6.68 m | 2.75 m | 6.68 m x 2.75 m |
| Main Level | Bedroom 3 | 3.76 m | 2.63 m | 3.76 m x 2.63 m |
| Main Level | Bedroom 4 | 2.73 m | 4.45 m | 2.73 m x 4.45 m |
| Upper Level | Primary Bedroom | 8.6 m | 4.45 m | 8.6 m x 4.45 m |
Utilities
| Electricity | Installed |
Interested?
Contact us for more information
Bruno F. Cristini
Broker
384 Winfield Terrace
Mississauga, Ontario L5R 1N8
