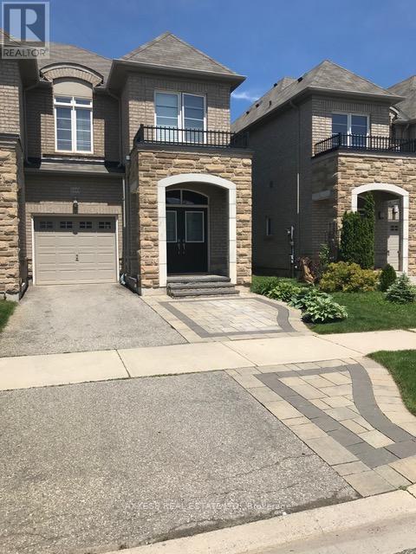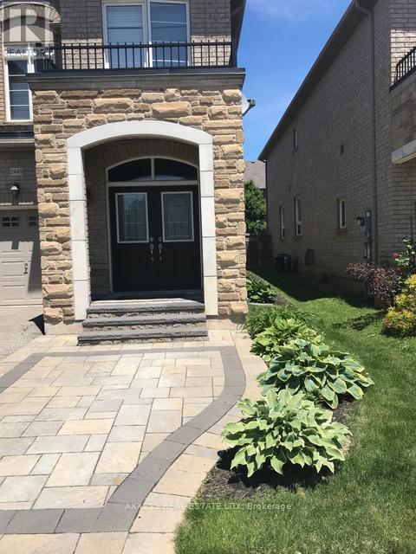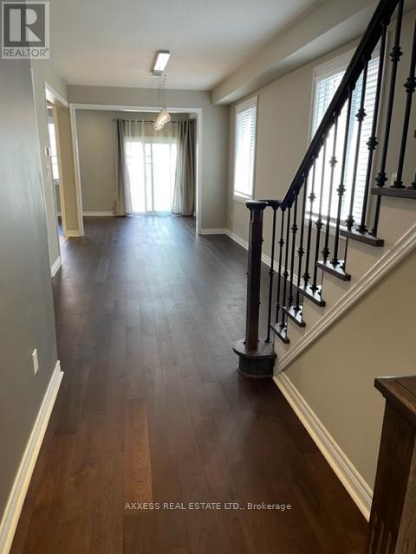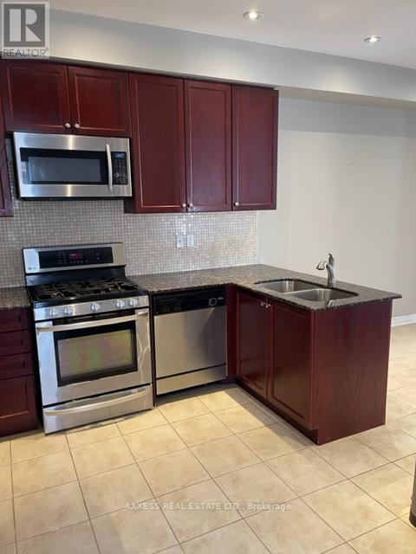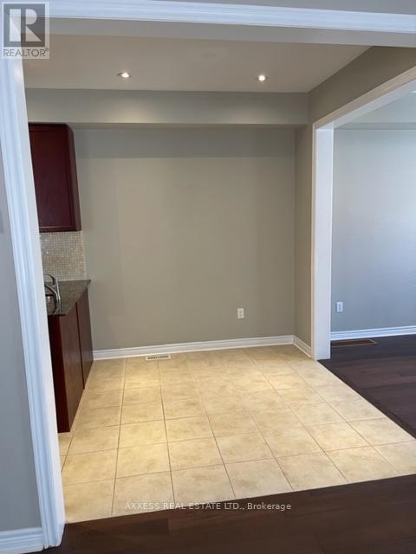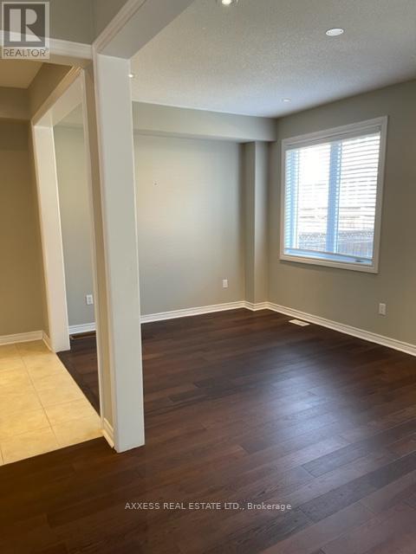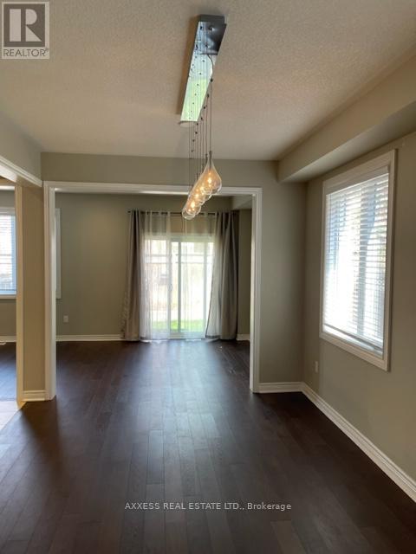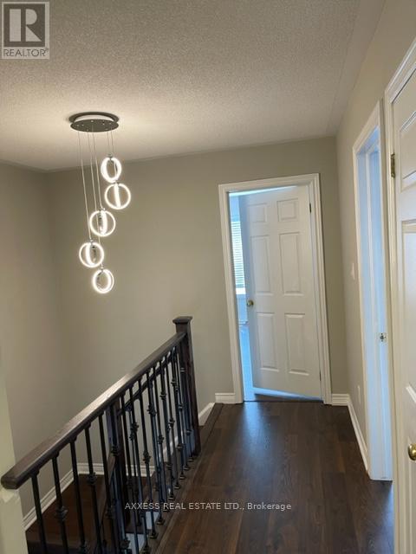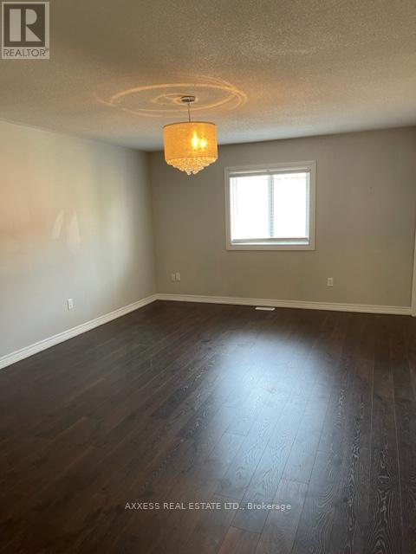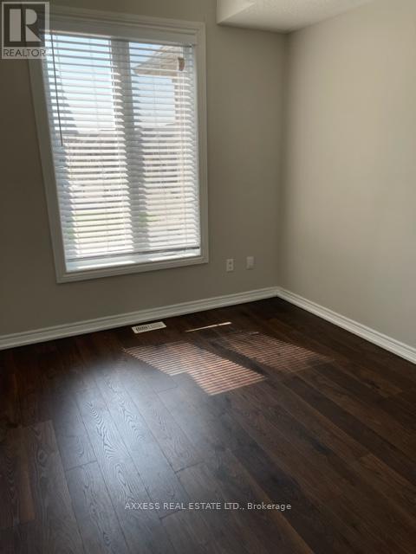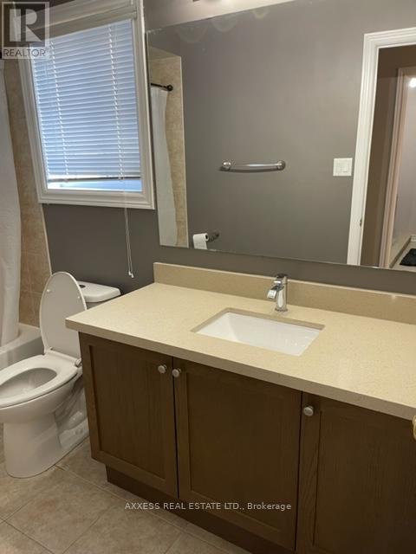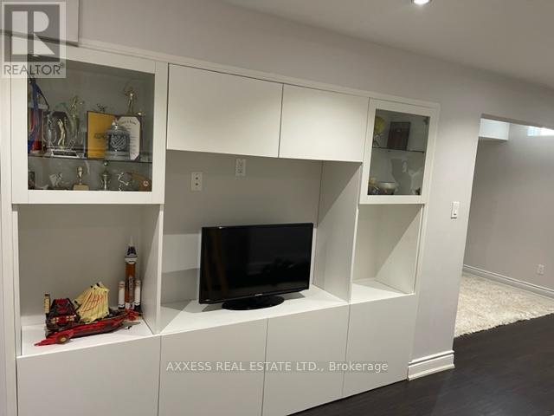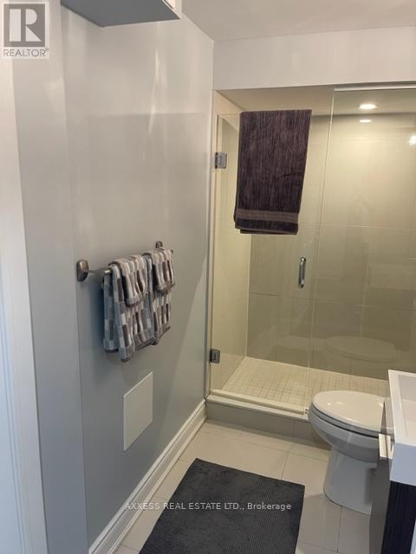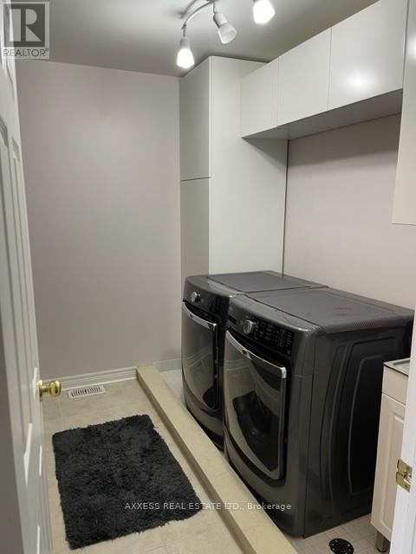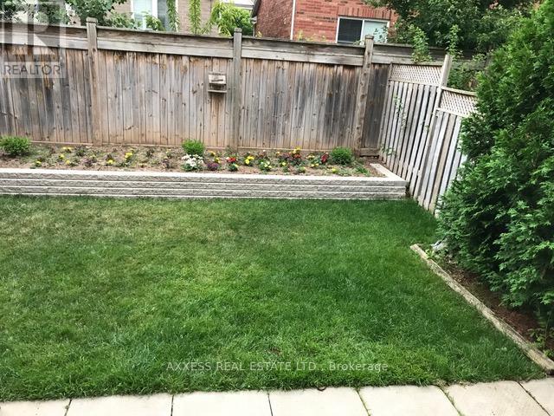2449 Grand Oak Trail Oakville, Ontario L6M 0J3
$3,750 Monthly
Luxury Townhouse In High-Demand West Oak Trail! Rare Freehold End Unit. Approx. 1845 Sq Ft + Finished Basement.,3 Bedrooms, Master Bd Has Ensuite Bath & 2 Closets,4 Bathrooms, 2-4pc, 1-3pc & One Powder Room, Second-Floor Laundry Room, Family Room, Dining Room And Breakfast Area, Wood Flooring On All Three Levels1 Covered Garage, Two Outside Car Parking Spaces. 9" Ceiling. Pot Light. Finished Basement With 3Pc Bath, Rec Room & Additional Room Could Easily Used As A Bedroom. (id:61852)
Property Details
| MLS® Number | W12135241 |
| Property Type | Single Family |
| Community Name | 1019 - WM Westmount |
| Features | Guest Suite |
| ParkingSpaceTotal | 3 |
Building
| BathroomTotal | 4 |
| BedroomsAboveGround | 3 |
| BedroomsBelowGround | 1 |
| BedroomsTotal | 4 |
| Appliances | Dishwasher, Dryer, Garage Door Opener, Microwave, Stove, Washer, Refrigerator |
| BasementDevelopment | Finished |
| BasementType | N/a (finished) |
| ConstructionStyleAttachment | Attached |
| CoolingType | Central Air Conditioning |
| ExteriorFinish | Brick |
| FlooringType | Laminate, Ceramic |
| HalfBathTotal | 1 |
| HeatingFuel | Natural Gas |
| HeatingType | Forced Air |
| StoriesTotal | 2 |
| SizeInterior | 1500 - 2000 Sqft |
| Type | Row / Townhouse |
| UtilityWater | Municipal Water |
Parking
| Garage |
Land
| Acreage | No |
| Sewer | Sanitary Sewer |
Rooms
| Level | Type | Length | Width | Dimensions |
|---|---|---|---|---|
| Second Level | Primary Bedroom | 5.54 m | 3.96 m | 5.54 m x 3.96 m |
| Second Level | Bedroom 2 | 3.96 m | 2.74 m | 3.96 m x 2.74 m |
| Second Level | Bedroom 3 | 3.4 m | 2.51 m | 3.4 m x 2.51 m |
| Basement | Recreational, Games Room | 9.02 m | 5.75 m | 9.02 m x 5.75 m |
| Basement | Den | 3 m | 3 m | 3 m x 3 m |
| Main Level | Living Room | 5.74 m | 3.05 m | 5.74 m x 3.05 m |
| Main Level | Dining Room | 5.74 m | 3.05 m | 5.74 m x 3.05 m |
| Main Level | Kitchen | 5.75 m | 2.75 m | 5.75 m x 2.75 m |
| Main Level | Eating Area | 5.75 m | 2.75 m | 5.75 m x 2.75 m |
Interested?
Contact us for more information
Aya Alhaffar
Salesperson
5757 Kennedy Rd #2
Mississauga, Ontario L4Z 0C8
Omer Forzley
Broker of Record
5757 Kennedy Rd #2
Mississauga, Ontario L4Z 0C8
