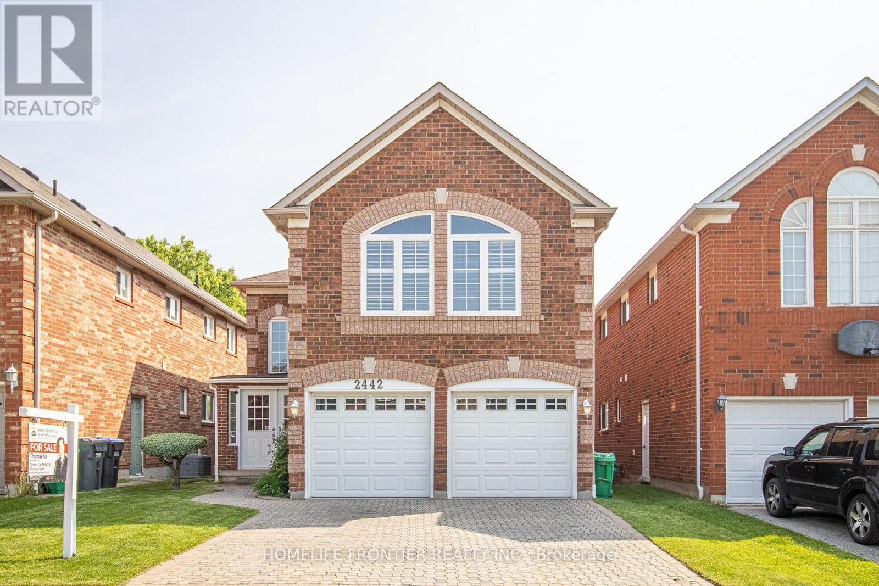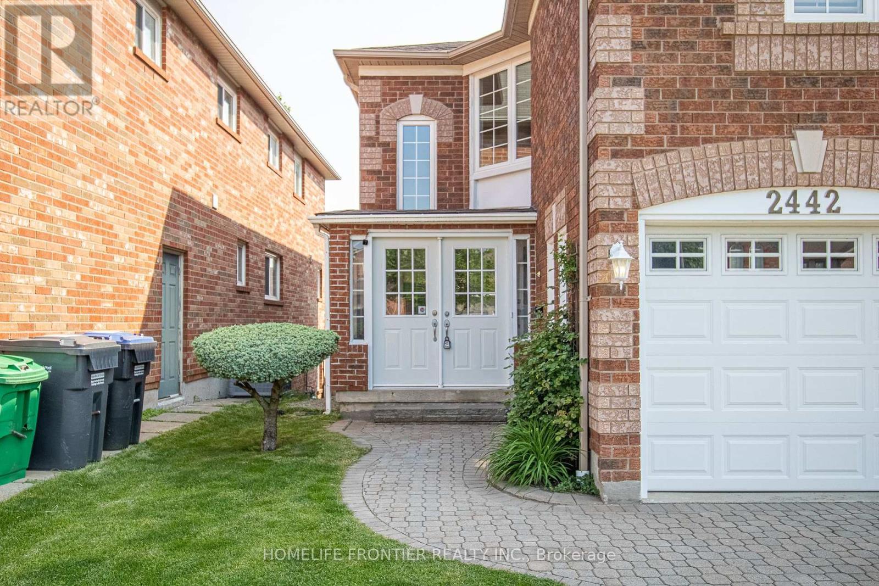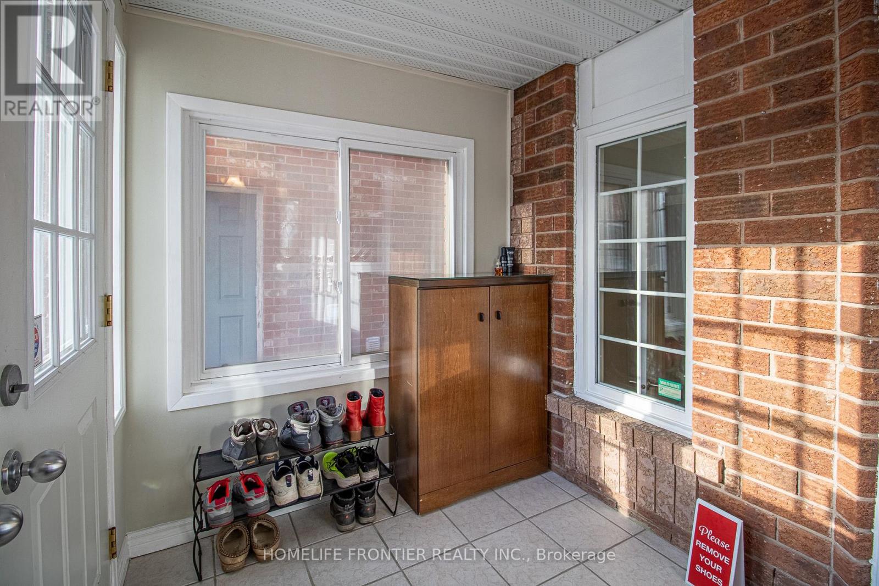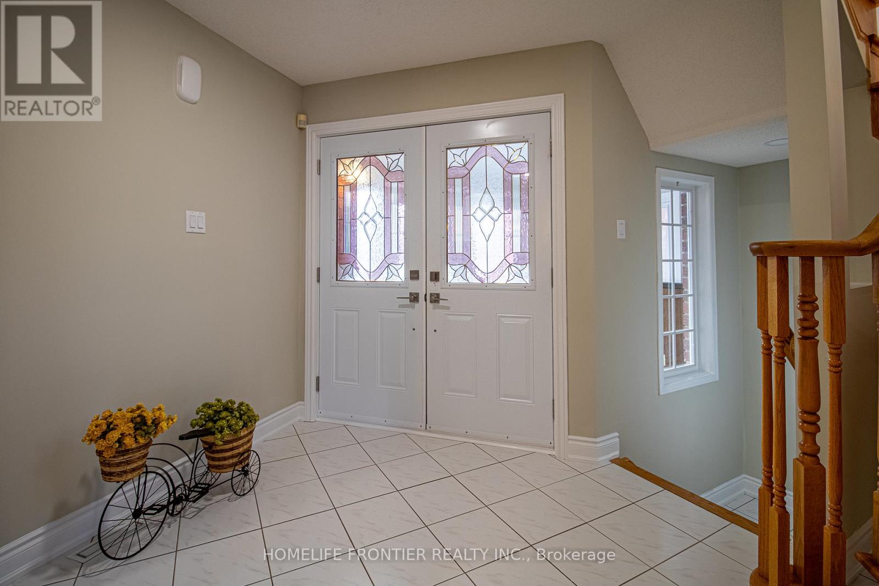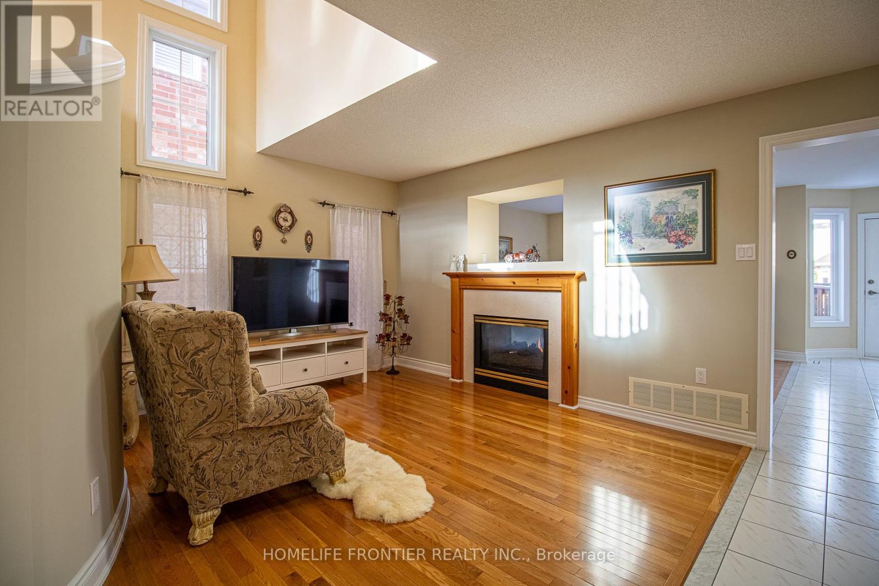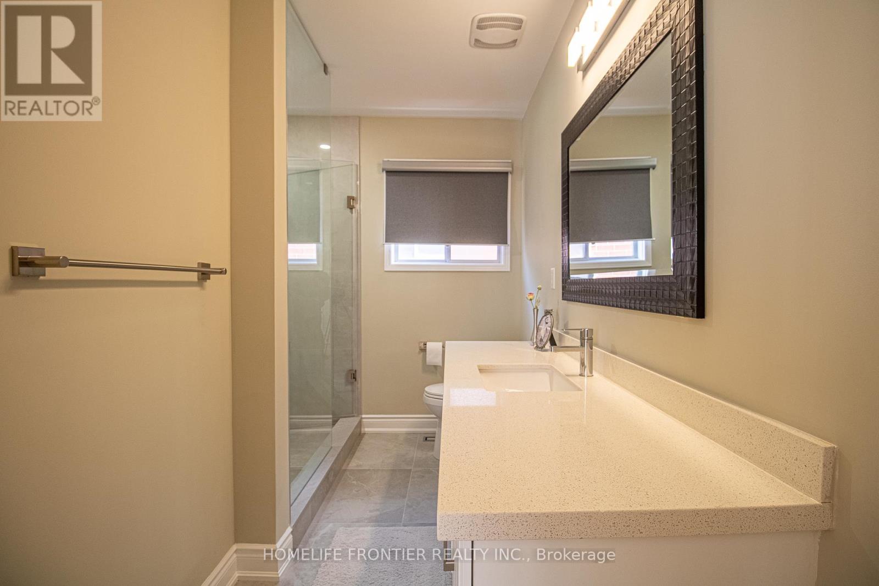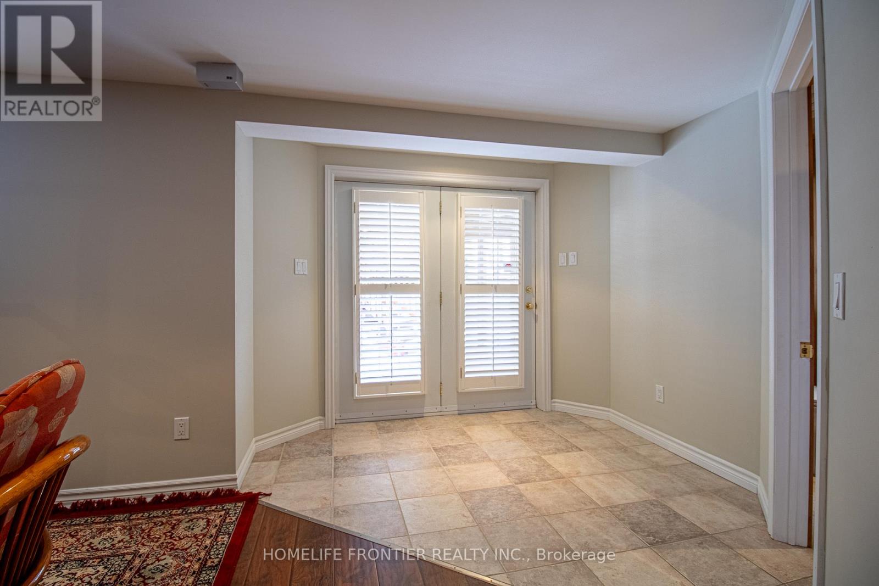2442 Yorktown Circle Mississauga, Ontario L5M 5X9
$1,519,000
Welcome to 2442 Yorktown Circle. Nestled on a quiet & quaint street, just a short walk to Streetsville GO and Charming downtown. This home has been meticulously Maintained and updated. Well proportioned bedrooms on 2nd Level. Featuring a walk-out basement and fully fenced in yard. Recently Renovated 2 Washrooms on the 2nd level. Luxury Gourmet Kitchen With Granite Countertop & Combined With Breakfast Area w/ desirable Island. Walk Out to Huge Deck. Spacious Family Room With 2 Way Gas Fireplace Overlooking The Living. Separate Dining Room. Laundry On Main Floor. Sun Filled Primary Bedroom With Custom Closet, sitting area And Recently Upgraded Ensuite With Tub & Separate Shower. Fully Finished Bsmt W/3Pc Bath, Cedar Sauna, Gas Fireplace, B/In Oak Wet Bar & B/In Oak Entertainment Unit with Another Bedroom. Freshly painted on Main Floor. Weather protected Entrance Porch w/Double Entry Main Door. True 2-car Garage & Additional Parking Space for 4 Cars on the driveway. Updated Floor Vent Cover, 2 Baths on the 2nd Level, Painting, Electric Light Fixtures, Electric Outlet & Switch Covers, Entrance Door Lock,...... (id:61852)
Open House
This property has open houses!
2:00 pm
Ends at:4:00 pm
Property Details
| MLS® Number | W12198216 |
| Property Type | Single Family |
| Neigbourhood | Vista Heights |
| Community Name | Central Erin Mills |
| Features | Sauna |
| ParkingSpaceTotal | 4 |
| Structure | Deck, Porch |
Building
| BathroomTotal | 4 |
| BedroomsAboveGround | 4 |
| BedroomsBelowGround | 1 |
| BedroomsTotal | 5 |
| Age | 16 To 30 Years |
| Amenities | Fireplace(s) |
| Appliances | Dishwasher, Dryer, Garage Door Opener, Stove, Washer, Window Coverings, Refrigerator |
| BasementDevelopment | Finished |
| BasementFeatures | Walk Out |
| BasementType | N/a (finished) |
| ConstructionStyleAttachment | Detached |
| CoolingType | Central Air Conditioning |
| ExteriorFinish | Brick |
| FireplacePresent | Yes |
| FireplaceTotal | 2 |
| FlooringType | Hardwood, Ceramic, Laminate |
| FoundationType | Concrete |
| HalfBathTotal | 1 |
| HeatingFuel | Natural Gas |
| HeatingType | Forced Air |
| StoriesTotal | 2 |
| SizeInterior | 2000 - 2500 Sqft |
| Type | House |
| UtilityWater | Municipal Water |
Parking
| Garage |
Land
| Acreage | No |
| Sewer | Sanitary Sewer |
| SizeDepth | 106 Ft ,10 In |
| SizeFrontage | 36 Ft ,1 In |
| SizeIrregular | 36.1 X 106.9 Ft ; 3875.00 |
| SizeTotalText | 36.1 X 106.9 Ft ; 3875.00 |
Rooms
| Level | Type | Length | Width | Dimensions |
|---|---|---|---|---|
| Second Level | Primary Bedroom | 7.86 m | 5.45 m | 7.86 m x 5.45 m |
| Second Level | Bedroom 2 | 3.66 m | 3.4 m | 3.66 m x 3.4 m |
| Second Level | Bedroom 3 | 3.66 m | 3.4 m | 3.66 m x 3.4 m |
| Second Level | Bedroom 4 | 4.75 m | 3.35 m | 4.75 m x 3.35 m |
| Basement | Recreational, Games Room | 8.15 m | 4.7 m | 8.15 m x 4.7 m |
| Basement | Bedroom 5 | 3.5 m | 2.6 m | 3.5 m x 2.6 m |
| Main Level | Living Room | 4.87 m | 3.05 m | 4.87 m x 3.05 m |
| Main Level | Dining Room | 3.35 m | 3.07 m | 3.35 m x 3.07 m |
| Main Level | Family Room | 4.87 m | 3.68 m | 4.87 m x 3.68 m |
| Main Level | Kitchen | 5.06 m | 2.87 m | 5.06 m x 2.87 m |
Interested?
Contact us for more information
Thomas Chang Joong Ko
Salesperson
7620 Yonge Street Unit 400
Thornhill, Ontario L4J 1V9
