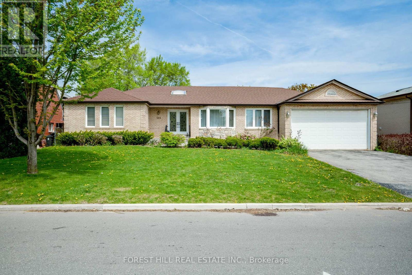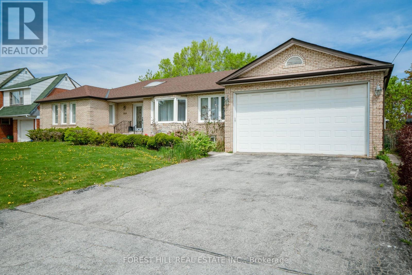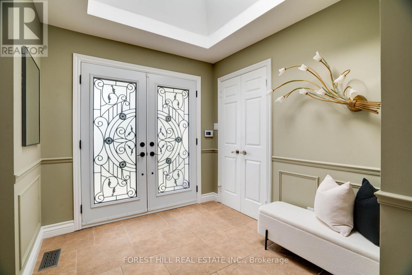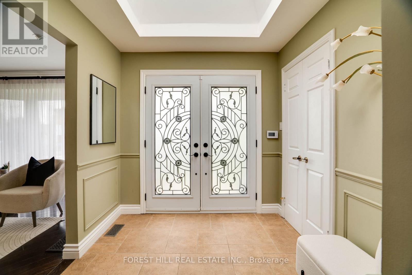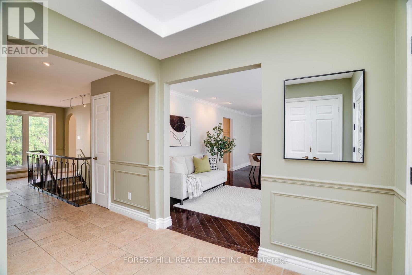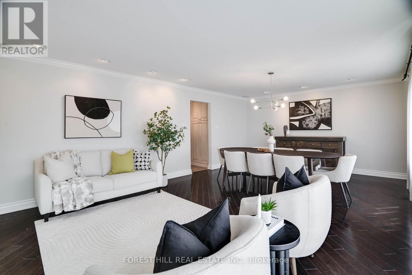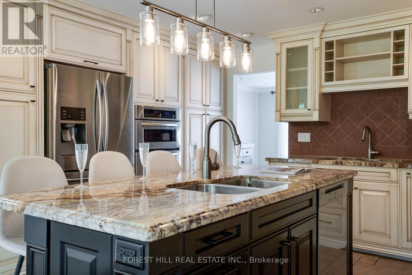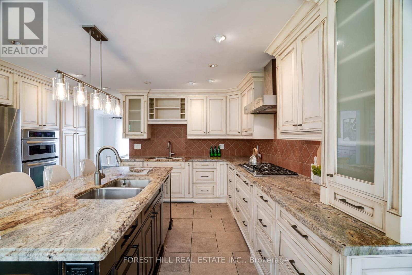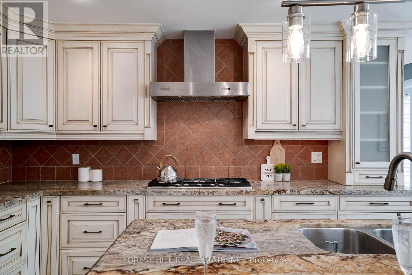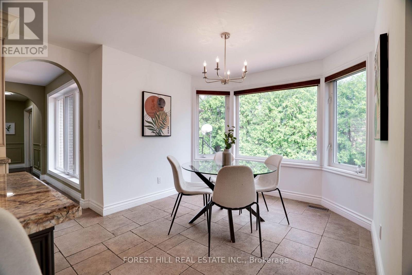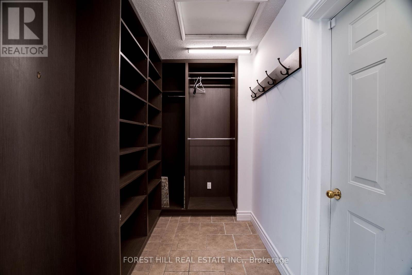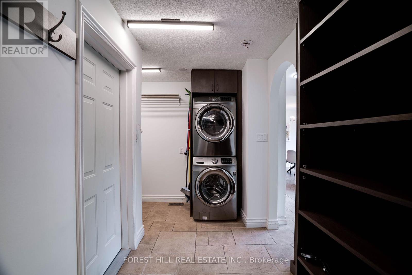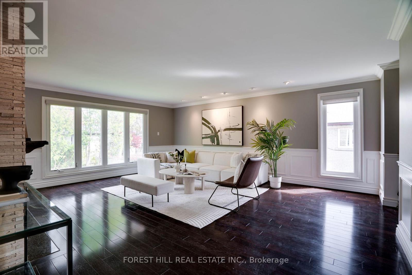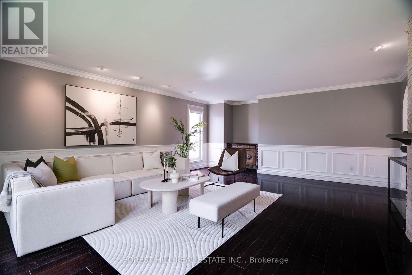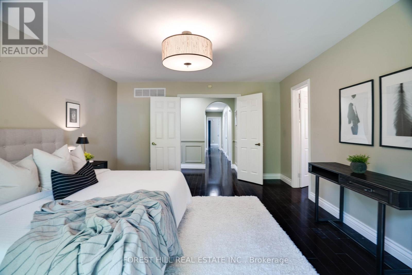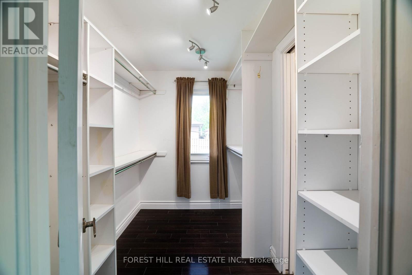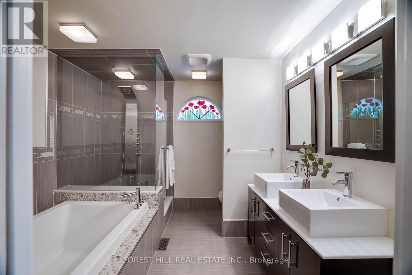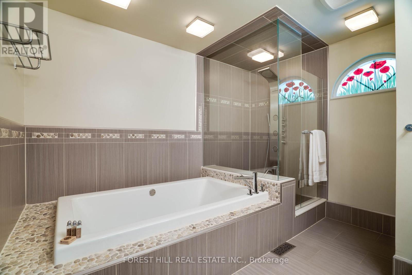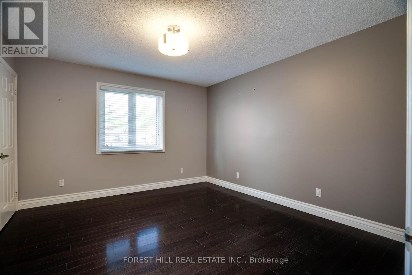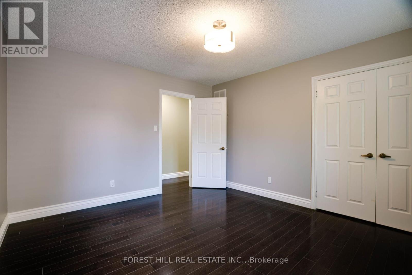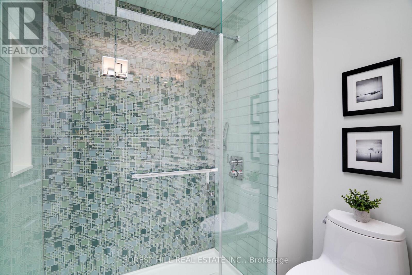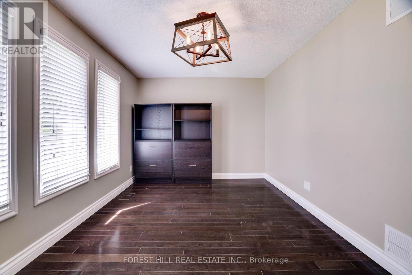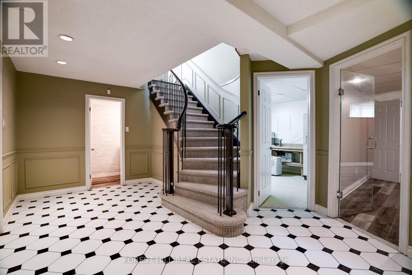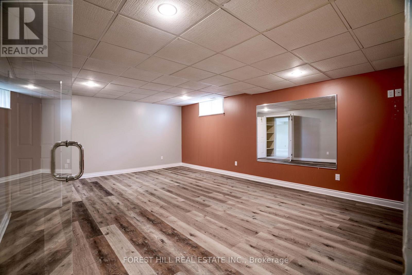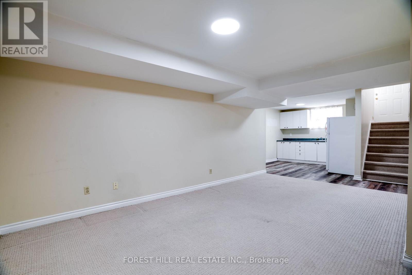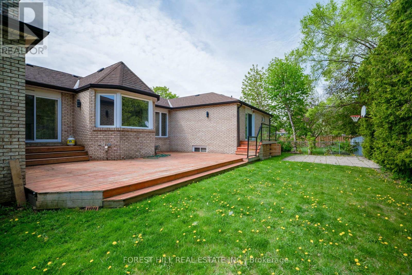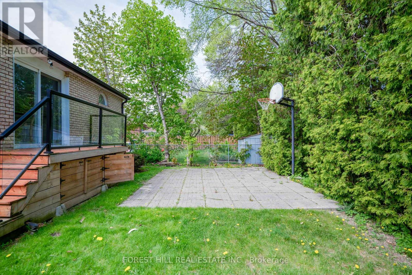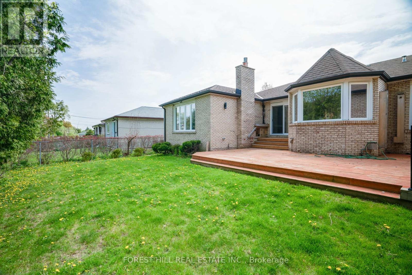244 Waterloo Avenue Toronto, Ontario M3H 3Z4
$2,550,000
Incredible & Rare Double Lot Bungalow in the Heart of Toronto! Don't miss this once-in-a-lifetime opportunity to own a truly exceptional home. Situated on a rare double lot in one of Toronto's most sought-after neighborhoods, this expansive bungalow offers space, versatility, and endless potential. With 4+2 spacious bedrooms and 3+2 bathrooms, this home provides ample room for families of all sizes. Whether youre looking for multigenerational living or rental income, the fully finished basement apartment with its own kitchen and separate entrance is ready to accommodate. Parking will never be an issue with a 2-car garage and a driveway that comfortably fits 4 more vehicles. The homes thoughtful layout also makes it easily convertible into an accessible living space, perfect for those seeking long-term comfort and convenience. A bungalow of this size is extremely rare in the GTA, especially one located so centrally. Whether you're expanding your family, downsizing without compromise, or investing in a prime piece of Toronto real estate, this property offers unmatched value and opportunity. Act fast homes like this don't come around often! (id:61852)
Property Details
| MLS® Number | C12152453 |
| Property Type | Single Family |
| Neigbourhood | Bathurst Manor |
| Community Name | Bathurst Manor |
| AmenitiesNearBy | Park, Place Of Worship, Schools |
| CommunityFeatures | Community Centre |
| Features | In-law Suite |
| ParkingSpaceTotal | 6 |
Building
| BathroomTotal | 5 |
| BedroomsAboveGround | 4 |
| BedroomsBelowGround | 2 |
| BedroomsTotal | 6 |
| Age | 31 To 50 Years |
| Appliances | Garage Door Opener Remote(s), Oven - Built-in, Central Vacuum, Range, Water Heater - Tankless |
| ArchitecturalStyle | Bungalow |
| BasementDevelopment | Finished |
| BasementFeatures | Apartment In Basement, Walk Out |
| BasementType | N/a (finished) |
| ConstructionStyleAttachment | Detached |
| CoolingType | Central Air Conditioning |
| ExteriorFinish | Brick |
| FireplacePresent | Yes |
| FlooringType | Hardwood |
| FoundationType | Concrete |
| HalfBathTotal | 2 |
| HeatingFuel | Natural Gas |
| HeatingType | Forced Air |
| StoriesTotal | 1 |
| SizeInterior | 3000 - 3500 Sqft |
| Type | House |
| UtilityWater | Municipal Water |
Parking
| Attached Garage | |
| Garage |
Land
| Acreage | No |
| FenceType | Fenced Yard |
| LandAmenities | Park, Place Of Worship, Schools |
| Sewer | Sanitary Sewer |
| SizeDepth | 115 Ft |
| SizeFrontage | 83 Ft ,6 In |
| SizeIrregular | 83.5 X 115 Ft |
| SizeTotalText | 83.5 X 115 Ft |
Rooms
| Level | Type | Length | Width | Dimensions |
|---|---|---|---|---|
| Basement | Bedroom | 6.3 m | 4.7 m | 6.3 m x 4.7 m |
| Basement | Kitchen | 3.3 m | 3 m | 3.3 m x 3 m |
| Basement | Exercise Room | Measurements not available | ||
| Basement | Family Room | Measurements not available | ||
| Basement | Recreational, Games Room | 8.3 m | 6.4 m | 8.3 m x 6.4 m |
| Basement | Bedroom 5 | 4.3 m | 3.8 m | 4.3 m x 3.8 m |
| Main Level | Living Room | 8.84 m | 3.5 m | 8.84 m x 3.5 m |
| Main Level | Dining Room | 8.84 m | 3.5 m | 8.84 m x 3.5 m |
| Main Level | Kitchen | 6.89 m | 3.85 m | 6.89 m x 3.85 m |
| Main Level | Family Room | 6.4 m | 5.2 m | 6.4 m x 5.2 m |
| Main Level | Primary Bedroom | 5.2 m | 4.1 m | 5.2 m x 4.1 m |
| Main Level | Bedroom 2 | 5.06 m | 3.05 m | 5.06 m x 3.05 m |
| Main Level | Bedroom 3 | 3.9 m | 3.65 m | 3.9 m x 3.65 m |
| Main Level | Bedroom 4 | 3.9 m | 3.65 m | 3.9 m x 3.65 m |
Utilities
| Cable | Installed |
| Electricity | Installed |
| Sewer | Installed |
Interested?
Contact us for more information
David Adam Noon
Salesperson
9001 Dufferin St Unit A9
Thornhill, Ontario L4J 0H7
