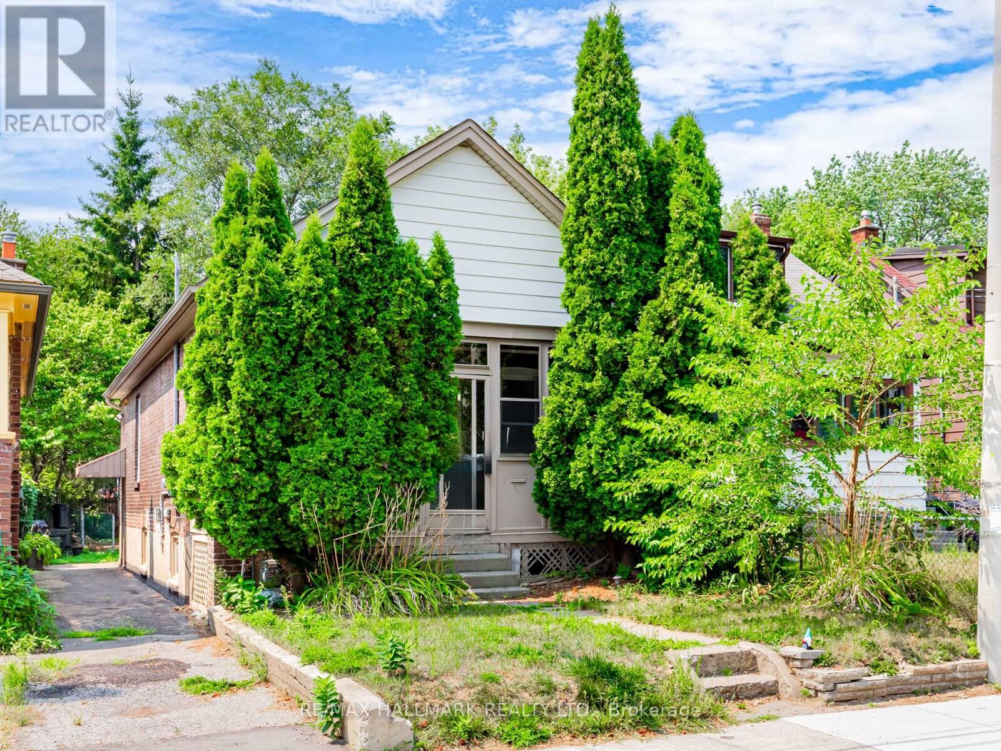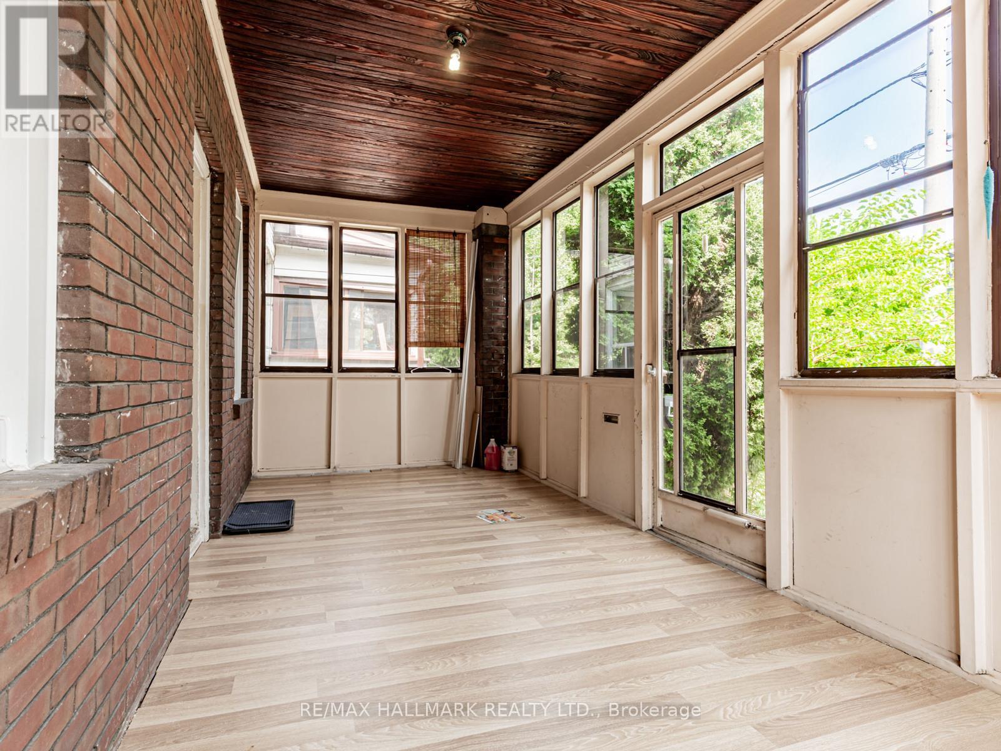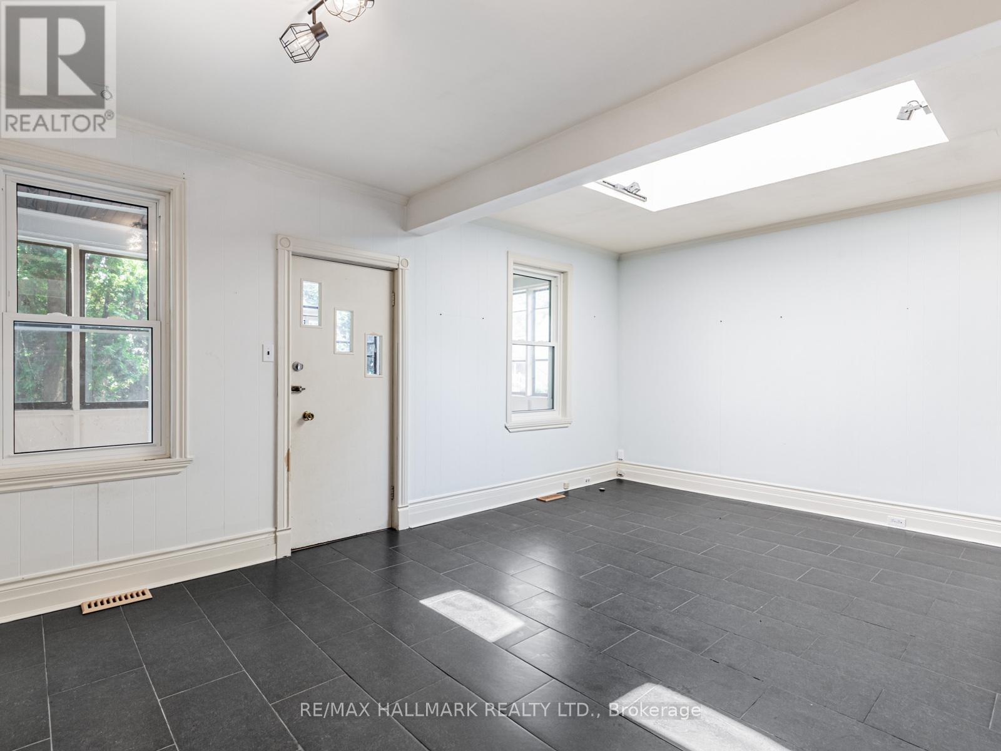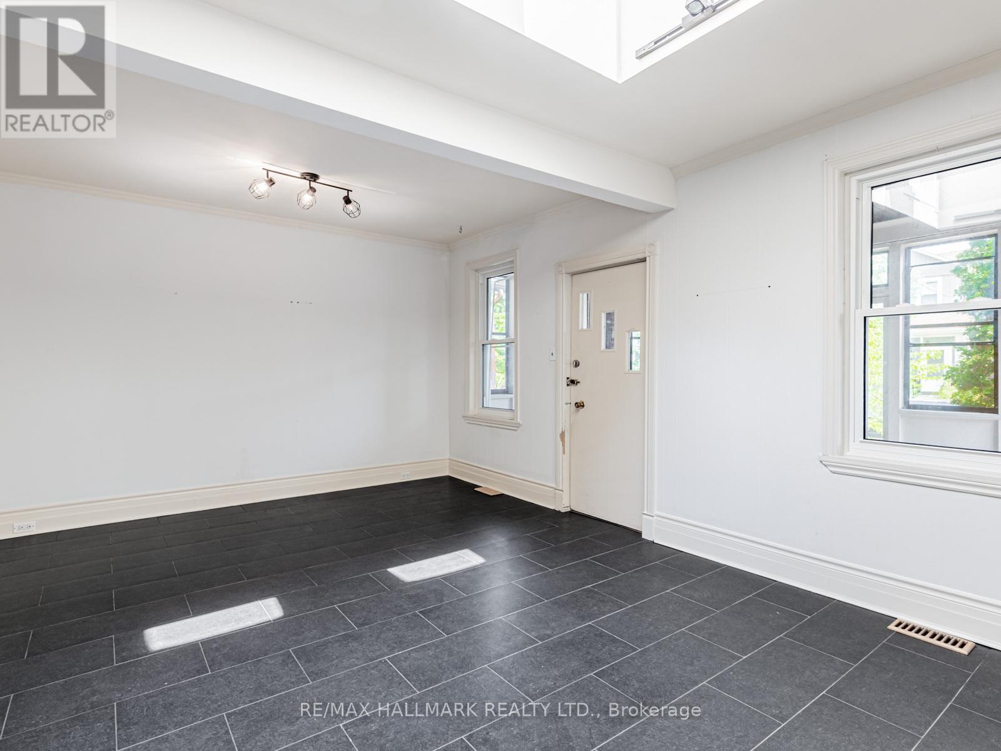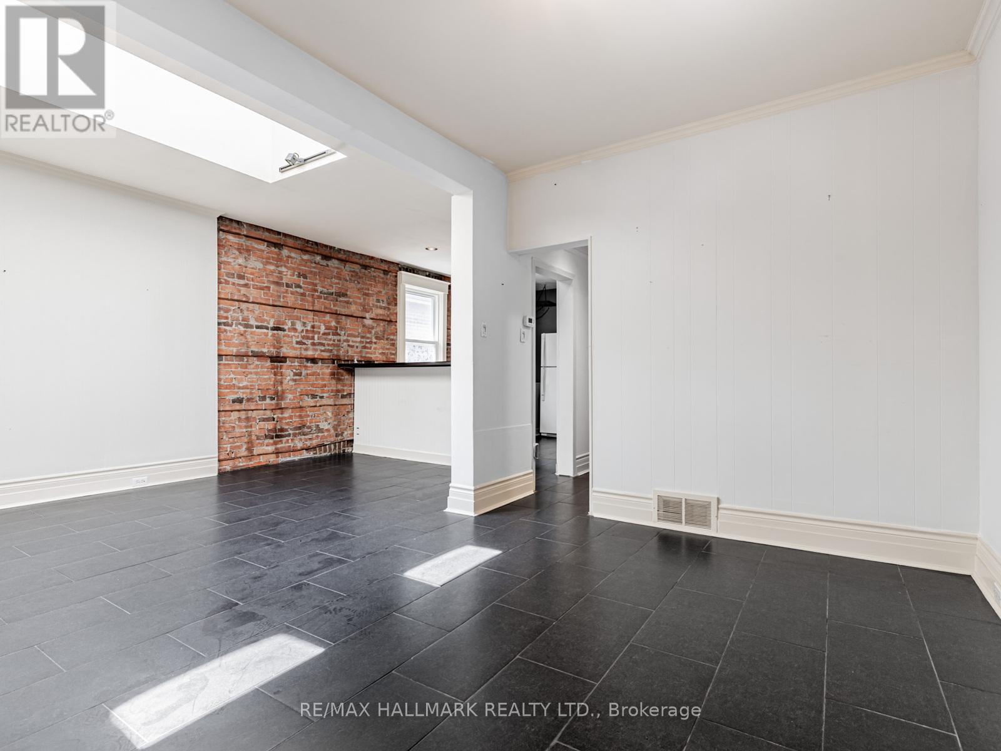2 Bedroom
2 Bathroom
700 - 1100 sqft
Bungalow
Forced Air
$869,000
ATTENTION BUILDERS, RENOVATORS, OR FIRST TIME HOME BUYERS, Move in ready charming bungalow with huge lot of 25 x 126 ft in a highly desirable neighborhood of East York features 1+1 Bedrooms, 2 Washrooms, 2 kitchens, a separate entrance fully finished basement. ZONING CERTIFICATE with all drawings to build for more than 3200 sq ft of living space for a 2 story house with integral garage and separate basement apartment already obtained from city and ready to issue building permits. A rare chance to buy and live/rent and build later or straight forward to start the construction. Surrounded with multi million $$ newly built houses. Can be sold with issued building permit before closing. (id:61852)
Property Details
|
MLS® Number
|
E12354947 |
|
Property Type
|
Single Family |
|
Neigbourhood
|
East York |
|
Community Name
|
Woodbine-Lumsden |
|
AmenitiesNearBy
|
Park, Hospital, Public Transit, Schools |
|
CommunityFeatures
|
Community Centre |
|
EquipmentType
|
Water Heater |
|
Features
|
Wooded Area, Carpet Free |
|
RentalEquipmentType
|
Water Heater |
|
Structure
|
Shed |
Building
|
BathroomTotal
|
2 |
|
BedroomsAboveGround
|
1 |
|
BedroomsBelowGround
|
1 |
|
BedroomsTotal
|
2 |
|
Appliances
|
Dryer, Hood Fan, Stove, Washer, Refrigerator |
|
ArchitecturalStyle
|
Bungalow |
|
BasementDevelopment
|
Finished |
|
BasementFeatures
|
Separate Entrance |
|
BasementType
|
N/a (finished) |
|
ConstructionStyleAttachment
|
Detached |
|
ExteriorFinish
|
Brick |
|
FlooringType
|
Hardwood, Laminate |
|
FoundationType
|
Unknown |
|
HeatingFuel
|
Natural Gas |
|
HeatingType
|
Forced Air |
|
StoriesTotal
|
1 |
|
SizeInterior
|
700 - 1100 Sqft |
|
Type
|
House |
|
UtilityWater
|
Municipal Water |
Parking
Land
|
Acreage
|
No |
|
LandAmenities
|
Park, Hospital, Public Transit, Schools |
|
Sewer
|
Sanitary Sewer |
|
SizeDepth
|
126 Ft ,2 In |
|
SizeFrontage
|
25 Ft |
|
SizeIrregular
|
25 X 126.2 Ft |
|
SizeTotalText
|
25 X 126.2 Ft |
Rooms
| Level |
Type |
Length |
Width |
Dimensions |
|
Basement |
Recreational, Games Room |
5.88 m |
5.41 m |
5.88 m x 5.41 m |
|
Basement |
Bedroom |
4.4 m |
2.68 m |
4.4 m x 2.68 m |
|
Basement |
Utility Room |
3.59 m |
1.76 m |
3.59 m x 1.76 m |
|
Main Level |
Sunroom |
1.5 m |
5.45 m |
1.5 m x 5.45 m |
|
Main Level |
Living Room |
3.88 m |
2.8 m |
3.88 m x 2.8 m |
|
Main Level |
Dining Room |
4.91 m |
2.65 m |
4.91 m x 2.65 m |
|
Main Level |
Kitchen |
4.67 m |
2.7 m |
4.67 m x 2.7 m |
|
Main Level |
Bedroom |
3.7 m |
2.7 m |
3.7 m x 2.7 m |
https://www.realtor.ca/real-estate/28756256/244-king-edward-avenue-toronto-woodbine-lumsden-woodbine-lumsden
