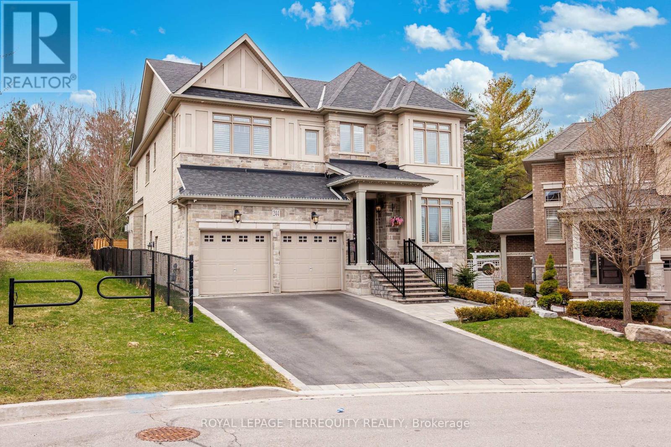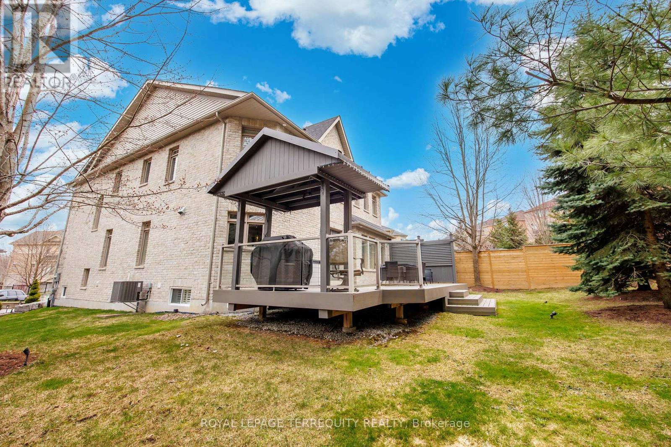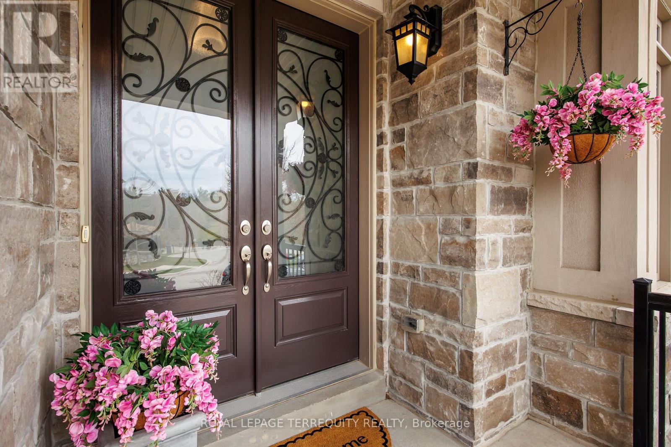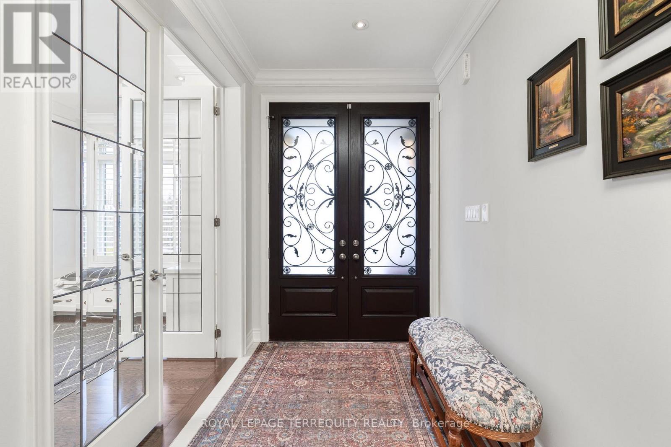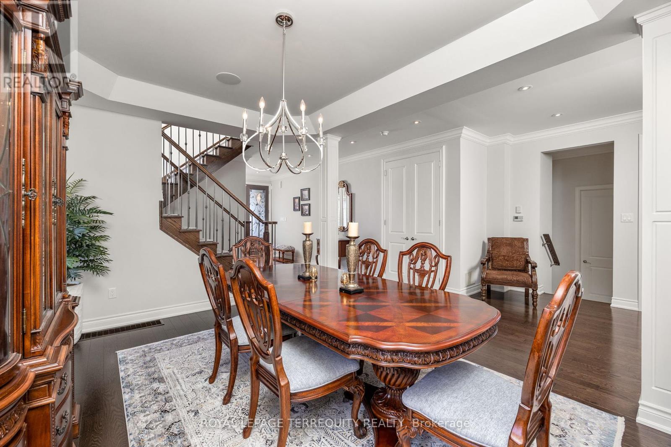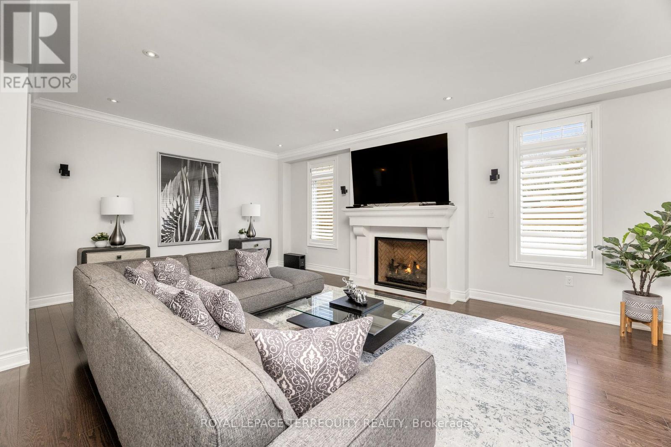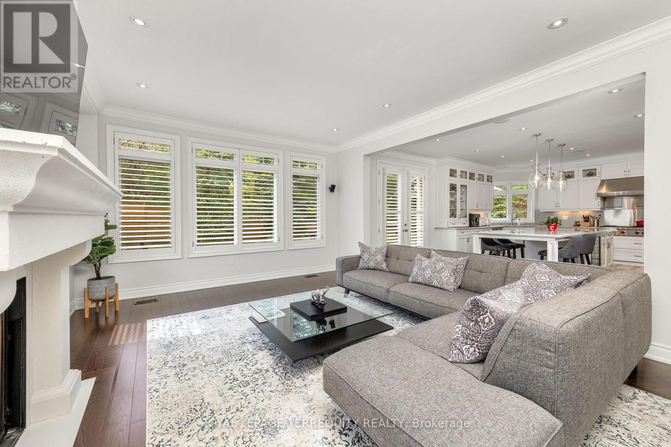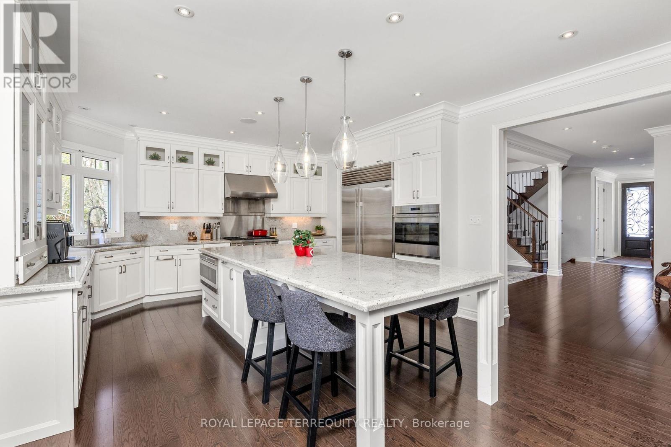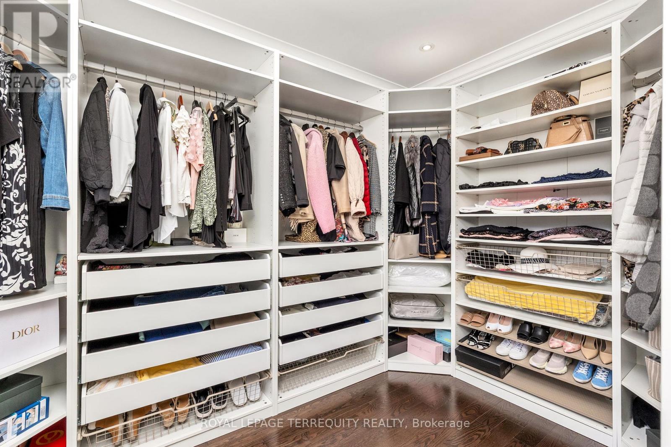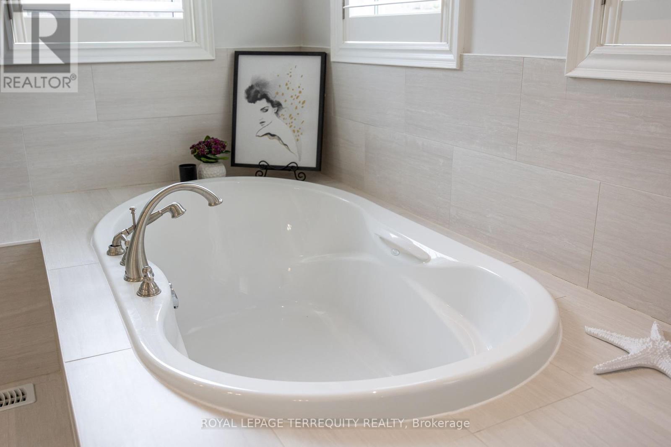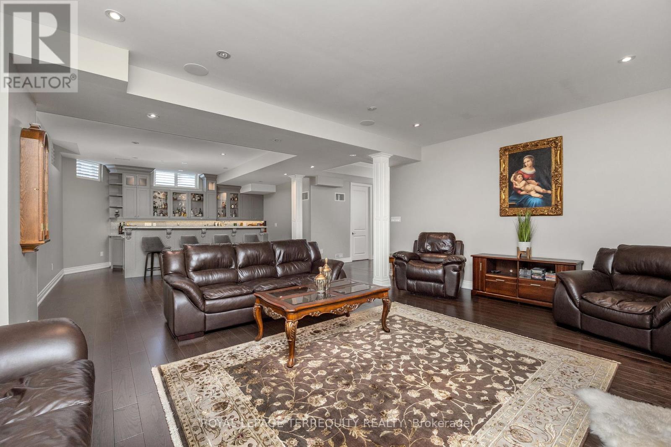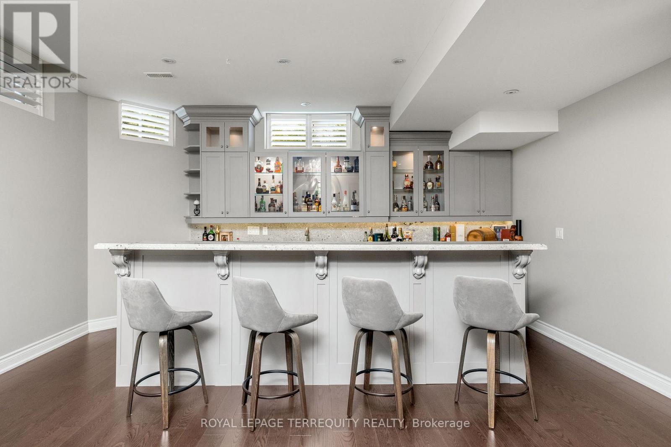244 Frederick Curran Lane Newmarket, Ontario L3X 0B9
$1,998,000
Discover this one-of-a-kind masterpiece, meticulously crafted thoughtfully designed to harmonize elegance with nature. Nestled in a prestigious court location, this Energy Star Certified home offers an unparalleled living experience with too many upgrades to list! Step inside to hardwood floors throughout, complemented by a fireplaces that add warmth and sophistication. The gourmet kitchen is a chefs dream, outfitted with a full complement of Wolf, Sub-Zero, and Miele appliances and featuring a grand seamless granite island perfect for culinary creations and entertaining. Custom cabinetry and granite countertops extend throughout, offering both beauty and functionality. Every bathroom is a private retreat with glass-enclosed showers, elevating the spa-like experience. The professionally finished basement is an entertainers paradise, showcasing hardwood flooring, a custom wet bar, and a spacious fifth bed room ideal for guests or an additional living (id:61852)
Property Details
| MLS® Number | N12114012 |
| Property Type | Single Family |
| Community Name | Woodland Hill |
| ParkingSpaceTotal | 6 |
Building
| BathroomTotal | 5 |
| BedroomsAboveGround | 4 |
| BedroomsBelowGround | 1 |
| BedroomsTotal | 5 |
| BasementDevelopment | Finished |
| BasementType | N/a (finished) |
| ConstructionStyleAttachment | Detached |
| CoolingType | Central Air Conditioning |
| ExteriorFinish | Brick |
| FireplacePresent | Yes |
| FlooringType | Hardwood |
| FoundationType | Concrete |
| HalfBathTotal | 1 |
| HeatingFuel | Natural Gas |
| HeatingType | Forced Air |
| StoriesTotal | 2 |
| SizeInterior | 3000 - 3500 Sqft |
| Type | House |
| UtilityWater | Municipal Water |
Parking
| Garage |
Land
| Acreage | No |
| Sewer | Sanitary Sewer |
| SizeFrontage | 35 Ft |
| SizeIrregular | 35 Ft |
| SizeTotalText | 35 Ft |
Rooms
| Level | Type | Length | Width | Dimensions |
|---|---|---|---|---|
| Second Level | Bedroom 2 | 4.63 m | 3.96 m | 4.63 m x 3.96 m |
| Second Level | Bedroom 3 | 4.8 m | 4.11 m | 4.8 m x 4.11 m |
| Second Level | Bedroom 4 | 5.1 m | 3.63 m | 5.1 m x 3.63 m |
| Basement | Recreational, Games Room | 10.5 m | 5.85 m | 10.5 m x 5.85 m |
| Basement | Bedroom 5 | 4.75 m | 3.48 m | 4.75 m x 3.48 m |
| Ground Level | Family Room | 6.4 m | 3.96 m | 6.4 m x 3.96 m |
| Ground Level | Kitchen | 6.4 m | 4.5 m | 6.4 m x 4.5 m |
| Ground Level | Dining Room | 4.7 m | 3.29 m | 4.7 m x 3.29 m |
| Ground Level | Primary Bedroom | 6.5 m | 5.45 m | 6.5 m x 5.45 m |
Interested?
Contact us for more information
Serge Rybitsky
Broker
3082 Bloor St., W.
Toronto, Ontario M8X 1C8
