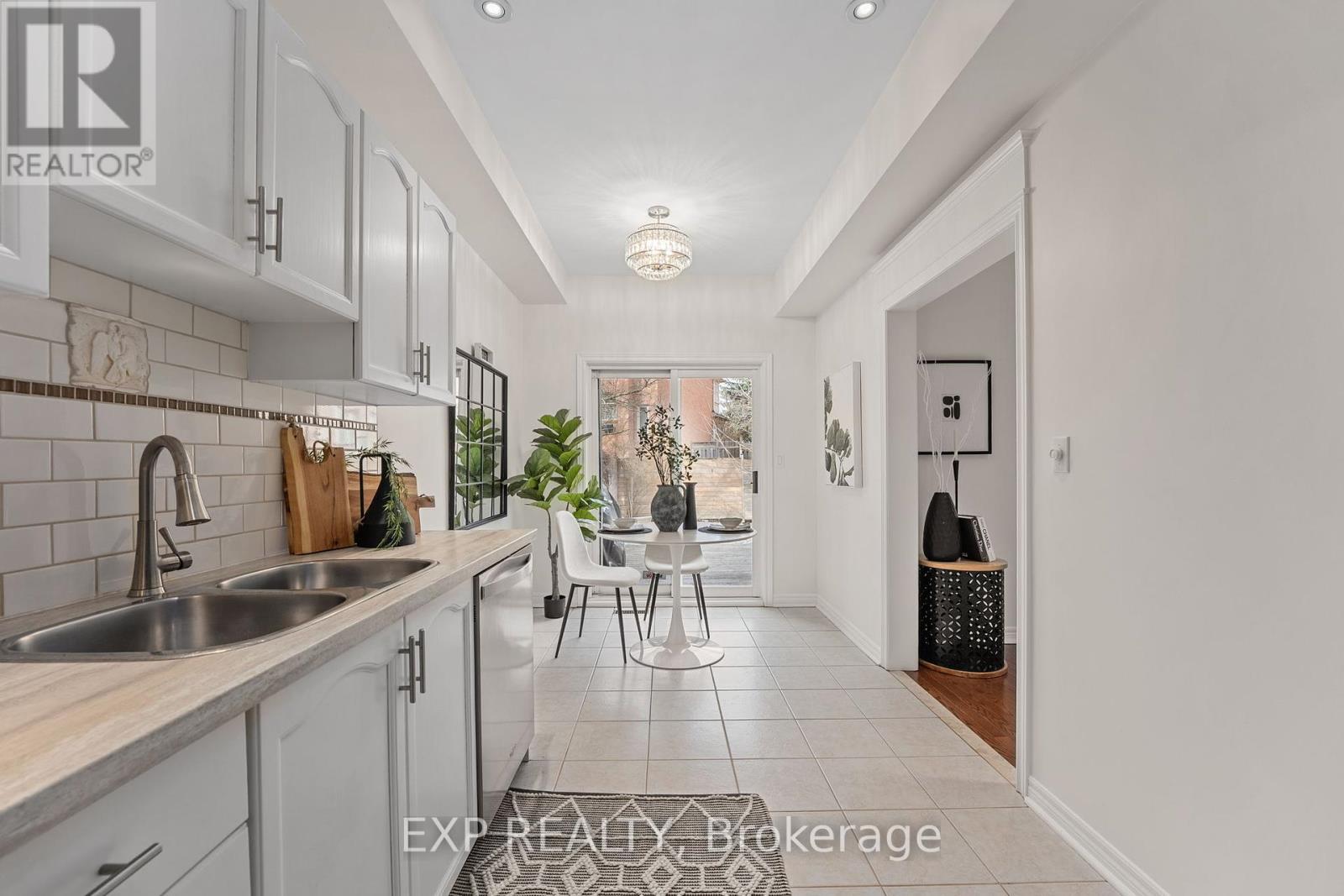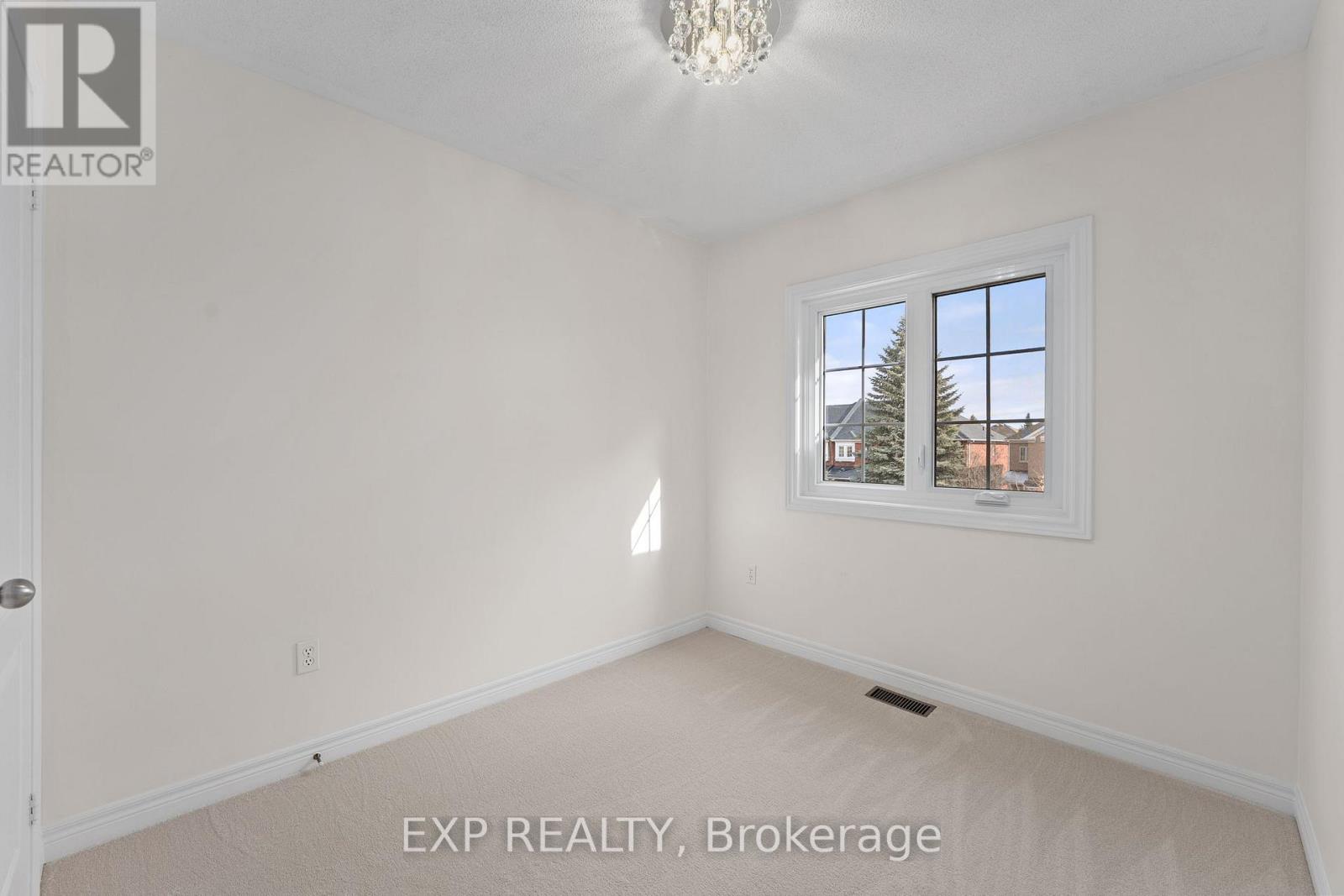244 Denise Circle Newmarket, Ontario L3X 2J9
$949,900
Welcome to this charming turnkey 3+1 bedroom, 3-bathroom townhome w/in-law suite in the highly sought-after Summerhill Estates. This home offers a well designed layout planned for both comfort and style. Entering the driveway, you are greeted by a professionally landscaped front yard with stone walkway. The main floor features a bright and spacious living and dining room, newly updated kitchen with eat-in area including a walkout to the back yard. This private and serene property has a fully fenced backyard with deck, ideal for outdoor gatherings or a quiet morning coffee. The second floor boasts a spacious primary bedroom, 2 additional bedrooms and a 4-piece main bathroom to complete the upper level. The finished basement is of similar high quality, perfect for an in-law suite. This townhome has been freshly painted from top to bottom with all new & efficient LED modern light fixtures throughout, along with new carpet in the upper level bedrooms. Convenient garage access with loft storage adds to the home's functionality. Located in close proximity to schools, just steps from parks, trails, and the vibrant shops and activities that downtown Newmarket has to offer. This home combines modern living with unbeatable convenience. Appreciate the ongoing attention to detail, and be wowed by this superbly maintained and upgraded townhome. **Upgrades - Fireplace Main level (2025) All LED light fixtures (2025) Hot Water Heater (2023) Upper level windows (2020) (id:61852)
Open House
This property has open houses!
2:00 pm
Ends at:4:00 pm
Property Details
| MLS® Number | N12059009 |
| Property Type | Single Family |
| Community Name | Summerhill Estates |
| AmenitiesNearBy | Park, Public Transit, Schools |
| Features | Irregular Lot Size, In-law Suite |
| ParkingSpaceTotal | 3 |
| Structure | Deck |
Building
| BathroomTotal | 3 |
| BedroomsAboveGround | 3 |
| BedroomsBelowGround | 1 |
| BedroomsTotal | 4 |
| Age | 16 To 30 Years |
| Amenities | Fireplace(s) |
| Appliances | Garage Door Opener Remote(s), Central Vacuum, Water Heater, Dishwasher, Dryer, Stove, Washer, Refrigerator |
| BasementDevelopment | Finished |
| BasementType | N/a (finished) |
| ConstructionStyleAttachment | Attached |
| CoolingType | Central Air Conditioning |
| ExteriorFinish | Brick |
| FireProtection | Smoke Detectors |
| FireplacePresent | Yes |
| FireplaceTotal | 3 |
| FoundationType | Concrete |
| HalfBathTotal | 1 |
| HeatingFuel | Natural Gas |
| HeatingType | Forced Air |
| StoriesTotal | 2 |
| SizeInterior | 1100 - 1500 Sqft |
| Type | Row / Townhouse |
| UtilityWater | Municipal Water |
Parking
| Garage |
Land
| Acreage | No |
| FenceType | Fully Fenced, Fenced Yard |
| LandAmenities | Park, Public Transit, Schools |
| LandscapeFeatures | Landscaped |
| Sewer | Sanitary Sewer |
| SizeDepth | 71 Ft ,8 In |
| SizeFrontage | 19 Ft ,8 In |
| SizeIrregular | 19.7 X 71.7 Ft ; Irregular Lot. See Geowarehouse. |
| SizeTotalText | 19.7 X 71.7 Ft ; Irregular Lot. See Geowarehouse.|under 1/2 Acre |
| ZoningDescription | Icbl, R4-r |
Rooms
| Level | Type | Length | Width | Dimensions |
|---|---|---|---|---|
| Lower Level | Bathroom | 2.45 m | 1.24 m | 2.45 m x 1.24 m |
| Lower Level | Bedroom | 2.43 m | 2.25 m | 2.43 m x 2.25 m |
| Lower Level | Living Room | 5.02 m | 3.38 m | 5.02 m x 3.38 m |
| Main Level | Kitchen | 5.48 m | 2.44 m | 5.48 m x 2.44 m |
| Main Level | Family Room | 5.18 m | 2.77 m | 5.18 m x 2.77 m |
| Main Level | Bathroom | 1.25 m | 1.23 m | 1.25 m x 1.23 m |
| Upper Level | Primary Bedroom | 5.6 m | 3.2 m | 5.6 m x 3.2 m |
| Upper Level | Bedroom 2 | 2.83 m | 2.56 m | 2.83 m x 2.56 m |
| Upper Level | Bedroom 3 | 2.74 m | 2.45 m | 2.74 m x 2.45 m |
| Upper Level | Bathroom | 2.44 m | 1.25 m | 2.44 m x 1.25 m |
Utilities
| Cable | Installed |
| Sewer | Installed |
Interested?
Contact us for more information
Jenni Thomas
Salesperson








































