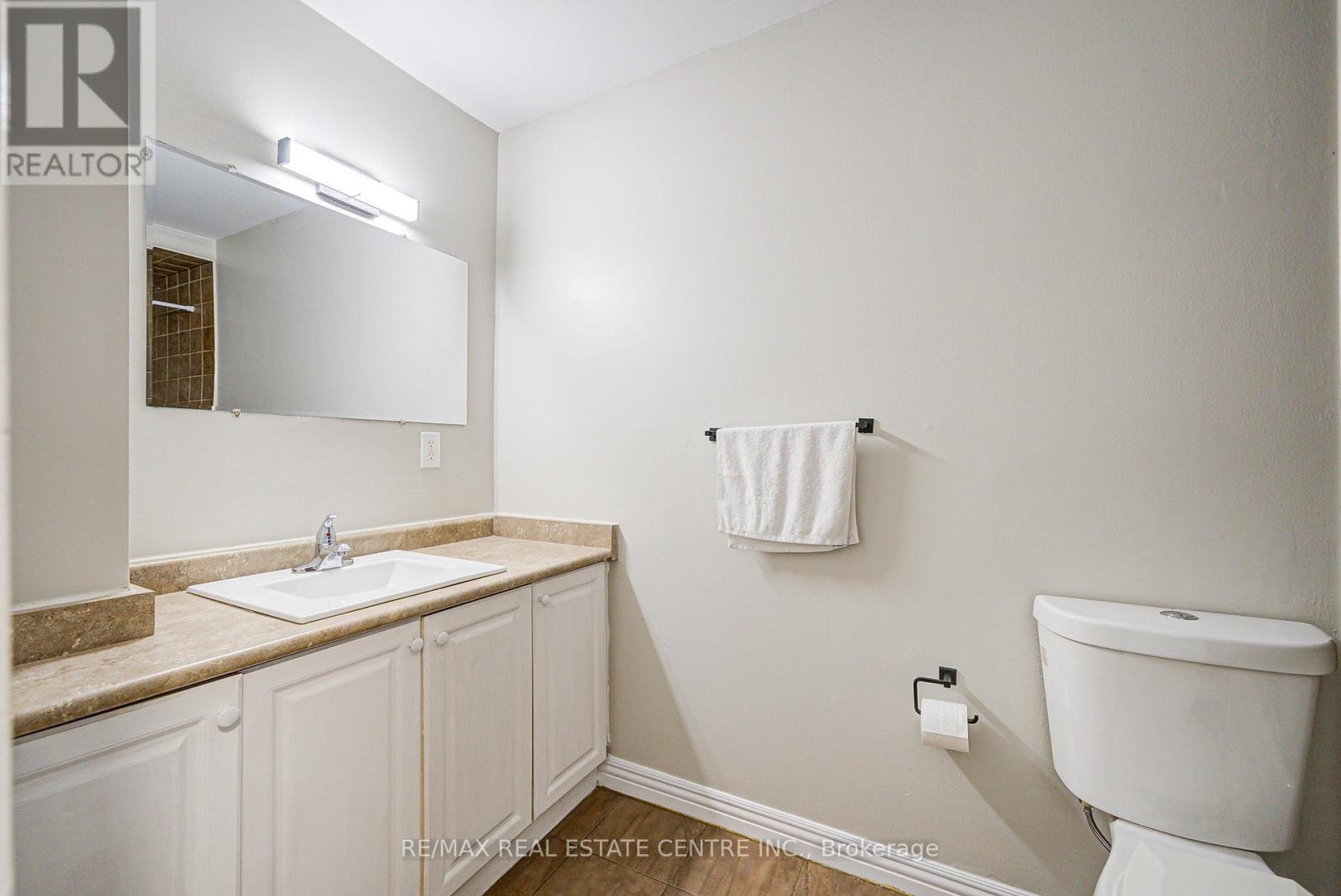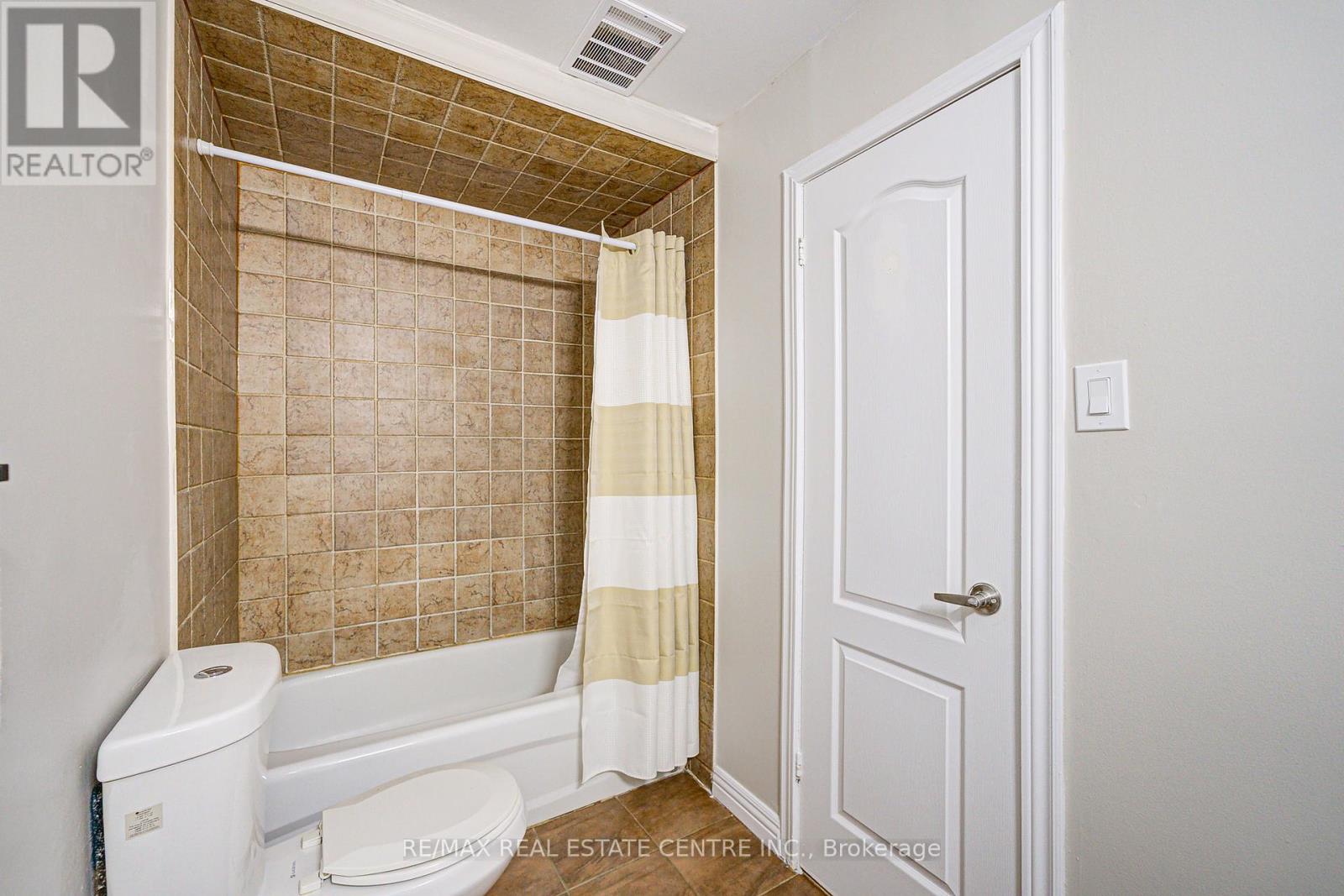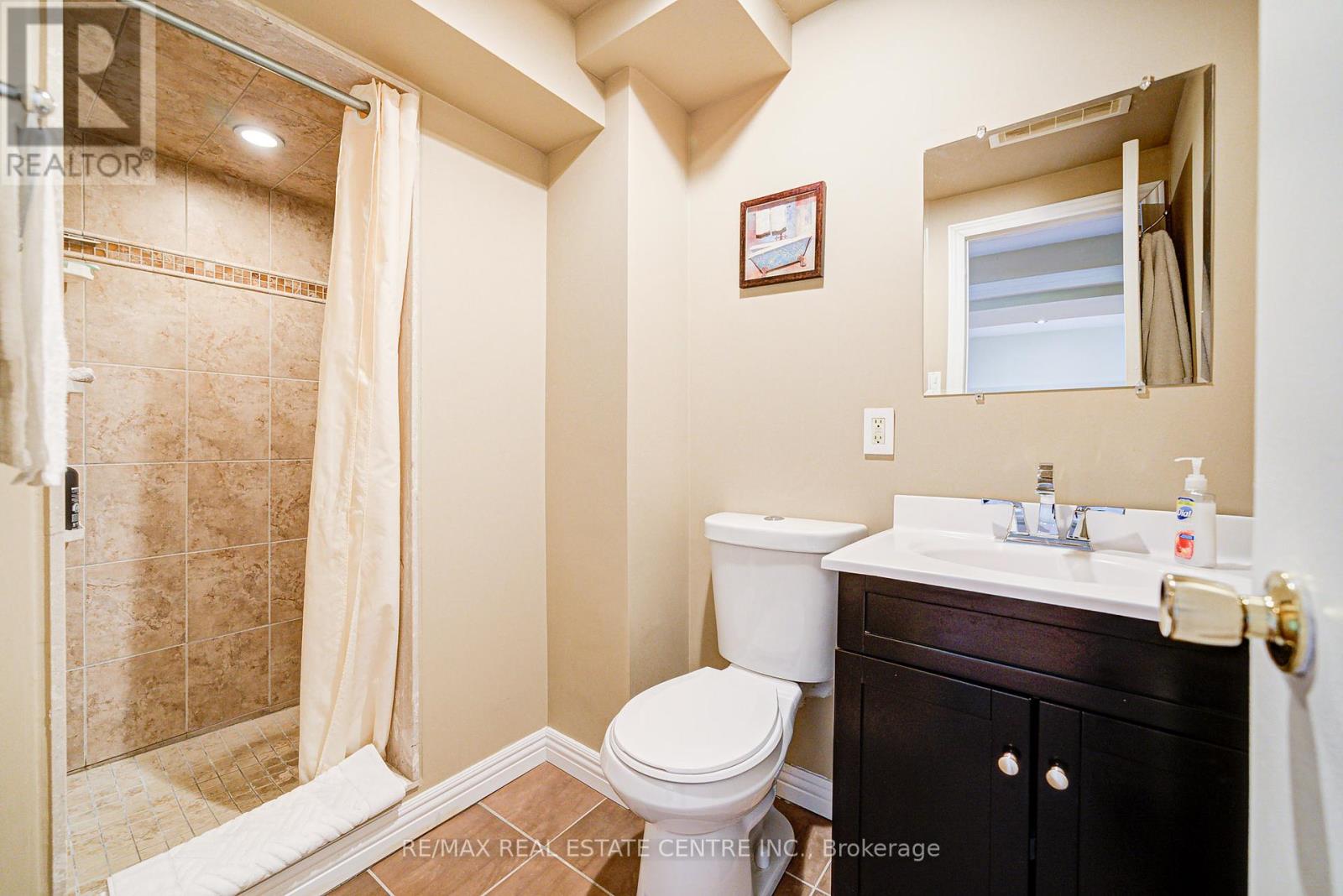244 Archdekin Drive Brampton, Ontario L6V 1Z2
$799,900
Welcome to 244 Archdekin Drive in Brampton! This cozy semi-detached, back-split with 3+1 bedrooms, 1+1 Kitchens, 2 washrooms, with finished basement complete with a kitchen is a great find! Brand new flooring throughout the main floor and all bedrooms, traditional kitchen complete with breakfast eat in area. A large space that can be divided into two rooms or perfect relaxing or entertaining, the choice is yours. A separate entrance to the finished basement with a full kitchen adds another level of space. Step on to your deck and gaze on your large backyard with a shed for storage. This home is located at the intersection of Queen and Rutherford. Close to schools, parks, shopping plazas, access to major highways and much more! Book your appointment today to see this property! (id:61852)
Open House
This property has open houses!
1:00 pm
Ends at:4:00 pm
1:00 pm
Ends at:4:00 pm
Property Details
| MLS® Number | W12118706 |
| Property Type | Single Family |
| Neigbourhood | Madoc |
| Community Name | Madoc |
| AmenitiesNearBy | Public Transit, Schools |
| Features | Carpet Free |
| ParkingSpaceTotal | 3 |
| Structure | Shed |
Building
| BathroomTotal | 2 |
| BedroomsAboveGround | 3 |
| BedroomsBelowGround | 1 |
| BedroomsTotal | 4 |
| Appliances | All, Window Coverings |
| BasementDevelopment | Finished |
| BasementFeatures | Separate Entrance |
| BasementType | N/a (finished) |
| ConstructionStyleAttachment | Semi-detached |
| ConstructionStyleSplitLevel | Backsplit |
| CoolingType | Central Air Conditioning |
| ExteriorFinish | Aluminum Siding, Brick |
| FlooringType | Laminate, Ceramic, Wood |
| HeatingFuel | Natural Gas |
| HeatingType | Forced Air |
| SizeInterior | 1100 - 1500 Sqft |
| Type | House |
| UtilityWater | Municipal Water |
Parking
| No Garage |
Land
| Acreage | No |
| LandAmenities | Public Transit, Schools |
| Sewer | Sanitary Sewer |
| SizeDepth | 105 Ft |
| SizeFrontage | 30 Ft |
| SizeIrregular | 30 X 105 Ft |
| SizeTotalText | 30 X 105 Ft|under 1/2 Acre |
| ZoningDescription | Single Family Residential |
Rooms
| Level | Type | Length | Width | Dimensions |
|---|---|---|---|---|
| Lower Level | Dining Room | 4.6 m | 3.69 m | 4.6 m x 3.69 m |
| Lower Level | Bedroom | 4.42 m | 3.08 m | 4.42 m x 3.08 m |
| Lower Level | Living Room | 3.38 m | 2.76 m | 3.38 m x 2.76 m |
| Main Level | Living Room | 4.6 m | 3.69 m | 4.6 m x 3.69 m |
| Main Level | Dining Room | 3 m | 2.76 m | 3 m x 2.76 m |
| Main Level | Kitchen | 4.92 m | 3.38 m | 4.92 m x 3.38 m |
| Upper Level | Primary Bedroom | 4.6 m | 3.08 m | 4.6 m x 3.08 m |
| Upper Level | Bedroom 2 | 4 m | 2.76 m | 4 m x 2.76 m |
| Upper Level | Bedroom 3 | 3.08 m | 2.76 m | 3.08 m x 2.76 m |
Utilities
| Cable | Installed |
| Sewer | Installed |
https://www.realtor.ca/real-estate/28248007/244-archdekin-drive-brampton-madoc-madoc
Interested?
Contact us for more information
Sukhpal Singh Gujjar
Salesperson
2 County Court Blvd. Ste 150
Brampton, Ontario L6W 3W8














































