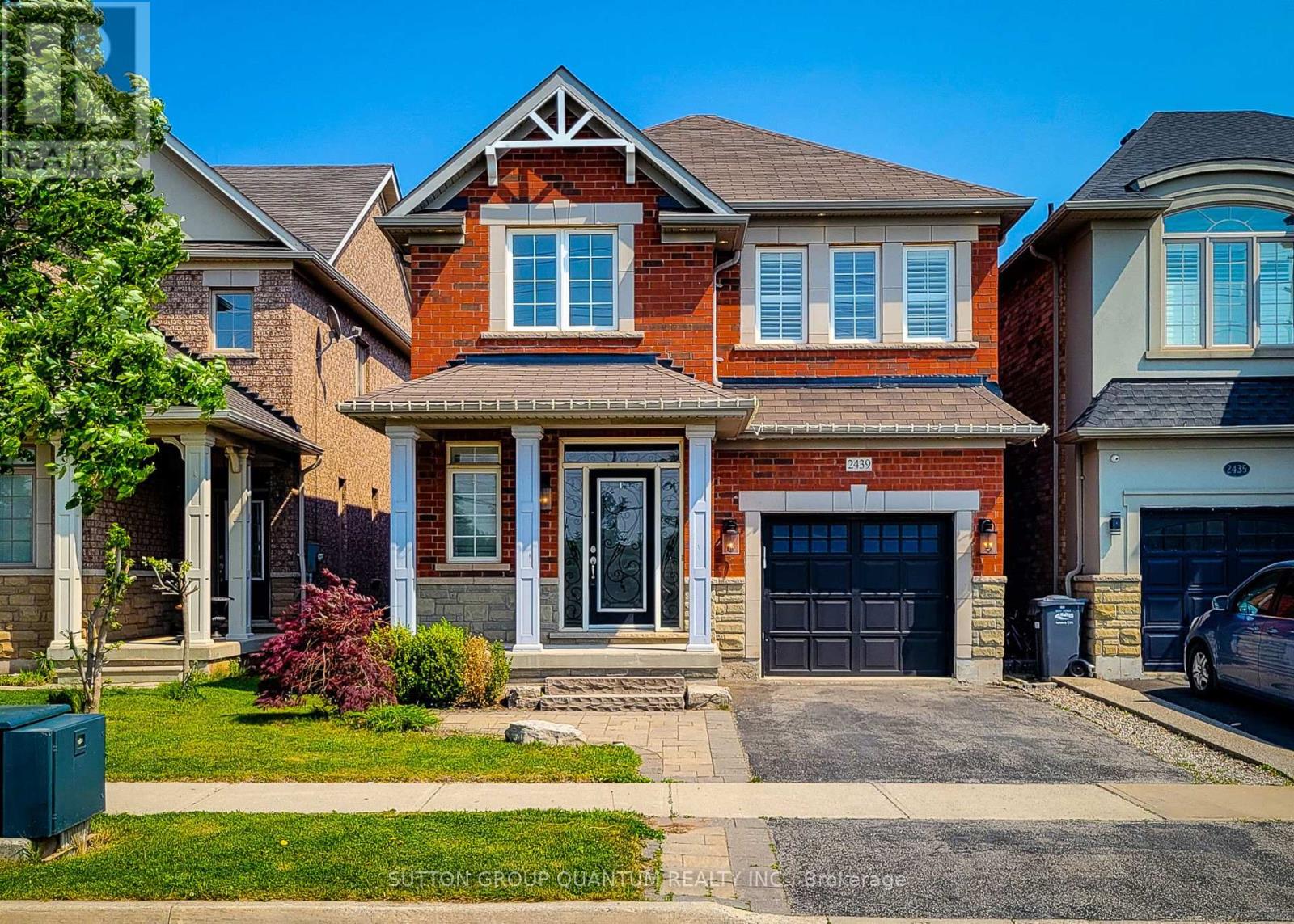2439 Millstone Drive Oakville, Ontario L6M 0H6
$4,200 Monthly
Nestled In the Prestigious & Family Friendly Neighbourhood Of Westmount, This 2-Storey Oakville Home Is The One You Have Been Waiting For! You Are Welcomed By A Bright & Open Foyer Leading Into The Luxury Staircase. The Main Floor Boasts An Open Concept Functional Floorplan. The Large Bright Dining Area Includes Pot Lights Throughout & Leads Into The Cozy Living Room. The Living Room Features Large Windows With A Fireplace. The Heart Of The Home Is This Kitchen- Enjoy Stainless Steel Appliances Like The Gas Stove, Lots Of Cabinetry & Countertop Space. The Second Floor Includes 3 Spacious Bedrooms With Large Closets & 2 Bathrooms. The Primary Features A 5Pc Ensuite, Walk-In Closet & Lots Of Natural Light. Laundry Won't Be Hassle With A 2nd Floor Laundry Room. The Basement Is Fully Finished With A Recreational Area, An Additional Bedroom & Bathroom. This Executive Home Has Many Updates Throughout Like The Luxury Flooring, California Shutters Throughout & Designer Light Fixtures. Enjoy The Landscaped Backyard With An Interlocked Patio & Large Cedars For The Ultimate Privacy. Located Steps To Schools, Parks, & The Oakville Hospital. Minutes To All Major Retailers, Highways & Transit! (id:61852)
Property Details
| MLS® Number | W12220427 |
| Property Type | Single Family |
| Neigbourhood | Palermo |
| Community Name | 1019 - WM Westmount |
| AmenitiesNearBy | Schools, Park, Hospital |
| Features | Cul-de-sac, Carpet Free |
| ParkingSpaceTotal | 2 |
Building
| BathroomTotal | 4 |
| BedroomsAboveGround | 3 |
| BedroomsBelowGround | 1 |
| BedroomsTotal | 4 |
| Amenities | Fireplace(s) |
| Appliances | All, Dishwasher, Dryer, Stove, Washer, Window Coverings, Refrigerator |
| BasementDevelopment | Finished |
| BasementType | N/a (finished) |
| ConstructionStyleAttachment | Detached |
| CoolingType | Central Air Conditioning |
| ExteriorFinish | Brick |
| FireplacePresent | Yes |
| FoundationType | Unknown |
| HalfBathTotal | 1 |
| HeatingFuel | Natural Gas |
| HeatingType | Forced Air |
| StoriesTotal | 2 |
| SizeInterior | 2000 - 2500 Sqft |
| Type | House |
| UtilityWater | Municipal Water |
Parking
| Attached Garage | |
| Garage |
Land
| Acreage | No |
| LandAmenities | Schools, Park, Hospital |
| Sewer | Sanitary Sewer |
| SizeDepth | 95 Ft ,4 In |
| SizeFrontage | 30 Ft ,2 In |
| SizeIrregular | 30.2 X 95.4 Ft |
| SizeTotalText | 30.2 X 95.4 Ft |
Interested?
Contact us for more information
Angelica Banas
Salesperson
1673 Lakeshore Road West
Mississauga, Ontario L5J 1J4
















































