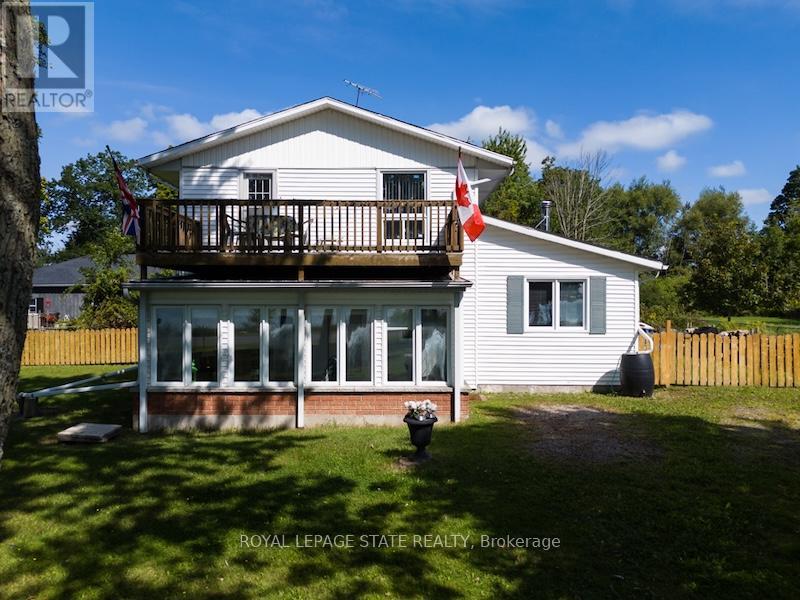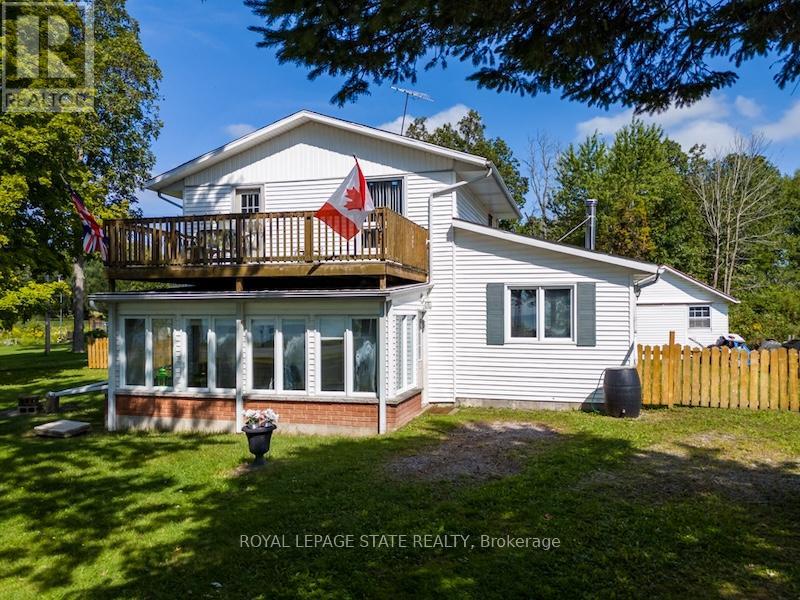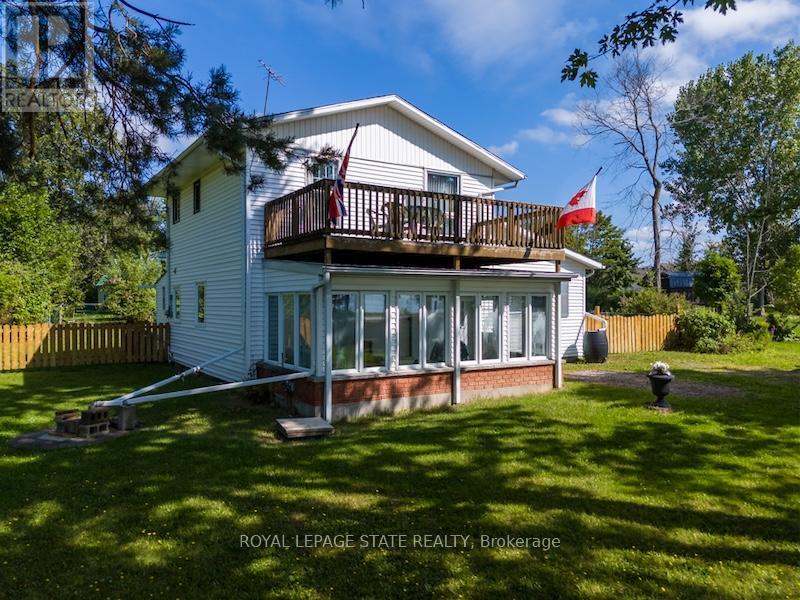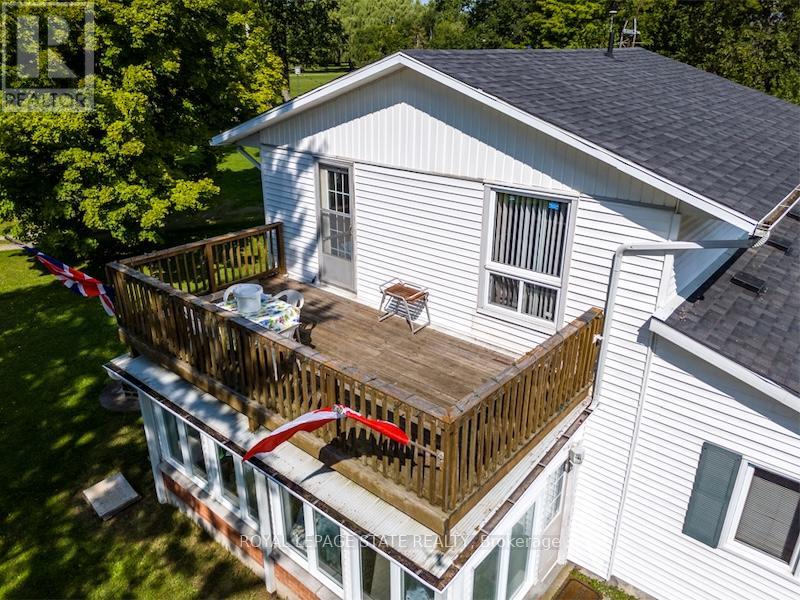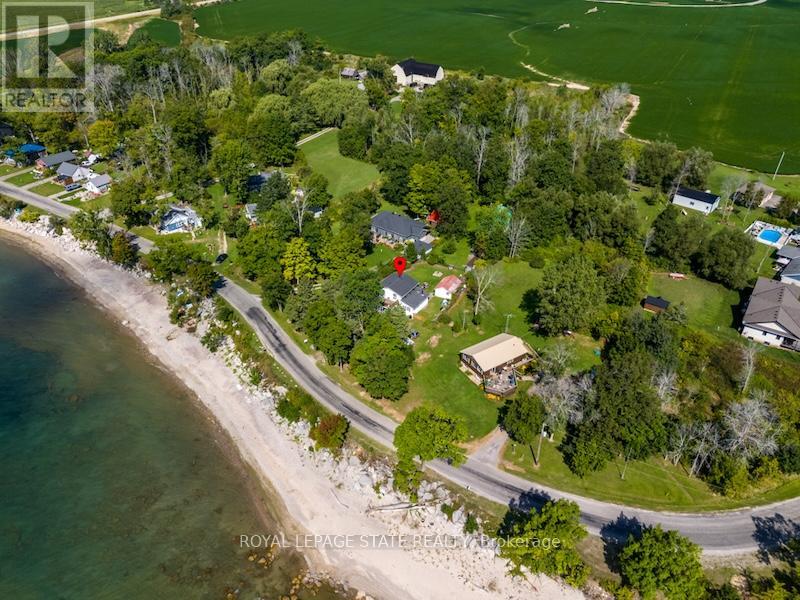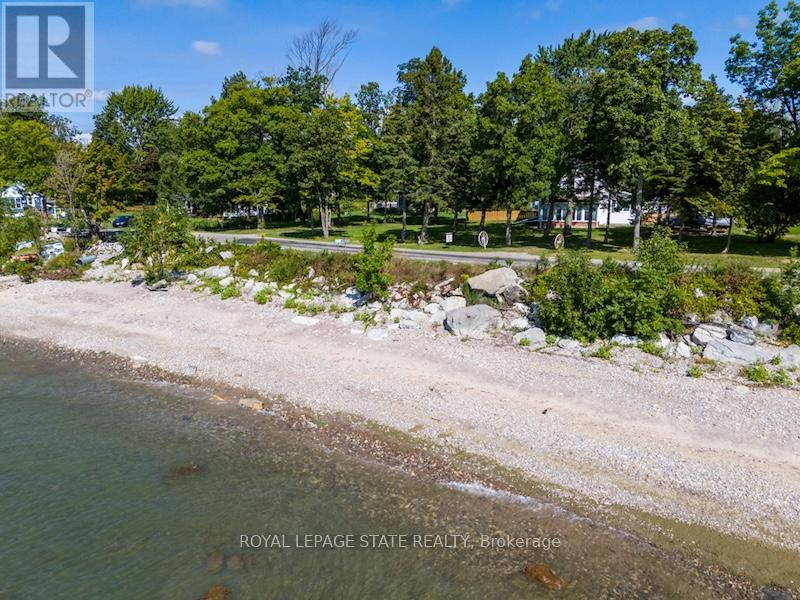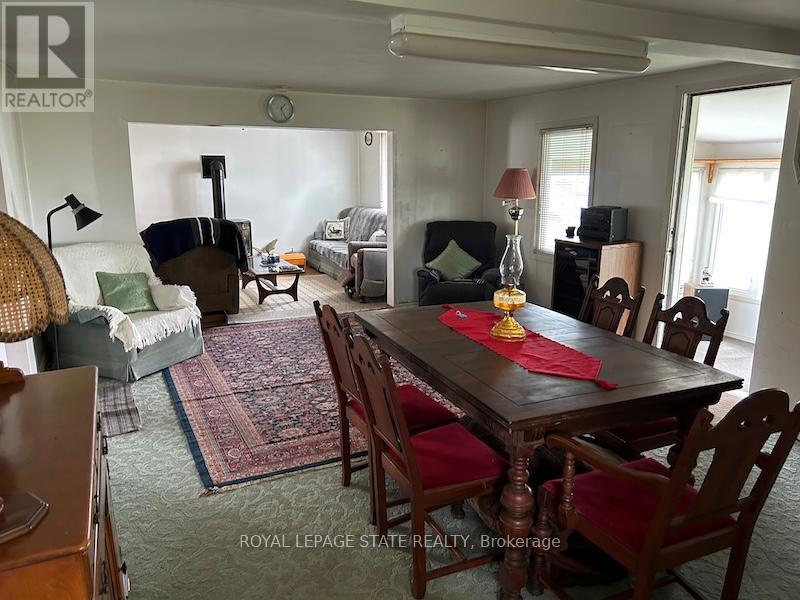2431 Lakeshore Road Haldimand, Ontario N1A 2W8
$650,000
Panoramic unobstructed Lake Erie views, Muskoka like treed property offering extra wide 137 feet of frontage on North Side of Lakeshore Road (no need for break wall) with expansive access to sandy beach across the street, and gorgeous sunsets. This home features large principle room sizes, sunroom, living room with cozy fireplace, separate dining room, white cabinetry in the kitchen, bright dinette with skylight and Merit wood burning cookstove plus convenient mud room. 3 bedrms up including the primary bedroom (18x106) with walk out to lake view deck. Outside you will find a ( 20 x 1410 )detached garage plus separate 2 storey shop (.403 x 243) with PC parking pad, NG , a separate cistern and roll up door, fenced yard! (id:61852)
Property Details
| MLS® Number | X11986165 |
| Property Type | Single Family |
| Community Name | Dunnville |
| AmenitiesNearBy | Golf Nearby, Hospital |
| Easement | Unknown, None |
| EquipmentType | Water Heater - Gas, Water Heater |
| Features | Irregular Lot Size |
| ParkingSpaceTotal | 8 |
| RentalEquipmentType | Water Heater - Gas, Water Heater |
| Structure | Deck, Patio(s), Porch, Shed, Workshop |
| ViewType | Lake View, View Of Water, Unobstructed Water View |
Building
| BathroomTotal | 1 |
| BedroomsAboveGround | 3 |
| BedroomsTotal | 3 |
| Age | 51 To 99 Years |
| Amenities | Fireplace(s) |
| Appliances | Stove, Whirlpool, Window Coverings, Refrigerator |
| BasementType | Crawl Space |
| ConstructionStyleAttachment | Detached |
| ExteriorFinish | Vinyl Siding |
| FireplacePresent | Yes |
| FireplaceTotal | 1 |
| FoundationType | Unknown |
| HeatingFuel | Natural Gas |
| HeatingType | Radiant Heat |
| StoriesTotal | 2 |
| SizeInterior | 1500 - 2000 Sqft |
| Type | House |
| UtilityWater | Cistern |
Parking
| Detached Garage | |
| Garage |
Land
| AccessType | Year-round Access |
| Acreage | No |
| FenceType | Fenced Yard |
| LandAmenities | Golf Nearby, Hospital |
| Sewer | Septic System |
| SizeDepth | 442 Ft ,7 In |
| SizeFrontage | 137 Ft ,6 In |
| SizeIrregular | 137.5 X 442.6 Ft |
| SizeTotalText | 137.5 X 442.6 Ft|1/2 - 1.99 Acres |
| SurfaceWater | Lake/pond |
| ZoningDescription | A |
Rooms
| Level | Type | Length | Width | Dimensions |
|---|---|---|---|---|
| Second Level | Bedroom 3 | 2.82 m | 2.74 m | 2.82 m x 2.74 m |
| Second Level | Primary Bedroom | 5.49 m | 3.2 m | 5.49 m x 3.2 m |
| Second Level | Bedroom 2 | 2.82 m | 2.82 m | 2.82 m x 2.82 m |
| Ground Level | Sunroom | 5.54 m | 2.64 m | 5.54 m x 2.64 m |
| Ground Level | Living Room | 4.37 m | 3.45 m | 4.37 m x 3.45 m |
| Ground Level | Dining Room | 5.49 m | 4.29 m | 5.49 m x 4.29 m |
| Ground Level | Kitchen | 2.74 m | 2.59 m | 2.74 m x 2.59 m |
| Ground Level | Other | 3.43 m | 2.44 m | 3.43 m x 2.44 m |
| Ground Level | Mud Room | 1.9 m | 1.7 m | 1.9 m x 1.7 m |
| Ground Level | Utility Room | 2.59 m | 1.98 m | 2.59 m x 1.98 m |
| Ground Level | Utility Room | 1.68 m | 2.13 m | 1.68 m x 2.13 m |
Utilities
| Electricity | Installed |
| Electricity Connected | Connected |
| Natural Gas Available | Available |
| Telephone | Nearby |
https://www.realtor.ca/real-estate/27947393/2431-lakeshore-road-haldimand-dunnville-dunnville
Interested?
Contact us for more information
Isaac Phillips
Salesperson
987 Rymal Rd Unit 100
Hamilton, Ontario L8W 3M2
