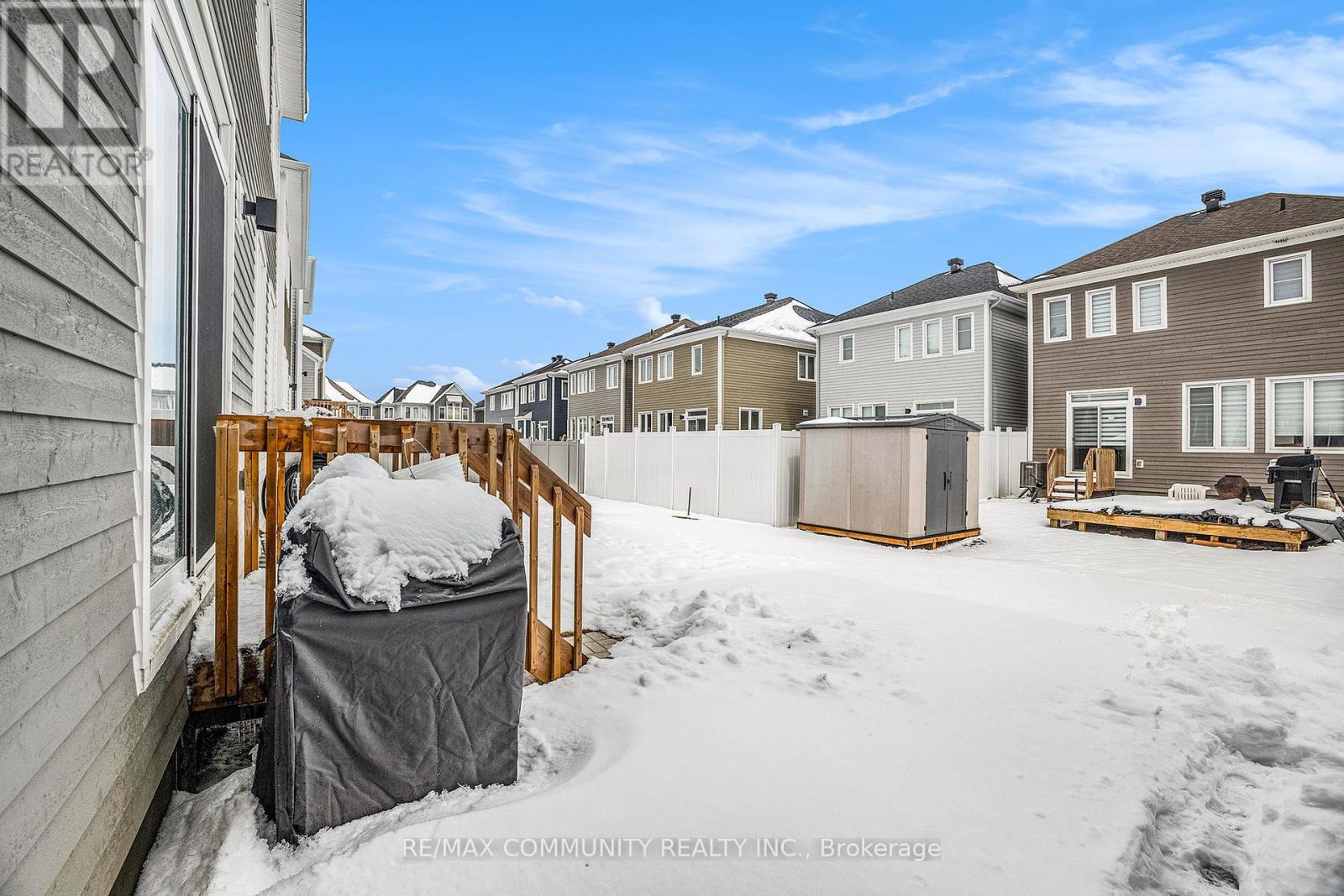243 Pursuit Terrace Ottawa, Ontario K0A 2Z0
$799,900
This One Is Not to Be Missed! This beautiful home features 3-bedrooms, 3 bathrooms with finished basement located in the family friendly neighborhood of Village of Richmond. Over 2,700 squares feet of living space, dressed in luxurious finishes and upgrades. The main floor is highlighted by an open concept living space with a 9ft ceiling, hardwood flooring and gas fireplace. A stunning kitchen with quartz counter, with upgraded cabinets and an island. Primary bedroom with walk-in-closet and 5-piece ensuite with glass-enclosed shower, stand-alone tub & double sink vanity. Additional two more bedrooms and 4 Pcs washroom. Laundry is conveniently located on second floor. The basement is fully finished with a large rec room by the builder. Close to park, golf courses, walking trails and local amenities. (id:61852)
Property Details
| MLS® Number | X12087816 |
| Property Type | Single Family |
| Neigbourhood | Rideau-Jock |
| Community Name | 8209 - Goulbourn Twp From Franktown Rd/South To Rideau |
| ParkingSpaceTotal | 4 |
Building
| BathroomTotal | 3 |
| BedroomsAboveGround | 3 |
| BedroomsTotal | 3 |
| Age | 0 To 5 Years |
| Appliances | Dryer, Stove, Washer, Refrigerator |
| BasementDevelopment | Finished |
| BasementType | N/a (finished) |
| ConstructionStyleAttachment | Detached |
| CoolingType | Central Air Conditioning |
| ExteriorFinish | Vinyl Siding |
| FireplacePresent | Yes |
| FlooringType | Hardwood, Tile, Carpeted |
| FoundationType | Poured Concrete |
| HalfBathTotal | 1 |
| HeatingFuel | Natural Gas |
| HeatingType | Forced Air |
| StoriesTotal | 2 |
| SizeInterior | 2000 - 2500 Sqft |
| Type | House |
| UtilityWater | Municipal Water |
Parking
| Garage |
Land
| Acreage | No |
| Sewer | Sanitary Sewer |
| SizeDepth | 88 Ft |
| SizeFrontage | 36 Ft |
| SizeIrregular | 36 X 88 Ft |
| SizeTotalText | 36 X 88 Ft |
Rooms
| Level | Type | Length | Width | Dimensions |
|---|---|---|---|---|
| Second Level | Primary Bedroom | 5.49 m | 4.85 m | 5.49 m x 4.85 m |
| Second Level | Bedroom 2 | 4.02 m | 3.02 m | 4.02 m x 3.02 m |
| Second Level | Bedroom 3 | 3.26 m | 2.77 m | 3.26 m x 2.77 m |
| Lower Level | Recreational, Games Room | 8.11 m | 7.04 m | 8.11 m x 7.04 m |
| Main Level | Living Room | 7.83 m | 4.57 m | 7.83 m x 4.57 m |
| Main Level | Dining Room | 4.05 m | 2.56 m | 4.05 m x 2.56 m |
| Main Level | Kitchen | 4.05 m | 4.02 m | 4.05 m x 4.02 m |
Utilities
| Cable | Available |
| Sewer | Available |
Interested?
Contact us for more information
Thiva Thirulogasingham
Salesperson
203 - 1265 Morningside Ave
Toronto, Ontario M1B 3V9



























