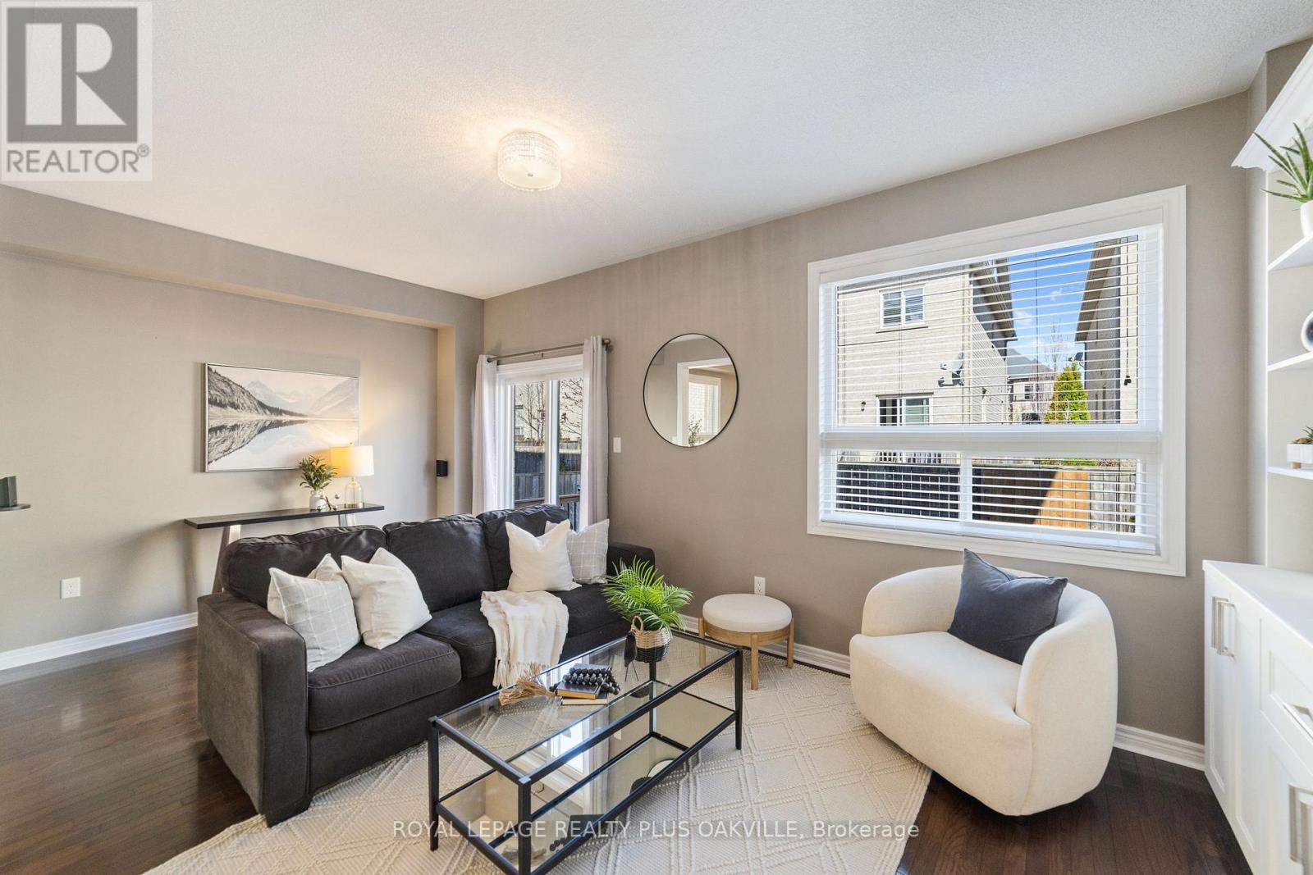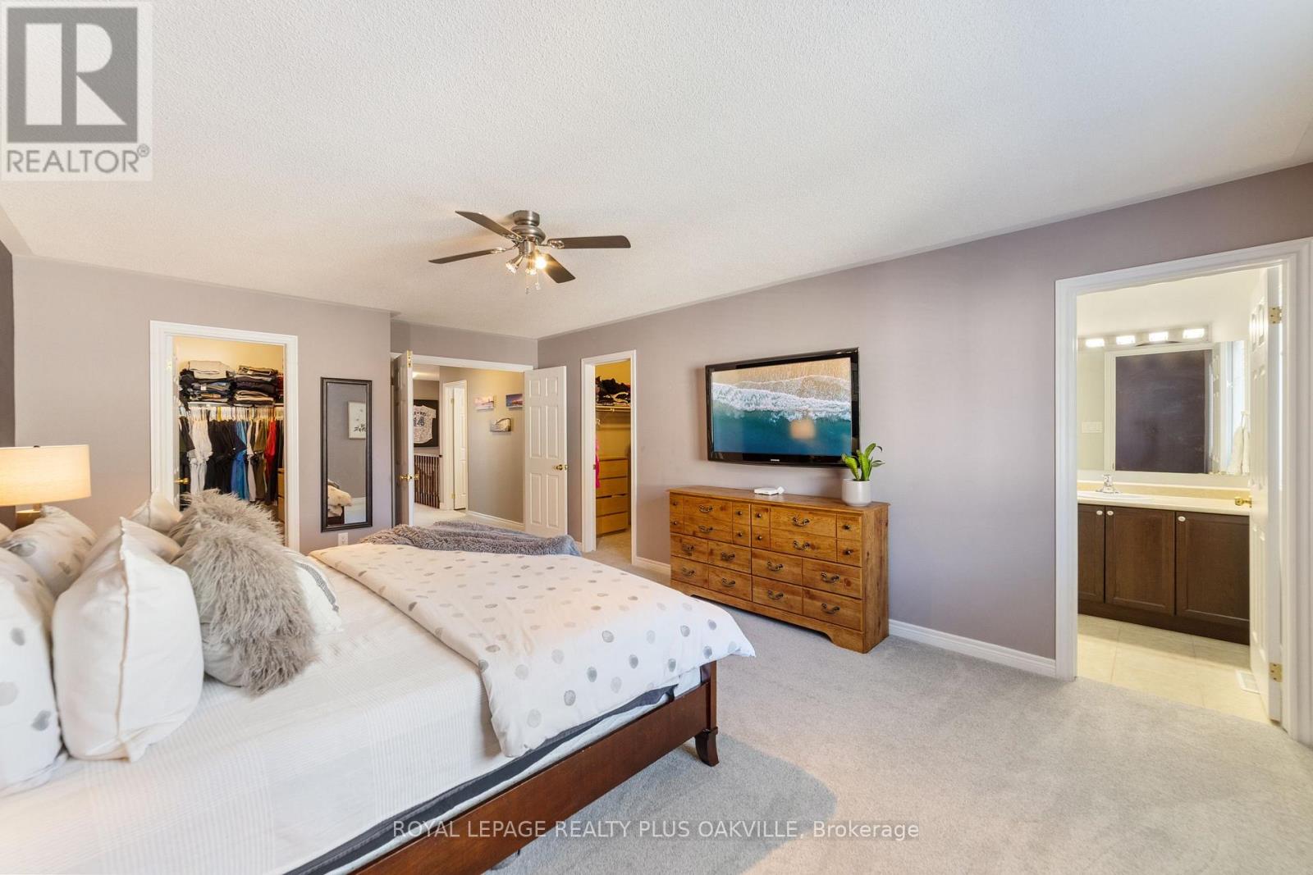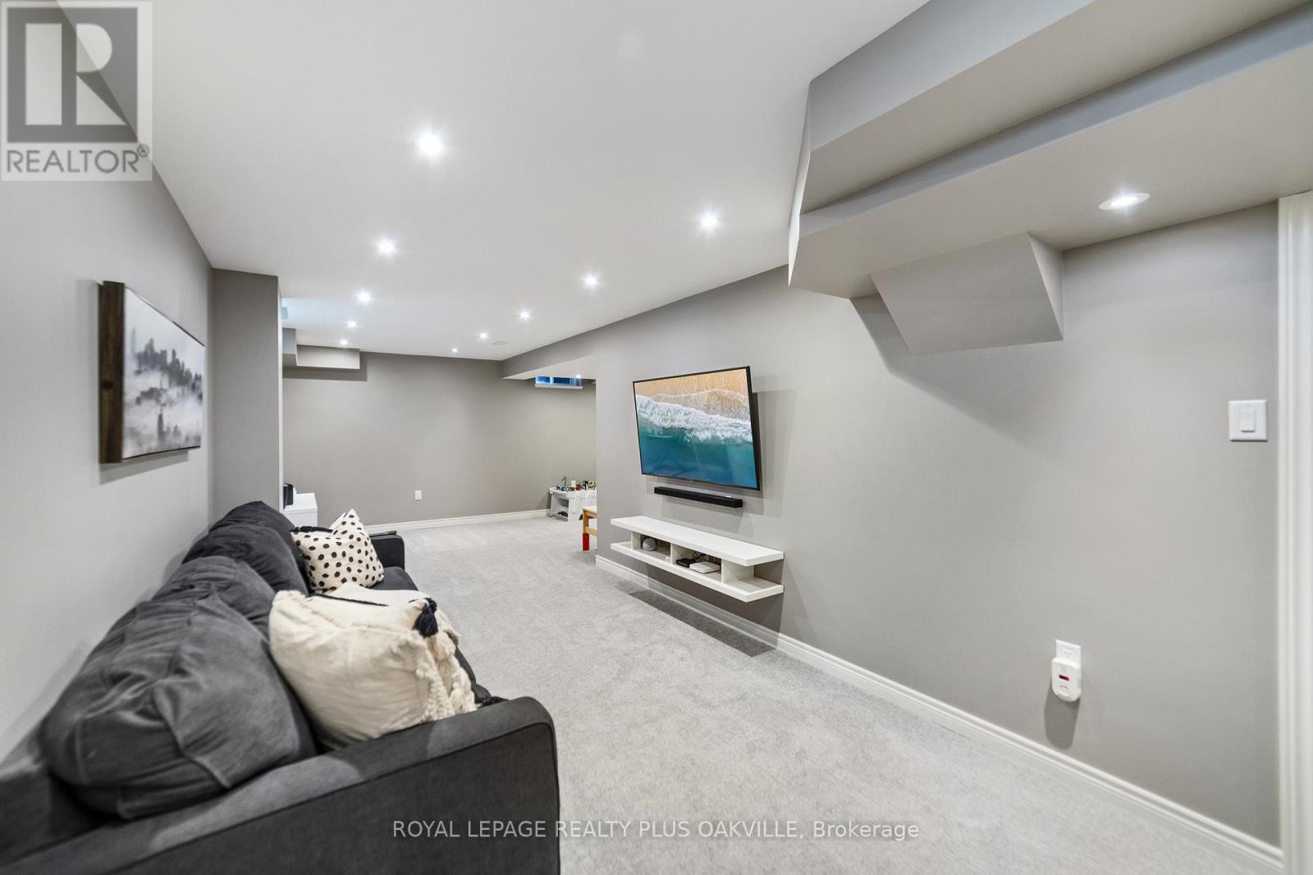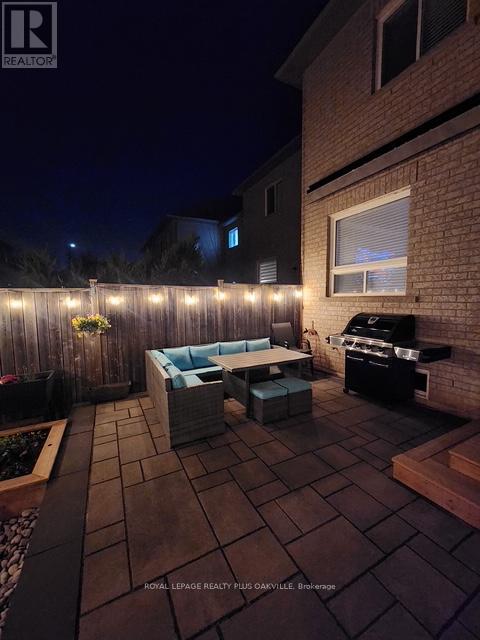2427 Montagne Avenue Oakville, Ontario L6M 0J4
$1,149,900
Stunning End Unit Townhome in Sought-After Westmount! This beautifully maintained 3-bedroom, 2.5-bathroom home is filled with thoughtful upgrades and standout features. As an end unit, it offers rare direct access to the backyard - a unique and highly desirable perk! Inside, enjoy a fully finished basement and a custom built-in feature in the living room that adds style and function. The kitchen includes upgraded stainless steel appliances, and the upper level laundry room is enhanced with built-in shelving and a convenient drying bar. The upstairs carpet was newly replaced in 2024. The primary suite is a retreat of its own, featuring a sleek glass shower and his & hers walk-in closets. Step outside to your private backyard oasis, complete with a new deck, stone patio, raised stone garden bed, and retractable awning. Boasting impressive curb appeal with its stand out, upgraded stone columns and front stonework. The private, non-shared driveway adds an extra layer of convenience and distinction. Ideally located just a short walk to top-rated schools, scenic parks and trails, and only minutes from shopping, dining, Oakville Hospital, and major highways - this home truly offers the perfect blend of style, comfort, and location. (id:61852)
Property Details
| MLS® Number | W12099139 |
| Property Type | Single Family |
| Community Name | 1019 - WM Westmount |
| AmenitiesNearBy | Hospital, Park, Public Transit, Schools |
| Features | Conservation/green Belt |
| ParkingSpaceTotal | 2 |
Building
| BathroomTotal | 3 |
| BedroomsAboveGround | 3 |
| BedroomsTotal | 3 |
| Age | 6 To 15 Years |
| Appliances | Garage Door Opener Remote(s), Dishwasher, Dryer, Garage Door Opener, Microwave, Stove, Washer, Window Coverings, Refrigerator |
| BasementDevelopment | Finished |
| BasementType | Full (finished) |
| ConstructionStyleAttachment | Attached |
| CoolingType | Central Air Conditioning |
| ExteriorFinish | Brick |
| FoundationType | Poured Concrete |
| HalfBathTotal | 1 |
| HeatingFuel | Natural Gas |
| HeatingType | Forced Air |
| StoriesTotal | 2 |
| SizeInterior | 1500 - 2000 Sqft |
| Type | Row / Townhouse |
| UtilityWater | Municipal Water |
Parking
| Attached Garage | |
| Garage |
Land
| Acreage | No |
| LandAmenities | Hospital, Park, Public Transit, Schools |
| Sewer | Sanitary Sewer |
| SizeDepth | 90 Ft ,2 In |
| SizeFrontage | 24 Ft ,9 In |
| SizeIrregular | 24.8 X 90.2 Ft |
| SizeTotalText | 24.8 X 90.2 Ft |
| ZoningDescription | Rm1 |
Rooms
| Level | Type | Length | Width | Dimensions |
|---|---|---|---|---|
| Second Level | Primary Bedroom | 5.87 m | 3.99 m | 5.87 m x 3.99 m |
| Second Level | Bedroom 2 | 3.73 m | 2.87 m | 3.73 m x 2.87 m |
| Second Level | Bedroom 3 | 4.11 m | 2.87 m | 4.11 m x 2.87 m |
| Second Level | Laundry Room | 1.85 m | 2.87 m | 1.85 m x 2.87 m |
| Basement | Recreational, Games Room | 10.41 m | 5.84 m | 10.41 m x 5.84 m |
| Basement | Utility Room | 5.61 m | 2.95 m | 5.61 m x 2.95 m |
| Main Level | Living Room | 8.84 m | 2.84 m | 8.84 m x 2.84 m |
| Main Level | Kitchen | 3.68 m | 2.9 m | 3.68 m x 2.9 m |
| Main Level | Eating Area | 1.85 m | 2.9 m | 1.85 m x 2.9 m |
| Main Level | Family Room | 2.84 m | 5.82 m | 2.84 m x 5.82 m |
Interested?
Contact us for more information
Heather Hisey
Salesperson
67 Bronte Rd #1
Oakville, Ontario L6L 3B7
Lezlie A. Mcdermott
Salesperson
2347 Lakeshore Rd W # 2
Oakville, Ontario L6L 1H4












































