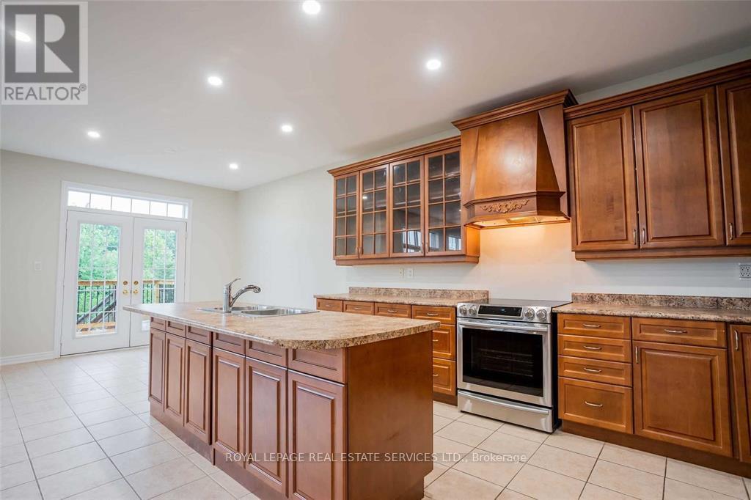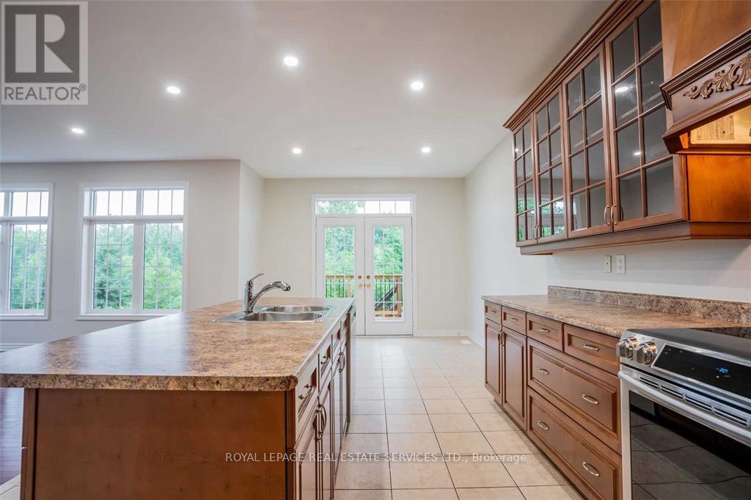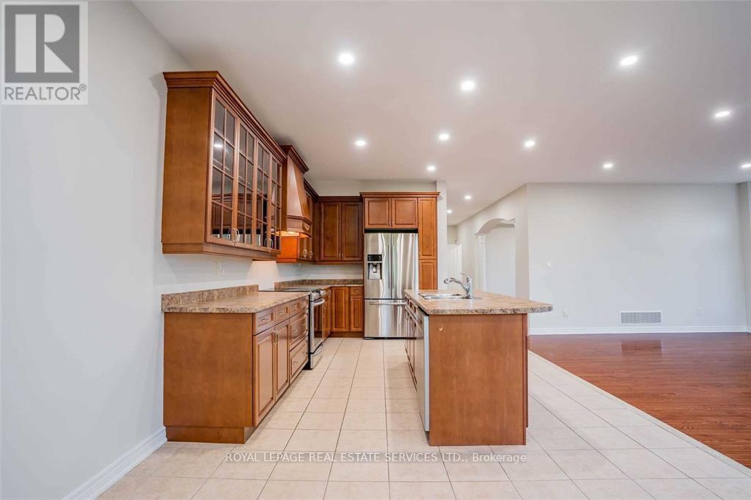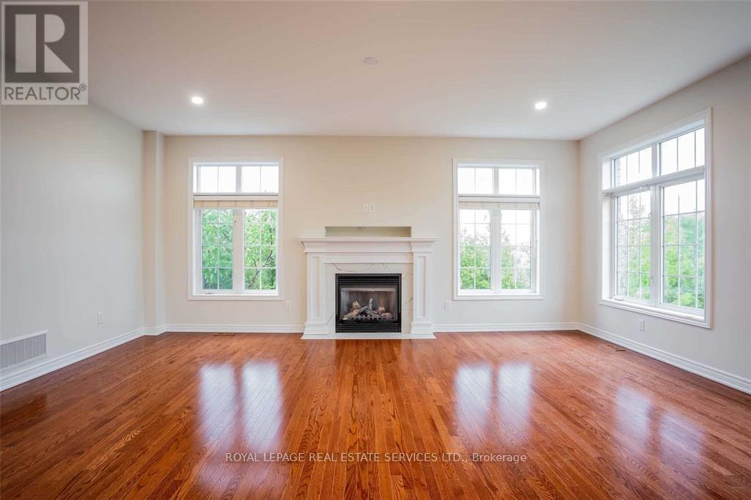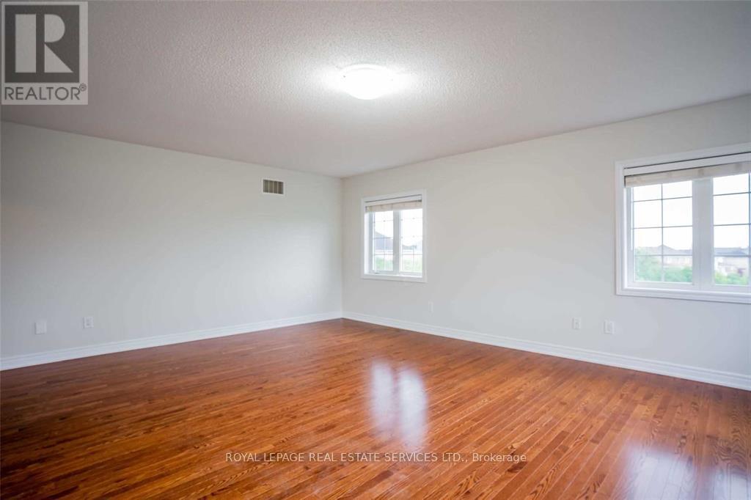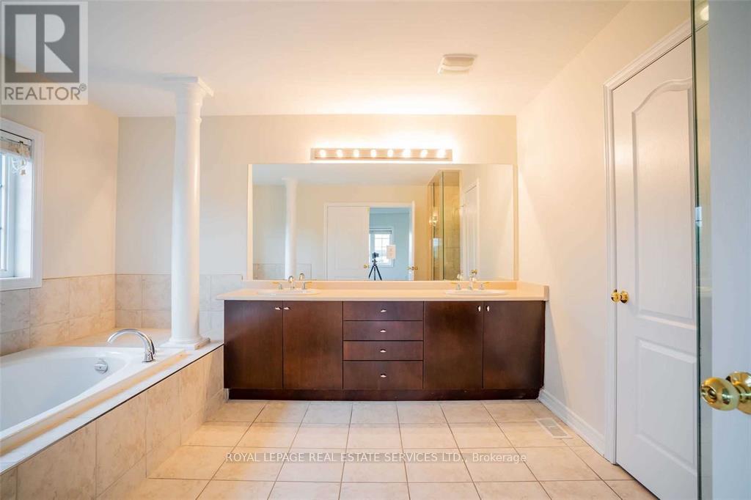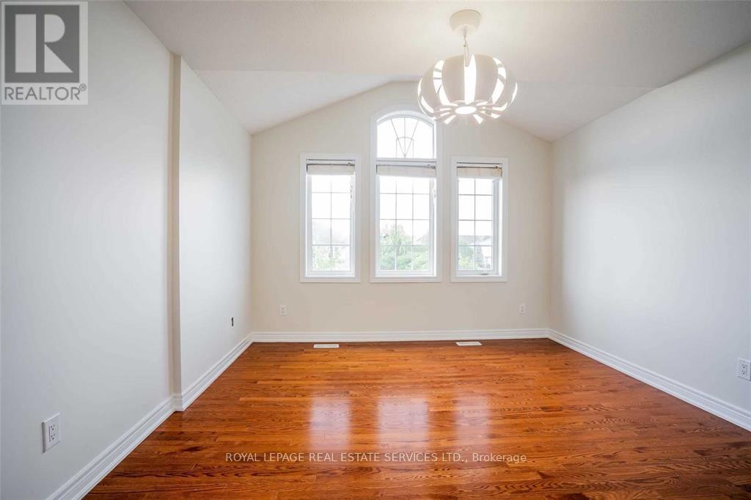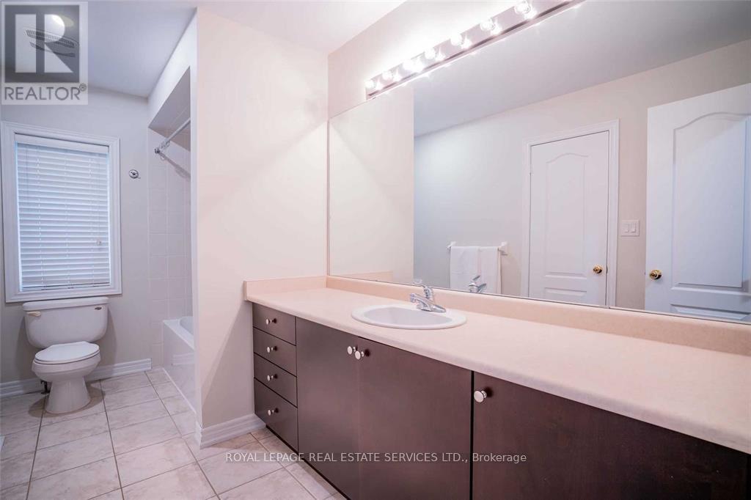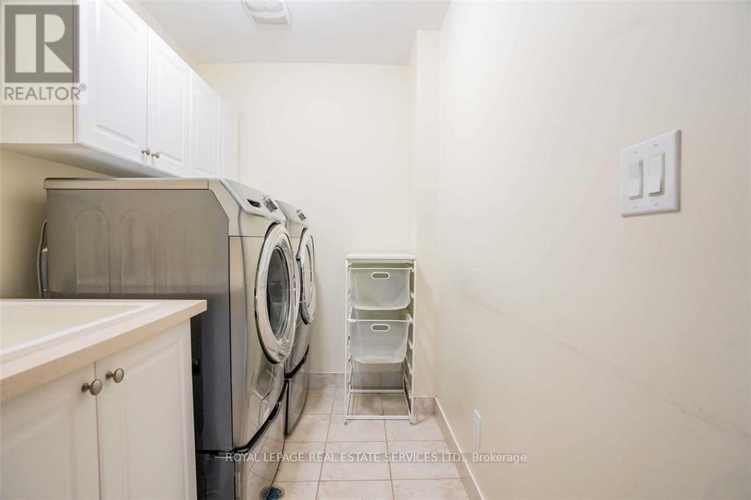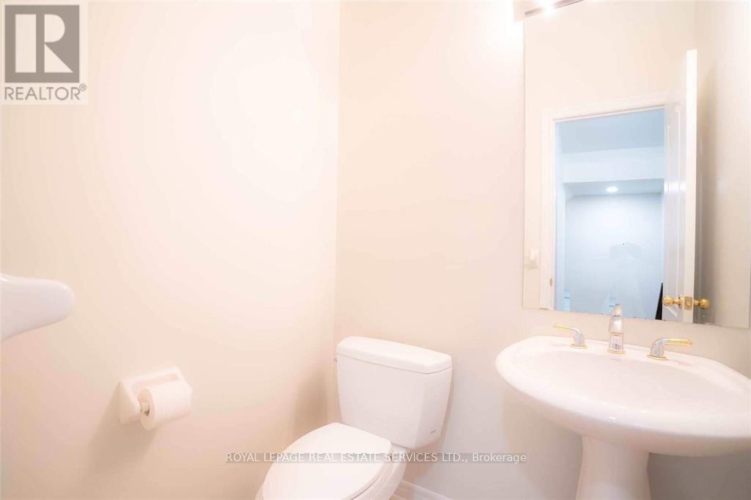2420 Valleyridge Drive Oakville, Ontario L6M 5G7
$5,000 Monthly
Welcome to 2420 Valleyridge Drive, a fabulous custom end unit Executive home tucked away in desirable Bronte Creek.This home offers breathtaking RAVINE VIEWS, siding onto a serene pond and BACKING ONTO 14 MILE CREEK, lush forest, and picturesque walking trails.Featuring over 3500 sq ft of living space, this home offers a bright, open floor plan with 3 spacious bedrooms and 2.5 bathrooms perfect for modern living and entertaining. The kitchen overlooks the generous great room, complete with a gas fireplace and walk-out to a private wood deck, an ideal spot to enjoy your morning coffee while taking in the tranquil natural views.The main and upper levels are finished with rich hardwood flooring, smooth ceilings, LED pot lights. A separate formal dining room adds a touch of elegance for family gatherings or hosting guests.Upstairs, you'll find three generously sized bedrooms. The primary suite features a luxurious 5-piece ensuite and a large walk-in closet. A main 4-piece bath and a convenient upper-level laundry room complete the second floor.The professionally finished walk-out basement offers additional living space and opens to a fully fenced backyard perfect for relaxation or entertaining. Double car garage and ample driveway parking complete this exceptional property. Top schools Palermo PS, Garth Webb SS, ÉÉ Patricia-Picknell, ÉS Gaétan Gervais (id:61852)
Property Details
| MLS® Number | W12183824 |
| Property Type | Single Family |
| Community Name | 1000 - BC Bronte Creek |
| AmenitiesNearBy | Golf Nearby, Hospital |
| Features | Carpet Free |
| ParkingSpaceTotal | 4 |
Building
| BathroomTotal | 3 |
| BedroomsAboveGround | 3 |
| BedroomsTotal | 3 |
| Age | 6 To 15 Years |
| Appliances | Garage Door Opener Remote(s), Water Heater, Dishwasher, Dryer, Stove, Washer, Refrigerator |
| BasementDevelopment | Partially Finished |
| BasementFeatures | Walk Out |
| BasementType | N/a (partially Finished) |
| ConstructionStyleAttachment | Detached |
| CoolingType | Central Air Conditioning |
| ExteriorFinish | Stucco, Stone |
| FireplacePresent | Yes |
| FireplaceTotal | 1 |
| FoundationType | Poured Concrete |
| HalfBathTotal | 1 |
| HeatingFuel | Natural Gas |
| HeatingType | Forced Air |
| StoriesTotal | 2 |
| SizeInterior | 3000 - 3500 Sqft |
| Type | House |
| UtilityWater | Municipal Water |
Parking
| Attached Garage | |
| Garage | |
| Inside Entry |
Land
| Acreage | No |
| FenceType | Fenced Yard |
| LandAmenities | Golf Nearby, Hospital |
| Sewer | Sanitary Sewer |
| SizeDepth | 156 Ft |
| SizeFrontage | 76 Ft |
| SizeIrregular | 76 X 156 Ft |
| SizeTotalText | 76 X 156 Ft|under 1/2 Acre |
| SoilType | Loam, Clay |
Rooms
| Level | Type | Length | Width | Dimensions |
|---|---|---|---|---|
| Second Level | Primary Bedroom | 6.1 m | 4.72 m | 6.1 m x 4.72 m |
| Second Level | Bedroom | 4.67 m | 3.66 m | 4.67 m x 3.66 m |
| Second Level | Bedroom | 4.27 m | 3.58 m | 4.27 m x 3.58 m |
| Second Level | Bathroom | 4.67 m | 3.5 m | 4.67 m x 3.5 m |
| Second Level | Bathroom | 3.81 m | 1.98 m | 3.81 m x 1.98 m |
| Second Level | Laundry Room | 3.81 m | 1.98 m | 3.81 m x 1.98 m |
| Main Level | Bathroom | 1.68 m | 1.52 m | 1.68 m x 1.52 m |
| Main Level | Dining Room | 4.27 m | 3.66 m | 4.27 m x 3.66 m |
| Main Level | Kitchen | 7.77 m | 3.5 m | 7.77 m x 3.5 m |
| Main Level | Family Room | 6.1 m | 4.88 m | 6.1 m x 4.88 m |
Interested?
Contact us for more information
Antonet Murray
Salesperson
251 North Service Rd #102
Oakville, Ontario L6M 3E7


