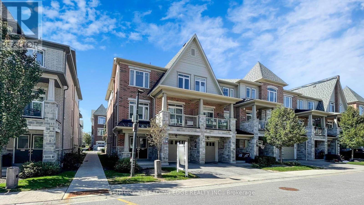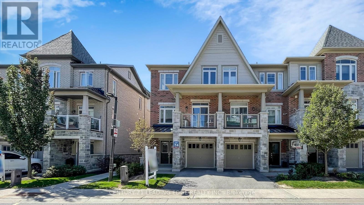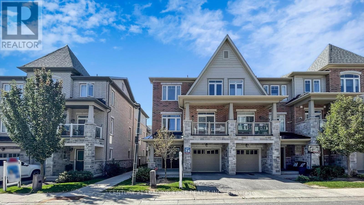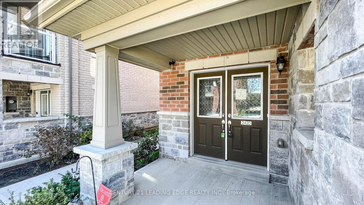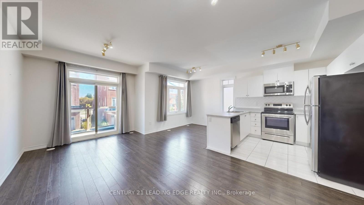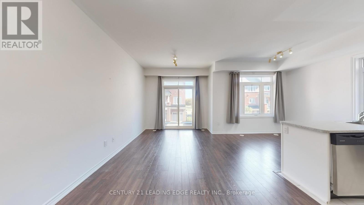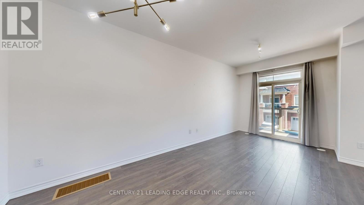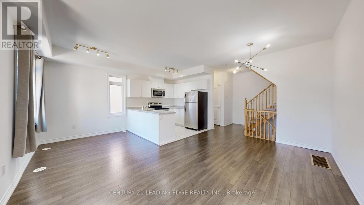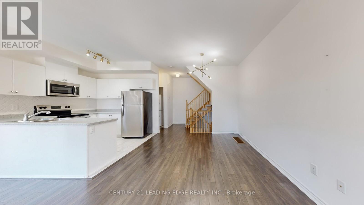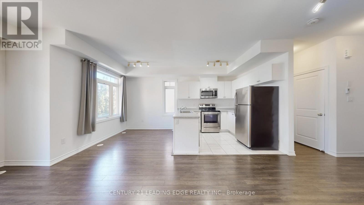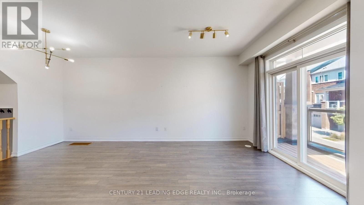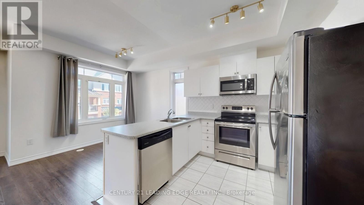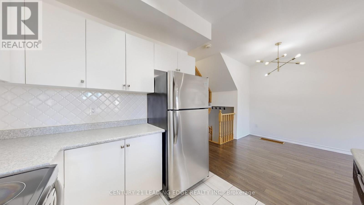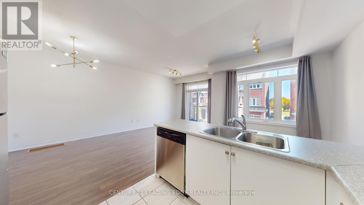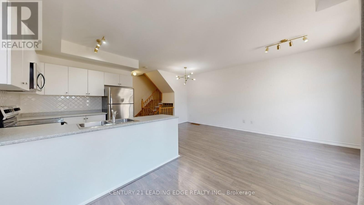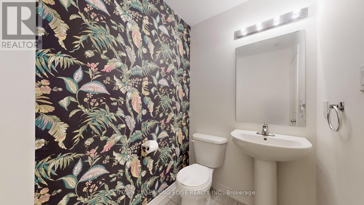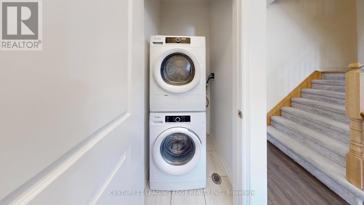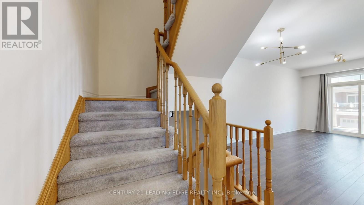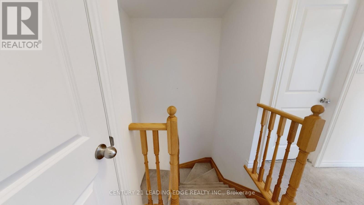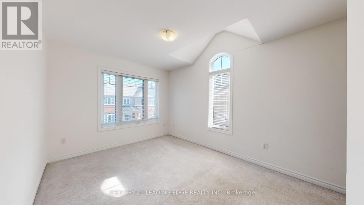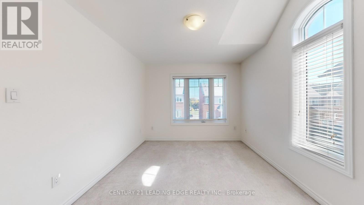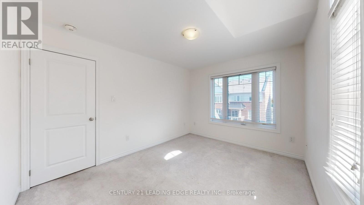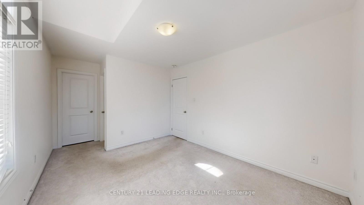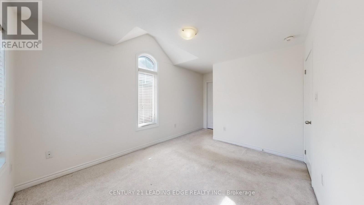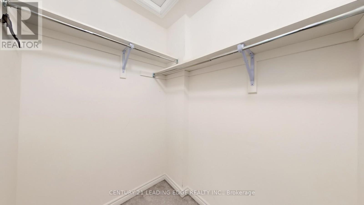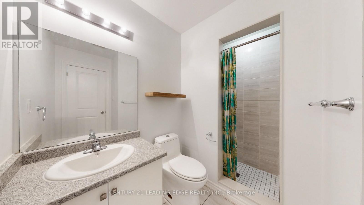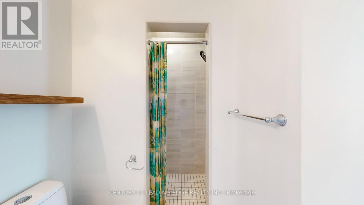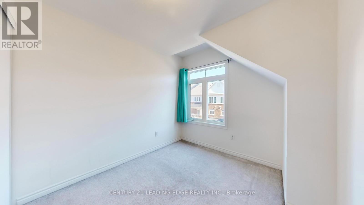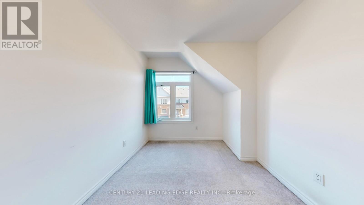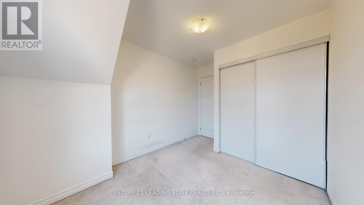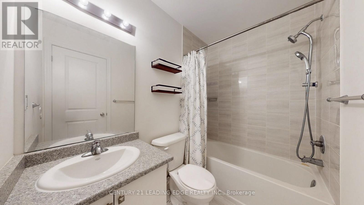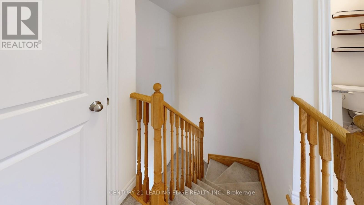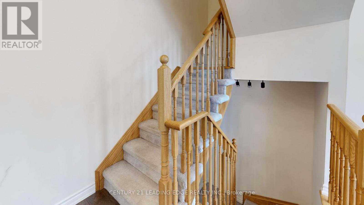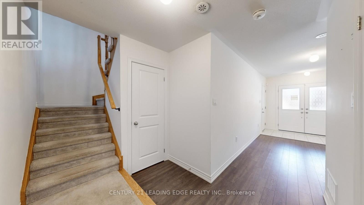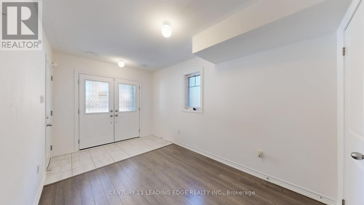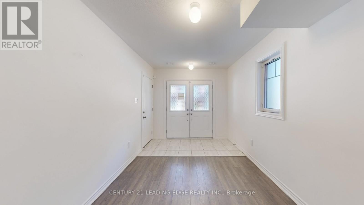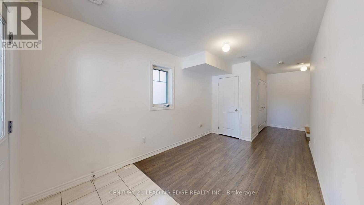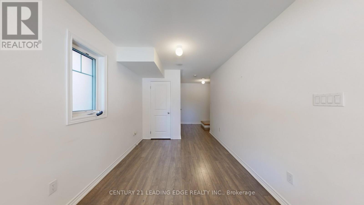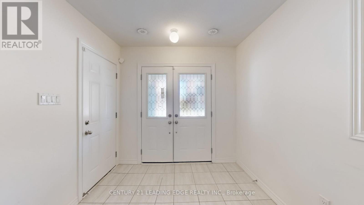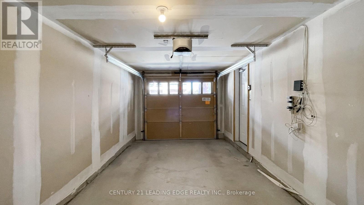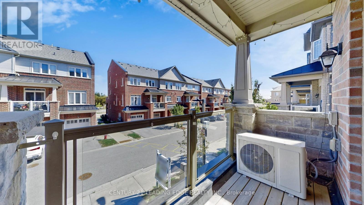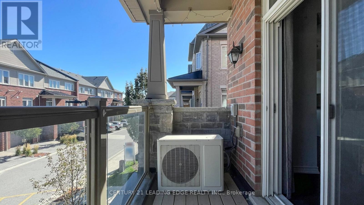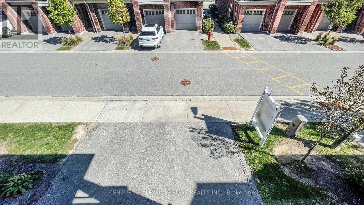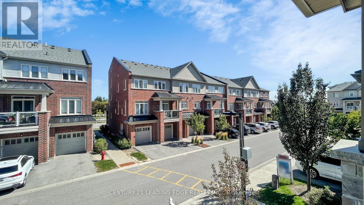2420 Nantucket Chase Pickering, Ontario L1X 0E4
3 Bedroom
3 Bathroom
1200 - 1399 sqft
Central Air Conditioning
Forced Air
$679,900Maintenance, Common Area Maintenance, Insurance, Parking
$298.13 Monthly
Maintenance, Common Area Maintenance, Insurance, Parking
$298.13 Monthly** POWER OF SALE ** End Unit, Just Like A Semi, Modern And Beautiful, Located In A Highly Sought After Desirable Duffin Heights, Soaring 9Ft Ceilings On Main Floor. Large Windows With Beautiful Finishes Through-Out. Attached Single Car Garage With Driveway. Amazing Balcony (BBQ Allowed). Approx. 1,327 Sq. Ft., Primary Bedroom With 3 Pc Bathroom & Walk-In Closet. Steps To Bus Stop, Parks and Pickering Golf Club. Mins To Major Highway 401, 407, 412 And Pickering GO station, Malls, Hospital And Great Schools. Don't Miss This One! (id:61852)
Property Details
| MLS® Number | E12429831 |
| Property Type | Single Family |
| Community Name | Duffin Heights |
| AmenitiesNearBy | Golf Nearby, Park |
| CommunityFeatures | Pets Allowed With Restrictions |
| Features | Balcony |
| ParkingSpaceTotal | 2 |
Building
| BathroomTotal | 3 |
| BedroomsAboveGround | 2 |
| BedroomsBelowGround | 1 |
| BedroomsTotal | 3 |
| Age | 6 To 10 Years |
| Amenities | Visitor Parking |
| Appliances | Dishwasher, Dryer, Hood Fan, Stove, Washer, Window Coverings, Refrigerator |
| BasementType | None |
| CoolingType | Central Air Conditioning |
| ExteriorFinish | Brick, Stone |
| FireProtection | Security Guard |
| FlooringType | Hardwood, Ceramic |
| FoundationType | Poured Concrete |
| HalfBathTotal | 1 |
| HeatingFuel | Natural Gas |
| HeatingType | Forced Air |
| StoriesTotal | 3 |
| SizeInterior | 1200 - 1399 Sqft |
| Type | Row / Townhouse |
Parking
| Attached Garage | |
| Garage |
Land
| Acreage | No |
| LandAmenities | Golf Nearby, Park |
Rooms
| Level | Type | Length | Width | Dimensions |
|---|---|---|---|---|
| Lower Level | Den | 2.59 m | 7.16 m | 2.59 m x 7.16 m |
| Main Level | Dining Room | 3.3 m | 2.69 m | 3.3 m x 2.69 m |
| Main Level | Living Room | 5.84 m | 3.25 m | 5.84 m x 3.25 m |
| Main Level | Kitchen | 2.54 m | 2.77 m | 2.54 m x 2.77 m |
| Upper Level | Primary Bedroom | 3.05 m | 4.93 m | 3.05 m x 4.93 m |
| Upper Level | Bedroom 2 | 2.67 m | 3.61 m | 2.67 m x 3.61 m |
Interested?
Contact us for more information
Sylvia Morris
Salesperson
Century 21 Leading Edge Realty Inc.
178 Main St Unit 200
Unionville, Ontario L3R 2G9
178 Main St Unit 200
Unionville, Ontario L3R 2G9
