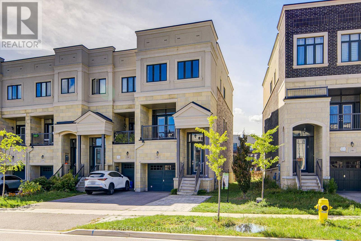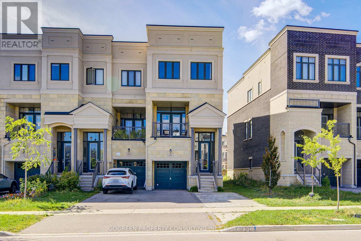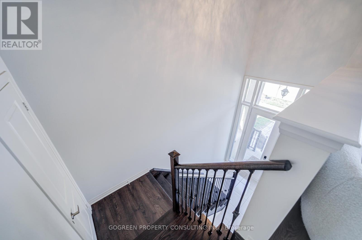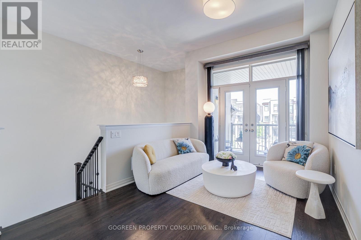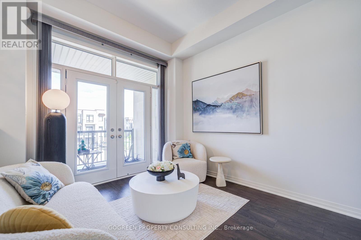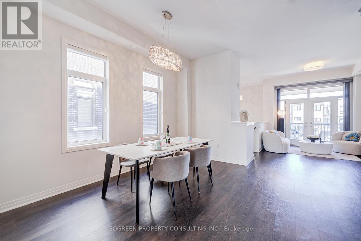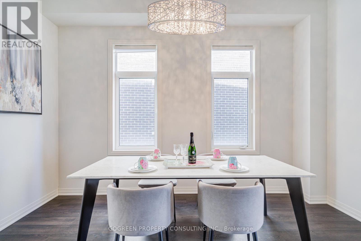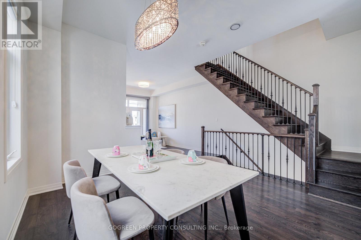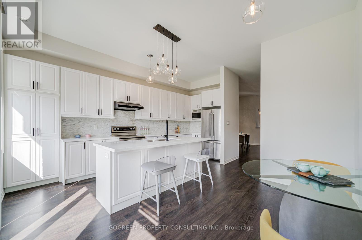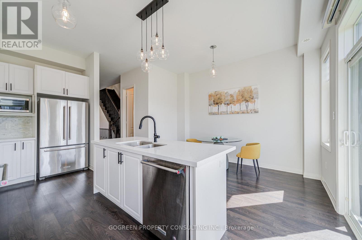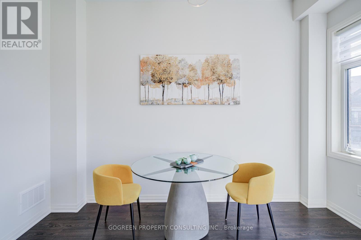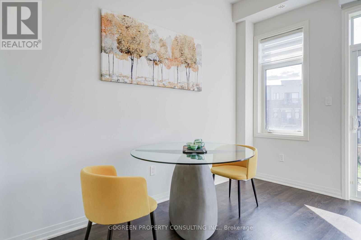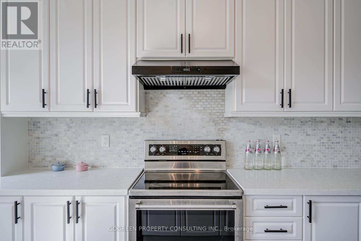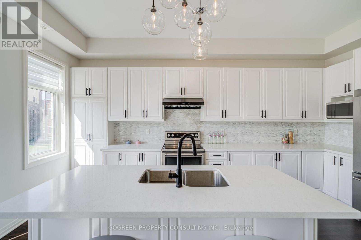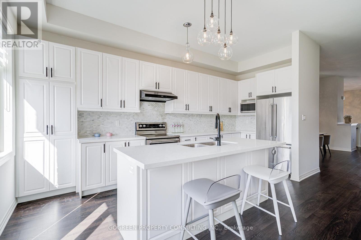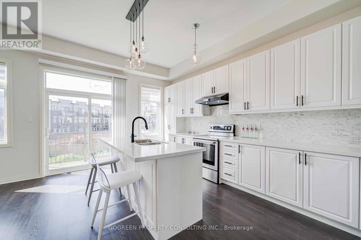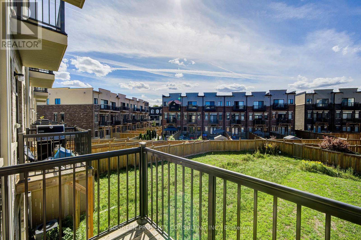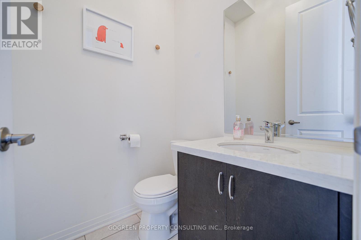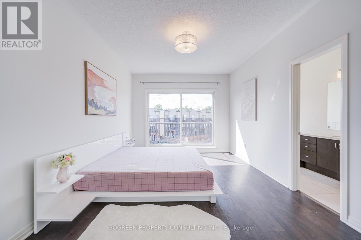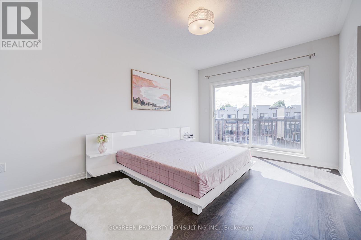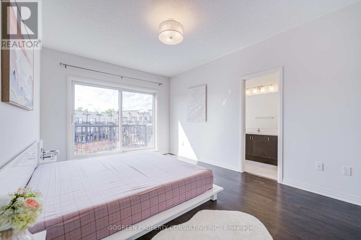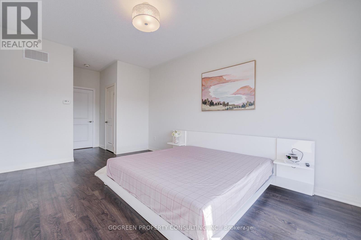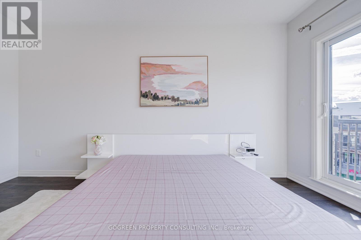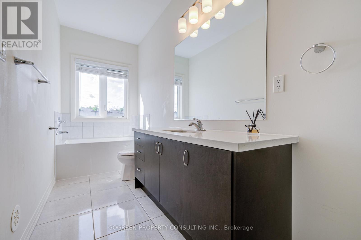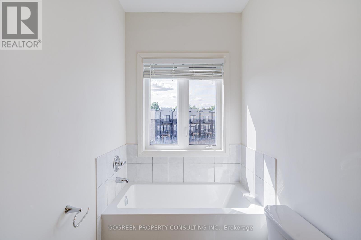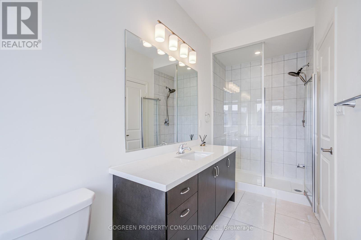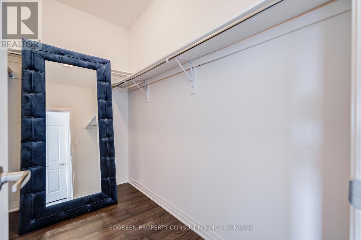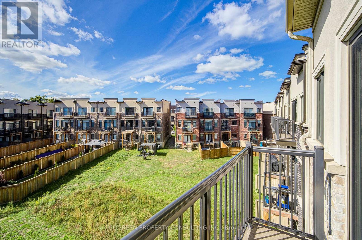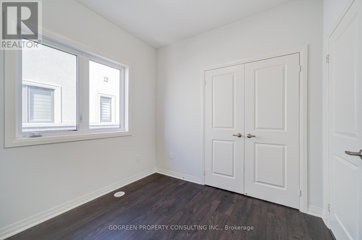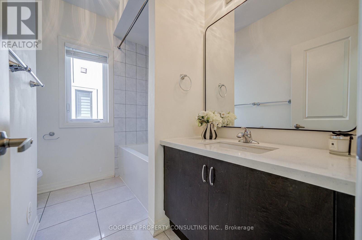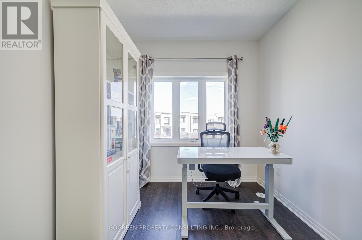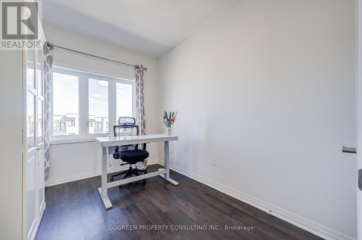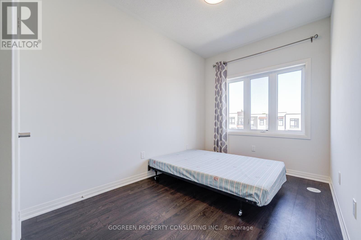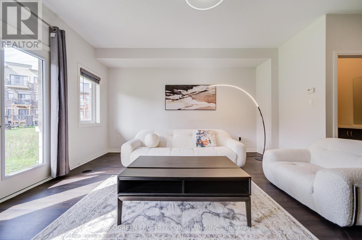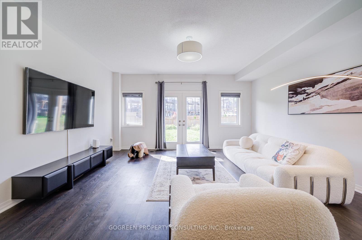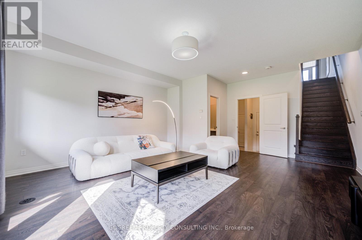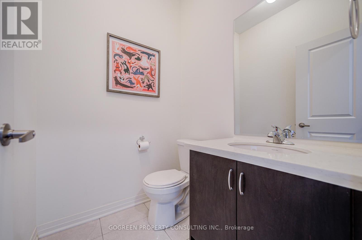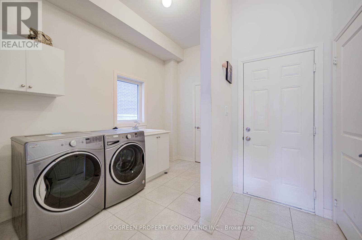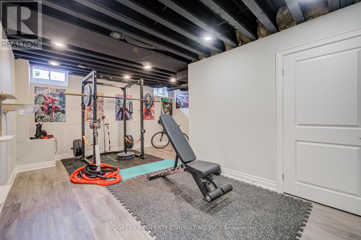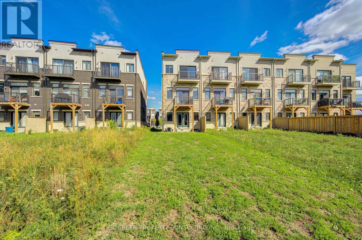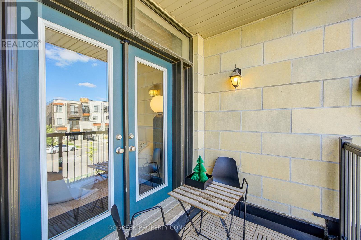242 Thomas Cook Avenue Vaughan, Ontario L6A 4Z9
$1,288,000
End-Unit @ Prestigious Valleys Of Thornwoods. 4 +1 Bed, 4 bath, 4 parking, 2510 Sqft of Living space. 100% Freehold without fees. Premium deep lot 29 '* 147'(irregular).One of the Largest model in the community. Open concept, modern finish, 10' on Main, 9' on second / ground level. Specious and bright. Enjoys Abundant Natural Light And Layout Designed For Easy Living & Entertaining. The Ground Floor Incorporates A Generously Proportioned Family Room, Laundry Room And 2Pc Bath W/Direct Access To The Yard. Main floor has Stunning Kitchen W/Centre Island And Breakfast Erea, Spacious Living/Dining Room, 3 Large Balconies with endless outdoor space. End unit means separate entrance for family room and basement, potential 2nd apartment. No need go through inside of the property for backyard work and material. Quality Fittings And Fixtures And Plentiful Storage. Easy to access parks and playground shops, restaurants etc. Top school zone. St Theresa High school, walking distance to primary school. GoTrain Bus shuttle bus comes to this community. (id:61852)
Property Details
| MLS® Number | N12373043 |
| Property Type | Single Family |
| Neigbourhood | Patterson |
| Community Name | Patterson |
| AmenitiesNearBy | Park, Place Of Worship, Public Transit, Schools |
| CommunityFeatures | Community Centre |
| EquipmentType | Water Heater - Gas, Water Heater |
| Features | Carpet Free |
| ParkingSpaceTotal | 4 |
| RentalEquipmentType | Water Heater - Gas, Water Heater |
Building
| BathroomTotal | 4 |
| BedroomsAboveGround | 4 |
| BedroomsBelowGround | 1 |
| BedroomsTotal | 5 |
| Appliances | Garage Door Opener Remote(s), Dishwasher, Dryer, Furniture, Stove, Washer, Refrigerator |
| BasementDevelopment | Finished |
| BasementType | N/a (finished) |
| ConstructionStyleAttachment | Attached |
| CoolingType | Central Air Conditioning |
| ExteriorFinish | Stone, Stucco |
| FlooringType | Hardwood, Laminate |
| FoundationType | Block |
| HalfBathTotal | 2 |
| HeatingFuel | Natural Gas |
| HeatingType | Forced Air |
| StoriesTotal | 3 |
| SizeInterior | 2000 - 2500 Sqft |
| Type | Row / Townhouse |
| UtilityWater | Municipal Water |
Parking
| Garage |
Land
| Acreage | No |
| LandAmenities | Park, Place Of Worship, Public Transit, Schools |
| Sewer | Sanitary Sewer |
| SizeDepth | 147 Ft ,3 In |
| SizeFrontage | 29 Ft ,4 In |
| SizeIrregular | 29.4 X 147.3 Ft ; Premium Sunny West-facing 147 Deep Lot |
| SizeTotalText | 29.4 X 147.3 Ft ; Premium Sunny West-facing 147 Deep Lot|under 1/2 Acre |
Rooms
| Level | Type | Length | Width | Dimensions |
|---|---|---|---|---|
| Second Level | Primary Bedroom | 3.45 m | 6.43 m | 3.45 m x 6.43 m |
| Second Level | Bedroom 2 | 2.73 m | 2.77 m | 2.73 m x 2.77 m |
| Second Level | Bedroom 3 | 2.41 m | 4.26 m | 2.41 m x 4.26 m |
| Second Level | Bedroom 4 | 2.49 m | 3.29 m | 2.49 m x 3.29 m |
| Basement | Bedroom 5 | 5.05 m | 4 m | 5.05 m x 4 m |
| Main Level | Living Room | 3.14 m | 4.59 m | 3.14 m x 4.59 m |
| Main Level | Dining Room | 3.97 m | 4.19 m | 3.97 m x 4.19 m |
| Main Level | Kitchen | 5.03 m | 5.58 m | 5.03 m x 5.58 m |
| Ground Level | Family Room | 5.07 m | 6.21 m | 5.07 m x 6.21 m |
https://www.realtor.ca/real-estate/28796913/242-thomas-cook-avenue-vaughan-patterson-patterson
Interested?
Contact us for more information
Sophie Turner
Broker of Record
