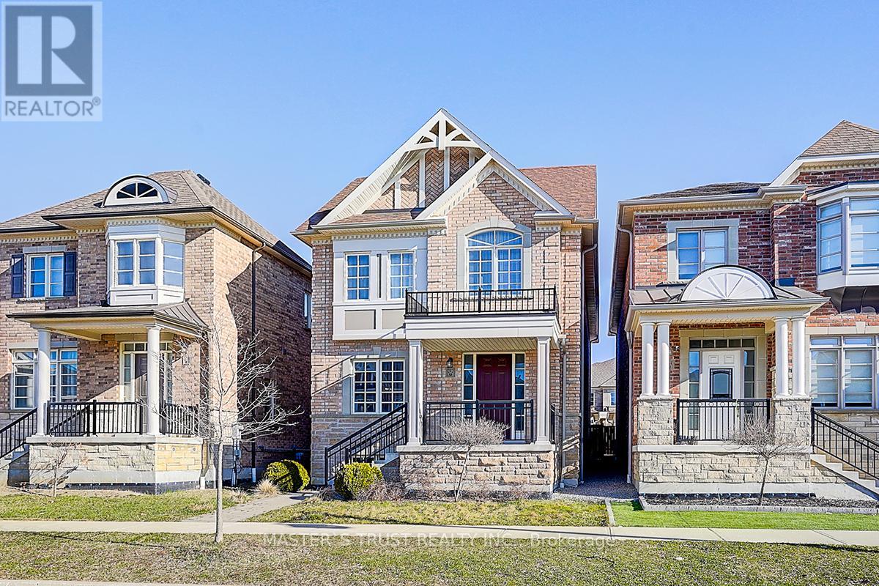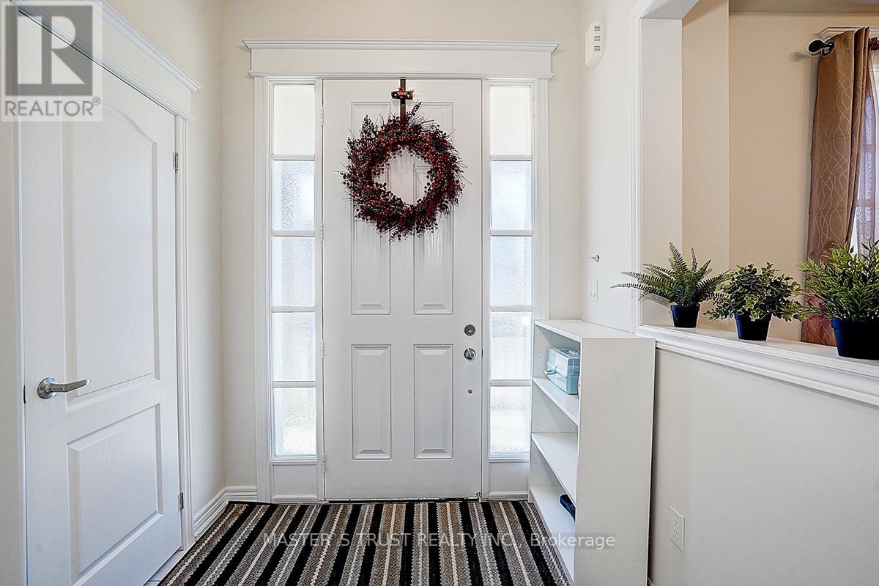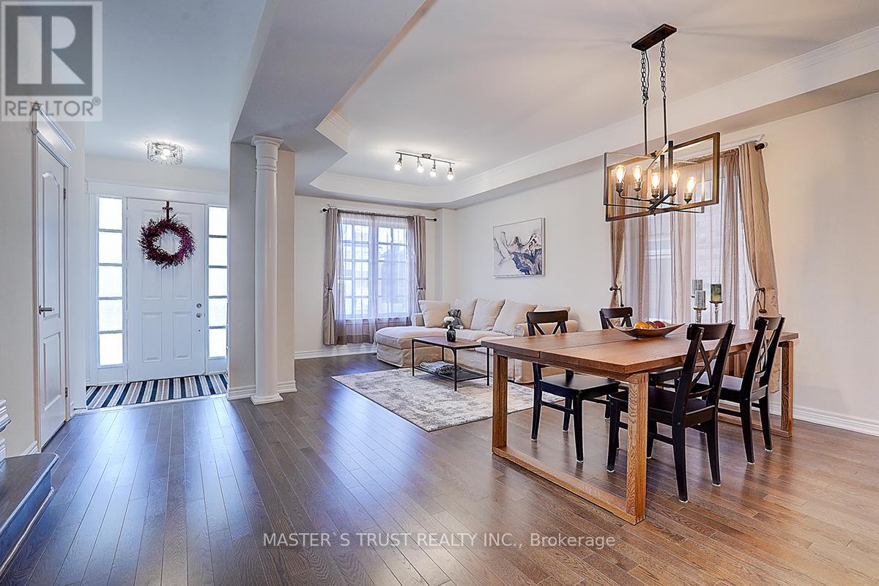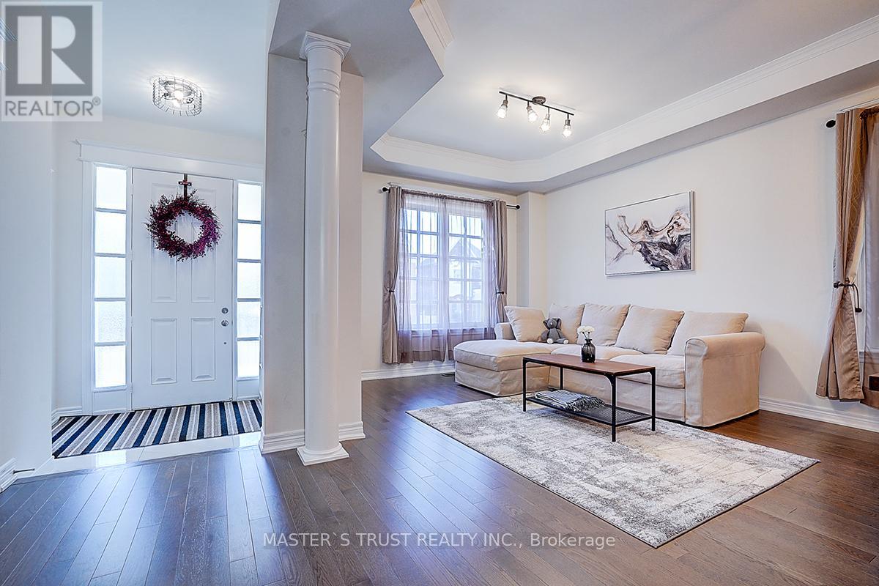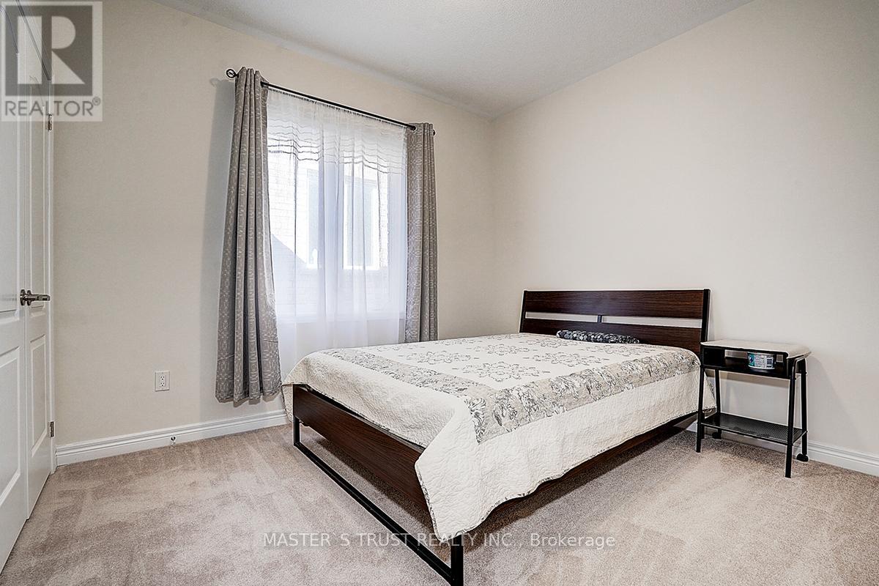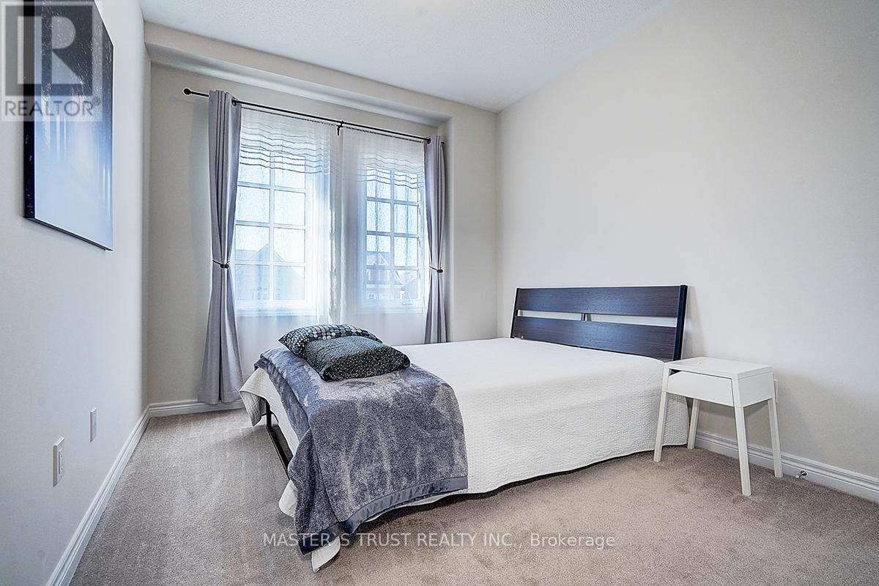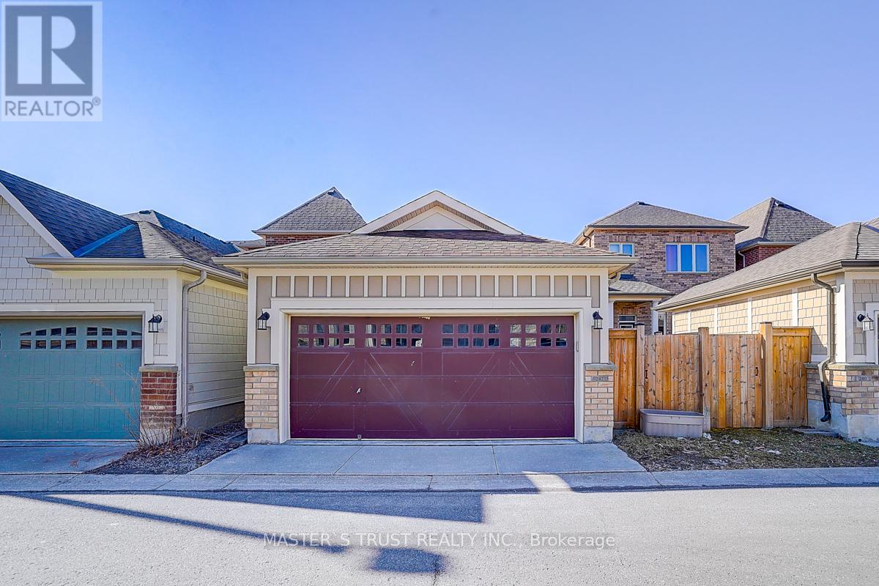242 Paradelle Drive Richmond Hill, Ontario L4E 1B8
$1,330,000
Everything Is Brand New!! Stunning End Unit 4 Bedrooms Double Garage Detached Home In Prestigious Oak Knoll Community. Bright And Spacious Corner Layout Attracts Tons Of Sunlight. Approx. 2500Sqft. 9Ft Ceiling On Main & 2nd. Luxurious Stone Front. Hardwood Floor Throughout, Stainless Steel Appliances, 4 Spacious Bedrooms with Large Closets and Windows. Large Primary Bedroom with Ensuite and Walk in Closet. Large Eat-In Kitchen W/Stainless Steel Appliances, Second Floor Laundry. Mins To Go Station, Near Hwy 404, Lake Wilcox, Oak Ridges Community Center. 10 Mins Drive To St.Andrew's College. (id:61852)
Property Details
| MLS® Number | N12091731 |
| Property Type | Single Family |
| Neigbourhood | Wilcox Lake |
| Community Name | Oak Ridges Lake Wilcox |
| ParkingSpaceTotal | 2 |
Building
| BathroomTotal | 3 |
| BedroomsAboveGround | 4 |
| BedroomsTotal | 4 |
| Age | 6 To 15 Years |
| Amenities | Fireplace(s) |
| Appliances | Dishwasher, Dryer, Stove, Washer, Window Coverings, Refrigerator |
| BasementDevelopment | Unfinished |
| BasementType | N/a (unfinished) |
| ConstructionStyleAttachment | Detached |
| CoolingType | Central Air Conditioning |
| ExteriorFinish | Brick Facing |
| FireplacePresent | Yes |
| FlooringType | Hardwood, Tile, Carpeted |
| FoundationType | Poured Concrete |
| HalfBathTotal | 1 |
| HeatingFuel | Natural Gas |
| HeatingType | Forced Air |
| StoriesTotal | 2 |
| SizeInterior | 2000 - 2500 Sqft |
| Type | House |
| UtilityWater | Municipal Water |
Parking
| Detached Garage | |
| Garage |
Land
| Acreage | No |
| Sewer | Sanitary Sewer |
| SizeDepth | 113 Ft |
| SizeFrontage | 28 Ft ,2 In |
| SizeIrregular | 28.2 X 113 Ft |
| SizeTotalText | 28.2 X 113 Ft |
Rooms
| Level | Type | Length | Width | Dimensions |
|---|---|---|---|---|
| Second Level | Family Room | 6.32 m | 6 m | 6.32 m x 6 m |
| Second Level | Bedroom 2 | 3.34 m | 3 m | 3.34 m x 3 m |
| Second Level | Bedroom 3 | 4.61 m | 2.92 m | 4.61 m x 2.92 m |
| Second Level | Bedroom 4 | 3.5 m | 3.06 m | 3.5 m x 3.06 m |
| Main Level | Living Room | 3.8 m | 3.87 m | 3.8 m x 3.87 m |
| Main Level | Dining Room | 3 m | 3.87 m | 3 m x 3.87 m |
| Main Level | Family Room | 4.7 m | 4.07 m | 4.7 m x 4.07 m |
| Main Level | Kitchen | 5.1 m | 3.87 m | 5.1 m x 3.87 m |
| Main Level | Eating Area | 3.4 m | 2.4 m | 3.4 m x 2.4 m |
Utilities
| Cable | Installed |
| Sewer | Installed |
Interested?
Contact us for more information
Li Jiang
Salesperson
Leo Niu
Salesperson
