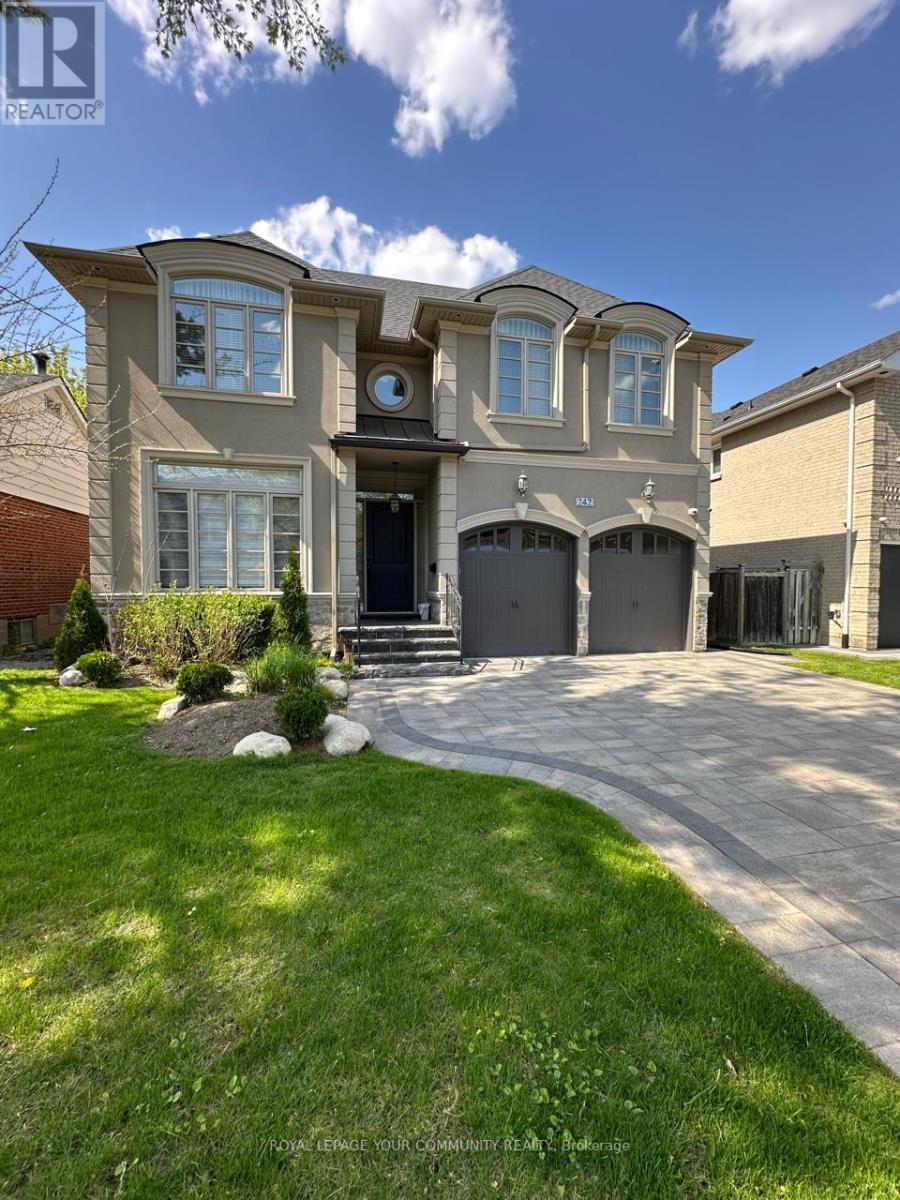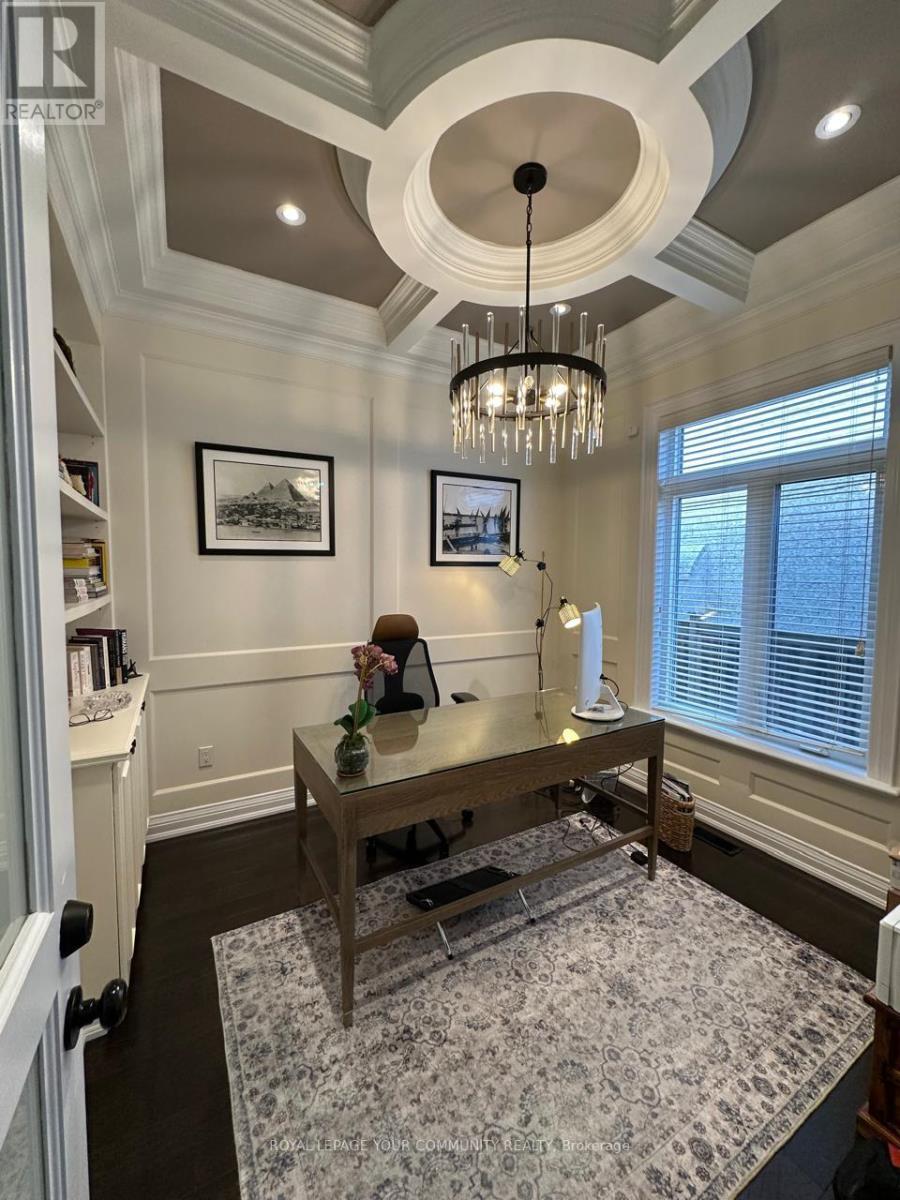242 Connaught Avenue Toronto, Ontario M2M 1H5
$7,500 Monthly
Stunning custom luxury home with 6000' of space in Prestigious Connaught Ave./ 3 mins to Finch TTC. Previously owner-occupied and 1st time offered for rent. Features: 10 Main Floor, Skylight, Paneled 8 arches, Crow Moldings w/recessed lighting, 24x24 Marble in Hall & Kitchen. 4 Bedrooms/all Ensuite + 1 Basement Bedroom, 5 Bathrooms, Office w/built in library, Butlers W/I Pantry, 2 Car Garage, Finished basement w/enormous Rec Rm, Wet bar, Nanny's Quarter, Built Ins Closets In All Rooms, 2 Gas Fireplaces, , Gas BBQ Hookup. (id:61852)
Property Details
| MLS® Number | C12145665 |
| Property Type | Single Family |
| Neigbourhood | Newtonbrook West |
| Community Name | Newtonbrook West |
| ParkingSpaceTotal | 4 |
Building
| BathroomTotal | 6 |
| BedroomsAboveGround | 4 |
| BedroomsBelowGround | 1 |
| BedroomsTotal | 5 |
| Age | 6 To 15 Years |
| Amenities | Fireplace(s) |
| Appliances | Water Heater, Water Softener, Central Vacuum, Dishwasher, Garage Door Opener, Oven, Window Coverings, Wine Fridge, Refrigerator |
| BasementDevelopment | Finished |
| BasementFeatures | Walk-up |
| BasementType | N/a (finished) |
| ConstructionStyleAttachment | Detached |
| CoolingType | Central Air Conditioning |
| ExteriorFinish | Brick, Stucco |
| FireplacePresent | Yes |
| FireplaceTotal | 2 |
| FlooringType | Cork, Carpeted, Hardwood |
| FoundationType | Poured Concrete |
| HalfBathTotal | 1 |
| HeatingFuel | Natural Gas |
| HeatingType | Forced Air |
| StoriesTotal | 2 |
| SizeInterior | 0 - 699 Sqft |
| Type | House |
| UtilityWater | Municipal Water |
Parking
| Attached Garage | |
| Garage |
Land
| Acreage | No |
| Sewer | Sanitary Sewer |
| SizeDepth | 132 Ft |
| SizeFrontage | 50 Ft |
| SizeIrregular | 50 X 132 Ft |
| SizeTotalText | 50 X 132 Ft |
Rooms
| Level | Type | Length | Width | Dimensions |
|---|---|---|---|---|
| Second Level | Primary Bedroom | 5.28 m | 5.24 m | 5.28 m x 5.24 m |
| Second Level | Bedroom 2 | 5.33 m | 4.11 m | 5.33 m x 4.11 m |
| Second Level | Bedroom 3 | 4.41 m | 3.65 m | 4.41 m x 3.65 m |
| Second Level | Bedroom 4 | 4.01 m | 3.71 m | 4.01 m x 3.71 m |
| Basement | Recreational, Games Room | 9.14 m | 7.92 m | 9.14 m x 7.92 m |
| Basement | Bedroom | 3.65 m | 3.04 m | 3.65 m x 3.04 m |
| Basement | Kitchen | 426 m | 3.96 m | 426 m x 3.96 m |
| Main Level | Living Room | 4.72 m | 3.61 m | 4.72 m x 3.61 m |
| Main Level | Dining Room | 4.87 m | 3.61 m | 4.87 m x 3.61 m |
| Main Level | Kitchen | 6.4 m | 5.63 m | 6.4 m x 5.63 m |
| Main Level | Family Room | 4.87 m | 4.41 m | 4.87 m x 4.41 m |
| Main Level | Den | 3.04 m | 3.12 m | 3.04 m x 3.12 m |
Interested?
Contact us for more information
Ashraf Messiha
Broker
8854 Yonge Street
Richmond Hill, Ontario L4C 0T4









































