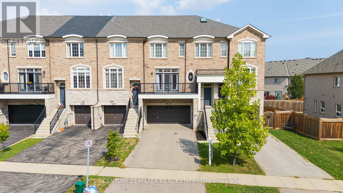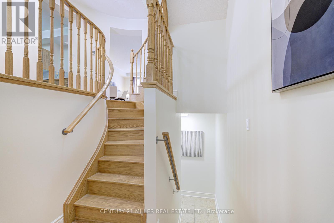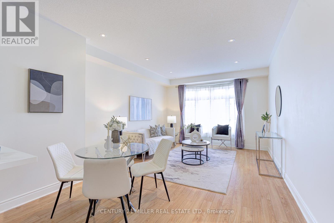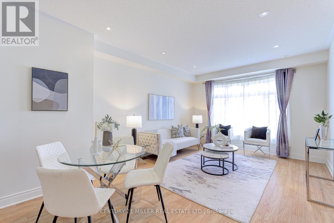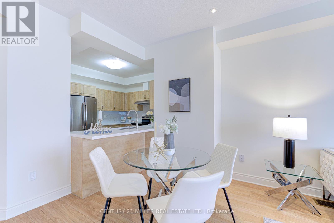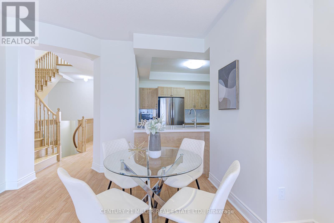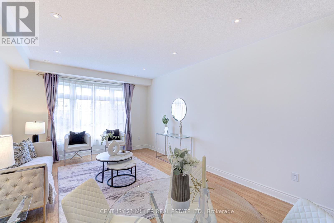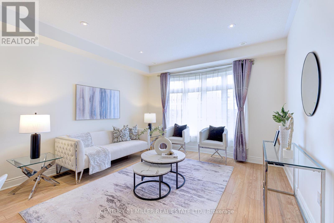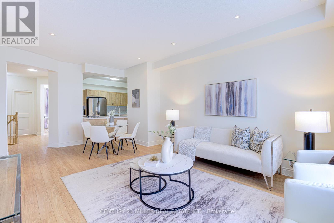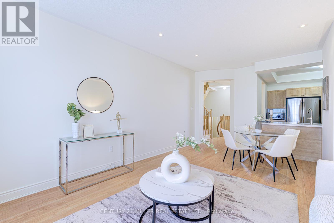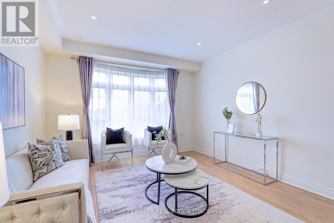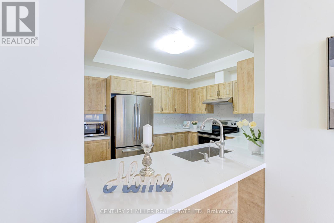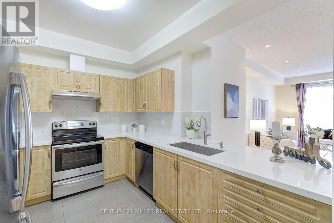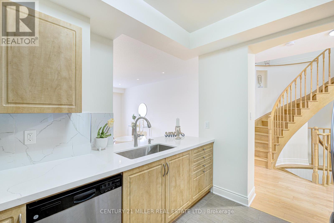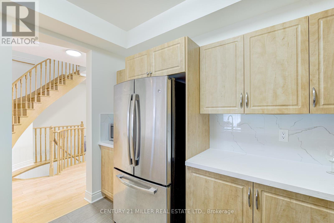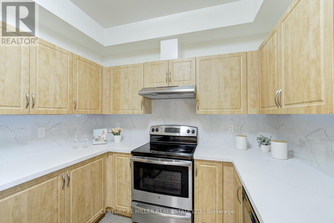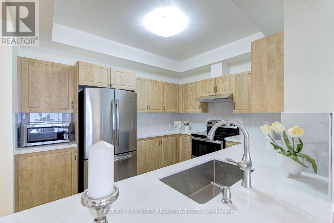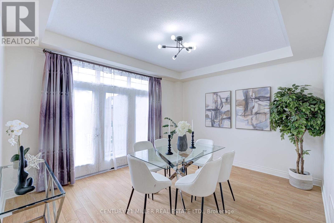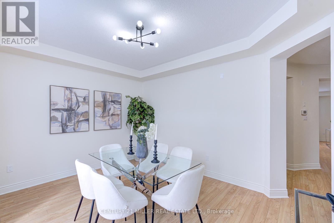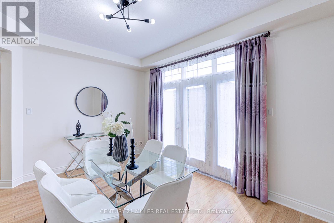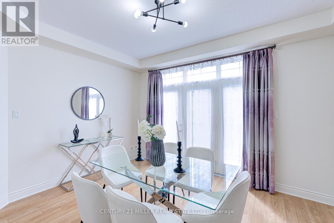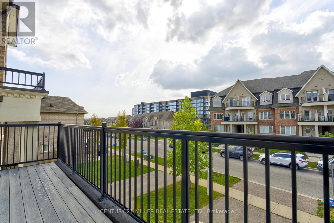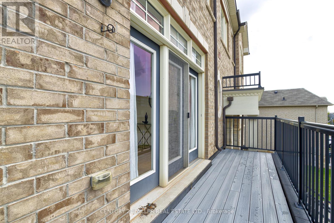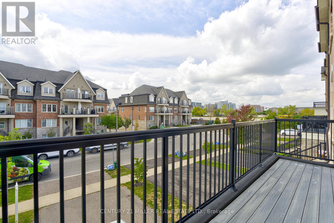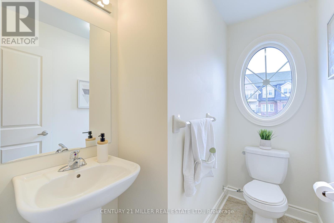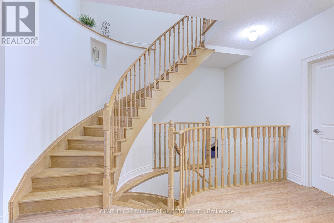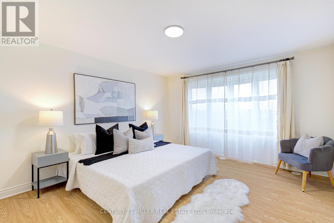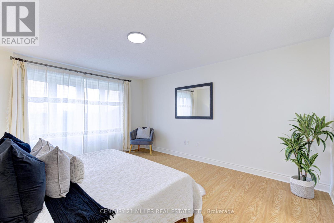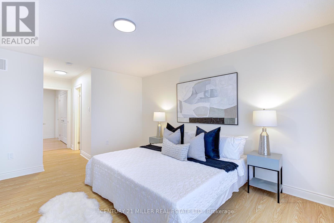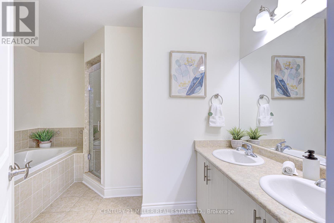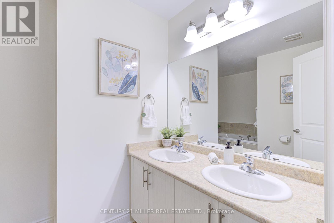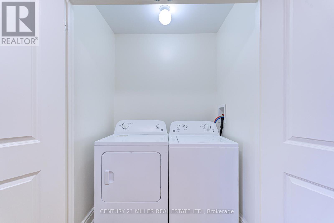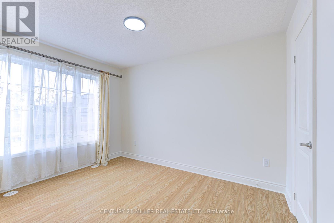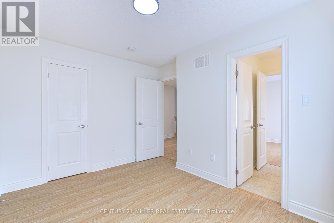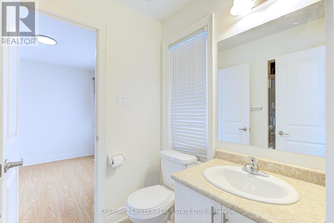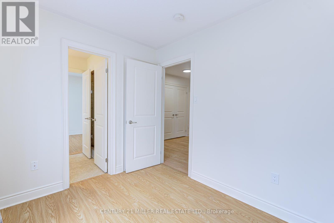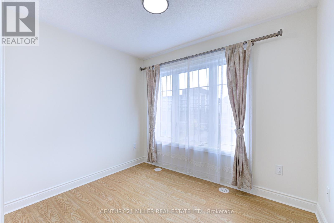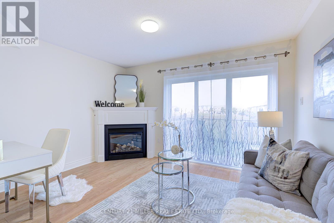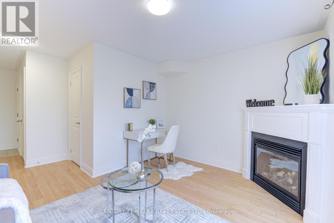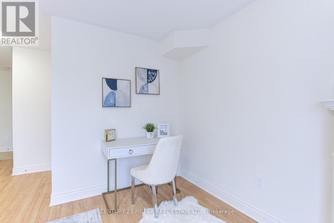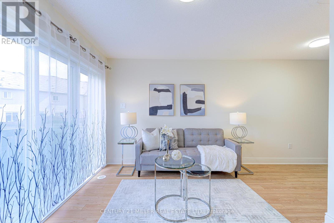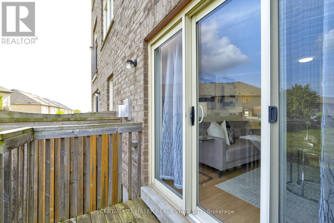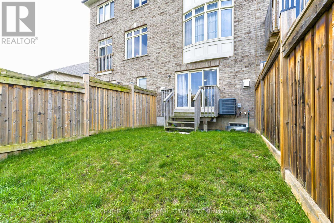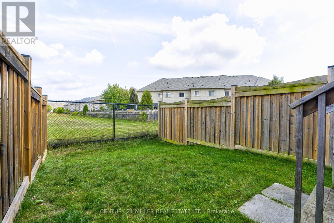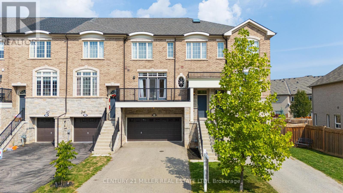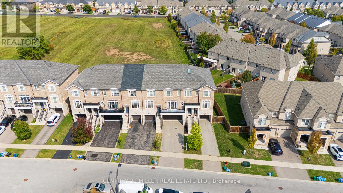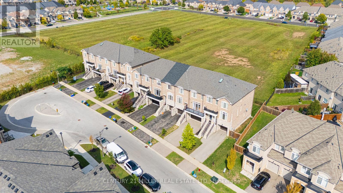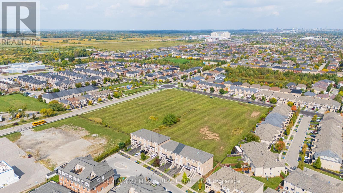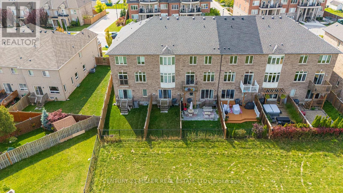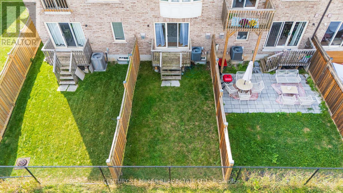2419 Baronwood Drive Oakville, Ontario L6M 0J7
$1,139,000
Welcome to this beautifully appointed townhouse offering over 2,000 sq. ft. of bright, thoughtfully designed living space. Rarely found in townhome living. This property includes a double car garage and an extended driveway with parking for four vehicles, ideal for growing families, guests, or multi-driver households. Inside, the main level features a sunlit living room and a cozy breakfast nook, seamlessly flowing into a formal dining area that opens to a private balcony, perfect for morning coffee or evening relaxation. The inviting family room with a fireplace provides a walk-out to the backyard, where lush green space adds a sense of privacy and serenity. Upstairs, the spacious primary bedroom includes a private ensuite, while the two additional bedrooms are connected by a well-designed Jack and Jill bathroom, a smart layout that balances comfort and convenience for families or guests. With its open-concept floor plan, abundant natural light, and location in a highly desirable neighbourhood, this home offers the perfect blend of style, space, and everyday functionality. (id:61852)
Open House
This property has open houses!
2:00 pm
Ends at:4:00 pm
2:00 pm
Ends at:4:00 pm
Property Details
| MLS® Number | W12425379 |
| Property Type | Single Family |
| Neigbourhood | Palermo |
| Community Name | 1019 - WM Westmount |
| AmenitiesNearBy | Hospital, Public Transit, Schools |
| EquipmentType | Water Heater |
| Features | Level, Carpet Free |
| ParkingSpaceTotal | 6 |
| RentalEquipmentType | Water Heater |
| ViewType | City View |
Building
| BathroomTotal | 3 |
| BedroomsAboveGround | 3 |
| BedroomsTotal | 3 |
| Age | 6 To 15 Years |
| Amenities | Fireplace(s) |
| Appliances | Garage Door Opener Remote(s), Dishwasher, Dryer, Garage Door Opener, Microwave, Stove, Washer, Window Coverings, Refrigerator |
| BasementDevelopment | Finished |
| BasementFeatures | Walk Out |
| BasementType | N/a (finished) |
| ConstructionStyleAttachment | Attached |
| CoolingType | Central Air Conditioning |
| ExteriorFinish | Brick |
| FireProtection | Smoke Detectors |
| FireplacePresent | Yes |
| FireplaceTotal | 1 |
| FlooringType | Hardwood |
| FoundationType | Poured Concrete |
| HalfBathTotal | 1 |
| HeatingFuel | Natural Gas |
| HeatingType | Forced Air |
| StoriesTotal | 3 |
| SizeInterior | 2000 - 2500 Sqft |
| Type | Row / Townhouse |
| UtilityWater | Municipal Water |
Parking
| Attached Garage | |
| Garage |
Land
| Acreage | No |
| LandAmenities | Hospital, Public Transit, Schools |
| Sewer | Sanitary Sewer |
| SizeFrontage | 25 Ft ,7 In |
| SizeIrregular | 25.6 Ft |
| SizeTotalText | 25.6 Ft |
| ZoningDescription | Rm1 Sp:269 |
Rooms
| Level | Type | Length | Width | Dimensions |
|---|---|---|---|---|
| Lower Level | Family Room | 4.57 m | 3.89 m | 4.57 m x 3.89 m |
| Main Level | Great Room | 5.79 m | 3.89 m | 5.79 m x 3.89 m |
| Main Level | Dining Room | 4.34 m | 3.66 m | 4.34 m x 3.66 m |
| Main Level | Kitchen | 3.35 m | 2.84 m | 3.35 m x 2.84 m |
| Main Level | Bathroom | 3 m | 3 m | 3 m x 3 m |
| Upper Level | Primary Bedroom | 4.57 m | 3.89 m | 4.57 m x 3.89 m |
| Upper Level | Bathroom | 3 m | 3 m | 3 m x 3 m |
| Upper Level | Bedroom 2 | 3.61 m | 2.74 m | 3.61 m x 2.74 m |
| Upper Level | Bedroom 3 | 2.9 m | 2.49 m | 2.9 m x 2.49 m |
| Upper Level | Bathroom | 3 m | 2 m | 3 m x 2 m |
| Upper Level | Laundry Room | Measurements not available |
Utilities
| Cable | Installed |
| Electricity | Installed |
| Sewer | Installed |
Interested?
Contact us for more information
Elsa Bocchinfuso
Salesperson
2400 Dundas St W Unit 6 #513
Mississauga, Ontario L5K 2R8
