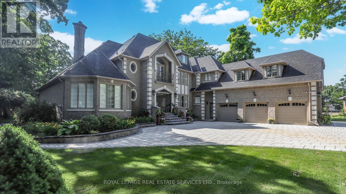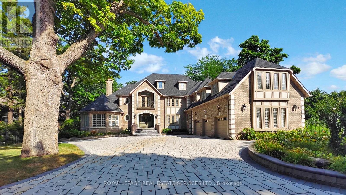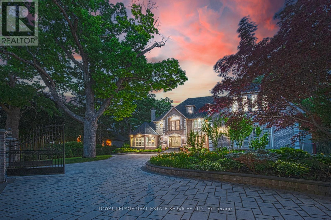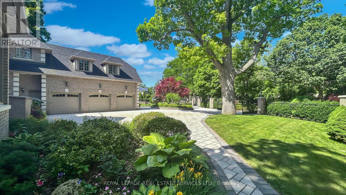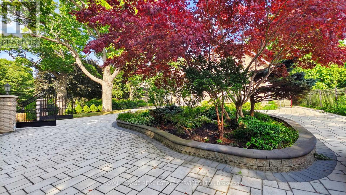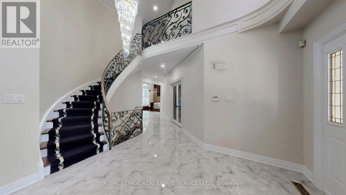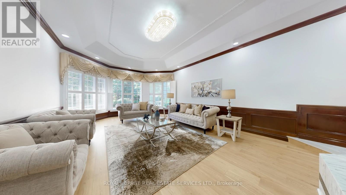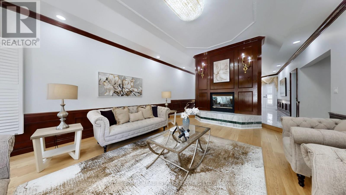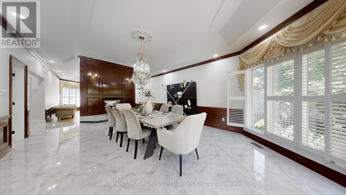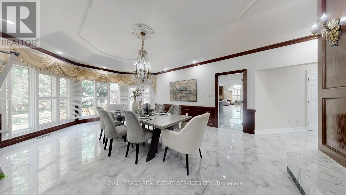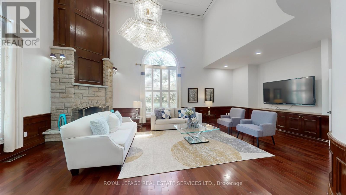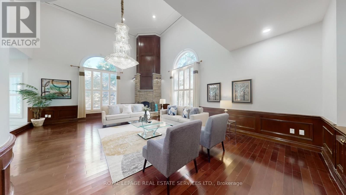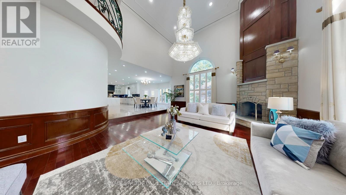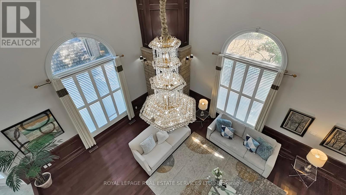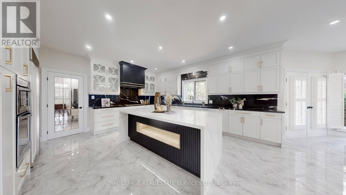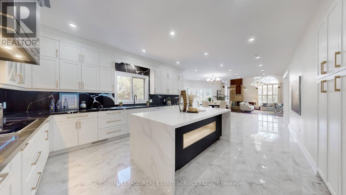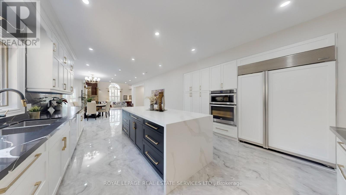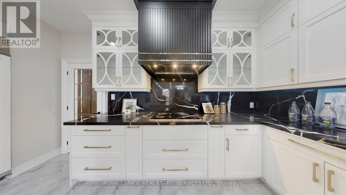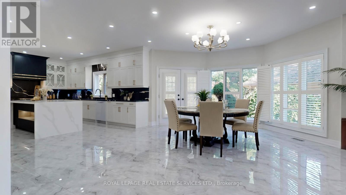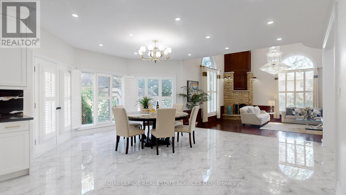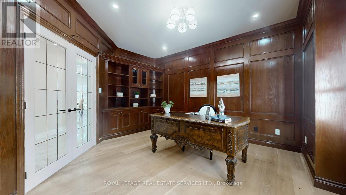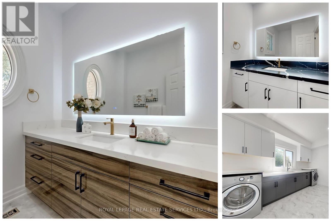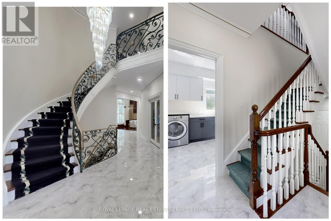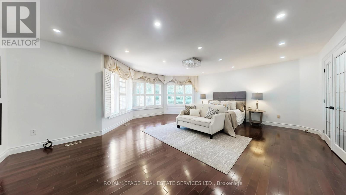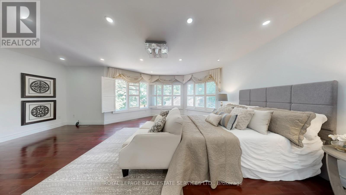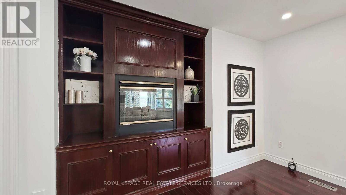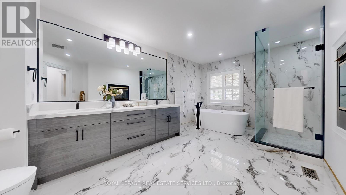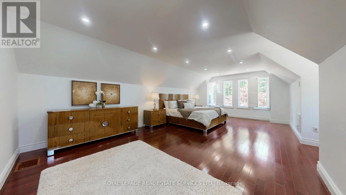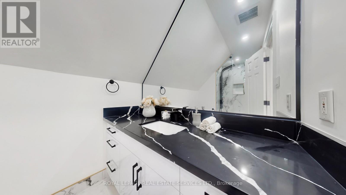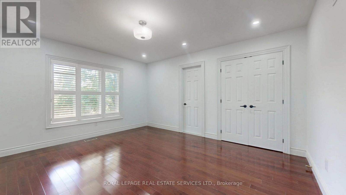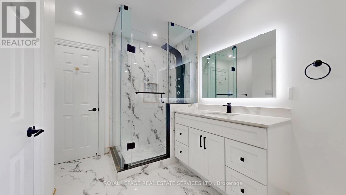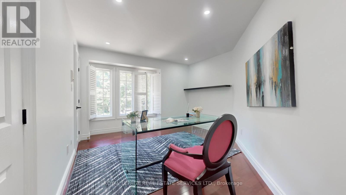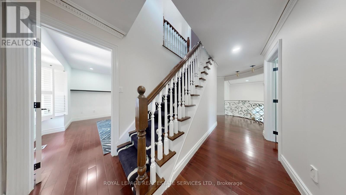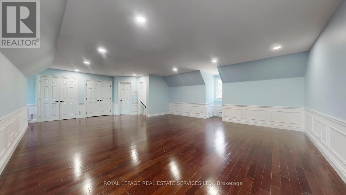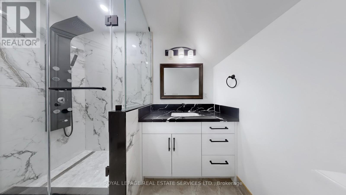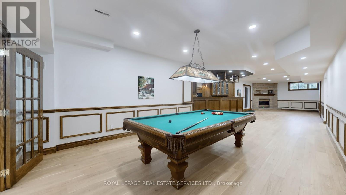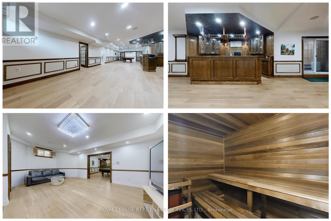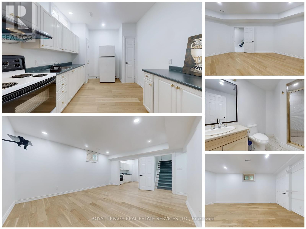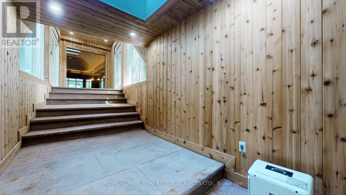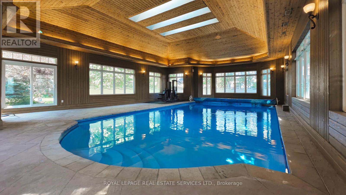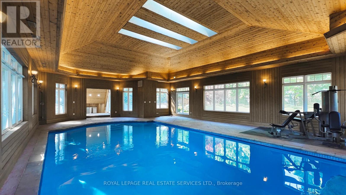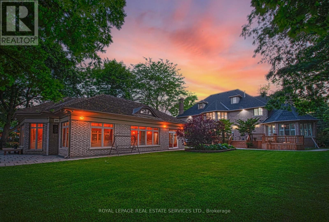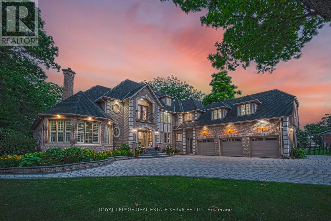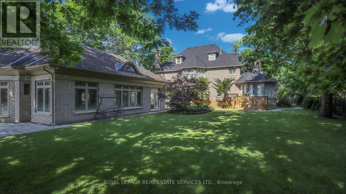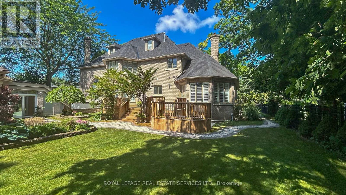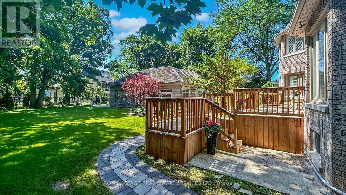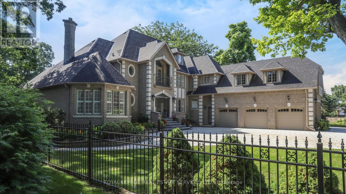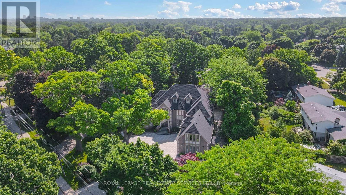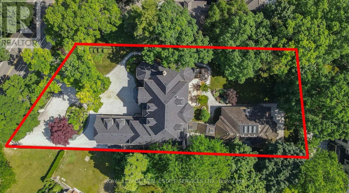2416 Mississauga Road Mississauga, Ontario L5H 2L1
$5,188,800
Magnificent Mississauga Estate! Nestled in one of GTA most prestigious Streets, near mega mansion homes! This Mansion offers over 1/2 Acre lot at 117' x 277' creating a serene, Muskoka-Like Setting, features Quality Custom-Built Boasts outstanding size at 12,321 sqft of Living Space with 8900 sqft above grade, a Resort-Style Indoor Swimming Pool! Deep front setback ensures privacy, Exceptional Curb Appeal complemented by the Elegant Architecture, beautiful Landscaped garden, Mature trees, Iron fenced with 2 auto double-door Gates. From glass doors enclosed foyer, you are Invited by a soaring 2-story elegant foyer with solid brass art deco railing spiral stairs. Spectacular Family room features Cathedral-Like open & grand atmosphere. Impressive Living room & Dining rooms showcase 10.5' &10' coffered ceilings, with gorgeous 2-side fireplace between. The State-of-Art chef-inspired gourmet Kitchen features Luxurious elements & huge Custom island; Very spacious breakfast area w/o to sundeck. The office w/wood bookshelves & wall panels. 2 stairs leading to 2nd level, stunning overlooks the family room. Primary Bedroom features 2-side fireplace, new luxury 5pc ensuite, and large windows overlook back garden. Large 2nd bedroom has its own ensuite, A private stairs leading to the huge & tranquil 5th bedroom on 3rd floor offers its own Hvac system. Entertaining basement boasts 9' ceiling, self-contained unit, Sauna, 2 bathrooms, Rec room with Wet Bar and walks up to the inspired Indoor Pool with Skylights, perfect for Year-Round family activities! Interlocking front yard w/Circular Driveway, 3 walkouts leading to East facing back garden, perennial landscaped gardens provide outdoor entertaining and relaxing in tranquility! It located minutes from top-rated schools, shopping centers, Mississauga Golf & Country Club, UTM, Erindale Park, Go Station, easy QEW access. This Estate offers a First-Class Living experience with a blend of Peaceful Retreat & Enriched Home Comforts!! (id:61852)
Property Details
| MLS® Number | W12320959 |
| Property Type | Single Family |
| Neigbourhood | Erindale |
| Community Name | Sheridan |
| AmenitiesNearBy | Golf Nearby, Park, Schools |
| Features | Wooded Area, Irregular Lot Size, Conservation/green Belt, Sump Pump, In-law Suite, Sauna |
| ParkingSpaceTotal | 12 |
| PoolType | Indoor Pool |
| Structure | Shed |
Building
| BathroomTotal | 8 |
| BedroomsAboveGround | 5 |
| BedroomsBelowGround | 2 |
| BedroomsTotal | 7 |
| Amenities | Fireplace(s) |
| Appliances | Garage Door Opener Remote(s), Central Vacuum, Cooktop, Microwave, Oven, Hood Fan, Sauna, Alarm System, Window Coverings, Refrigerator |
| BasementDevelopment | Finished |
| BasementFeatures | Separate Entrance, Walk Out |
| BasementType | N/a (finished) |
| ConstructionStyleAttachment | Detached |
| CoolingType | Central Air Conditioning |
| ExteriorFinish | Brick |
| FireProtection | Alarm System |
| FireplacePresent | Yes |
| FireplaceTotal | 5 |
| FlooringType | Hardwood, Tile |
| FoundationType | Concrete |
| HalfBathTotal | 2 |
| HeatingFuel | Natural Gas |
| HeatingType | Forced Air |
| StoriesTotal | 2 |
| SizeInterior | 5000 - 100000 Sqft |
| Type | House |
| UtilityWater | Municipal Water |
Parking
| Attached Garage | |
| Garage |
Land
| Acreage | No |
| FenceType | Fully Fenced, Fenced Yard |
| LandAmenities | Golf Nearby, Park, Schools |
| Sewer | Sanitary Sewer |
| SizeDepth | 277 Ft ,3 In |
| SizeFrontage | 117 Ft ,1 In |
| SizeIrregular | 117.1 X 277.3 Ft ; 117.25 Ft X 277.27 Ft X 103.75 Ft X193ft |
| SizeTotalText | 117.1 X 277.3 Ft ; 117.25 Ft X 277.27 Ft X 103.75 Ft X193ft |
| ZoningDescription | R1 |
Rooms
| Level | Type | Length | Width | Dimensions |
|---|---|---|---|---|
| Second Level | Bedroom 4 | 4.93 m | 3.66 m | 4.93 m x 3.66 m |
| Second Level | Primary Bedroom | 6.58 m | 5.77 m | 6.58 m x 5.77 m |
| Second Level | Bedroom 2 | 7.52 m | 5.23 m | 7.52 m x 5.23 m |
| Second Level | Bedroom 3 | 4.39 m | 3.78 m | 4.39 m x 3.78 m |
| Third Level | Bedroom 5 | 8.46 m | 7.11 m | 8.46 m x 7.11 m |
| Basement | Recreational, Games Room | 16.1 m | 4.29 m | 16.1 m x 4.29 m |
| Basement | Living Room | 6.6 m | 4.75 m | 6.6 m x 4.75 m |
| Basement | Dining Room | 5.59 m | 5.51 m | 5.59 m x 5.51 m |
| Basement | Kitchen | 3.36 m | 3 m | 3.36 m x 3 m |
| Basement | Bedroom | 4.72 m | 4.14 m | 4.72 m x 4.14 m |
| Basement | Bedroom | 6.71 m | 2.79 m | 6.71 m x 2.79 m |
| Ground Level | Living Room | 6.3 m | 4.6 m | 6.3 m x 4.6 m |
| Ground Level | Dining Room | 6.5 m | 4.6 m | 6.5 m x 4.6 m |
| Ground Level | Family Room | 8.2 m | 5.64 m | 8.2 m x 5.64 m |
| Ground Level | Kitchen | 5.41 m | 5 m | 5.41 m x 5 m |
| Ground Level | Eating Area | 5.89 m | 5.16 m | 5.89 m x 5.16 m |
| Ground Level | Office | 4.83 m | 4.57 m | 4.83 m x 4.57 m |
| Ground Level | Laundry Room | 3.96 m | 3.07 m | 3.96 m x 3.07 m |
https://www.realtor.ca/real-estate/28682227/2416-mississauga-road-mississauga-sheridan-sheridan
Interested?
Contact us for more information
Jackie Jiang
Broker
251 North Service Rd #102
Oakville, Ontario L6M 3E7
Deeven Zheng
Salesperson
251 North Service Rd #102
Oakville, Ontario L6M 3E7
