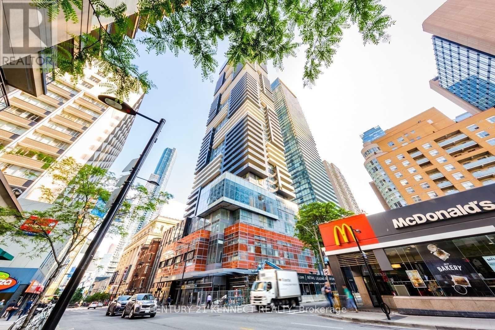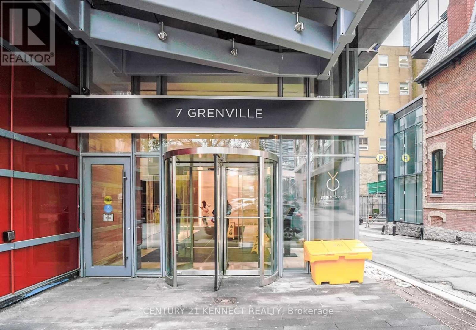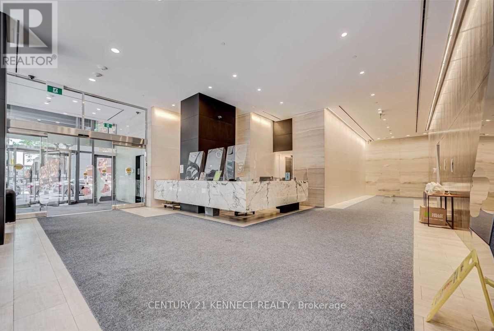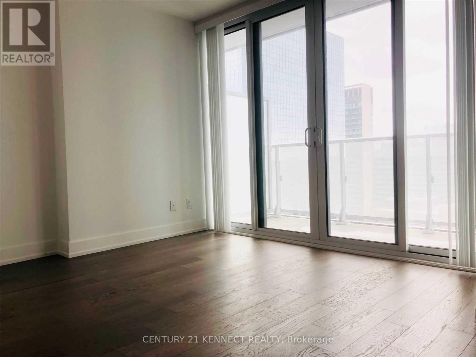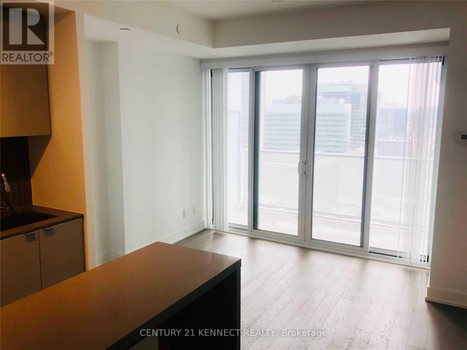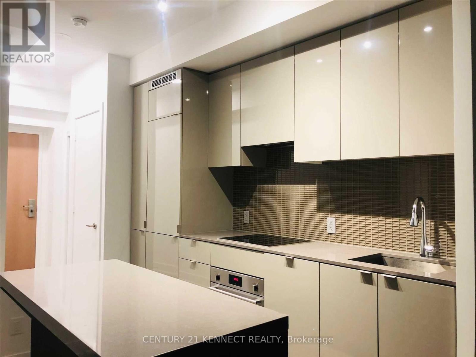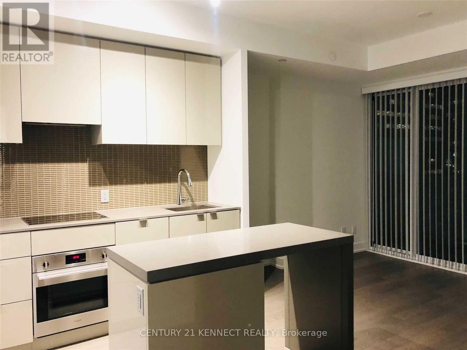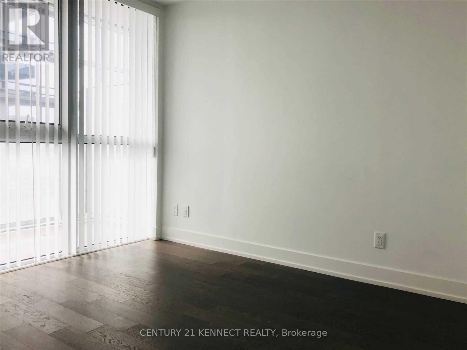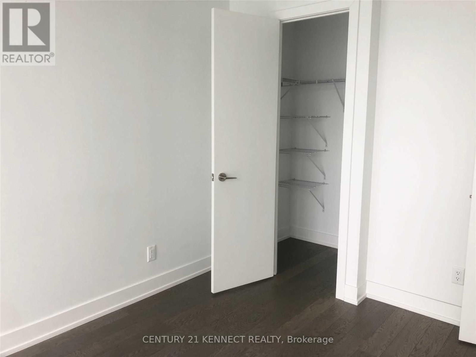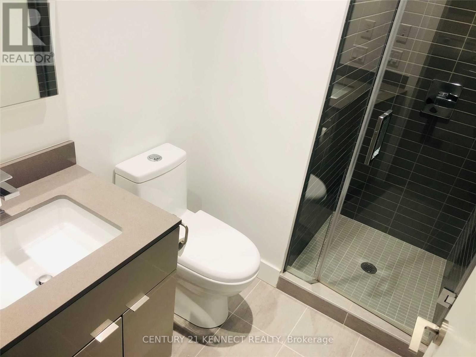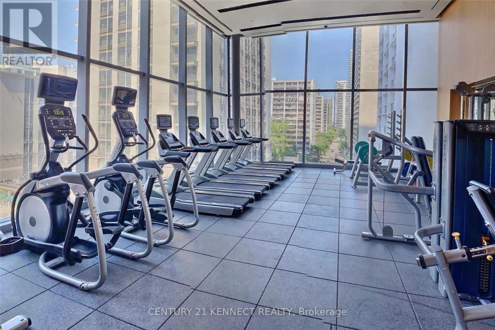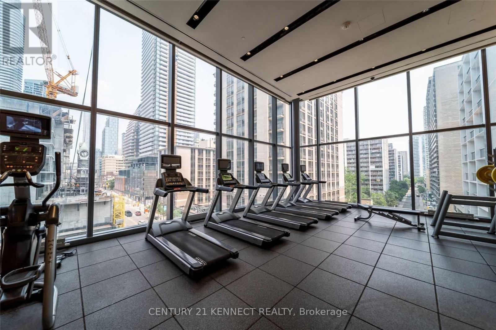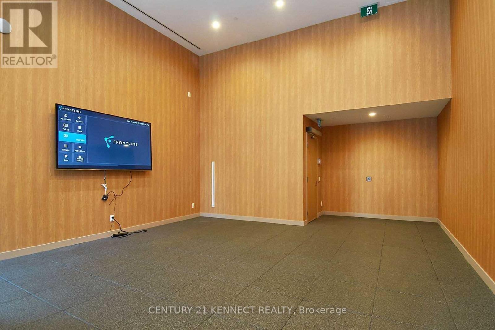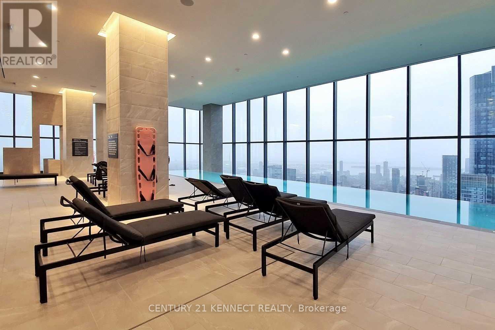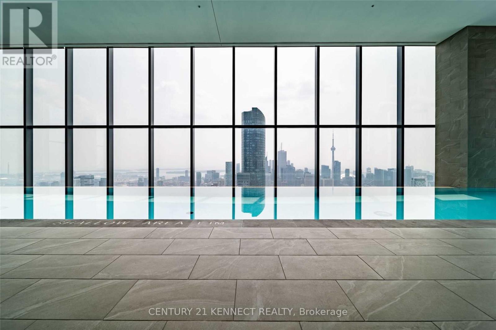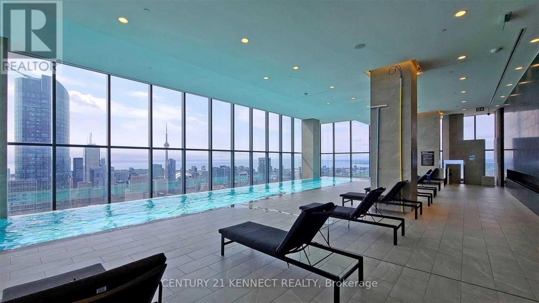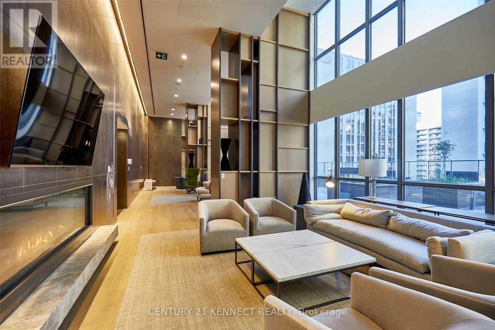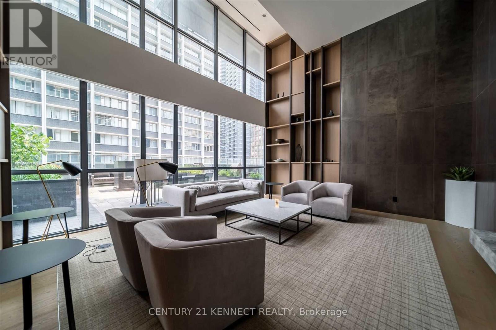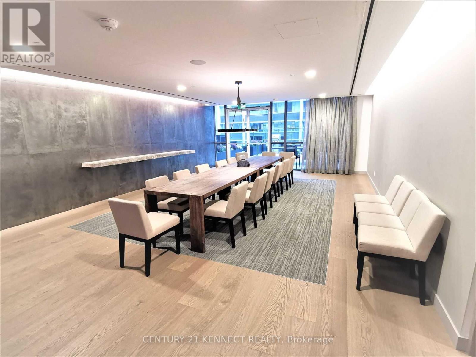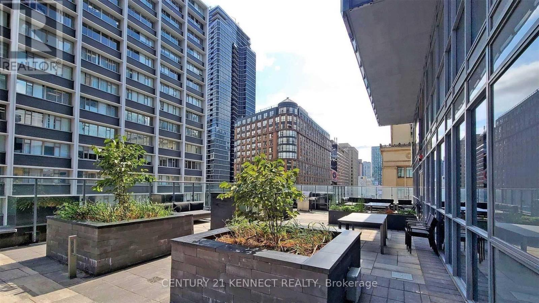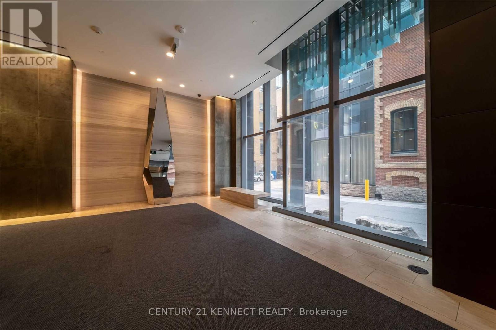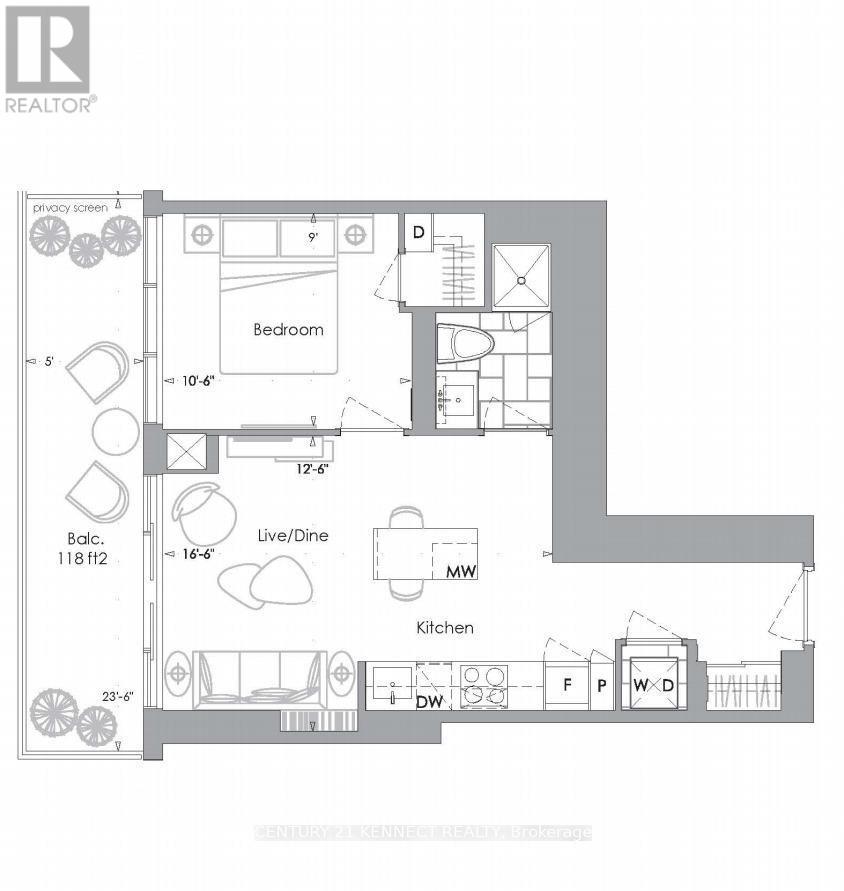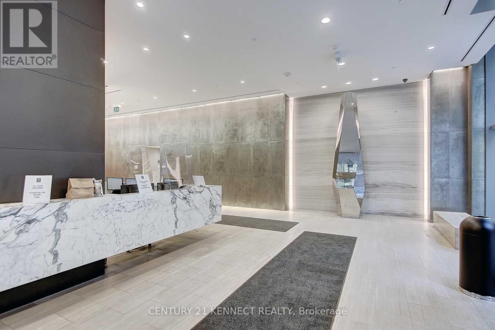2413 - 7 Grenville Street Toronto, Ontario M4Y 0E9
1 Bedroom
1 Bathroom
500 - 599 sqft
Central Air Conditioning
Forced Air
$2,400 Monthly
Live in the heart of downtown Toronto at 7 Grenville Street! This bright and modern 1 bedroom apartment offers an open layout with floor-to- ceiling windows, a stylish kitchen with built-in appliances, and a private balcony. Enjoy fantastic building amenities, including a rooftop pool, gym, yoga studio, steam room, party lounge and 24-hour concierge. Just steps to College Station, U of T, TMU, Eaton Centre, Shops, and restaurants - everything you need is right outside your door. Perfect for young professionals looking for a comfortable home in a great location. (id:61852)
Property Details
| MLS® Number | C12479198 |
| Property Type | Single Family |
| Community Name | Bay Street Corridor |
| CommunityFeatures | Pets Allowed With Restrictions |
| Features | Balcony |
Building
| BathroomTotal | 1 |
| BedroomsAboveGround | 1 |
| BedroomsTotal | 1 |
| Age | 6 To 10 Years |
| BasementType | None |
| CoolingType | Central Air Conditioning |
| ExteriorFinish | Concrete |
| FlooringType | Laminate |
| HeatingFuel | Natural Gas |
| HeatingType | Forced Air |
| SizeInterior | 500 - 599 Sqft |
| Type | Apartment |
Parking
| Underground | |
| Garage |
Land
| Acreage | No |
Rooms
| Level | Type | Length | Width | Dimensions |
|---|---|---|---|---|
| Flat | Living Room | 3.81 m | 5.03 m | 3.81 m x 5.03 m |
| Flat | Dining Room | 3.81 m | 5.03 m | 3.81 m x 5.03 m |
| Flat | Kitchen | 3.81 m | 5.03 m | 3.81 m x 5.03 m |
| Flat | Primary Bedroom | 2.74 m | 3.2 m | 2.74 m x 3.2 m |
Interested?
Contact us for more information
Maggie Ma
Salesperson
Century 21 Kennect Realty
7780 Woodbine Ave Unit 15
Markham, Ontario L3R 2N7
7780 Woodbine Ave Unit 15
Markham, Ontario L3R 2N7
