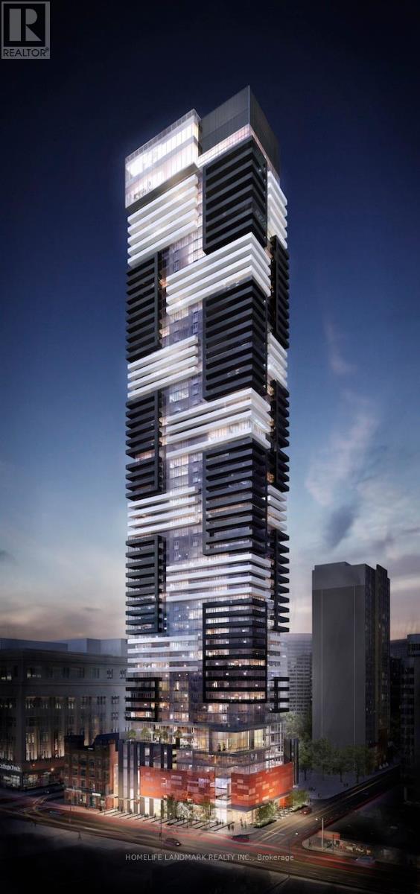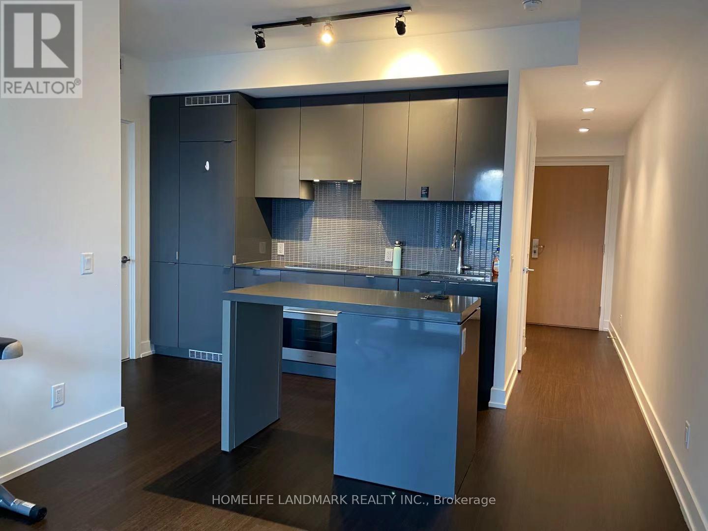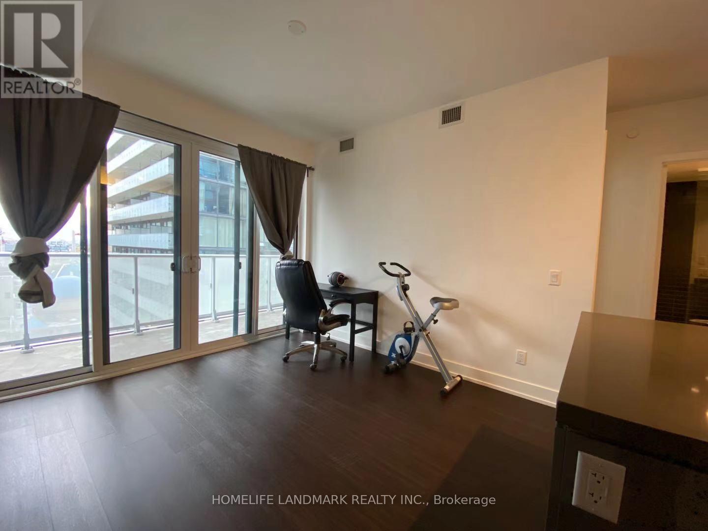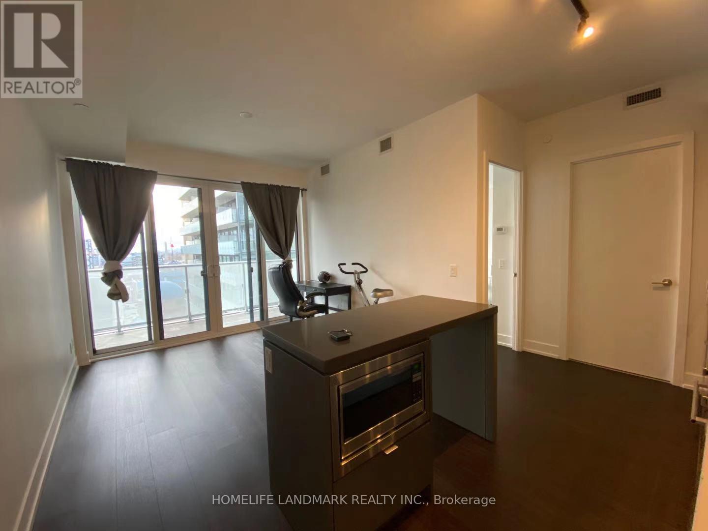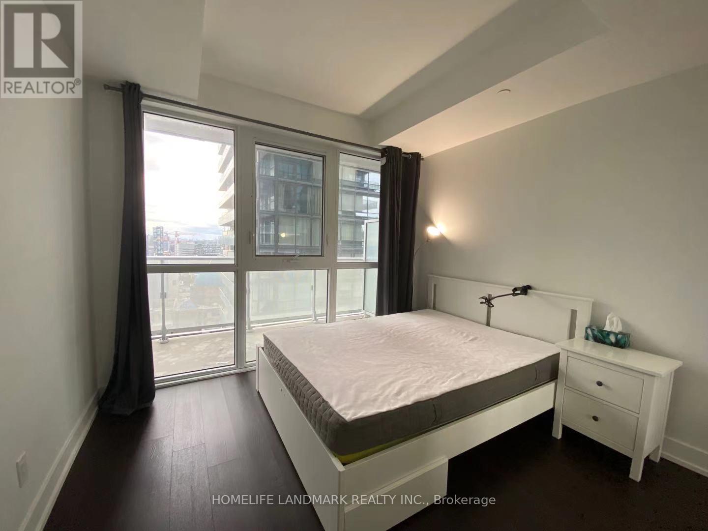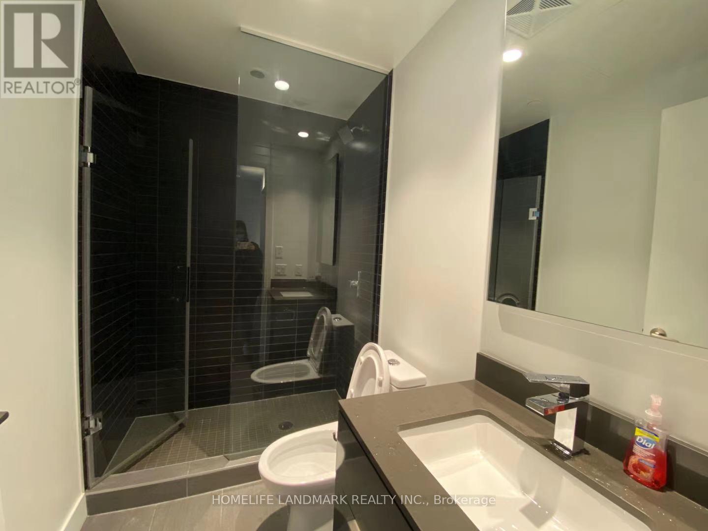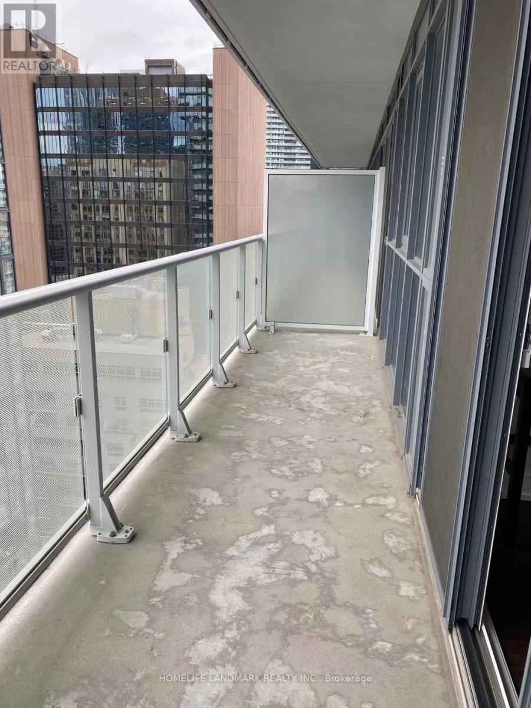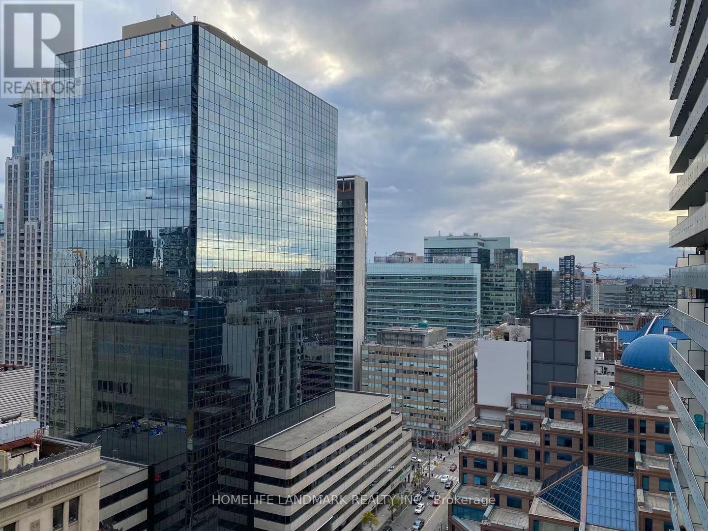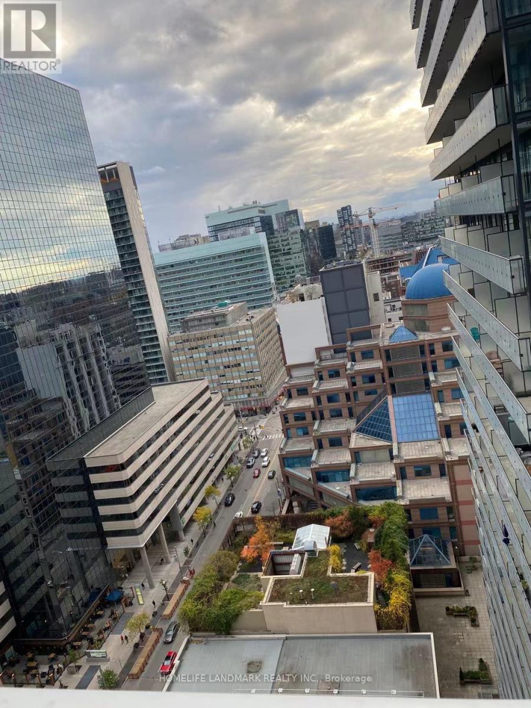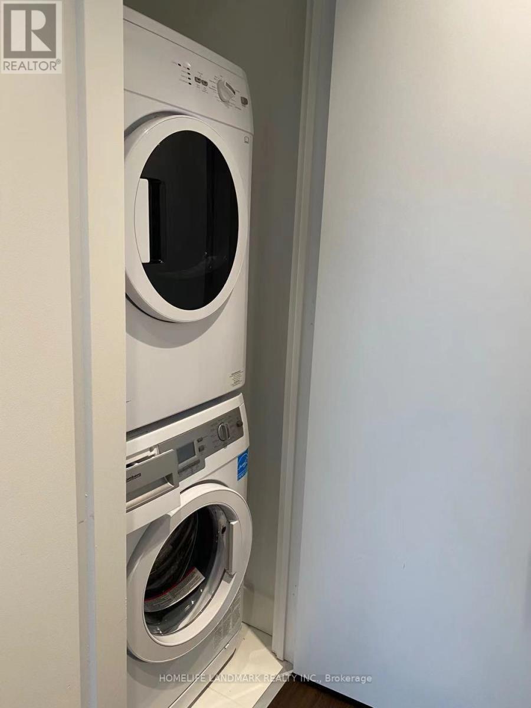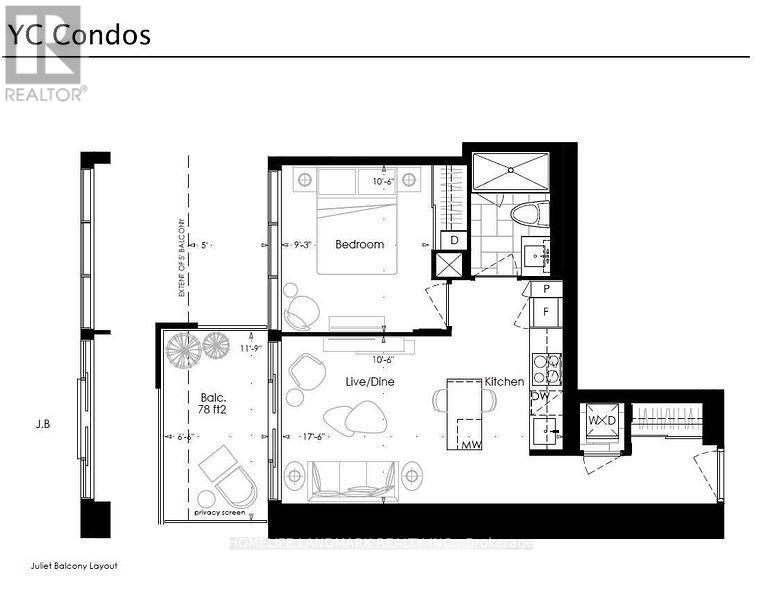2412 - 7 Grenville Street Toronto, Ontario M4Y 1A1
1 Bedroom
1 Bathroom
500 - 599 sqft
Indoor Pool
Central Air Conditioning
Forced Air
$2,400 Monthly
Stunning 6 Year New Luxury 1 Bed Condo. 9' Smooth Ceilings, Floor-To-Ceiling Windows, Large Balcony, No Block View, Fantastic Layout With No Wasted Space. Steps To Subway, Underground Path Network, Supermarket, Eaton Center, Hospital, All The Restaurants, Close To Ryerson & U Of T Campuses. Enjoy The Luxury Amenities In The New Condo Building Such As Infinity Pool, Bbq Area, Fitness Center And More! (id:61852)
Property Details
| MLS® Number | C12487339 |
| Property Type | Single Family |
| Neigbourhood | University—Rosedale |
| Community Name | Bay Street Corridor |
| AmenitiesNearBy | Hospital, Public Transit, Schools |
| CommunityFeatures | Pets Allowed With Restrictions |
| Features | Balcony |
| PoolType | Indoor Pool |
| ViewType | View |
Building
| BathroomTotal | 1 |
| BedroomsAboveGround | 1 |
| BedroomsTotal | 1 |
| Age | New Building |
| Amenities | Security/concierge, Exercise Centre, Party Room, Visitor Parking |
| Appliances | Cooktop, Dishwasher, Dryer, Furniture, Microwave, Oven, Washer, Refrigerator |
| BasementType | None |
| CoolingType | Central Air Conditioning |
| ExteriorFinish | Concrete |
| FlooringType | Laminate |
| HeatingFuel | Natural Gas |
| HeatingType | Forced Air |
| SizeInterior | 500 - 599 Sqft |
| Type | Apartment |
Parking
| No Garage |
Land
| Acreage | No |
| LandAmenities | Hospital, Public Transit, Schools |
Rooms
| Level | Type | Length | Width | Dimensions |
|---|---|---|---|---|
| Ground Level | Living Room | 5.8 m | 3.5 m | 5.8 m x 3.5 m |
| Ground Level | Dining Room | 5.8 m | 3.5 m | 5.8 m x 3.5 m |
| Ground Level | Kitchen | 3.5 m | 2.5 m | 3.5 m x 2.5 m |
| Ground Level | Primary Bedroom | 3.1 m | 3.1 m | 3.1 m x 3.1 m |
Interested?
Contact us for more information
Cherry Bian
Salesperson
Homelife Landmark Realty Inc.
7240 Woodbine Ave Unit 103
Markham, Ontario L3R 1A4
7240 Woodbine Ave Unit 103
Markham, Ontario L3R 1A4
