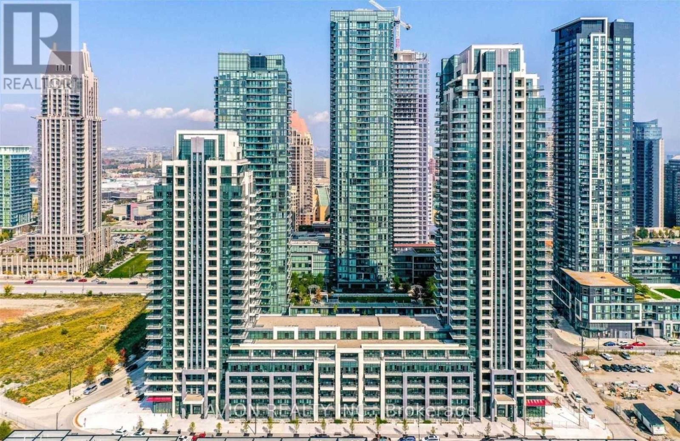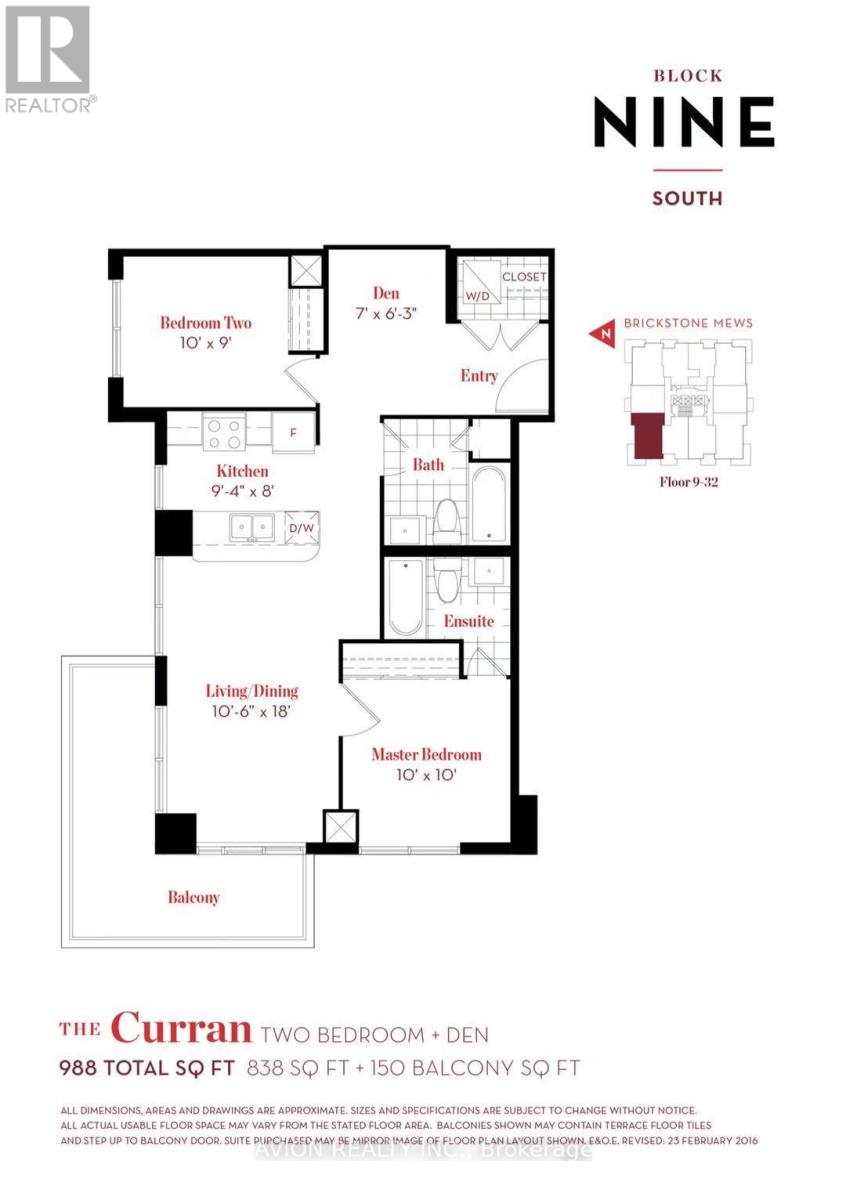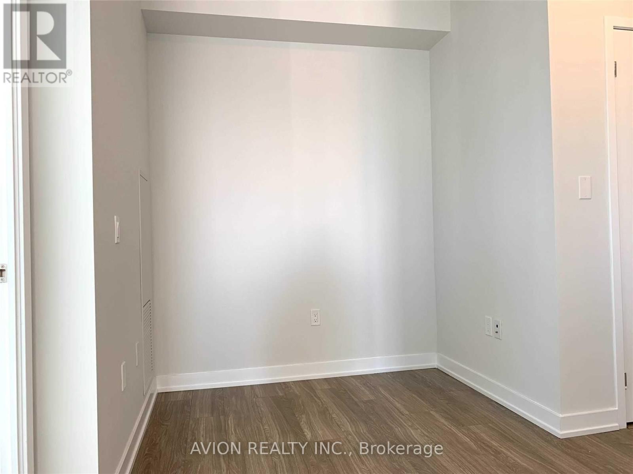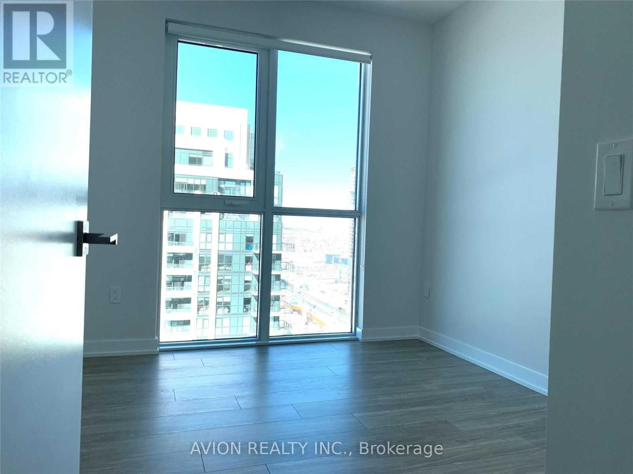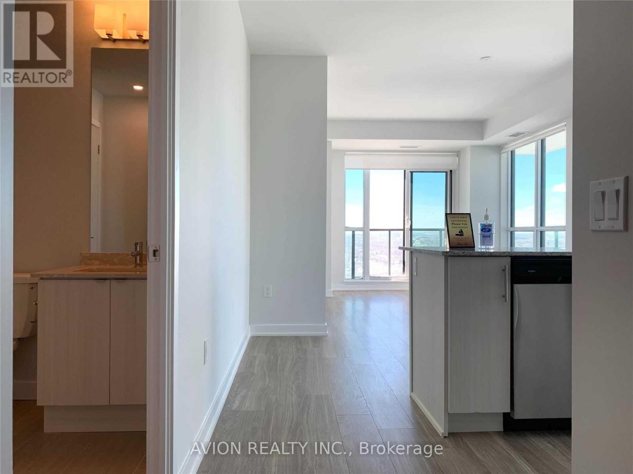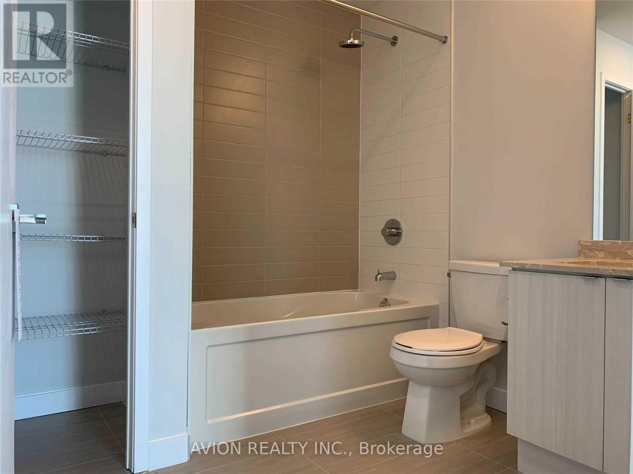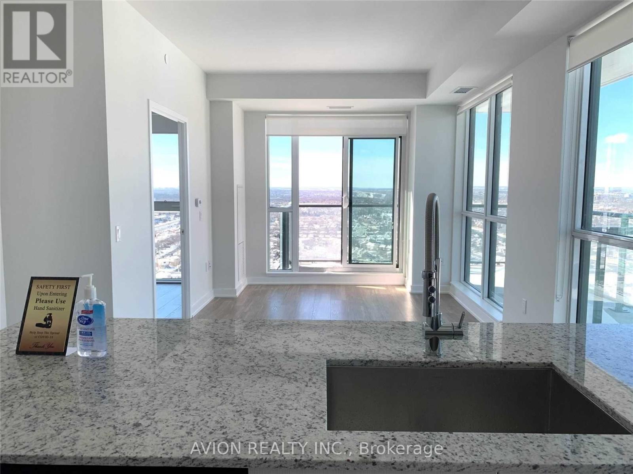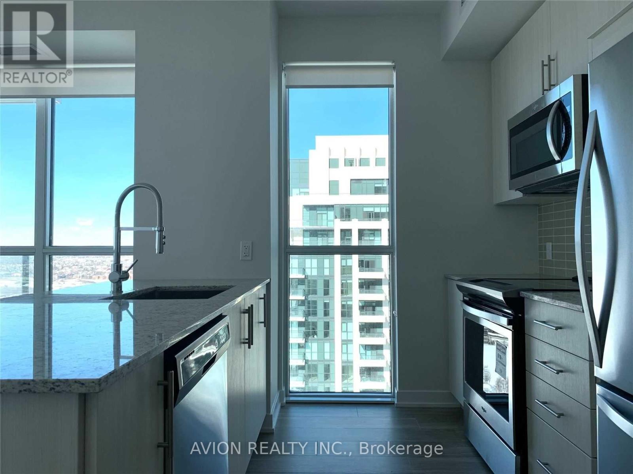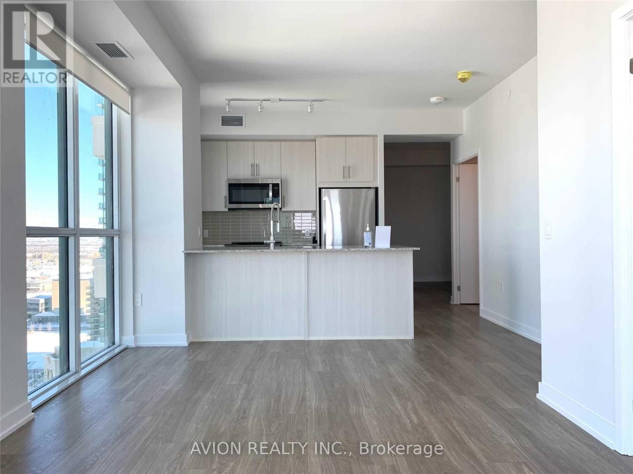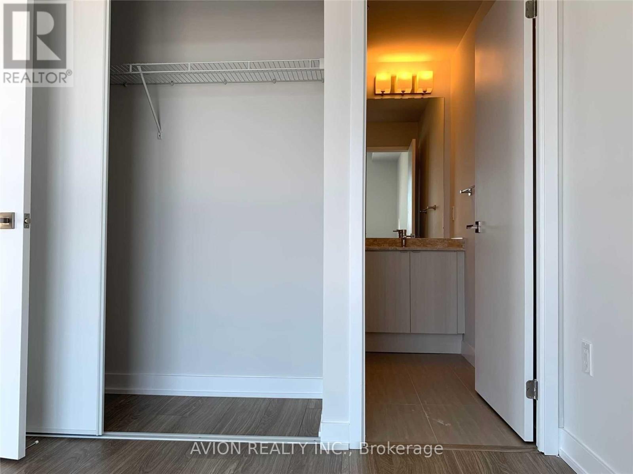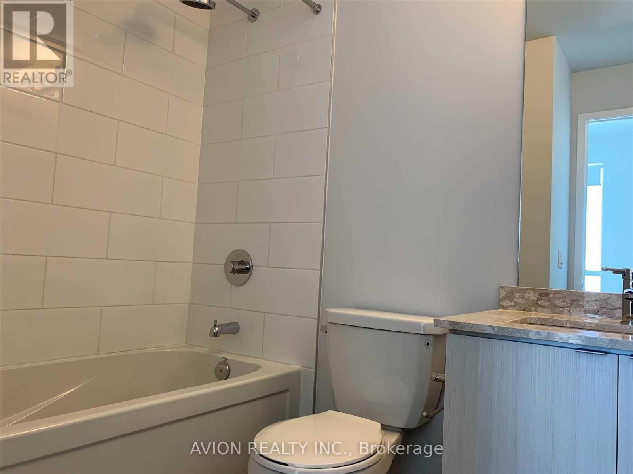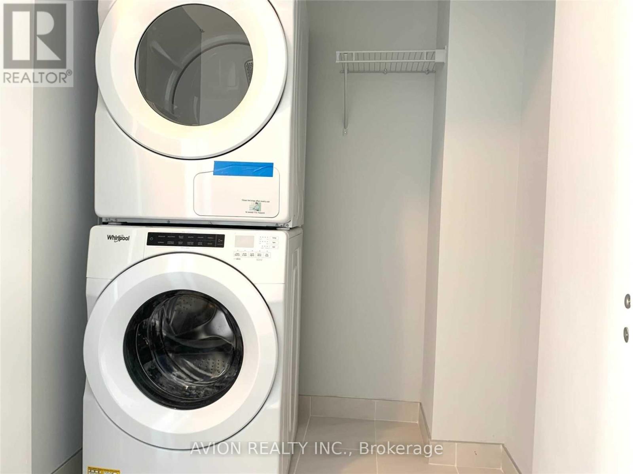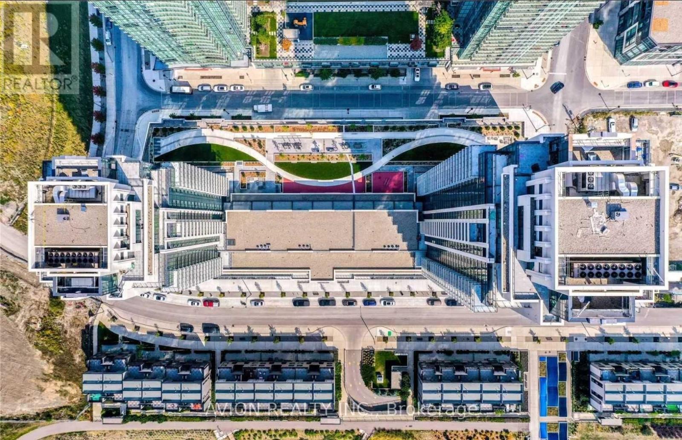2412 - 4055 Parkside Village Drive Mississauga, Ontario L5B 0K8
3 Bedroom
2 Bathroom
800 - 899 sqft
Central Air Conditioning
Forced Air
$3,000 Monthly
Spacious 2 Bedroom + Den, 838 Sqft + 150 Sqft Balcony. Bright Open Concept Layout, Modern Kitchen W/ S/S Appliances, Primary Bedroom W/ 4 Pc Ensuite, Floor-To-Ceiling Windows.Unbeatable Location Steps To Square One, Sheridan, Ymca, Living Arts, Transit & More. Easy Access To Hwy 403/401.Top Amenities: 24 Hr Concierge, Gym, Theatre, Yoga Studio, Party Room & More! (id:61852)
Property Details
| MLS® Number | W12431281 |
| Property Type | Single Family |
| Community Name | Creditview |
| AmenitiesNearBy | Public Transit, Schools |
| CommunityFeatures | Pets Not Allowed, Community Centre |
| ParkingSpaceTotal | 1 |
Building
| BathroomTotal | 2 |
| BedroomsAboveGround | 2 |
| BedroomsBelowGround | 1 |
| BedroomsTotal | 3 |
| Age | 0 To 5 Years |
| Amenities | Exercise Centre, Recreation Centre, Party Room, Visitor Parking, Storage - Locker |
| Appliances | Dishwasher, Dryer, Microwave, Stove, Refrigerator |
| BasementType | None |
| CoolingType | Central Air Conditioning |
| ExteriorFinish | Concrete |
| HeatingFuel | Natural Gas |
| HeatingType | Forced Air |
| SizeInterior | 800 - 899 Sqft |
| Type | Apartment |
Parking
| Underground | |
| Garage |
Land
| Acreage | No |
| LandAmenities | Public Transit, Schools |
Rooms
| Level | Type | Length | Width | Dimensions |
|---|---|---|---|---|
| Main Level | Living Room | 5.51 m | 3.22 m | 5.51 m x 3.22 m |
| Main Level | Dining Room | 5.51 m | 3.22 m | 5.51 m x 3.22 m |
| Main Level | Kitchen | 2.87 m | 2.46 m | 2.87 m x 2.46 m |
| Main Level | Primary Bedroom | 3.06 m | 3.06 m | 3.06 m x 3.06 m |
| Main Level | Bedroom 2 | 3.06 m | 2.72 m | 3.06 m x 2.72 m |
| Main Level | Den | 2.16 m | 1.92 m | 2.16 m x 1.92 m |
Interested?
Contact us for more information
Kai Deng
Salesperson
Avion Realty Inc.
