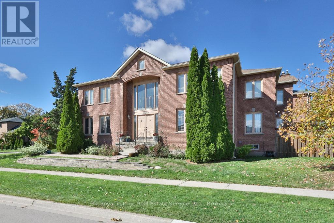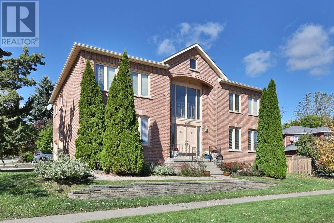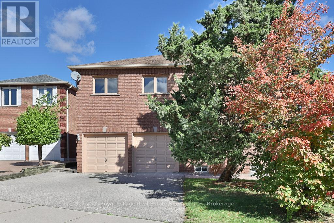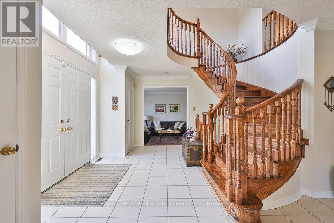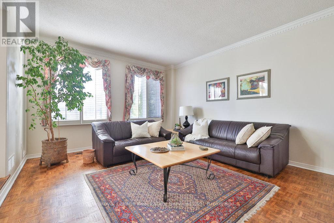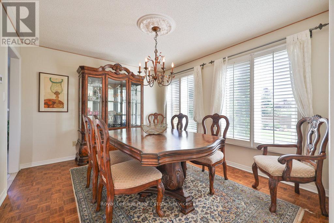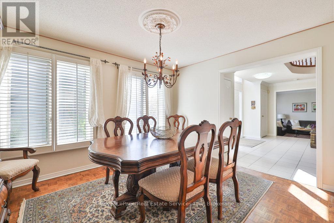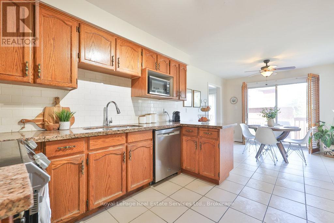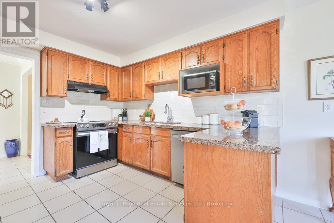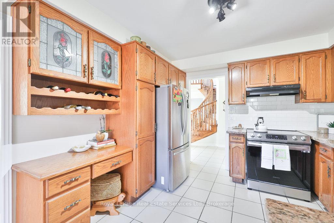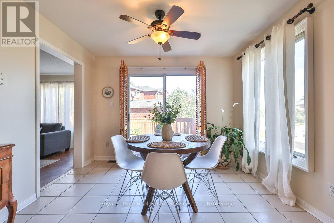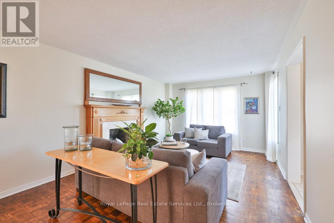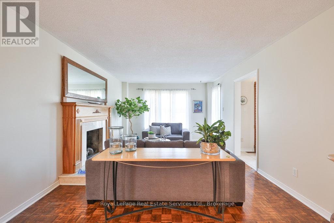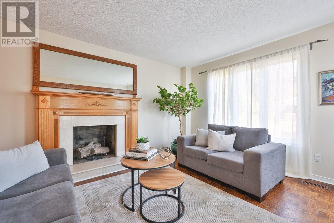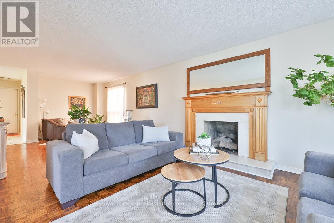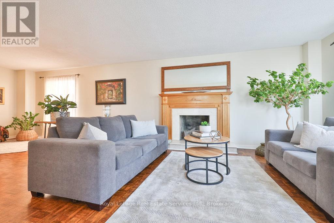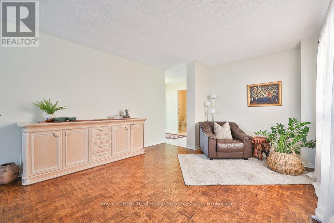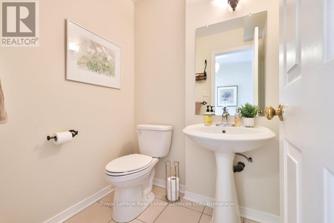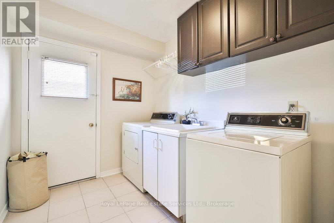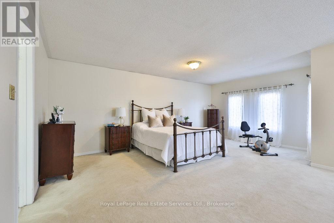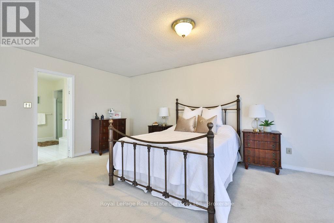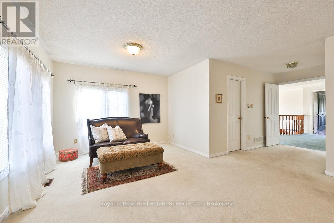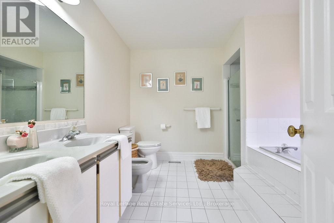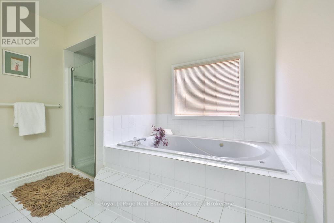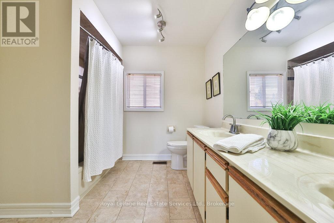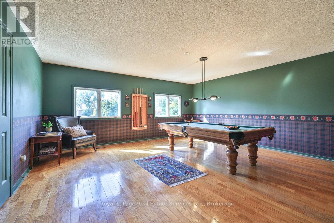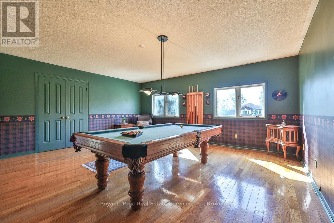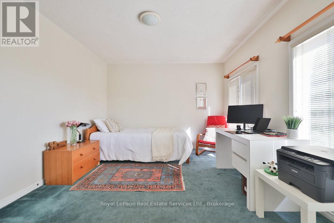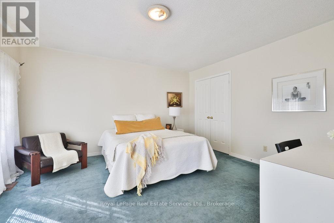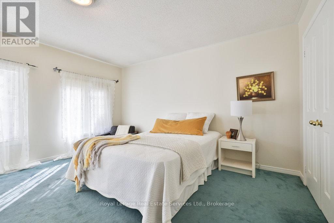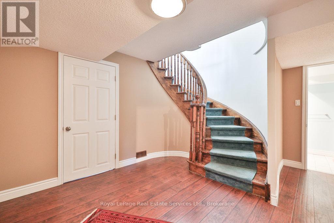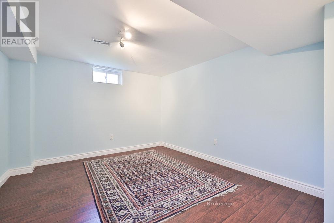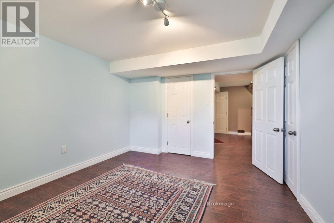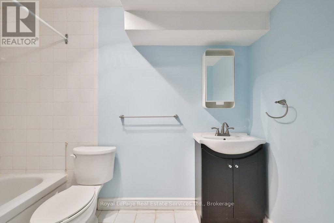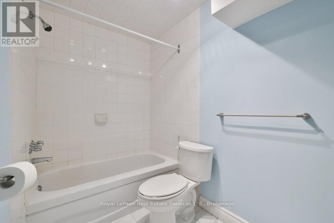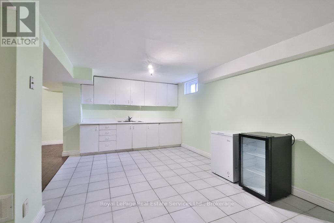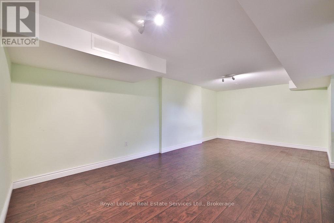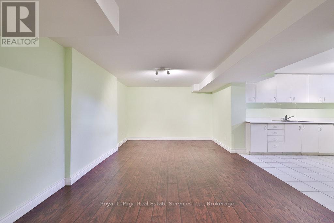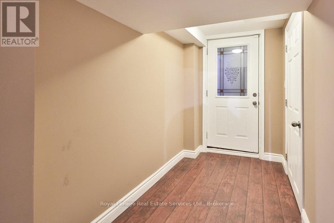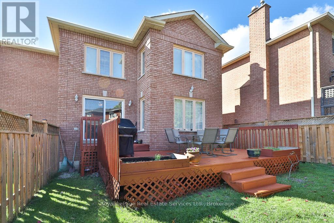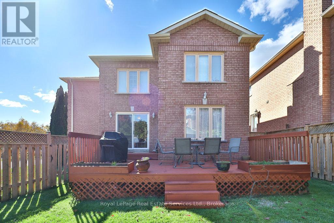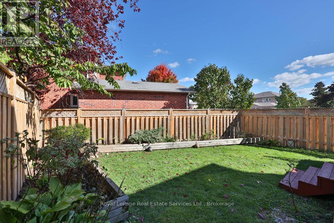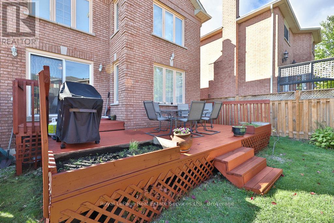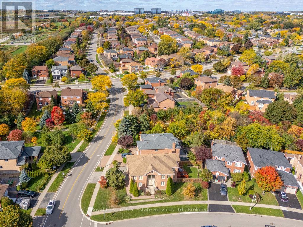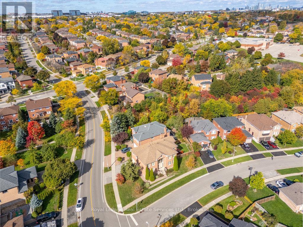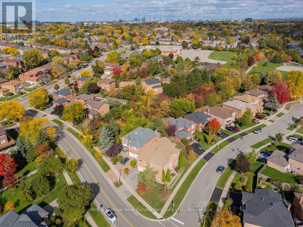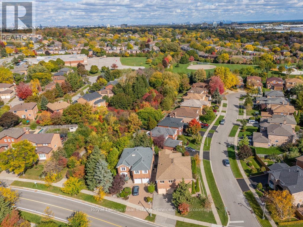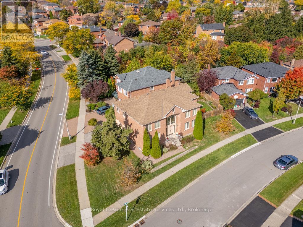2411 Stoll Drive Oakville, Ontario L6J 7K9
$1,599,000
Spacious family home in desirable Clearview! This bright, 4+2 bedroom, 3+1 bathroom home offers over 3,450 sq ft above grade and more than 5,000 sq ft of total living space, including a finished basement with a separate entrance - ideal for an in-law suite or potential rental income. The home features large principal rooms filled with natural light, a practical layout and plenty of room for the entire family. Situated within top-rated school zones, including James W. Hill Public School, St. Luke Catholic Elementary and Oakville Trafalgar High School. Commuting is easy with quick access to QEW, 403 and GO Transit. Short walk to nearby parks and amenities. Great value for a large, detached home in this sought after neighbourhood. (id:61852)
Open House
This property has open houses!
2:00 pm
Ends at:4:00 pm
Property Details
| MLS® Number | W12474712 |
| Property Type | Single Family |
| Community Name | 1004 - CV Clearview |
| AmenitiesNearBy | Park, Public Transit, Schools |
| EquipmentType | Water Heater |
| Features | Irregular Lot Size |
| ParkingSpaceTotal | 4 |
| RentalEquipmentType | Water Heater |
Building
| BathroomTotal | 4 |
| BedroomsAboveGround | 4 |
| BedroomsBelowGround | 2 |
| BedroomsTotal | 6 |
| Age | 31 To 50 Years |
| Amenities | Fireplace(s) |
| Appliances | Central Vacuum, Dishwasher, Dryer, Stove, Washer, Window Coverings, Refrigerator |
| BasementDevelopment | Finished |
| BasementType | Full (finished) |
| ConstructionStyleAttachment | Detached |
| CoolingType | Central Air Conditioning |
| ExteriorFinish | Brick |
| FireplacePresent | Yes |
| FireplaceTotal | 1 |
| FlooringType | Tile, Carpeted |
| FoundationType | Poured Concrete |
| HalfBathTotal | 1 |
| HeatingFuel | Natural Gas |
| HeatingType | Forced Air |
| StoriesTotal | 2 |
| SizeInterior | 3000 - 3500 Sqft |
| Type | House |
| UtilityWater | Municipal Water |
Parking
| Attached Garage | |
| Garage |
Land
| Acreage | No |
| FenceType | Fully Fenced |
| LandAmenities | Park, Public Transit, Schools |
| Sewer | Sanitary Sewer |
| SizeDepth | 57 Ft ,4 In |
| SizeFrontage | 108 Ft ,8 In |
| SizeIrregular | 108.7 X 57.4 Ft ; 57.47x111.58x8.17x54.05x49.49x59.41 |
| SizeTotalText | 108.7 X 57.4 Ft ; 57.47x111.58x8.17x54.05x49.49x59.41 |
| ZoningDescription | Rl5 |
Rooms
| Level | Type | Length | Width | Dimensions |
|---|---|---|---|---|
| Second Level | Primary Bedroom | 7.16 m | 6.02 m | 7.16 m x 6.02 m |
| Second Level | Bedroom | 5.49 m | 5.25 m | 5.49 m x 5.25 m |
| Second Level | Bedroom | 4.32 m | 4.01 m | 4.32 m x 4.01 m |
| Second Level | Bedroom | 3.94 m | 3.35 m | 3.94 m x 3.35 m |
| Basement | Recreational, Games Room | 7.85 m | 6.96 m | 7.85 m x 6.96 m |
| Basement | Bedroom | 4.78 m | 3.78 m | 4.78 m x 3.78 m |
| Basement | Bedroom | 3.99 m | 3.35 m | 3.99 m x 3.35 m |
| Basement | Utility Room | 4.22 m | 2.13 m | 4.22 m x 2.13 m |
| Basement | Cold Room | 3.35 m | 1.04 m | 3.35 m x 1.04 m |
| Main Level | Kitchen | 3.35 m | 3.33 m | 3.35 m x 3.33 m |
| Main Level | Eating Area | 3.33 m | 3.2 m | 3.33 m x 3.2 m |
| Main Level | Dining Room | 3.94 m | 3.35 m | 3.94 m x 3.35 m |
| Main Level | Living Room | 5 m | 4.01 m | 5 m x 4.01 m |
| Main Level | Family Room | 8.94 m | 3.73 m | 8.94 m x 3.73 m |
| Main Level | Laundry Room | 2.62 m | 2.06 m | 2.62 m x 2.06 m |
https://www.realtor.ca/real-estate/29016110/2411-stoll-drive-oakville-cv-clearview-1004-cv-clearview
Interested?
Contact us for more information
Sharis Grigorian
Salesperson
326 Lakeshore Rd E
Oakville, Ontario L6J 1J6
Peter Mccormick
Salesperson
326 Lakeshore Rd E
Oakville, Ontario L6J 1J6
