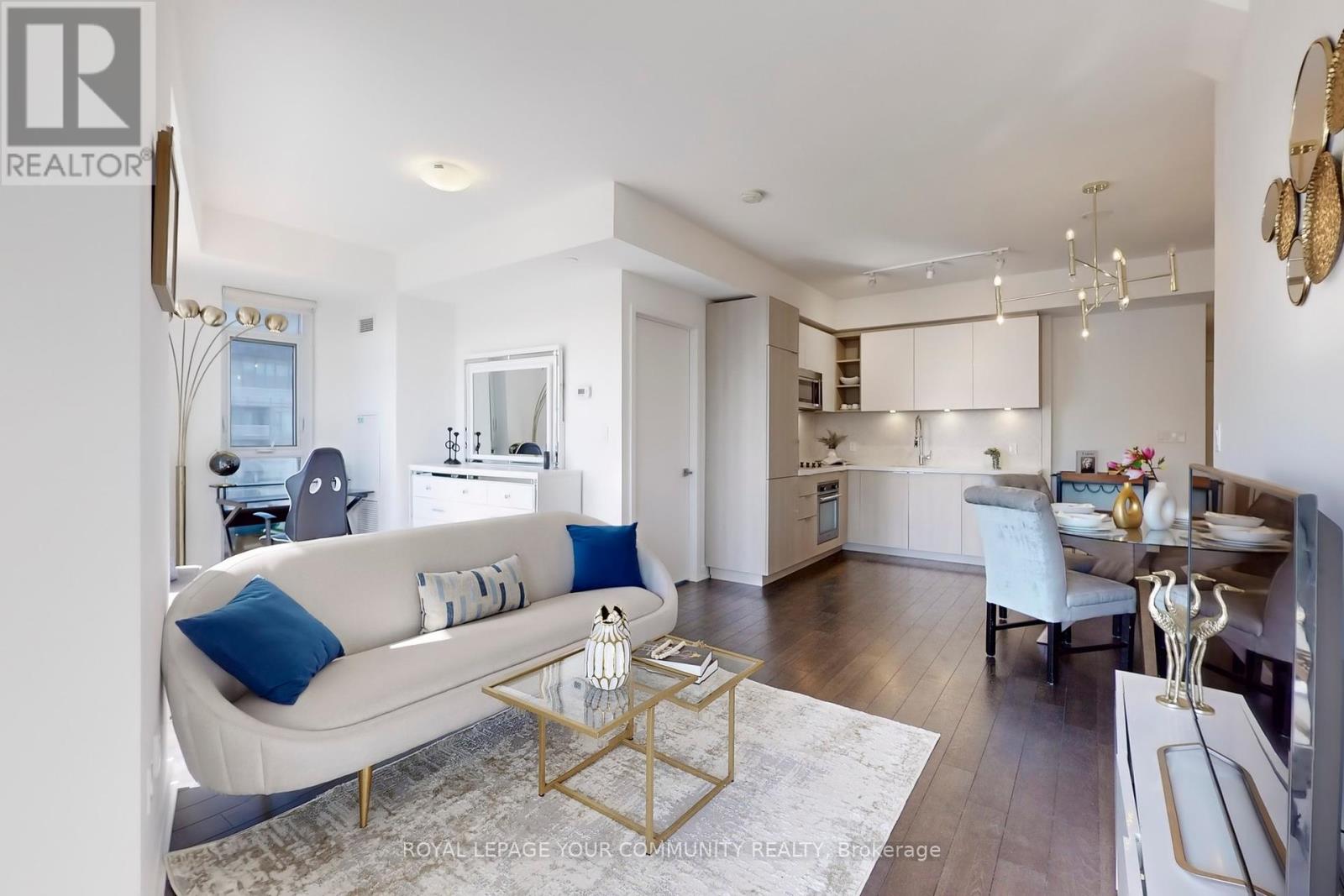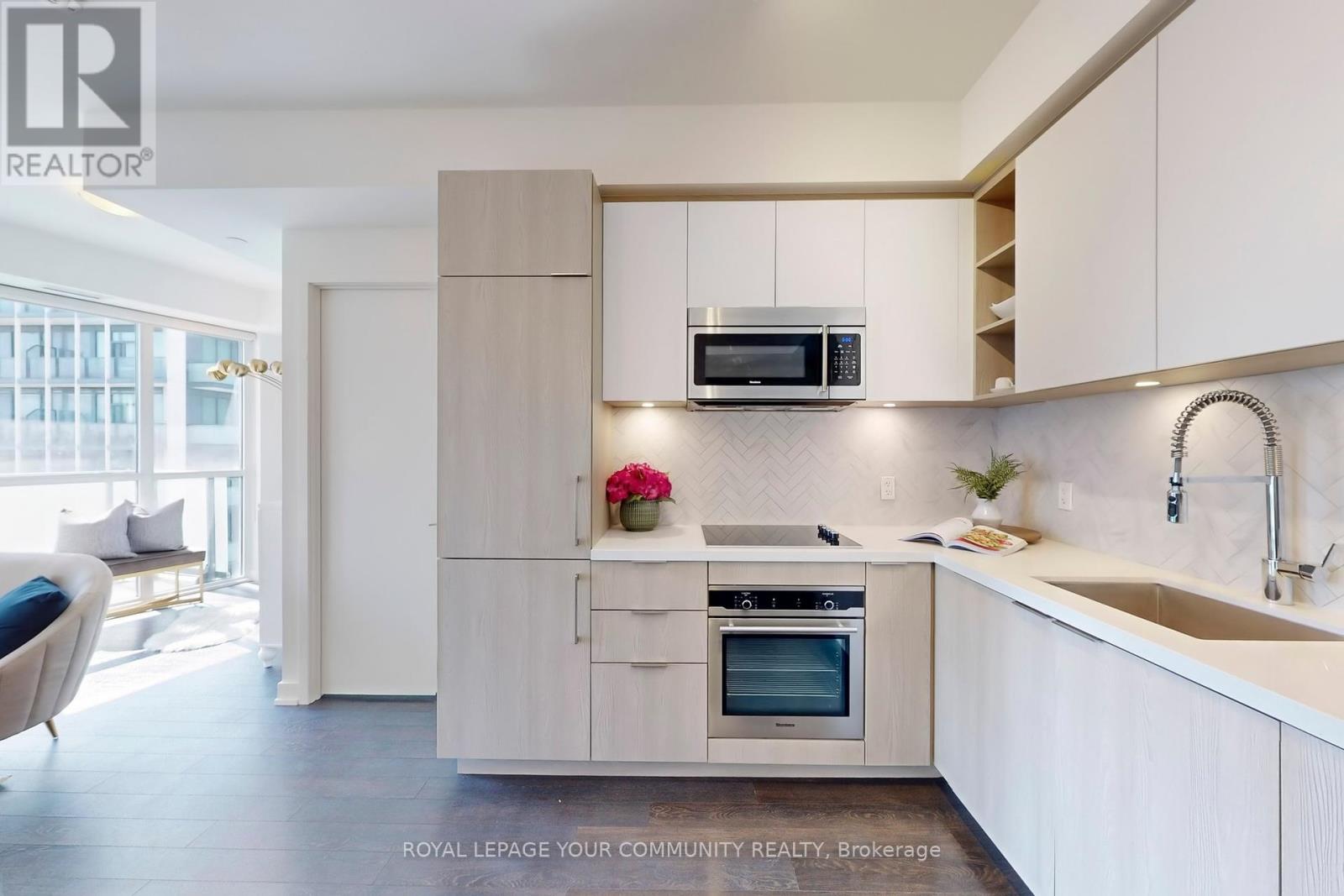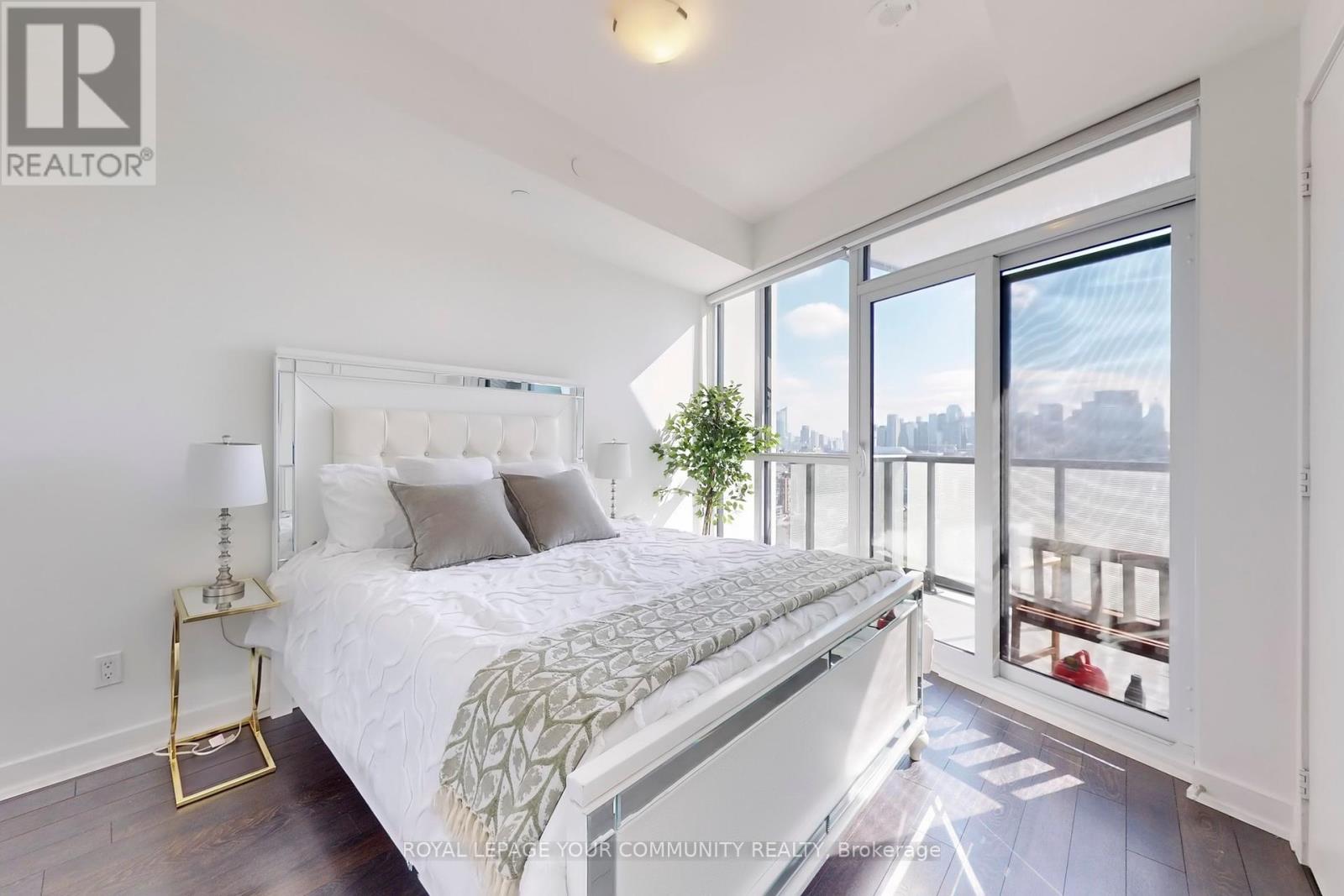2411 - 50 Ordnance Street Toronto, Ontario M6K 0C6
$799,888Maintenance, Common Area Maintenance, Insurance, Parking
$772.15 Monthly
Maintenance, Common Area Maintenance, Insurance, Parking
$772.15 MonthlyExperience elevated downtown living in this bright and spacious corner suite with breathtaking, unobstructed views of the CN Tower, city skyline, and Lake Ontario. With rare south-east exposure, this home is flooded with sunlight all day. Featuring wrap-around floor-to-ceiling windows, two oversized balconies, and soaring 10 ceilings, the seamless open-concept layout is perfect for entertaining. Enjoy a dedicated den ideal for your home office, built-in appliances, and luxurious finishes throughout. Adding to its exceptional value, this unit includes both parking and a locker rare finds in the heart of the city. Residents benefit from state-of-the-art amenities including a fitness center, stylish party room, and inviting outdoor spaces. (id:61852)
Open House
This property has open houses!
1:00 pm
Ends at:3:00 pm
1:00 pm
Ends at:3:00 pm
Property Details
| MLS® Number | C12129380 |
| Property Type | Single Family |
| Neigbourhood | Fort York-Liberty Village |
| Community Name | Niagara |
| CommunityFeatures | Pet Restrictions |
| Features | Wheelchair Access, Balcony |
| ParkingSpaceTotal | 1 |
Building
| BathroomTotal | 2 |
| BedroomsAboveGround | 2 |
| BedroomsBelowGround | 1 |
| BedroomsTotal | 3 |
| Amenities | Security/concierge, Exercise Centre, Visitor Parking, Storage - Locker |
| Appliances | Dishwasher, Dryer, Microwave, Oven, Stove, Washer, Refrigerator |
| CoolingType | Central Air Conditioning |
| ExteriorFinish | Concrete |
| FlooringType | Hardwood |
| HeatingFuel | Natural Gas |
| HeatingType | Forced Air |
| SizeInterior | 800 - 899 Sqft |
| Type | Apartment |
Parking
| Underground | |
| Garage |
Land
| Acreage | No |
Rooms
| Level | Type | Length | Width | Dimensions |
|---|---|---|---|---|
| Main Level | Kitchen | 3.78 m | 3.73 m | 3.78 m x 3.73 m |
| Main Level | Living Room | 6.19 m | 3.95 m | 6.19 m x 3.95 m |
| Main Level | Dining Room | 3.78 m | 3.73 m | 3.78 m x 3.73 m |
| Main Level | Primary Bedroom | 3.13 m | 4.39 m | 3.13 m x 4.39 m |
| Main Level | Bedroom 2 | 2.93 m | 2.8 m | 2.93 m x 2.8 m |
| Main Level | Den | 2.5 m | 1.8 m | 2.5 m x 1.8 m |
https://www.realtor.ca/real-estate/28271438/2411-50-ordnance-street-toronto-niagara-niagara
Interested?
Contact us for more information
Sara Babaimehr
Salesperson
8854 Yonge Street
Richmond Hill, Ontario L4C 0T4
Sergio Khadem
Salesperson
8854 Yonge Street
Richmond Hill, Ontario L4C 0T4







































