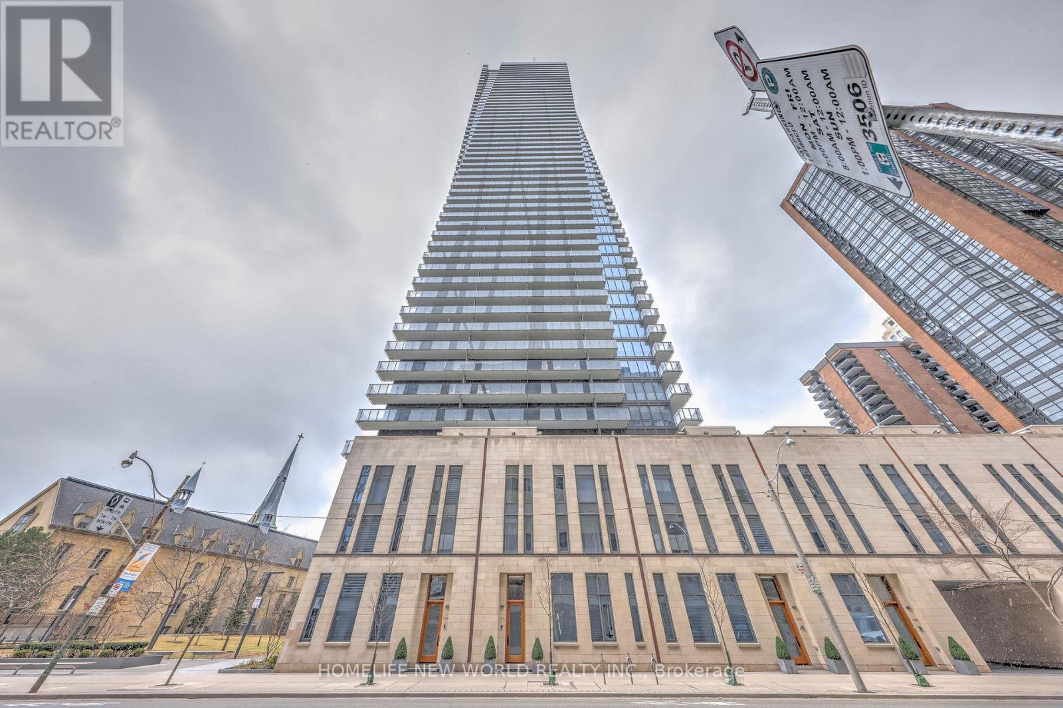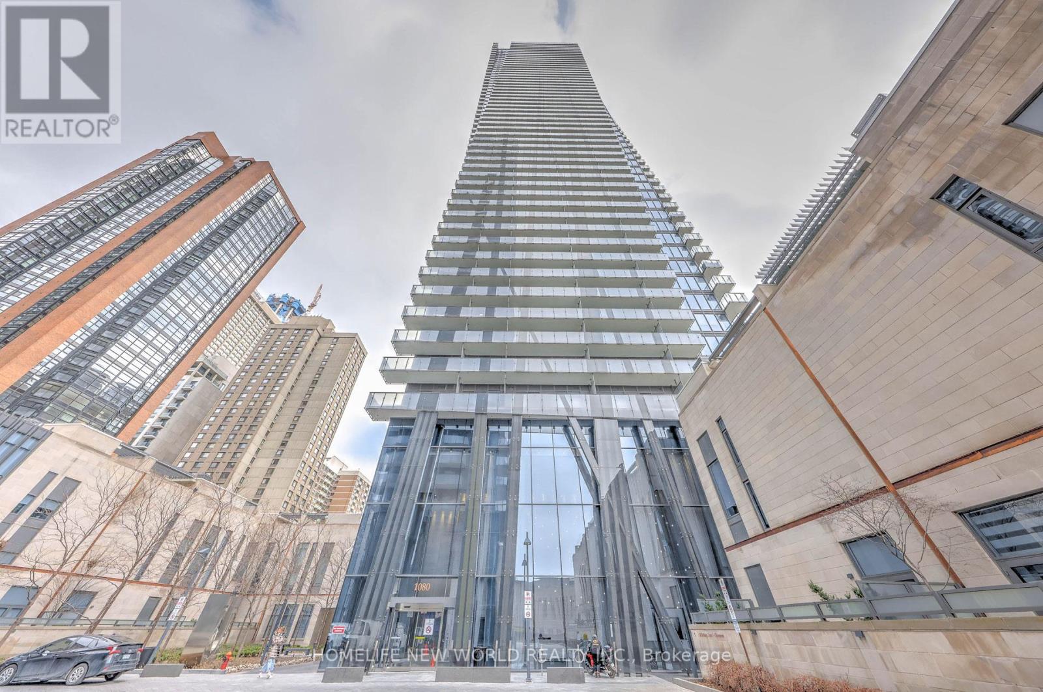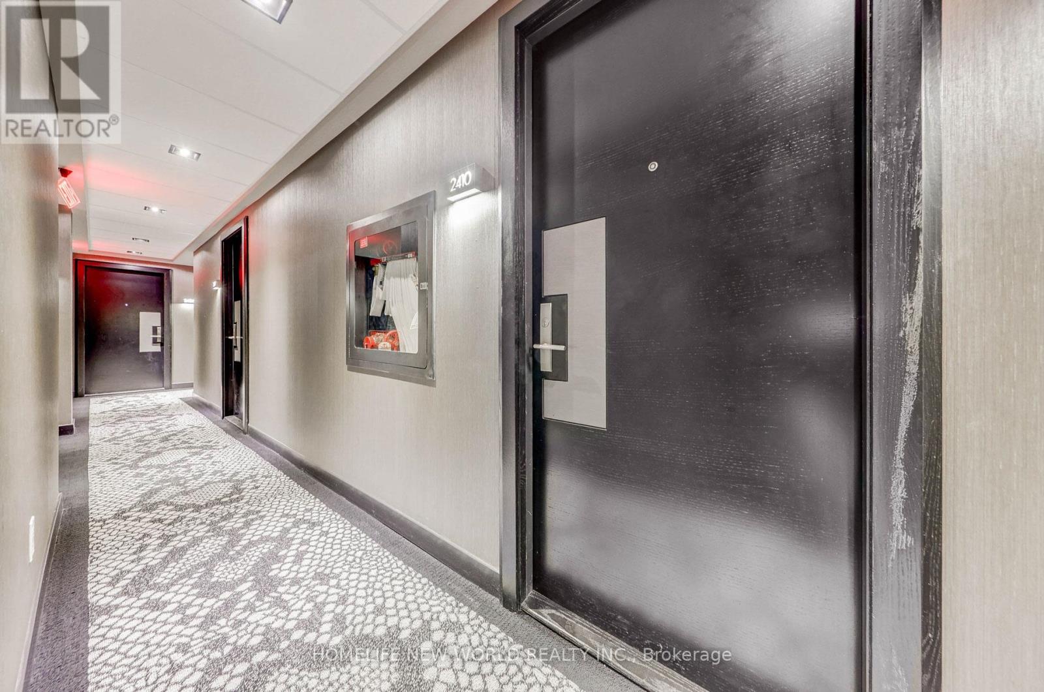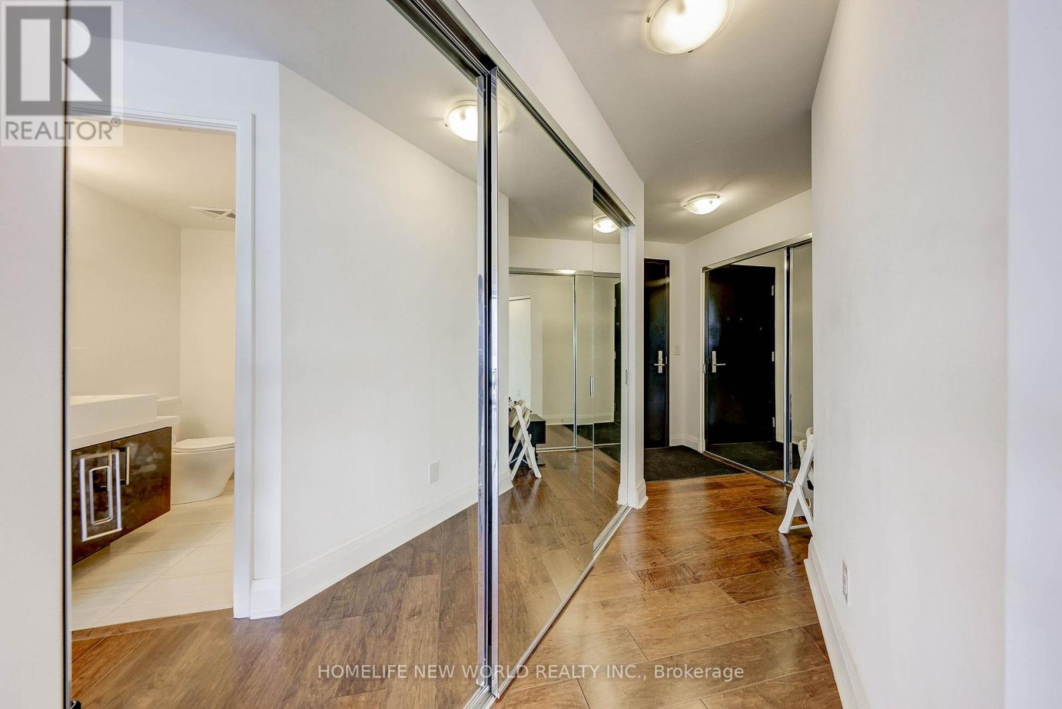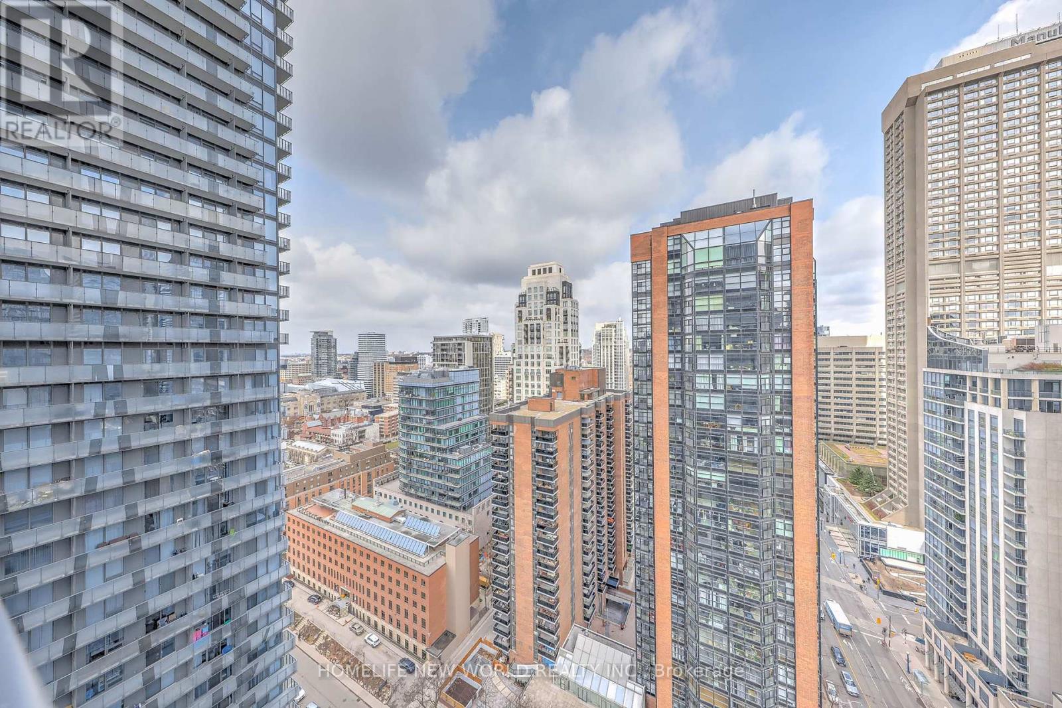2410 - 1080 Bay Street Toronto, Ontario M5S 0A5
$1,238,800Maintenance, Heat, Water, Common Area Maintenance, Insurance, Parking
$744.70 Monthly
Maintenance, Heat, Water, Common Area Maintenance, Insurance, Parking
$744.70 MonthlyUpscale & Luxury Living In Downtown Core. Unbeatable Location!! Largest Two Bedroom & Two Full Bathroom Bright Corner Unit With Beautiful City View(Enough Distance from Other Buildings), Approx 896 Sq. Ft. + 277 Sq.Ft. Balcony, Immaculate & Fully Upgraded Corner Unit, Spent Over $40k for Upgrades, Never Rented Out!! A One-Owner Has Lived Since It Was Built, Upgraded Hardwood Floor Through Out, Upgraded Modern Kitchen Cabinets, Upgraded Quartz Counter Tops with Large Kitchen Island & European Appliances. Upgraded Tiles in Both Washrooms, Mirrored Closets at Entrance & Tinted Mirrored Closets in Bedrooms & Zebra Blinds Through Out. 9 Ft Ceilings. Two Large Balconies (277 Sq.Ft. in Total), Top Class 4,500 Sq. Ft. Amenities Area. One of Very Few Condo Buildings With Plenty of Free Underground Visitor Parkings In Downtown Core Area. Next To U of T's St. Michael's College Campus, Steps From Subway, Financial District, Queen's Park, World Class Shopping & Restaurants Along Bloor & Yorkville. (id:61852)
Property Details
| MLS® Number | C12041571 |
| Property Type | Single Family |
| Neigbourhood | University—Rosedale |
| Community Name | Bay Street Corridor |
| AmenitiesNearBy | Park, Place Of Worship, Public Transit, Schools |
| CommunityFeatures | Pet Restrictions |
| Features | Balcony, In Suite Laundry |
| ParkingSpaceTotal | 1 |
| PoolType | Indoor Pool |
Building
| BathroomTotal | 2 |
| BedroomsAboveGround | 2 |
| BedroomsTotal | 2 |
| Age | 6 To 10 Years |
| Amenities | Security/concierge, Exercise Centre, Party Room, Storage - Locker |
| Appliances | Cooktop, Dishwasher, Dryer, Microwave, Oven, Hood Fan, Stove, Washer, Window Coverings, Refrigerator |
| CoolingType | Central Air Conditioning |
| FlooringType | Hardwood |
| HeatingFuel | Natural Gas |
| HeatingType | Forced Air |
| SizeInterior | 800 - 899 Sqft |
| Type | Apartment |
Parking
| Underground | |
| Garage |
Land
| Acreage | No |
| LandAmenities | Park, Place Of Worship, Public Transit, Schools |
Rooms
| Level | Type | Length | Width | Dimensions |
|---|---|---|---|---|
| Flat | Living Room | 4.68 m | 3.67 m | 4.68 m x 3.67 m |
| Flat | Dining Room | 4.68 m | 3.67 m | 4.68 m x 3.67 m |
| Flat | Kitchen | 4.68 m | 3.67 m | 4.68 m x 3.67 m |
| Flat | Primary Bedroom | 3.66 m | 2.97 m | 3.66 m x 2.97 m |
| Flat | Bedroom 2 | 3.1 m | 2.91 m | 3.1 m x 2.91 m |
Interested?
Contact us for more information
Sue M.s. Jin
Broker
201 Consumers Rd., Ste. 205
Toronto, Ontario M2J 4G8

