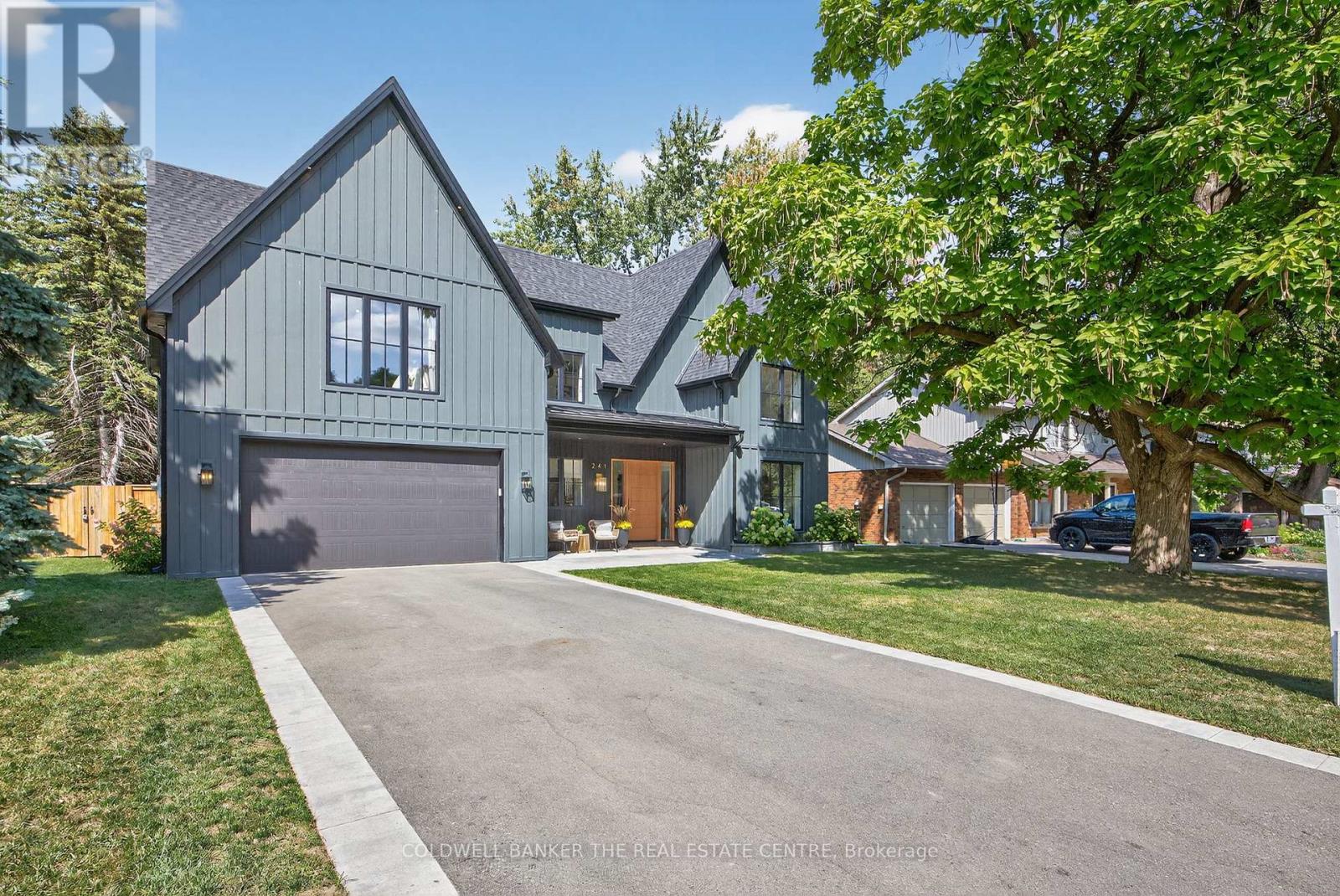241 Woodmount Place Newmarket, Ontario L3Y 1R5
$2,599,000
Nestled on one of the most sought-after streets in Central Newmarket, this custom-built 3,747 sq. ft. residence (2022) blends luxury, function, and location for the ultimate urban lifestyle. Step inside to an airy open-concept layout featuring a chef-inspired kitchen with double islands, premium built-in appliances, and seamless flow to the main living spaces. Upstairs, you will find 4 spacious bedrooms each with its own walk-in closet plus convenient second-floor laundry. The primary suite offers a spa-like ensuite, a generous walk-in closet, and a charming built-in workspace nook. Situated on an impressive 65' x 175 lot (80ft along rear), the backyard is a private retreat with a heated inground pool, fenced yard, and room for entertaining. Parking is never an issue with a 2-car garage and space for 6 more in the driveway. A majestic Northern Catalpa tree graces the front yard, creating a picture-perfect streetscape. Other highlights include soaring 9' ceilings on the main floor and 10' ceilings upstairs, thoughtful storage, and countless details that elevate everyday living. All this just a short stroll to the boutique shops and restaurants of Newmarkets historic Main Street, plus easy access to Fairy Lake, Haskett Park, and scenic trails. This home offers far more than words can capture come see for yourself! (id:61852)
Property Details
| MLS® Number | N12409130 |
| Property Type | Single Family |
| Community Name | Central Newmarket |
| AmenitiesNearBy | Hospital, Place Of Worship, Public Transit |
| EquipmentType | Water Heater - Gas, Water Heater |
| Features | Cul-de-sac, Lighting |
| ParkingSpaceTotal | 8 |
| PoolType | Inground Pool |
| RentalEquipmentType | Water Heater - Gas, Water Heater |
| Structure | Patio(s), Porch |
Building
| BathroomTotal | 4 |
| BedroomsAboveGround | 4 |
| BedroomsTotal | 4 |
| Age | 0 To 5 Years |
| Amenities | Fireplace(s) |
| Appliances | Water Heater, Water Meter, Dishwasher, Microwave, Range, Window Coverings, Wine Fridge, Refrigerator |
| BasementDevelopment | Unfinished |
| BasementType | N/a (unfinished) |
| ConstructionStyleAttachment | Detached |
| CoolingType | Central Air Conditioning |
| ExteriorFinish | Wood |
| FireProtection | Smoke Detectors |
| FireplacePresent | Yes |
| FireplaceTotal | 1 |
| FlooringType | Hardwood, Tile |
| FoundationType | Concrete, Block |
| HalfBathTotal | 1 |
| HeatingFuel | Natural Gas |
| HeatingType | Forced Air |
| StoriesTotal | 2 |
| SizeInterior | 3500 - 5000 Sqft |
| Type | House |
| UtilityWater | Municipal Water |
Parking
| Garage |
Land
| Acreage | No |
| FenceType | Fully Fenced, Fenced Yard |
| LandAmenities | Hospital, Place Of Worship, Public Transit |
| Sewer | Sanitary Sewer |
| SizeDepth | 177 Ft |
| SizeFrontage | 65 Ft |
| SizeIrregular | 65 X 177 Ft |
| SizeTotalText | 65 X 177 Ft|under 1/2 Acre |
| ZoningDescription | R1-c |
Rooms
| Level | Type | Length | Width | Dimensions |
|---|---|---|---|---|
| Second Level | Primary Bedroom | 4.57 m | 5.35 m | 4.57 m x 5.35 m |
| Second Level | Bedroom 2 | 4.96 m | 4.27 m | 4.96 m x 4.27 m |
| Second Level | Bedroom 3 | 4.97 m | 3.94 m | 4.97 m x 3.94 m |
| Second Level | Bedroom 4 | 4.77 m | 4.5 m | 4.77 m x 4.5 m |
| Second Level | Laundry Room | 1.73 m | 3.68 m | 1.73 m x 3.68 m |
| Main Level | Office | 4.48 m | 3.6 m | 4.48 m x 3.6 m |
| Main Level | Living Room | 5.21 m | 5.78 m | 5.21 m x 5.78 m |
| Main Level | Kitchen | 9.2 m | 4.42 m | 9.2 m x 4.42 m |
| Main Level | Dining Room | 5.84 m | 2.66 m | 5.84 m x 2.66 m |
Utilities
| Cable | Available |
| Electricity | Installed |
| Sewer | Installed |
Interested?
Contact us for more information
Darcy Toombs
Broker
425 Davis Dr
Newmarket, Ontario L3Y 2P1






































