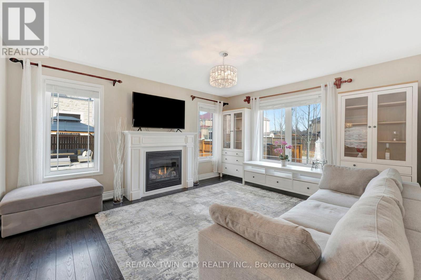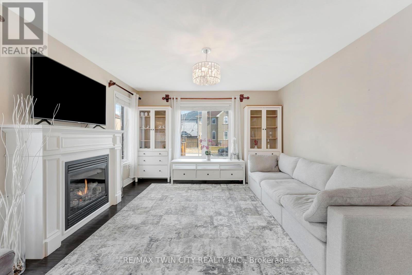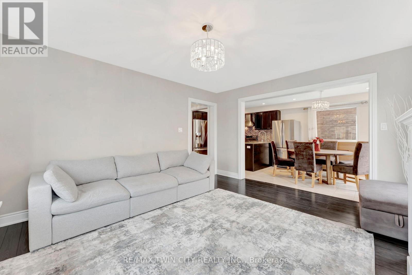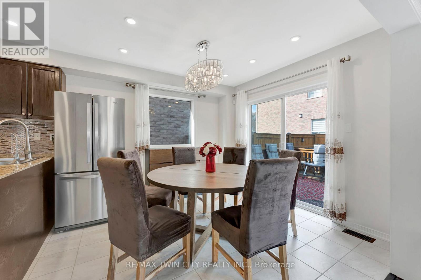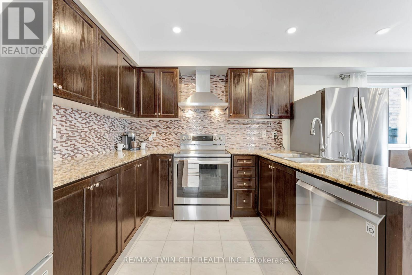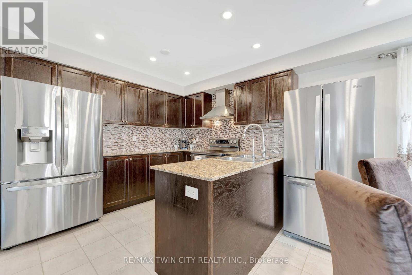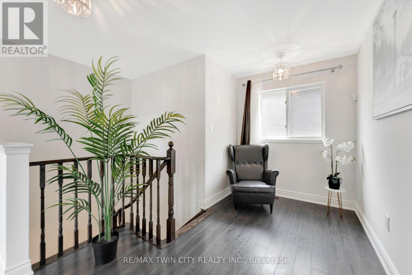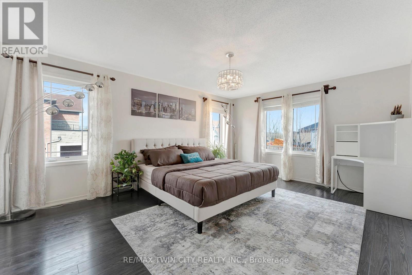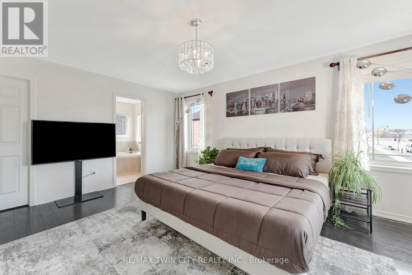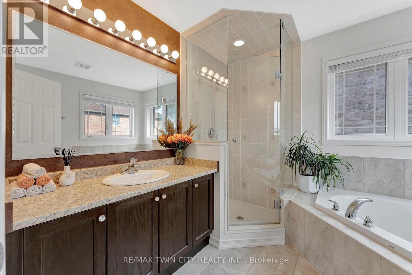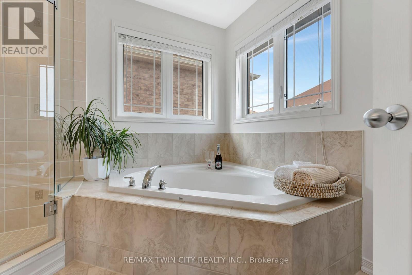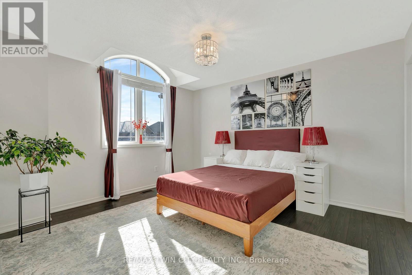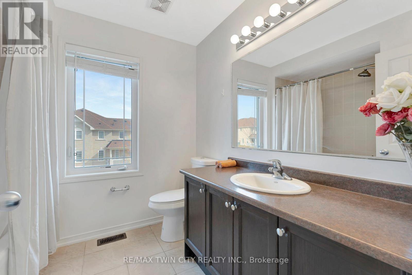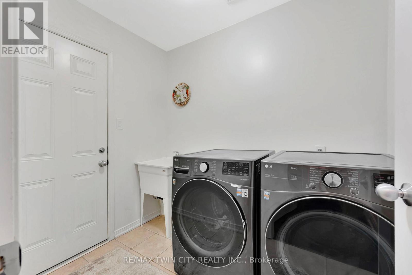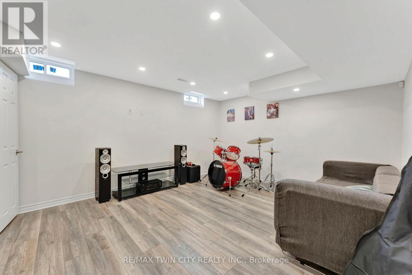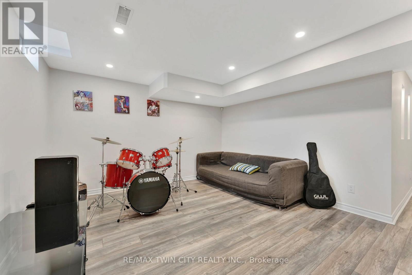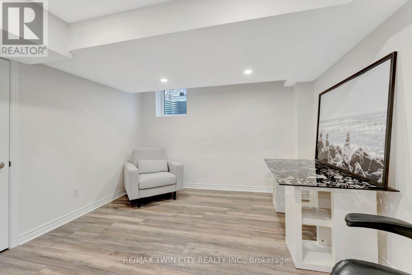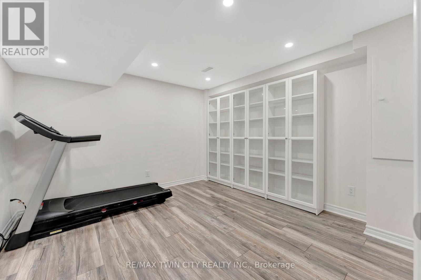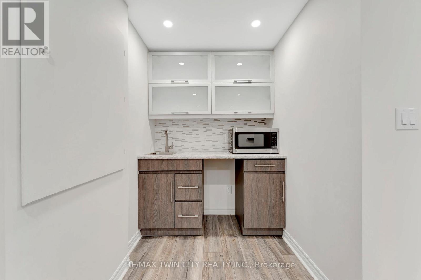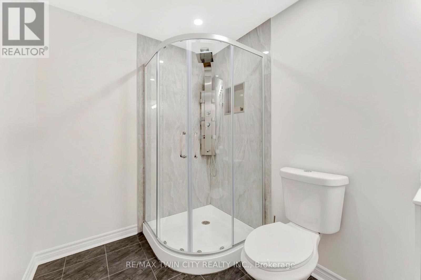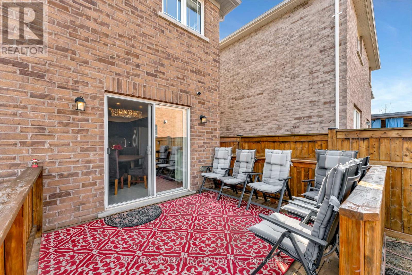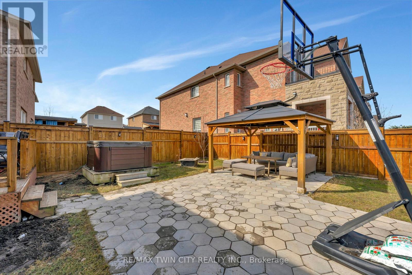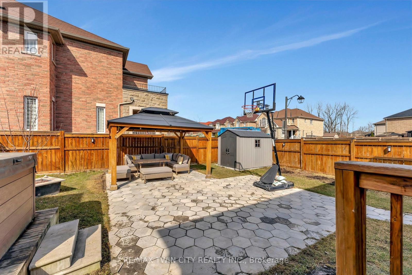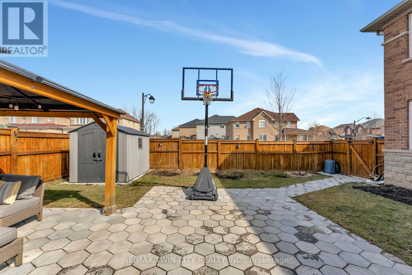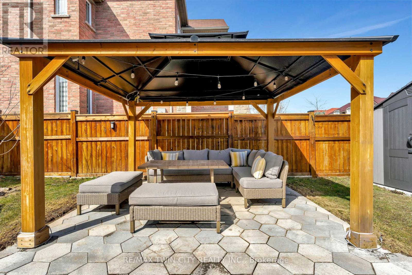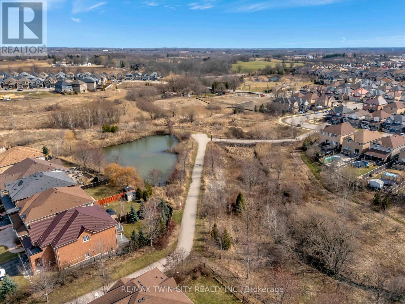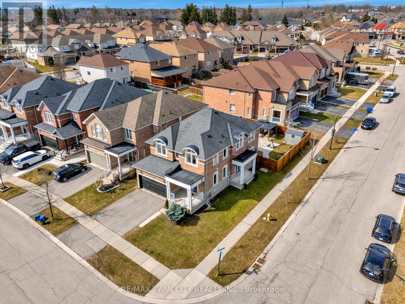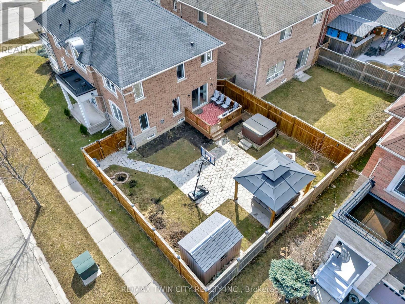241 Thomas Avenue Brantford, Ontario N3S 0E1
$949,800
Stunning 4+1 bedroom, 4-bathroom corner-lot home with finished basement and income potential in one of Brantfords most sought-after family-friendly neighbourhoods! This move-in-ready, all-brick and stone beauty offers fantastic curb appeal, a carpet-free interior, and over 3,000 sq ft of finished living space. The bright main floor features a spacious foyer, porcelain tile, a cozy gas fireplace, and an upgraded kitchen with granite counters, stainless steel appliances, and walkout to a fully fenced yard with hot tub, gazebo, and no side neighbours! A private main-floor office with side entry, powder room, and laundry complete the level. Upstairs you'll find a luxurious primary suite with soaker tub and walk-in shower, 3 additional bedrooms, a loft, and another full bath. The professionally finished basement is perfect for guests, extended family, or rental useoffering a separate bedroom with egress window, 3-piece bath, kitchenette, and rec room. Just minutes from trails, parks, schools, and Hwy 403. This is the one you've been waiting for! (id:61852)
Property Details
| MLS® Number | X12159845 |
| Property Type | Single Family |
| Features | Irregular Lot Size |
| ParkingSpaceTotal | 4 |
Building
| BathroomTotal | 4 |
| BedroomsAboveGround | 4 |
| BedroomsBelowGround | 1 |
| BedroomsTotal | 5 |
| Appliances | Water Purifier, Water Softener, Dishwasher, Dryer, Garage Door Opener, Microwave, Storage Shed, Stove, Washer, Refrigerator |
| BasementDevelopment | Finished |
| BasementType | Full (finished) |
| ConstructionStyleAttachment | Detached |
| CoolingType | Central Air Conditioning |
| ExteriorFinish | Brick, Stone |
| FireProtection | Alarm System |
| FireplacePresent | Yes |
| FireplaceTotal | 2 |
| FoundationType | Poured Concrete |
| HalfBathTotal | 1 |
| HeatingFuel | Natural Gas |
| HeatingType | Forced Air |
| StoriesTotal | 2 |
| SizeInterior | 2000 - 2500 Sqft |
| Type | House |
| UtilityWater | Municipal Water |
Parking
| Attached Garage | |
| Garage | |
| Inside Entry |
Land
| Acreage | No |
| Sewer | Sanitary Sewer |
| SizeDepth | 82 Ft ,2 In |
| SizeFrontage | 39 Ft |
| SizeIrregular | 39 X 82.2 Ft |
| SizeTotalText | 39 X 82.2 Ft|under 1/2 Acre |
| ZoningDescription | R1c-19 |
Rooms
| Level | Type | Length | Width | Dimensions |
|---|---|---|---|---|
| Second Level | Bedroom | 3.33 m | 3.15 m | 3.33 m x 3.15 m |
| Second Level | Bedroom | 2.87 m | 3.4 m | 2.87 m x 3.4 m |
| Second Level | Bedroom | 3.63 m | 4.01 m | 3.63 m x 4.01 m |
| Second Level | Primary Bedroom | 5.21 m | 3.94 m | 5.21 m x 3.94 m |
| Basement | Kitchen | 3.4 m | 3.51 m | 3.4 m x 3.51 m |
| Basement | Recreational, Games Room | 4.5 m | 3.84 m | 4.5 m x 3.84 m |
| Basement | Bedroom | 3.4 m | 3.1 m | 3.4 m x 3.1 m |
| Main Level | Family Room | 3.58 m | 5.51 m | 3.58 m x 5.51 m |
| Main Level | Living Room | 3.89 m | 4.52 m | 3.89 m x 4.52 m |
| Main Level | Kitchen | 6.1 m | 3.2 m | 6.1 m x 3.2 m |
https://www.realtor.ca/real-estate/28337742/241-thomas-avenue-brantford
Interested?
Contact us for more information
Ally Vanderharst
Salesperson
515 Park Road N Unit B
Brantford, Ontario N3R 7K8






