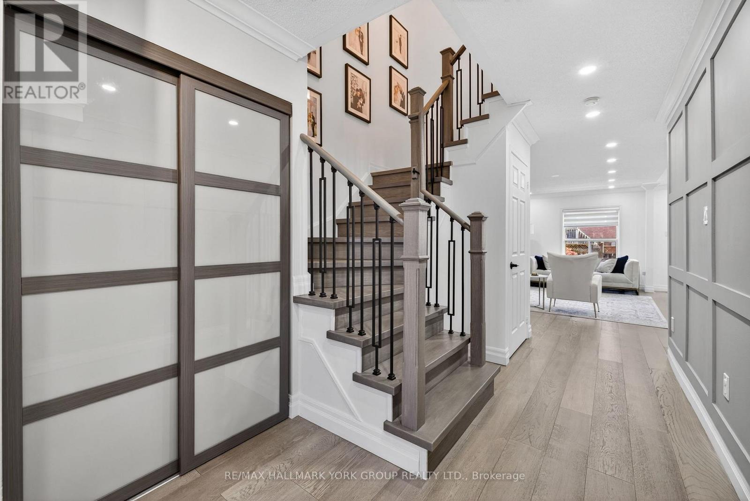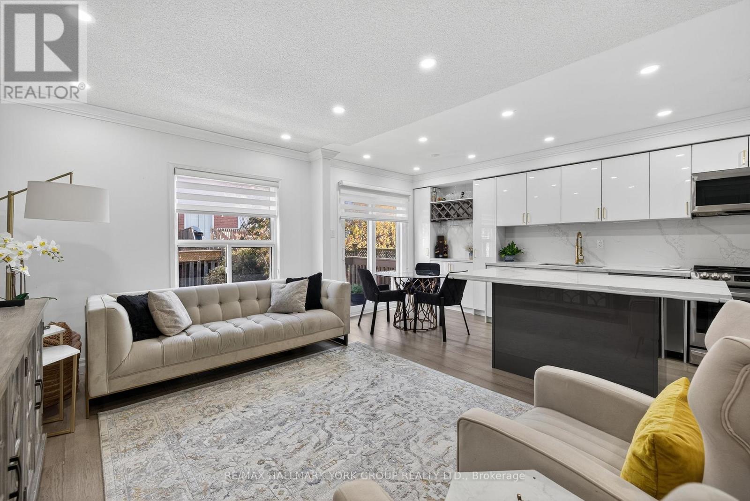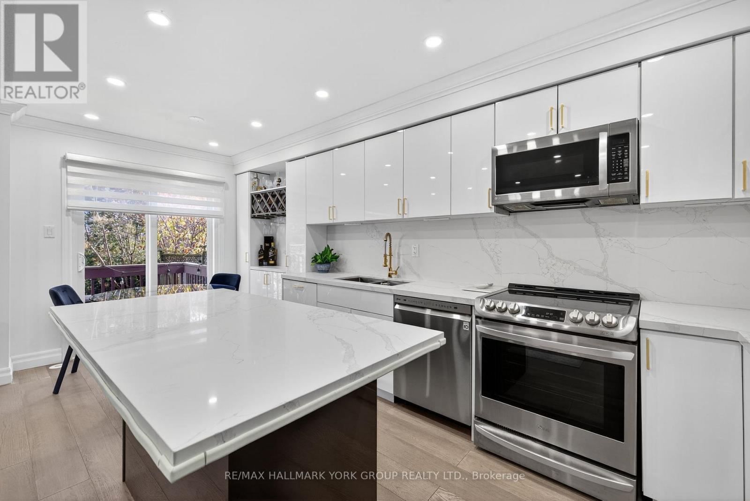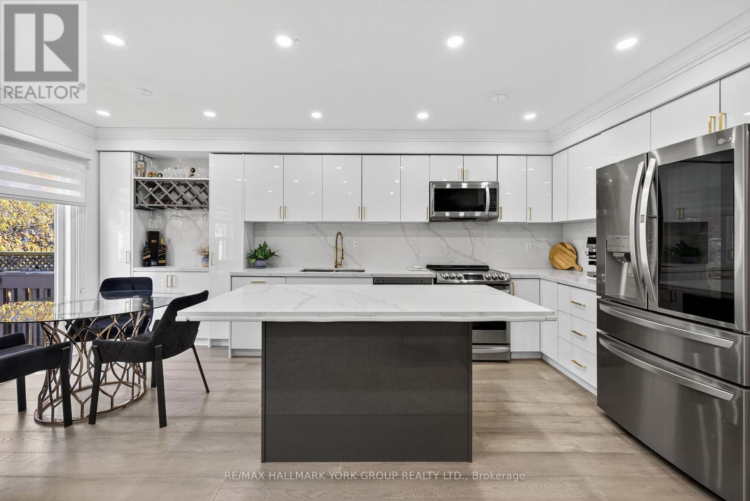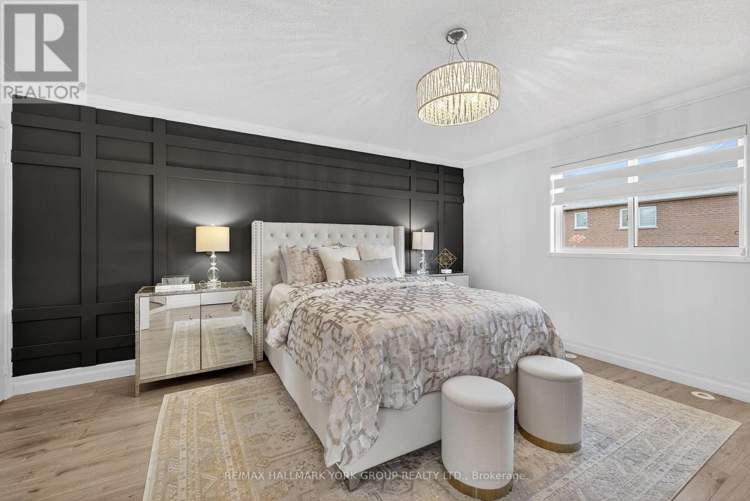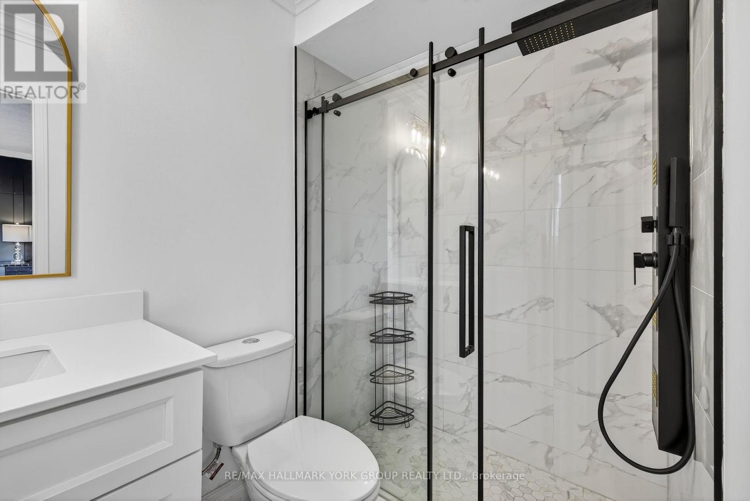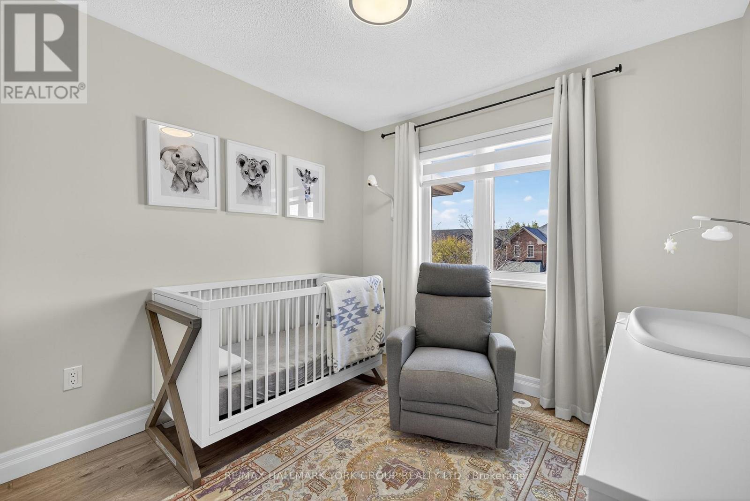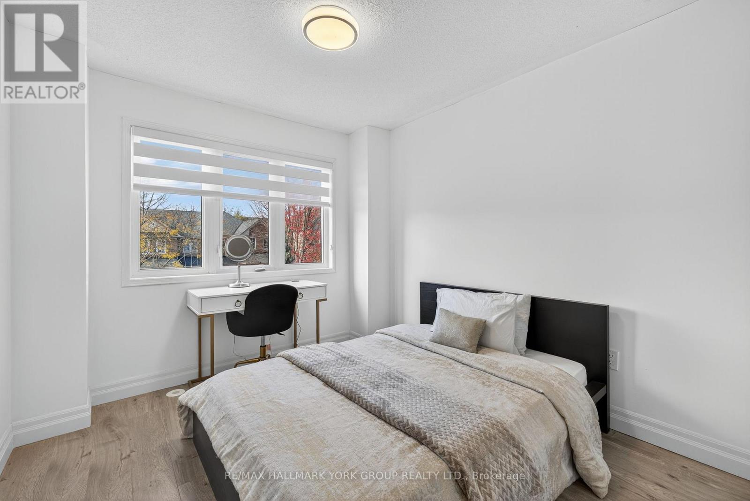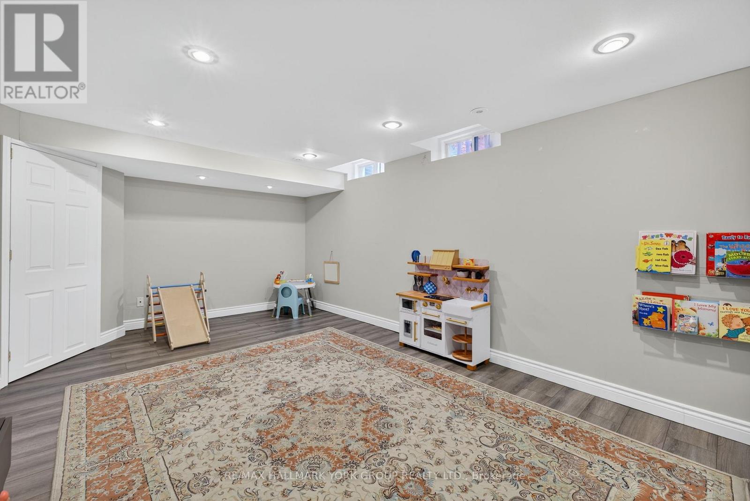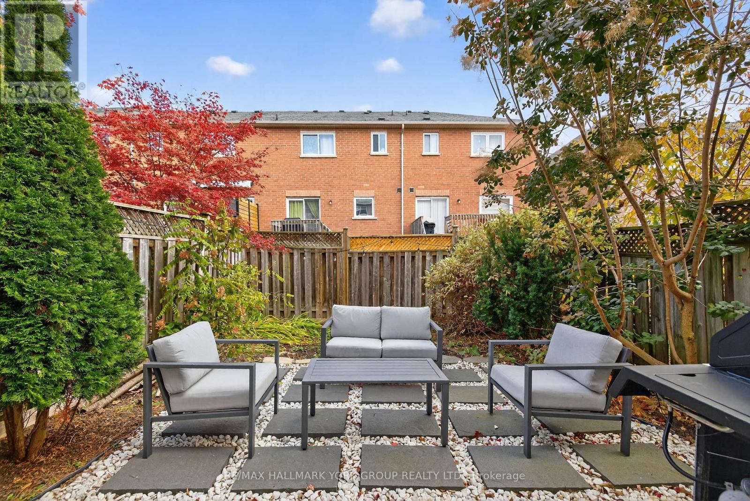241 Coleridge Drive Newmarket, Ontario L3X 2T6
$868,000
Beautifully Updated Freehold Townhome In Desirable Summerhill South! This Bright Home Features A Renovated Open Concept Main Floor With Seamless Engineered Hardwood Floors, Pot Lights, Crown Molding, Custom Wall Paneling & Zebra Blinds. A Stylish Kitchen With Centre Island Showcasing Quartz Countertops & Backsplash, Stainless Steel Appliances & Breakfast Area With Walk-Out To Deck & Fenced Backyard. Spacious Primary Suite With His-and-Her Closets & 3-Piece Ensuite Bath. Nicely Finished Basement Offers Extra Living Space, A 4-Piece Bathroom & Tons Of Storage. Recent Upgrades Include Front & Back Doors, Window Glass & Water Softener. Located In A Family-Friendly Community Within Walking Distance To Schools, Parks, Public Transit Plus Yonge Street Amenities - Move In & Enjoy! (id:61852)
Property Details
| MLS® Number | N12492898 |
| Property Type | Single Family |
| Community Name | Summerhill Estates |
| EquipmentType | Water Heater |
| ParkingSpaceTotal | 3 |
| RentalEquipmentType | Water Heater |
Building
| BathroomTotal | 4 |
| BedroomsAboveGround | 3 |
| BedroomsTotal | 3 |
| Appliances | Dishwasher, Dryer, Garage Door Opener, Stove, Washer, Water Softener, Window Coverings, Refrigerator |
| BasementDevelopment | Finished |
| BasementType | N/a (finished) |
| ConstructionStyleAttachment | Attached |
| CoolingType | Central Air Conditioning |
| ExteriorFinish | Brick |
| FlooringType | Hardwood, Laminate |
| FoundationType | Concrete |
| HalfBathTotal | 1 |
| HeatingFuel | Natural Gas |
| HeatingType | Forced Air |
| StoriesTotal | 2 |
| SizeInterior | 1100 - 1500 Sqft |
| Type | Row / Townhouse |
| UtilityWater | Municipal Water |
Parking
| Attached Garage | |
| Garage |
Land
| Acreage | No |
| Sewer | Sanitary Sewer |
| SizeDepth | 82 Ft |
| SizeFrontage | 19 Ft ,8 In |
| SizeIrregular | 19.7 X 82 Ft |
| SizeTotalText | 19.7 X 82 Ft |
Rooms
| Level | Type | Length | Width | Dimensions |
|---|---|---|---|---|
| Lower Level | Recreational, Games Room | 5.59 m | 3.58 m | 5.59 m x 3.58 m |
| Main Level | Living Room | 5.55 m | 3.26 m | 5.55 m x 3.26 m |
| Main Level | Kitchen | 3.83 m | 2.31 m | 3.83 m x 2.31 m |
| Main Level | Eating Area | 2.51 m | 2.26 m | 2.51 m x 2.26 m |
| Upper Level | Primary Bedroom | 4.84 m | 4.03 m | 4.84 m x 4.03 m |
| Upper Level | Bedroom 2 | 3.44 m | 2.8 m | 3.44 m x 2.8 m |
| Upper Level | Bedroom 3 | 3.1 m | 2.87 m | 3.1 m x 2.87 m |
Interested?
Contact us for more information
Matthew Miller
Salesperson
Madalina Melillo
Salesperson

