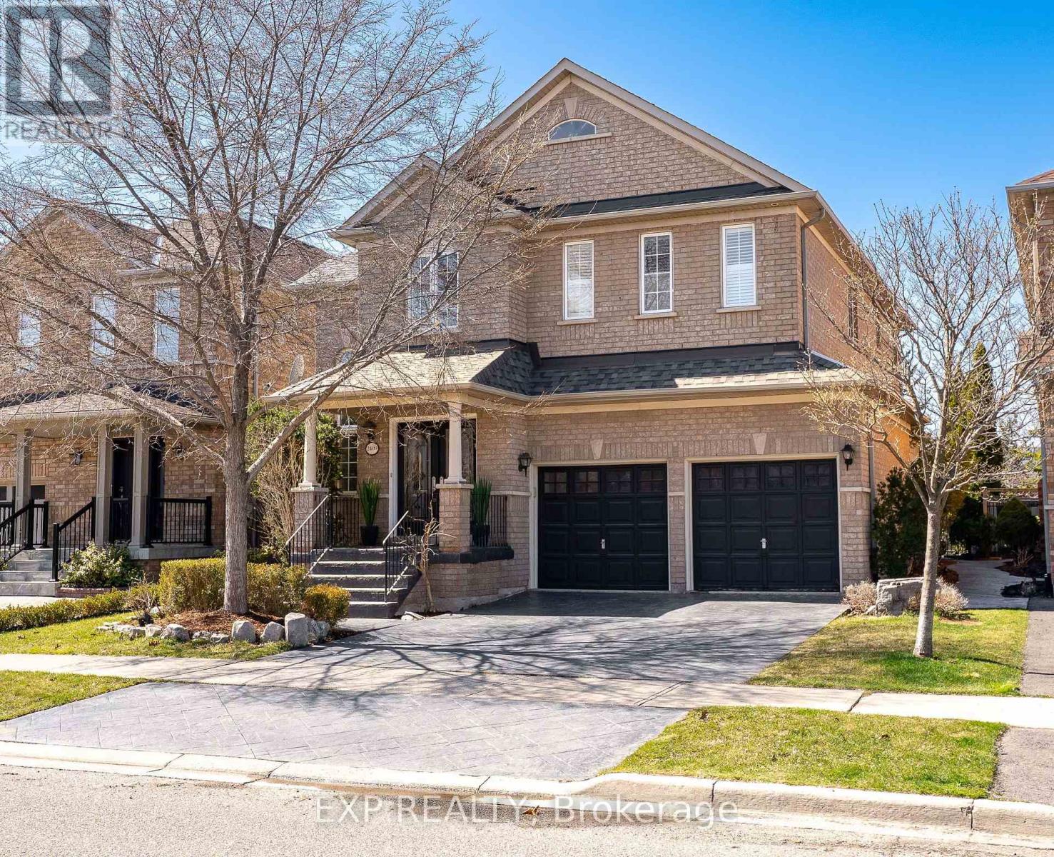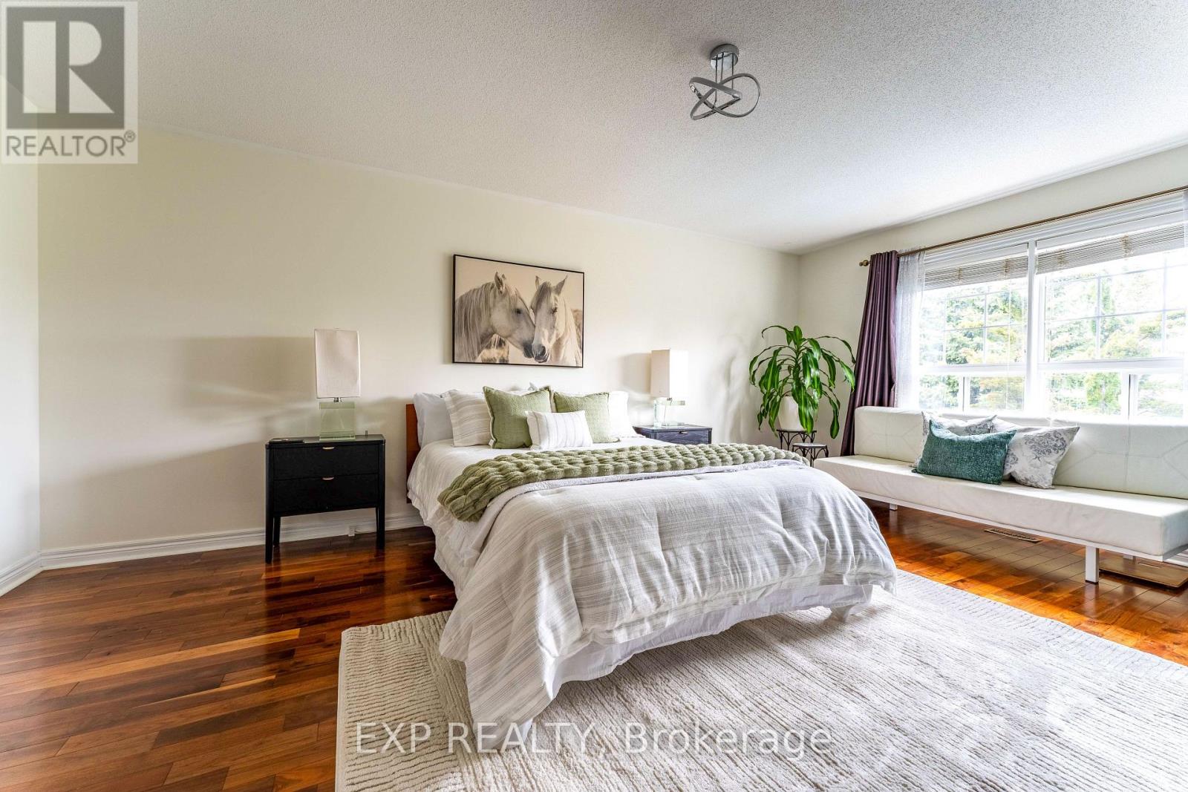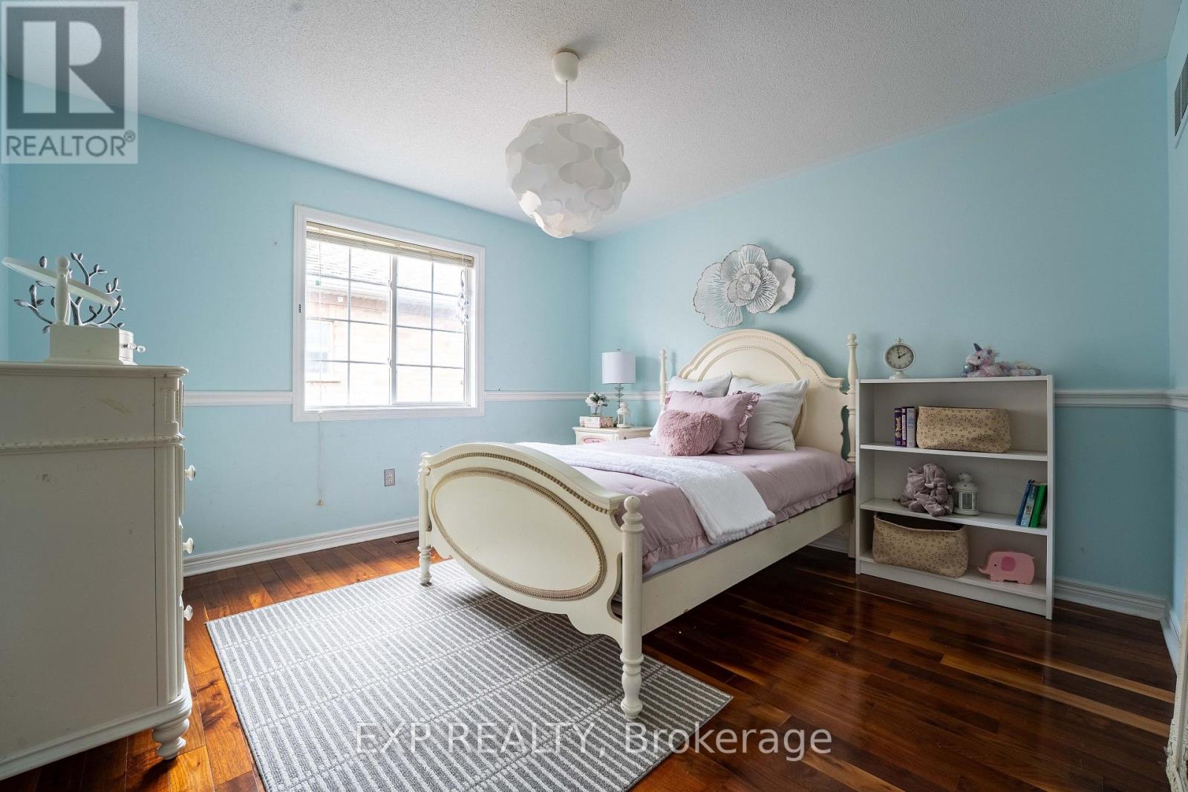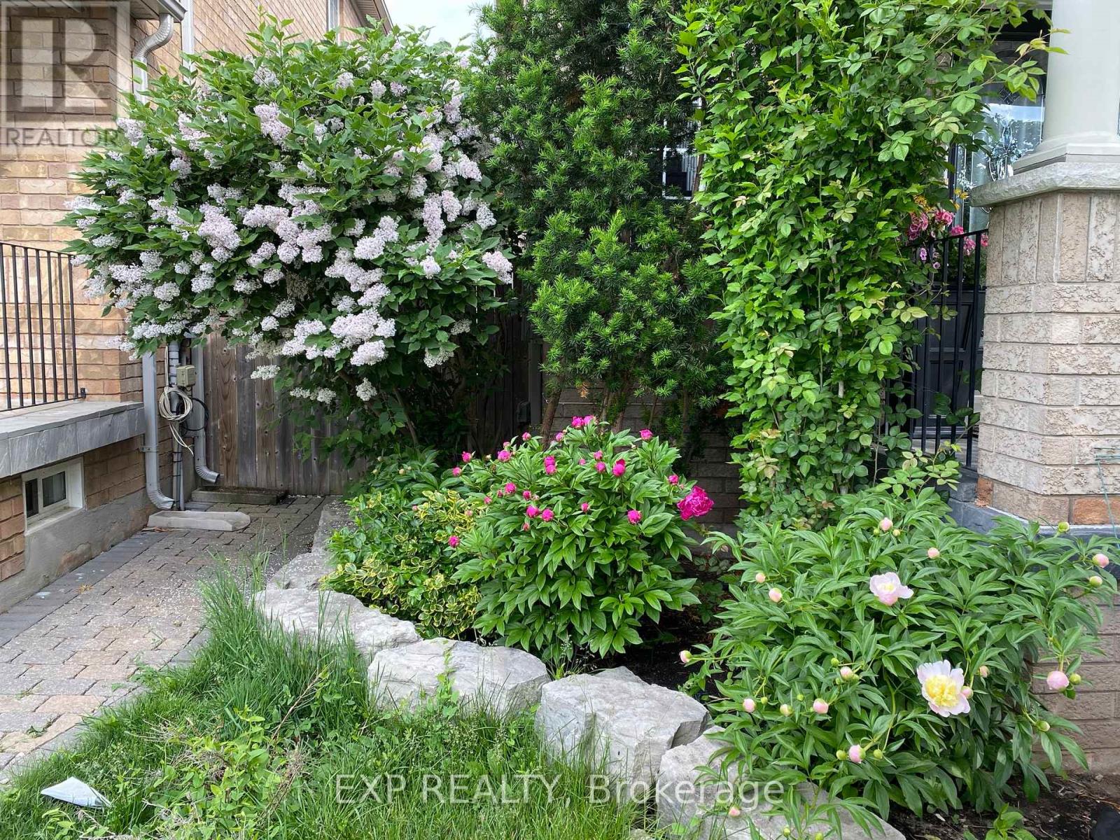2409 West Ham Road Oakville, Ontario L6M 4P2
$1,945,000
Welcome Home to Timeless Comfort & Everyday Luxury. Step into a life of ease and elegance on a quiet, tree-lined street where charm, space, and serenity come together effortlessly. This beautifully maintained executive home offers over 4,300 sq ft of finished living space, blending classic curb appeal with modern convenience in one of Oakville's most sought-after neighborhoods.Whether you're soaking up the sun by the sparkling pool, breaking a sweat in your fully equipped home gym, or curling up beside one of two cozy fireplaces, this home is built for year-round comfort and connection. The open-concept main floor is perfect for entertaining, while the private backyard backing onto a green space and close by park, sports field, and local Soccer Club invites indoor-outdoor living for the entire family. Featuring 4 spacious bedrooms and 4 bathrooms, this home also offers two generous main-floor living rooms, a versatile office that can easily convert to a fifth bedroom, and a fully finished basement designed with additional recreational space in mind. Located just steps from popular West Oak Trails Community just minutes from many parks & Trails, Hospital, Soccer Club, Lions Valley Park, Sixteen Mile Creek, schools, shopping & many more Amenities. This residence delivers a rare balance: peaceful suburban living with unbeatable everyday convenience.This is more than a house - its your next chapter, ready to begin. Recent updates include: - Freshly painted main floor and upgraded kitchen (2025) - New pool heater, salt system, and sand filter (2024) - HVAC and water heater (2023) - Full irrigation system (2023) This is more than just a house, it's a lifestyle. A rare blend of timeless charm, functional space, and modern upgrades. Welcome home! *Please see the list of inclusions. (id:61852)
Open House
This property has open houses!
2:00 pm
Ends at:6:00 pm
2:00 pm
Ends at:6:00 pm
Property Details
| MLS® Number | W12118461 |
| Property Type | Single Family |
| Community Name | 1019 - WM Westmount |
| AmenitiesNearBy | Park, Hospital |
| Easement | Right Of Way |
| Features | Carpet Free |
| ParkingSpaceTotal | 4 |
| PoolType | Inground Pool |
Building
| BathroomTotal | 4 |
| BedroomsAboveGround | 4 |
| BedroomsTotal | 4 |
| Age | 16 To 30 Years |
| Amenities | Fireplace(s) |
| Appliances | Water Heater, Dishwasher, Dryer, Hood Fan, Stove, Washer, Window Coverings, Refrigerator |
| BasementDevelopment | Finished |
| BasementType | Full (finished) |
| ConstructionStyleAttachment | Detached |
| CoolingType | Central Air Conditioning |
| ExteriorFinish | Brick |
| FireplacePresent | Yes |
| FireplaceTotal | 2 |
| FlooringType | Hardwood, Laminate |
| FoundationType | Concrete |
| HalfBathTotal | 1 |
| HeatingFuel | Natural Gas |
| HeatingType | Forced Air |
| StoriesTotal | 2 |
| Type | House |
| UtilityWater | Municipal Water |
Parking
| Attached Garage | |
| Garage | |
| Inside Entry |
Land
| Acreage | No |
| FenceType | Fenced Yard |
| LandAmenities | Park, Hospital |
| Sewer | Sanitary Sewer |
| SizeIrregular | 41 X 110 Acre |
| SizeTotalText | 41 X 110 Acre|under 1/2 Acre |
| ZoningDescription | Res |
Rooms
| Level | Type | Length | Width | Dimensions |
|---|---|---|---|---|
| Second Level | Bedroom | 3.7 m | 3.41 m | 3.7 m x 3.41 m |
| Second Level | Bathroom | 3.67 m | 2.42 m | 3.67 m x 2.42 m |
| Second Level | Bedroom | 3.98 m | 3.4 m | 3.98 m x 3.4 m |
| Second Level | Bedroom | 3.67 m | 3.68 m | 3.67 m x 3.68 m |
| Second Level | Primary Bedroom | 4.91 m | 5.79 m | 4.91 m x 5.79 m |
| Second Level | Bathroom | 3.67 m | 2.95 m | 3.67 m x 2.95 m |
| Basement | Recreational, Games Room | 8.51 m | 16.05 m | 8.51 m x 16.05 m |
| Basement | Cold Room | 2.65 m | 1.65 m | 2.65 m x 1.65 m |
| Basement | Utility Room | 2.95 m | 2.59 m | 2.95 m x 2.59 m |
| Basement | Den | 2.98 m | 1.44 m | 2.98 m x 1.44 m |
| Basement | Exercise Room | 4.4 m | 5.23 m | 4.4 m x 5.23 m |
| Basement | Bathroom | 3 m | 2.6 m | 3 m x 2.6 m |
| Main Level | Foyer | 2.54 m | 4.65 m | 2.54 m x 4.65 m |
| Main Level | Living Room | 5.98 m | 5.37 m | 5.98 m x 5.37 m |
| Main Level | Laundry Room | 2.57 m | 2.47 m | 2.57 m x 2.47 m |
| Main Level | Bathroom | 2.26 m | 0.97 m | 2.26 m x 0.97 m |
| Main Level | Dining Room | 4.97 m | 3.79 m | 4.97 m x 3.79 m |
| Main Level | Family Room | 4.54 m | 4.9 m | 4.54 m x 4.9 m |
| Main Level | Office | 4.57 m | 17.3 m | 4.57 m x 17.3 m |
Interested?
Contact us for more information
Tina Maric
Salesperson
Raafat Metwaly
Broker
4711 Yonge St Unit C 10/fl
Toronto, Ontario M2N 6K8


















































