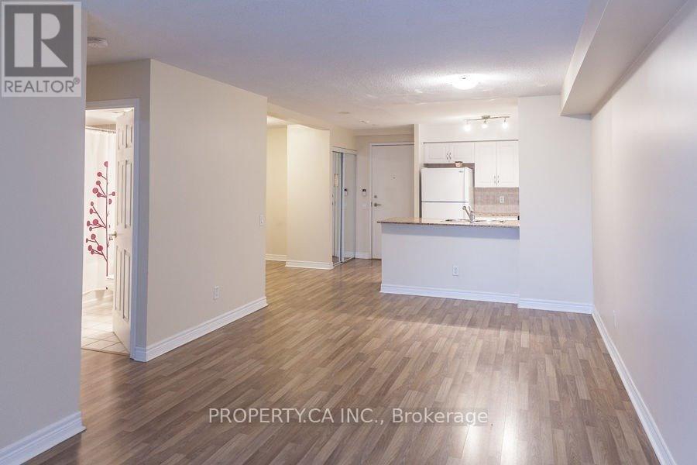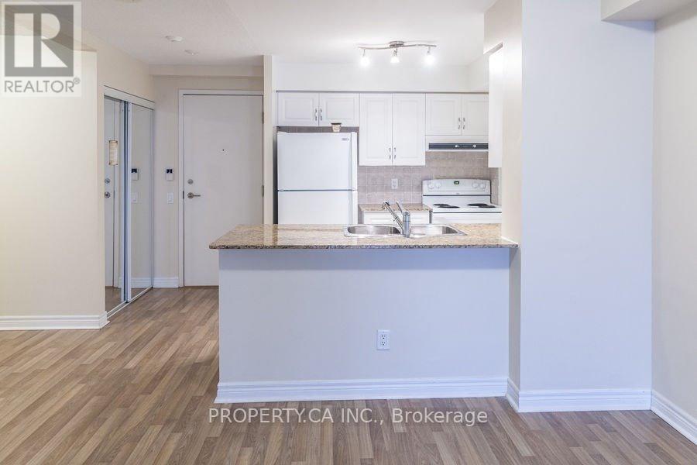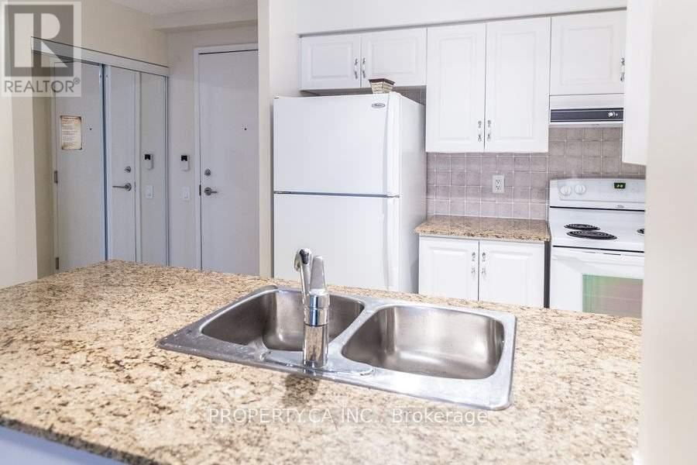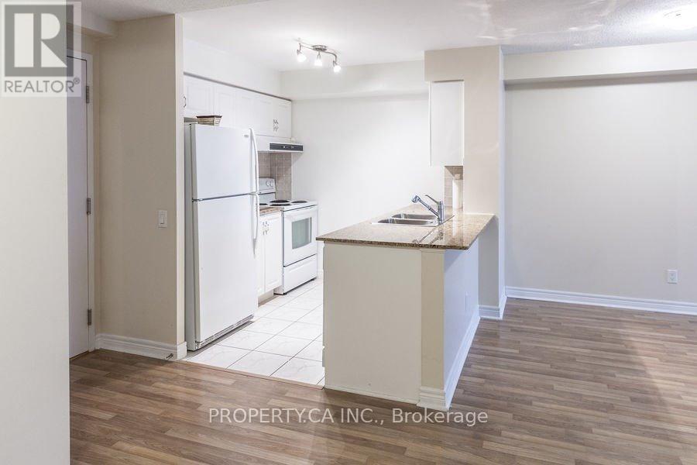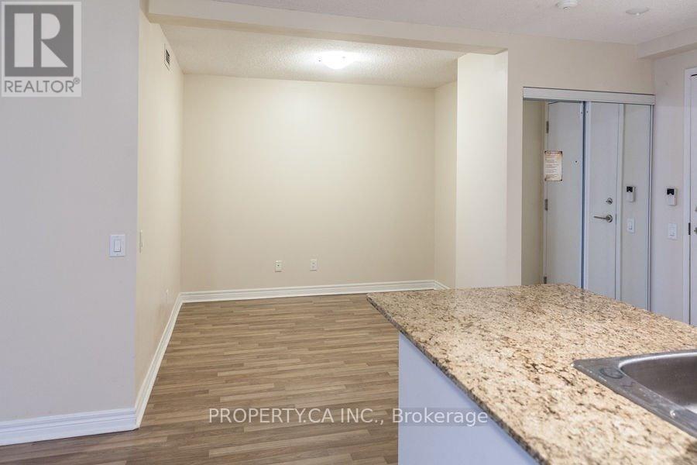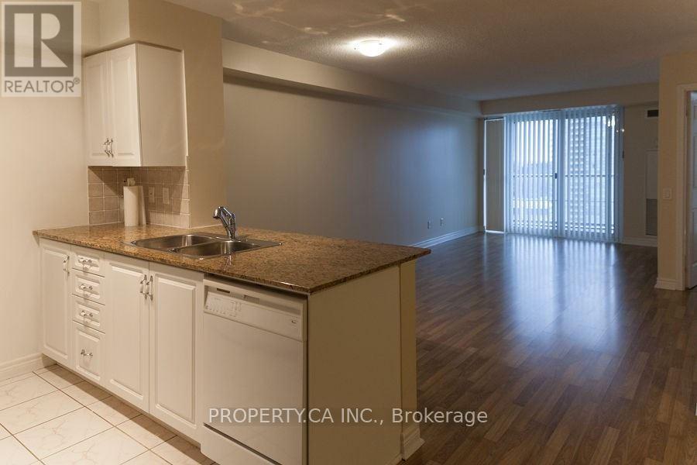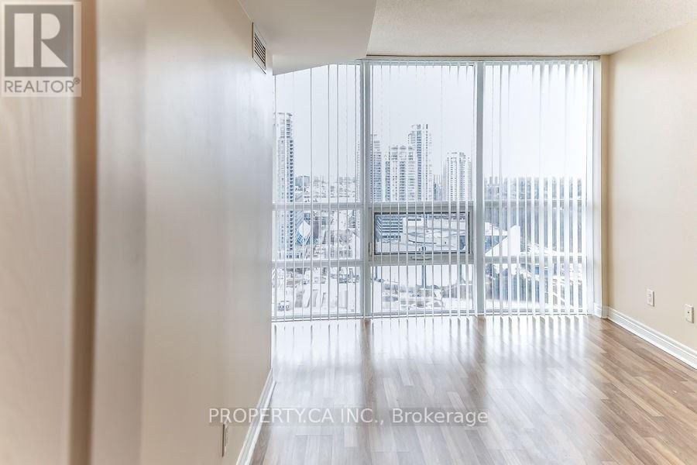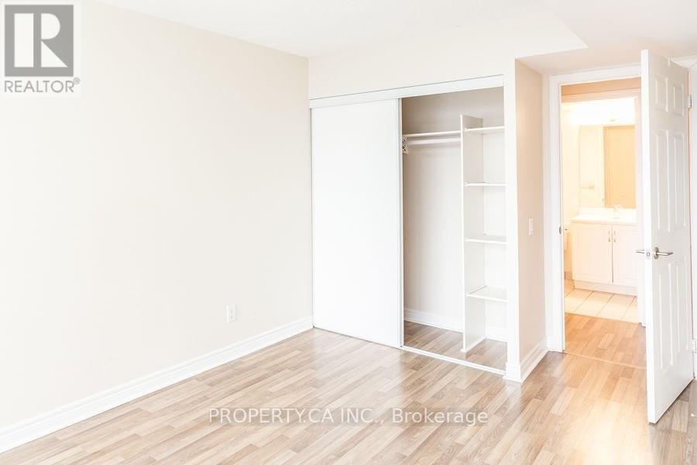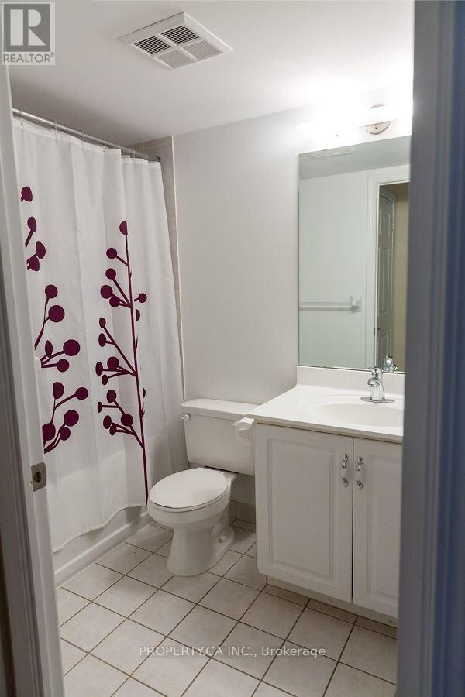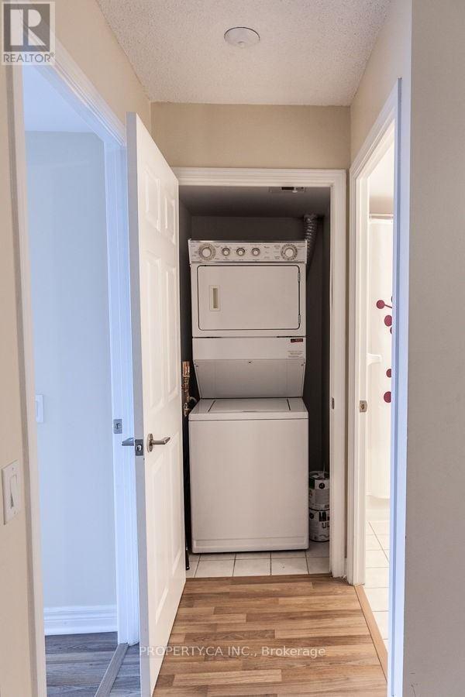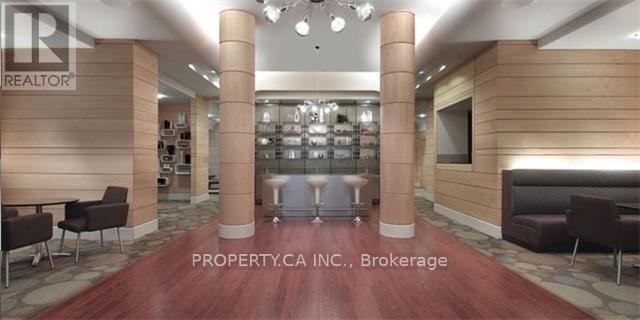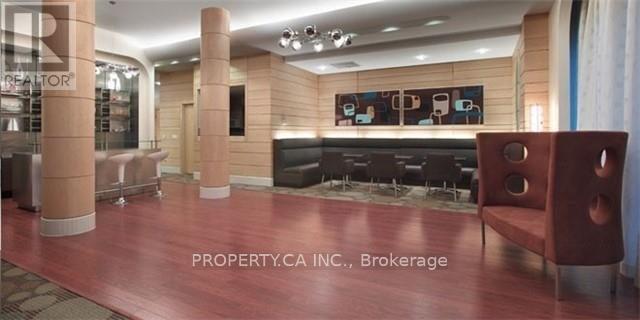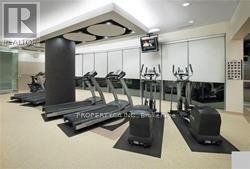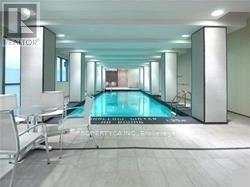2408 - 83 Borough Drive Toronto, Ontario M1P 5E4
$2,250 Monthly
Excellent Location, Well Maintained Building, Immaculate Bright, Spacious And Very Practical Layout 1 Bedroom + Den Unit, Clear View, Floor To Ceiling Windows, Laminate Floors Throughout The Unit, Den Can Be Used As An Office Or 2nd Bedroom Walking Distance To Scarborough Town Center And Super Centre, Easy Access To Hwy 401, And Public Transportation. The Building Is Located On A Very Quiet Street And Has Access To Trails. Very Quiet Building, 24 Hrs Concierge, Party Room, Swimming Pool, Pools, Gym & Sauna. Lots of Visitor Parking. (id:61852)
Property Details
| MLS® Number | E12423904 |
| Property Type | Single Family |
| Neigbourhood | Scarborough |
| Community Name | Bendale |
| AmenitiesNearBy | Public Transit, Schools |
| CommunityFeatures | Pets Not Allowed, Community Centre |
| Features | Balcony, In Suite Laundry |
| ParkingSpaceTotal | 1 |
| PoolType | Indoor Pool |
| ViewType | View |
Building
| BathroomTotal | 1 |
| BedroomsAboveGround | 1 |
| BedroomsBelowGround | 1 |
| BedroomsTotal | 2 |
| Amenities | Security/concierge, Exercise Centre, Party Room, Visitor Parking |
| Appliances | Dishwasher, Dryer, Microwave, Stove, Washer, Window Coverings, Refrigerator |
| BasementType | None |
| CoolingType | Central Air Conditioning |
| ExteriorFinish | Concrete |
| FlooringType | Laminate, Ceramic |
| HeatingFuel | Natural Gas |
| HeatingType | Forced Air |
| SizeInterior | 700 - 799 Sqft |
| Type | Apartment |
Parking
| Underground | |
| Garage |
Land
| Acreage | No |
| LandAmenities | Public Transit, Schools |
Rooms
| Level | Type | Length | Width | Dimensions |
|---|---|---|---|---|
| Flat | Living Room | 6.69 m | 3.03 m | 6.69 m x 3.03 m |
| Flat | Dining Room | 6.69 m | 3.03 m | 6.69 m x 3.03 m |
| Flat | Kitchen | 2.49 m | 2.49 m | 2.49 m x 2.49 m |
| Flat | Primary Bedroom | 3.95 m | 2.92 m | 3.95 m x 2.92 m |
| Flat | Den | 2.56 m | 2.93 m | 2.56 m x 2.93 m |
https://www.realtor.ca/real-estate/28906846/2408-83-borough-drive-toronto-bendale-bendale
Interested?
Contact us for more information
Ann-Marie Sherine Wilson
Salesperson
36 Distillery Lane Unit 500
Toronto, Ontario M5A 3C4
