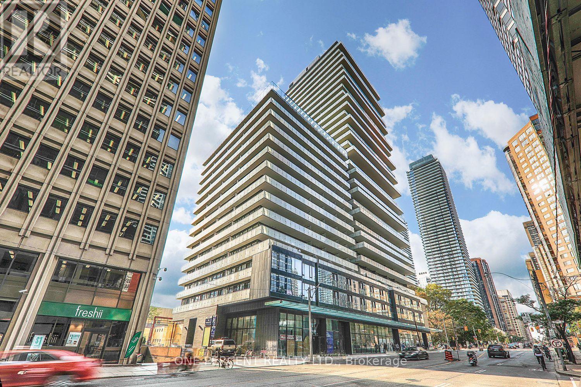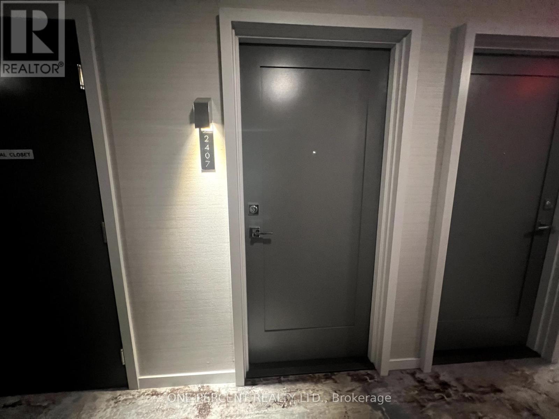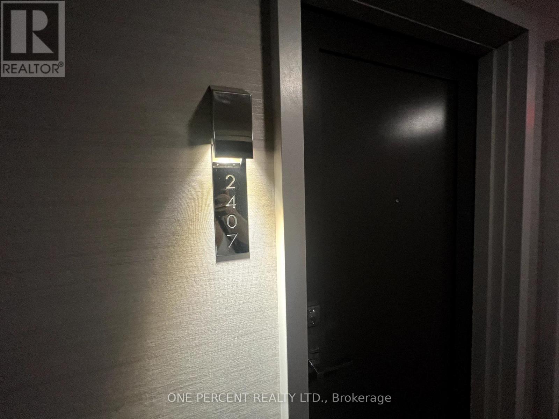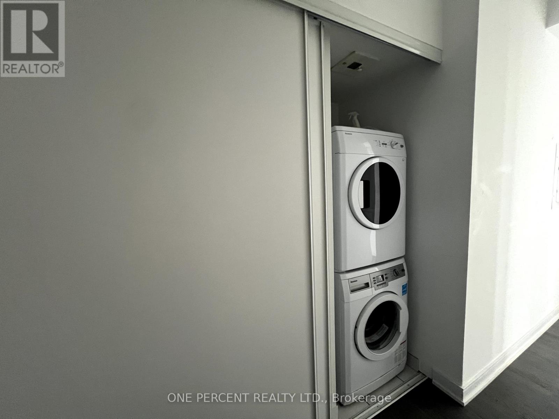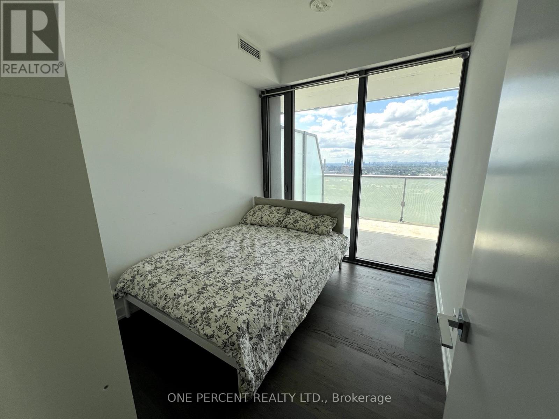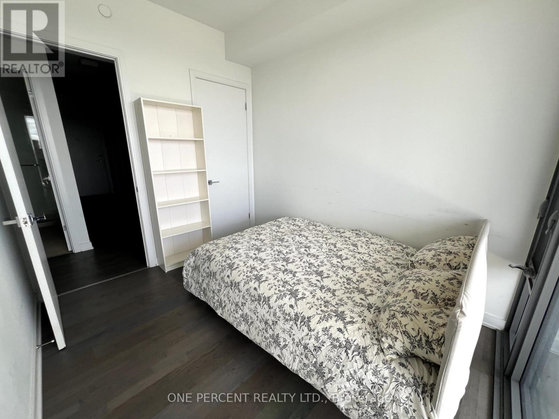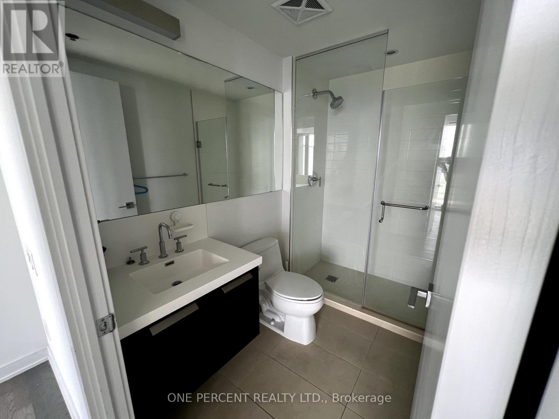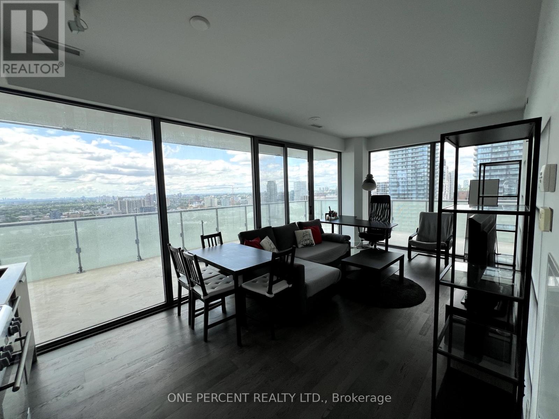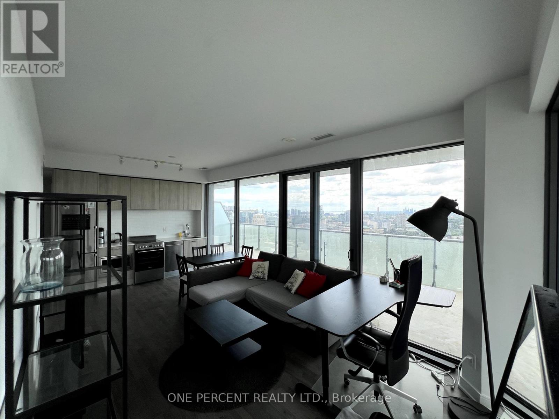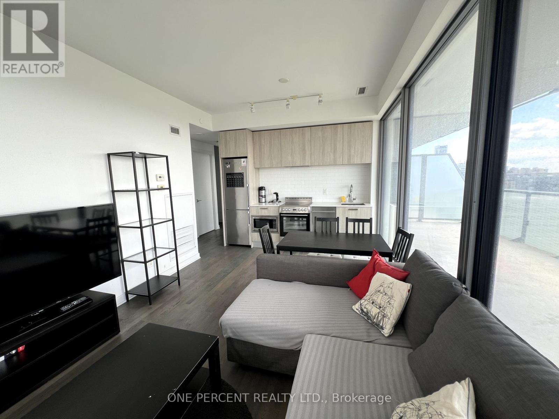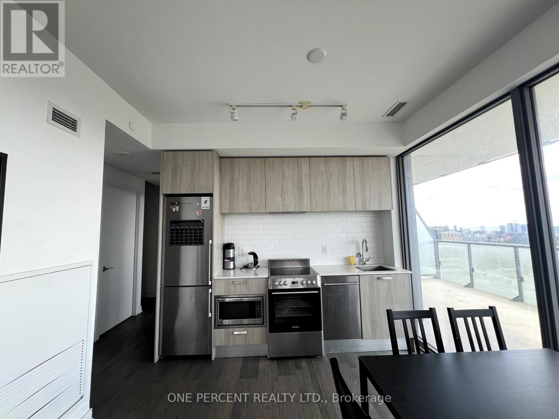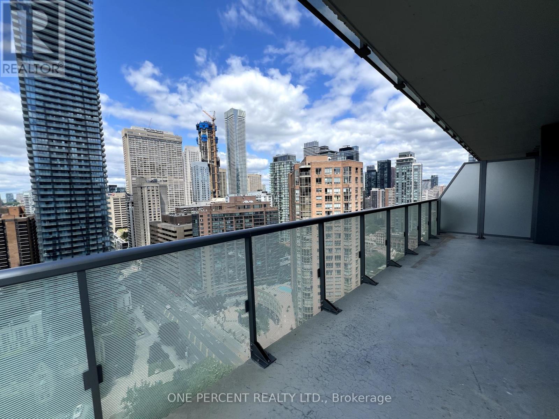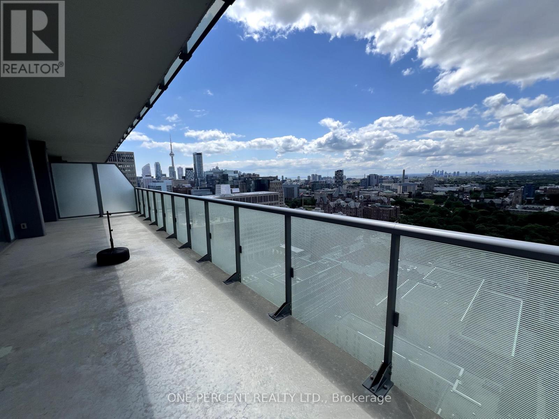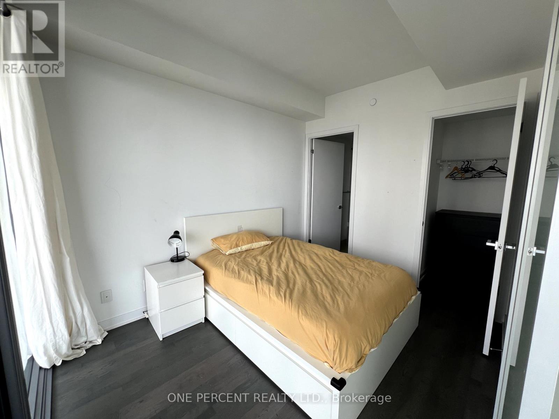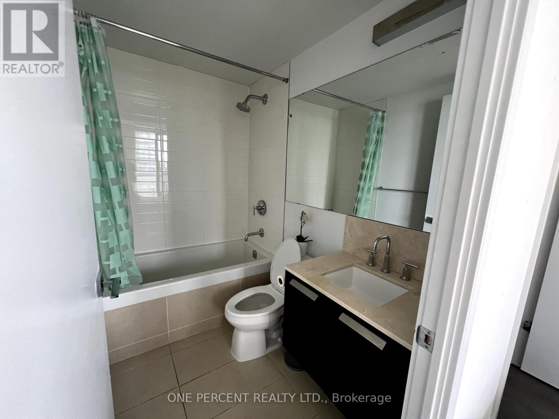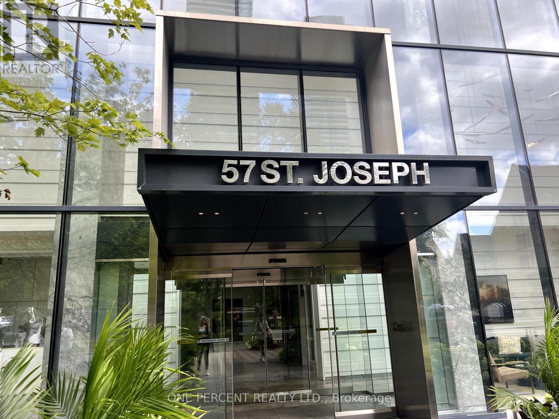2407 - 57 St Joseph Street Toronto, Ontario M5S 0C5
$899,999Maintenance, Heat, Water, Common Area Maintenance
$617.71 Monthly
Maintenance, Heat, Water, Common Area Maintenance
$617.71 MonthlyStunning high-floor 2-bedroom, 2-bathroom corner suite in the heart of the Bay Street Corridor, one of Torontos most vibrant and upscale neighbourhoods. This 779 sq. ft. residence features premium laminate floors throughout, a modern kitchen with designer cabinetry and stainless steel appliances, floor-to-ceiling windows, and 9' ceilings. Enjoy an expansive 386 sq. ft. wraparound southwest-facing balcony with breathtaking panoramic city views ideal for entertaining or relaxing. Unbeatable location just steps to the University of Toronto, Wellesley subway station, Yorkville, top hospitals, shops, and restaurants. Residents enjoy top-tier amenities including a 20 ft. soaring lobby, state-of-the-art fitness centre, outdoor infinity pool, rooftop lounge, concierge, party room, and BBQ area. Urban living at its finest! (id:61852)
Property Details
| MLS® Number | C12425878 |
| Property Type | Single Family |
| Neigbourhood | University—Rosedale |
| Community Name | Bay Street Corridor |
| AmenitiesNearBy | Hospital, Park, Public Transit, Schools |
| CommunityFeatures | Pets Allowed With Restrictions |
| Features | Balcony, Carpet Free |
| PoolType | Outdoor Pool |
| ViewType | View |
Building
| BathroomTotal | 2 |
| BedroomsAboveGround | 2 |
| BedroomsTotal | 2 |
| Amenities | Security/concierge, Exercise Centre |
| BasementType | None |
| CoolingType | Central Air Conditioning |
| ExteriorFinish | Concrete |
| FlooringType | Laminate |
| HeatingFuel | Natural Gas |
| HeatingType | Forced Air |
| SizeInterior | 700 - 799 Sqft |
| Type | Apartment |
Parking
| No Garage |
Land
| Acreage | No |
| LandAmenities | Hospital, Park, Public Transit, Schools |
Rooms
| Level | Type | Length | Width | Dimensions |
|---|---|---|---|---|
| Ground Level | Dining Room | 6.05 m | 3.23 m | 6.05 m x 3.23 m |
| Ground Level | Kitchen | 6.05 m | 3.23 m | 6.05 m x 3.23 m |
| Ground Level | Primary Bedroom | 3.38 m | 2.62 m | 3.38 m x 2.62 m |
| Ground Level | Bedroom 2 | 3.25 m | 2.44 m | 3.25 m x 2.44 m |
Interested?
Contact us for more information
Irem Yildirim
Salesperson
300 John St Unit 607
Thornhill, Ontario L3T 5W4
