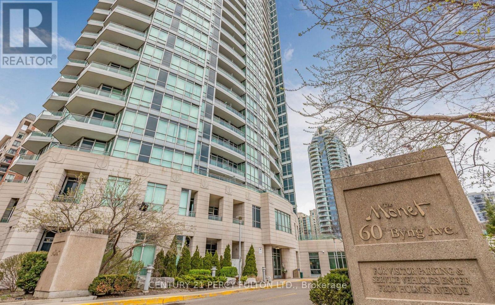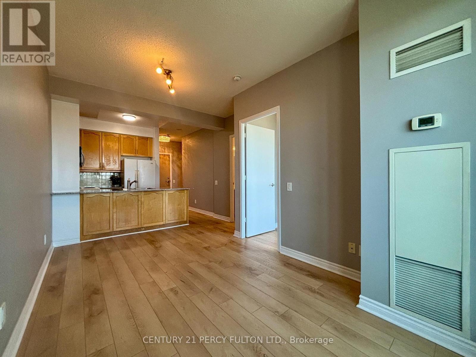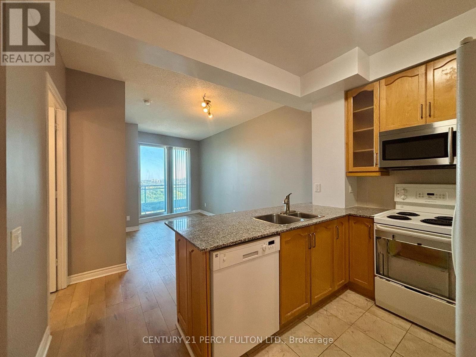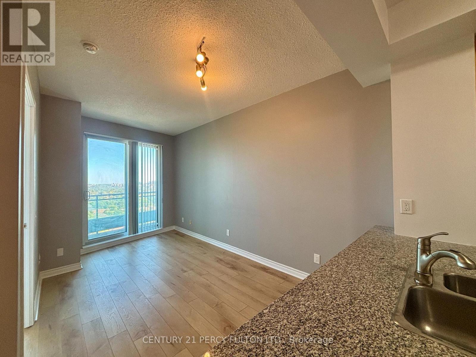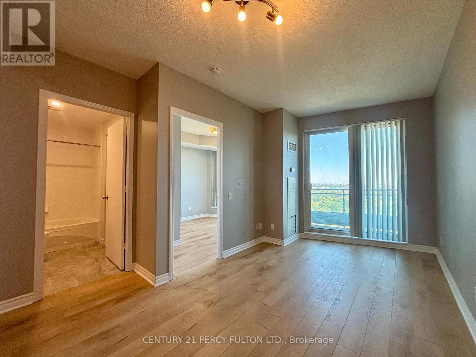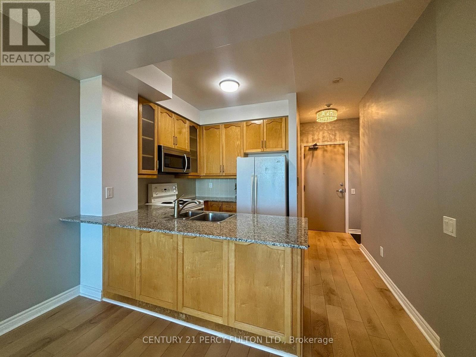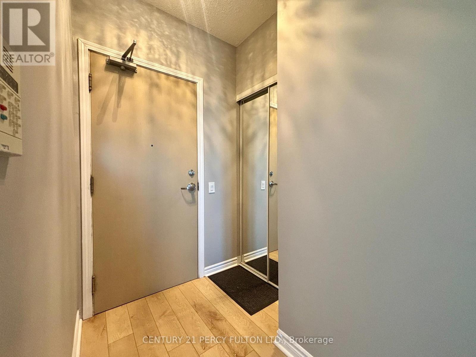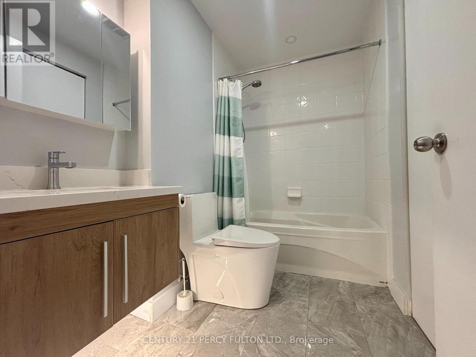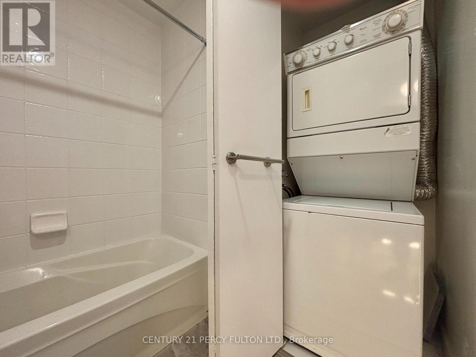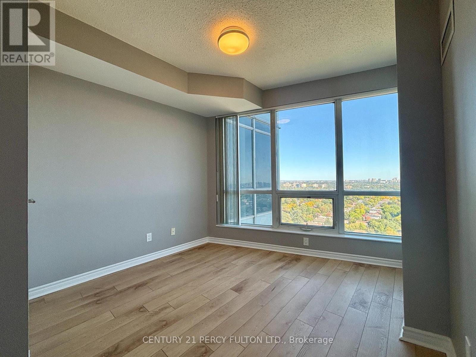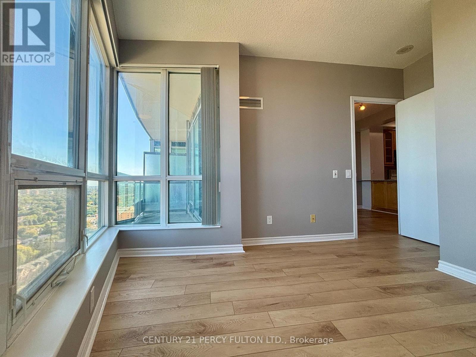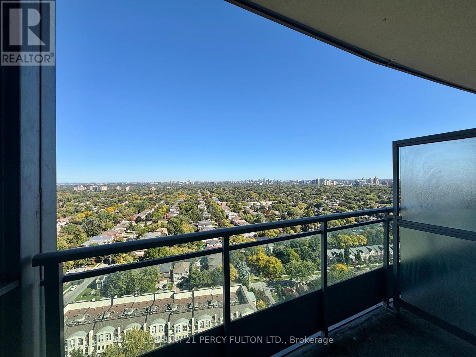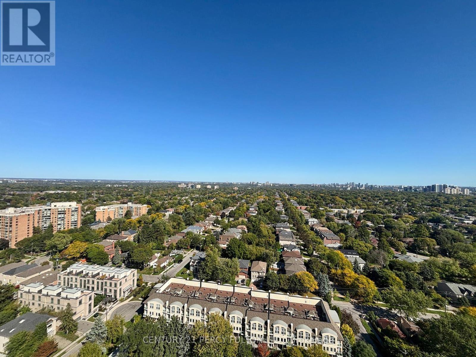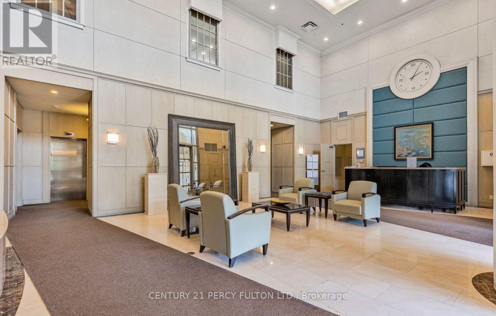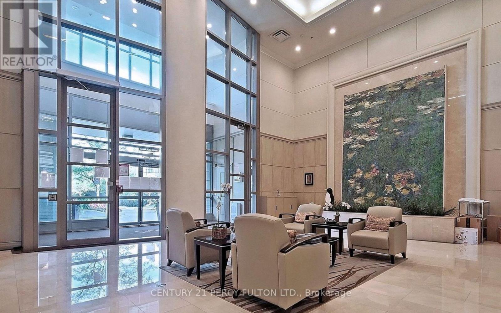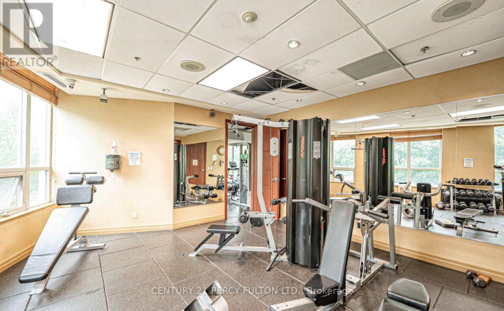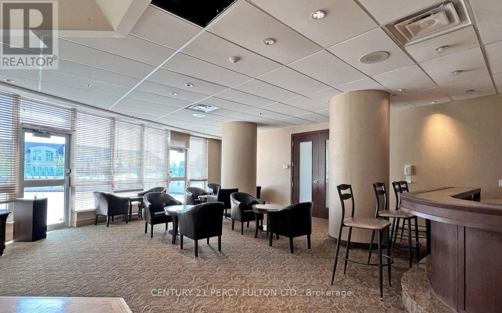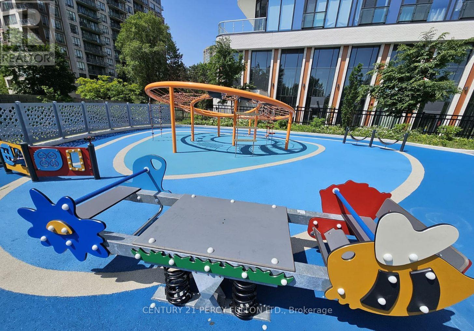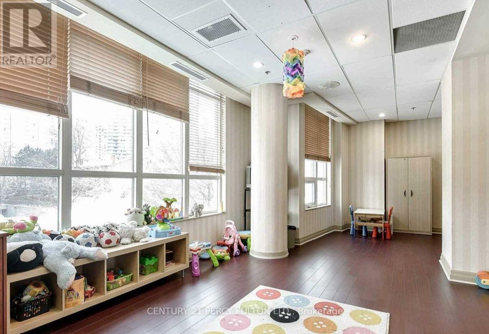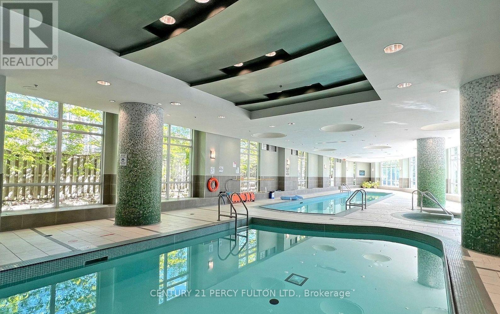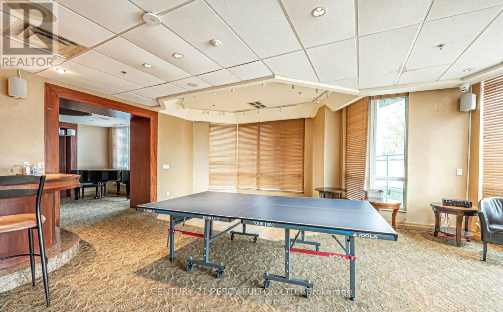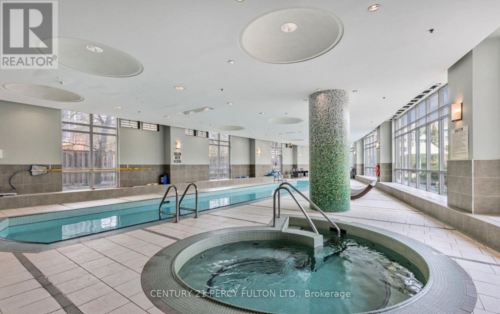2406 - 60 Byng Avenue Toronto, Ontario M2N 7K3
1 Bedroom
1 Bathroom
500 - 599 sqft
Indoor Pool
Central Air Conditioning
Forced Air
$2,280 Monthly
1 Bedroom (High Floor) W/Unobstructed East View. Brand new Laminate Flooring Thru Out, Updated Bathroom, 9' Ceilings, Newly Painted, Move-In Condition!! Floor-To-Ceiling Windows, European Style Kitchen, Granite Counter Top, Open Balcony. Guest Suite, Rec Comp, Lounge, Indoor Pool, Whirlpool, Exercise Rm, Media + Party Rm, Virtual Golf. Price Includes: Hydro, Water & Heat, 1 Parking & 1 Locker Included. Current: Water, Heat and Hydro Included as per condo budget (building is considering separate metering) (id:61852)
Property Details
| MLS® Number | C12438851 |
| Property Type | Single Family |
| Neigbourhood | East Willowdale |
| Community Name | Willowdale East |
| AmenitiesNearBy | Park, Public Transit |
| CommunityFeatures | Pets Not Allowed |
| Features | Balcony, Carpet Free |
| ParkingSpaceTotal | 1 |
| PoolType | Indoor Pool |
| ViewType | View |
Building
| BathroomTotal | 1 |
| BedroomsAboveGround | 1 |
| BedroomsTotal | 1 |
| Amenities | Security/concierge, Exercise Centre, Party Room, Sauna, Visitor Parking, Storage - Locker |
| Appliances | Dishwasher, Dryer, Microwave, Range, Stove, Washer, Window Coverings, Refrigerator |
| CoolingType | Central Air Conditioning |
| ExteriorFinish | Concrete |
| FlooringType | Laminate, Ceramic |
| HeatingFuel | Natural Gas |
| HeatingType | Forced Air |
| SizeInterior | 500 - 599 Sqft |
| Type | Apartment |
Parking
| Underground | |
| Garage |
Land
| Acreage | No |
| LandAmenities | Park, Public Transit |
Rooms
| Level | Type | Length | Width | Dimensions |
|---|---|---|---|---|
| Main Level | Living Room | 4.5 m | 2.59 m | 4.5 m x 2.59 m |
| Main Level | Dining Room | 4.5 m | 2.59 m | 4.5 m x 2.59 m |
| Main Level | Kitchen | 2.45 m | 2.2 m | 2.45 m x 2.2 m |
| Main Level | Primary Bedroom | 3.2 m | 3.1 m | 3.2 m x 3.1 m |
Interested?
Contact us for more information
Christine Chan
Salesperson
Century 21 Percy Fulton Ltd.
2911 Kennedy Road
Toronto, Ontario M1V 1S8
2911 Kennedy Road
Toronto, Ontario M1V 1S8
