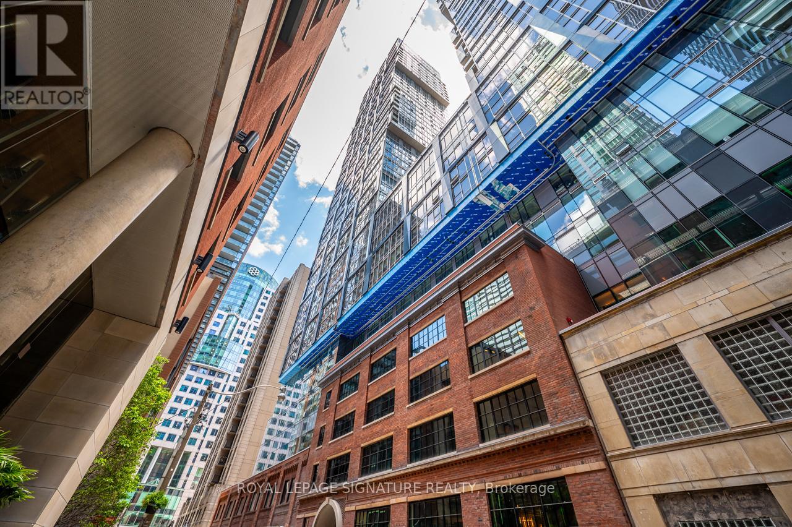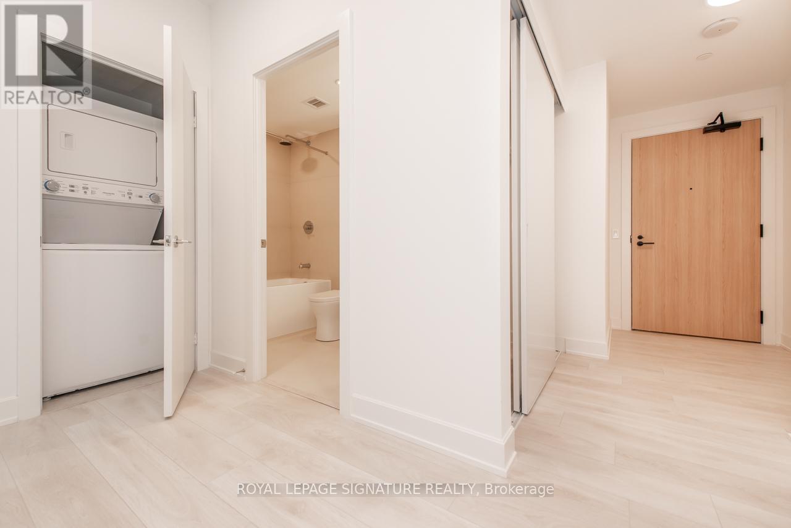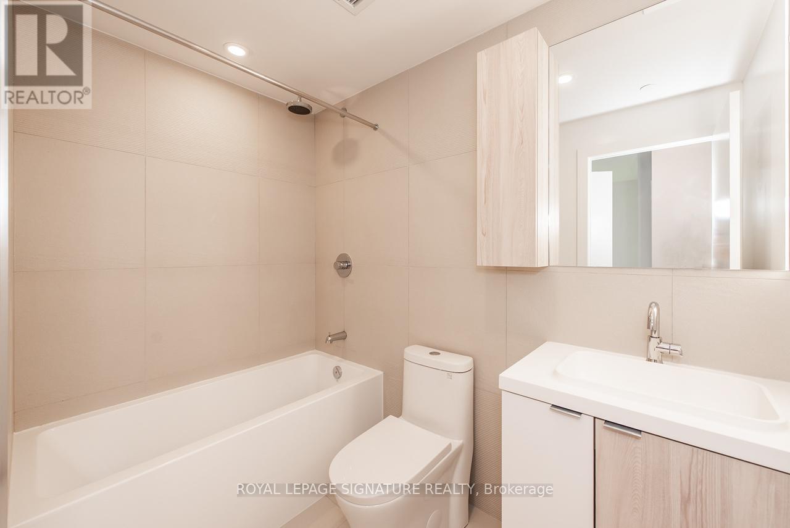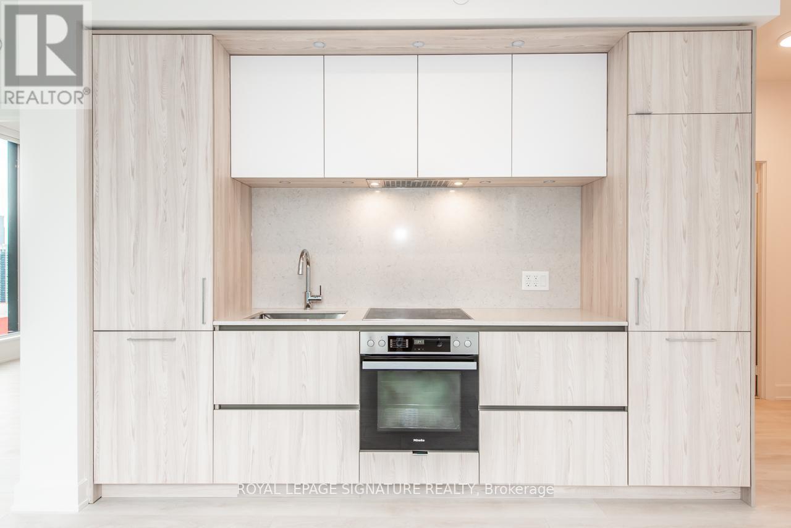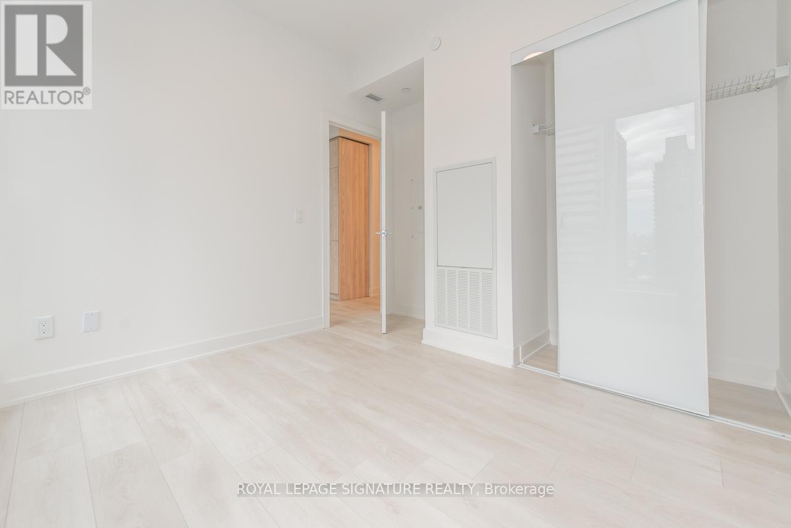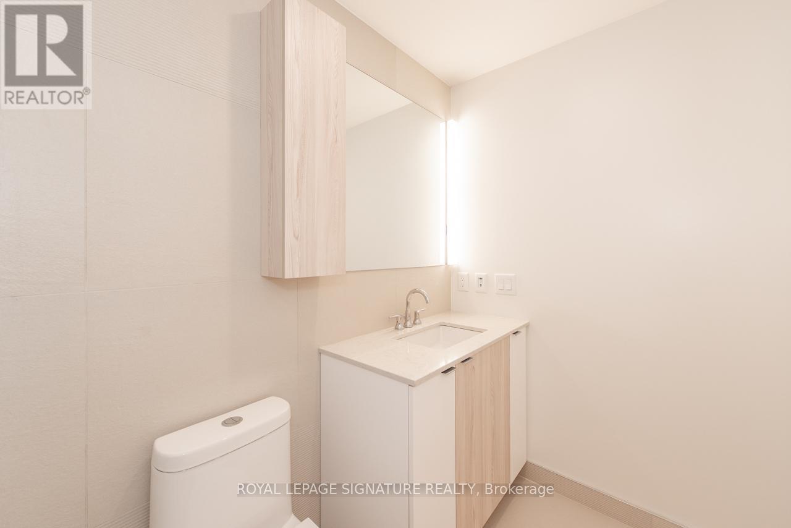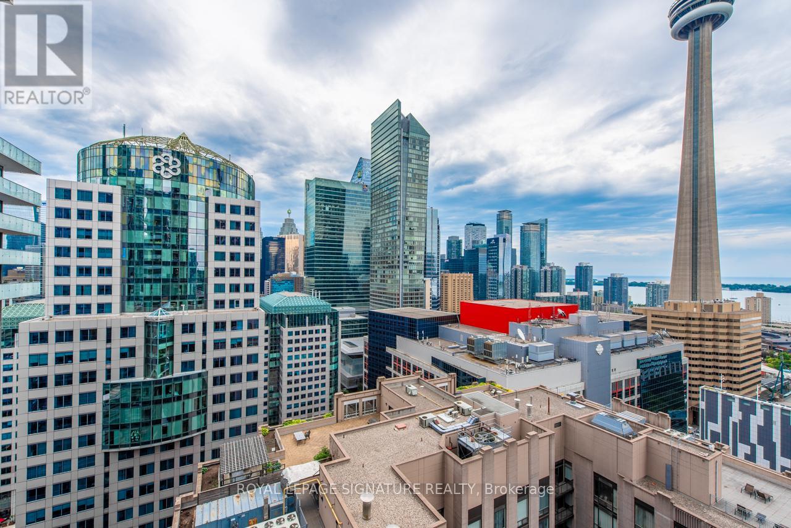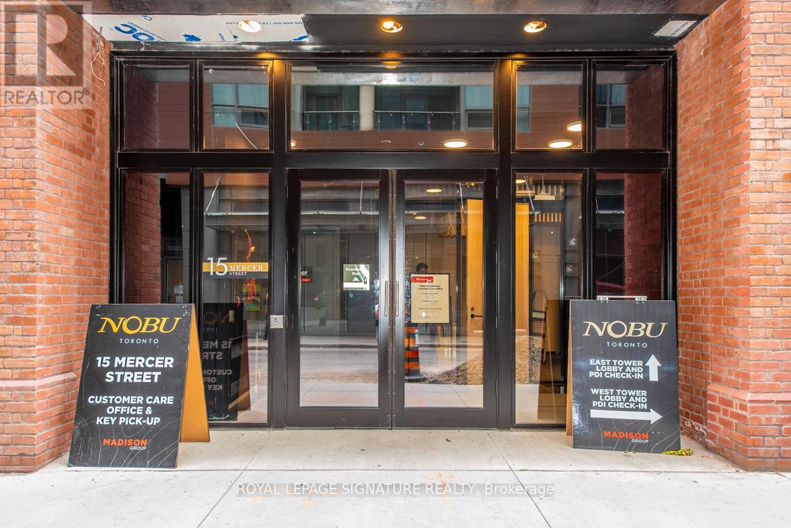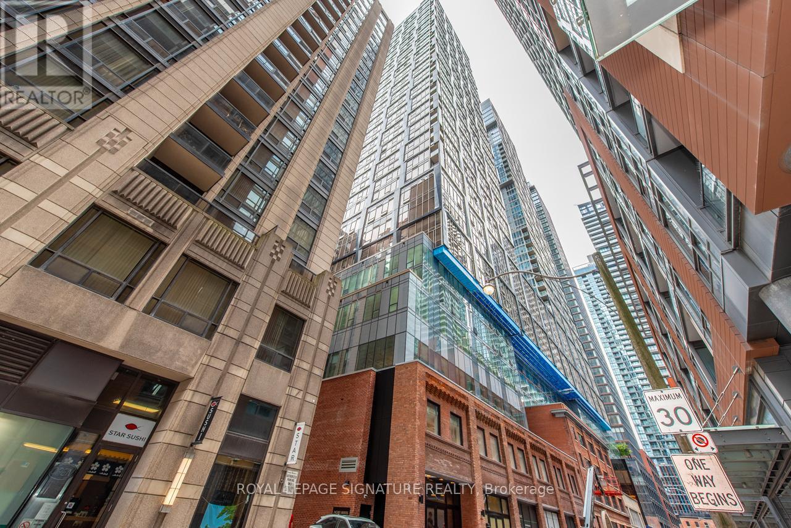2406 - 15 Mercer Street Ne Toronto, Ontario M5V 1H2
$3,100 Monthly
Get Spoilt In Sophisticated Living At Nobu Residences Toronto! This 2-Bed, 2-Bath Unit Plus Study Spans 799 Sq. Ft., E2H Model Exuding Luxury In The Vibrant Entertainment District. Unwind In Premier Amenities- An Elite Fitness Center, Tranquil Spa, And Indoor-Outdoor Lounges Crafted For Elevated Living. What Sets This Apart? Direct Access To The Legendary Nobu Hotel And Its Iconic Restaurant. Experience The Fusion Of Home Comfort With Nobu's Prestige. Live In Modern Opulence At Nobu Residences, Where Every Detail Reflects Refinement, Blending Seamlessly With The District's Allure And Exclusive Nobu Charm. Includes Wonderful Views Of The CN Tower And Lake! (id:61852)
Property Details
| MLS® Number | C12205551 |
| Property Type | Single Family |
| Community Name | Waterfront Communities C1 |
| AmenitiesNearBy | Hospital, Park, Public Transit |
| CommunityFeatures | Pet Restrictions |
| Features | Elevator, Balcony |
| ViewType | City View |
Building
| BathroomTotal | 2 |
| BedroomsAboveGround | 2 |
| BedroomsTotal | 2 |
| Age | 0 To 5 Years |
| Amenities | Security/concierge, Exercise Centre, Visitor Parking, Storage - Locker |
| BasementFeatures | Apartment In Basement |
| BasementType | N/a |
| CoolingType | Central Air Conditioning |
| ExteriorFinish | Concrete |
| FireProtection | Security Guard |
| FoundationType | Concrete |
| HeatingFuel | Natural Gas |
| HeatingType | Forced Air |
| SizeInterior | 700 - 799 Sqft |
| Type | Apartment |
Parking
| Garage |
Land
| AccessType | Public Road |
| Acreage | No |
| LandAmenities | Hospital, Park, Public Transit |
Rooms
| Level | Type | Length | Width | Dimensions |
|---|---|---|---|---|
| Main Level | Kitchen | Measurements not available | ||
| Main Level | Dining Room | 7.19 m | 3.26 m | 7.19 m x 3.26 m |
| Main Level | Living Room | 7.19 m | 3.26 m | 7.19 m x 3.26 m |
| Main Level | Primary Bedroom | 2.98 m | 3.04 m | 2.98 m x 3.04 m |
| Main Level | Bedroom 2 | 2.56 m | 2.92 m | 2.56 m x 2.92 m |
| Main Level | Den | 1.64 m | 3.87 m | 1.64 m x 3.87 m |
Interested?
Contact us for more information
Kumar Kukreja
Salesperson
201-30 Eglinton Ave West
Mississauga, Ontario L5R 3E7
Allwyn Mendonca
Broker
201-30 Eglinton Ave West
Mississauga, Ontario L5R 3E7
