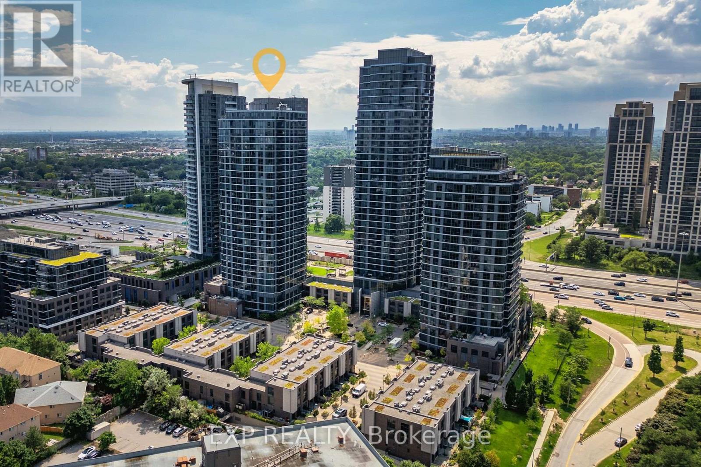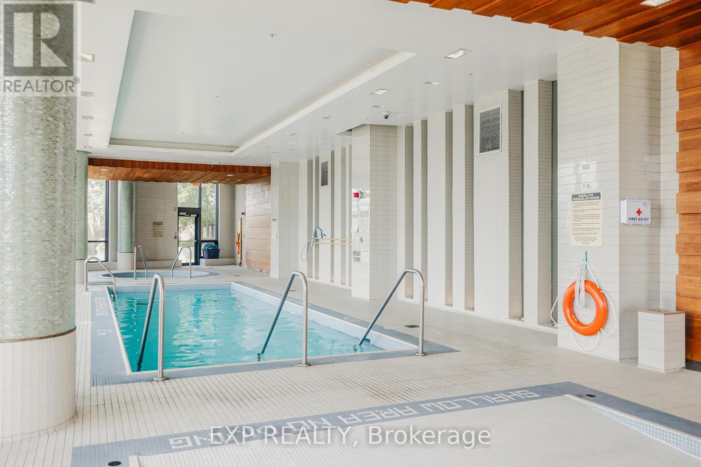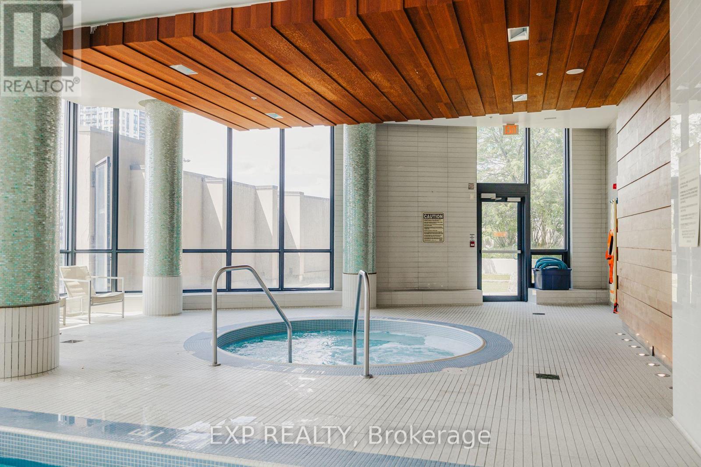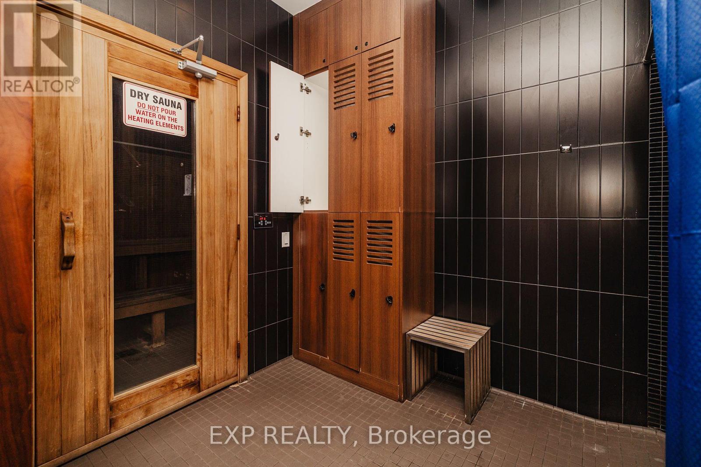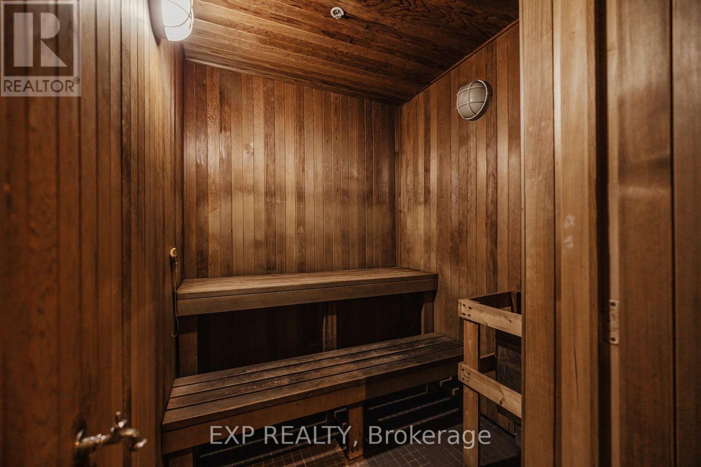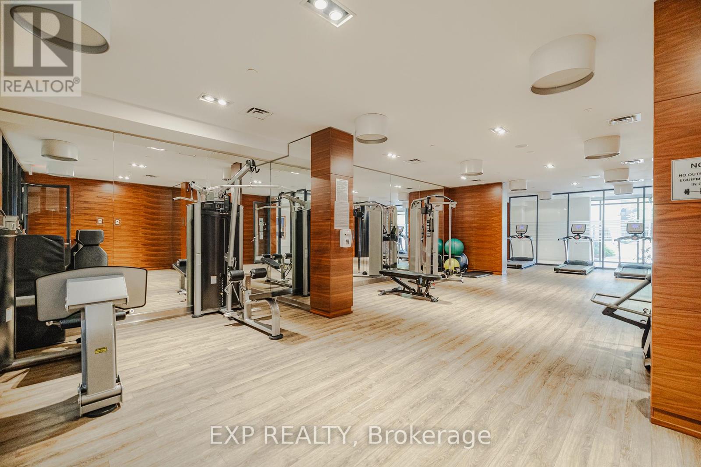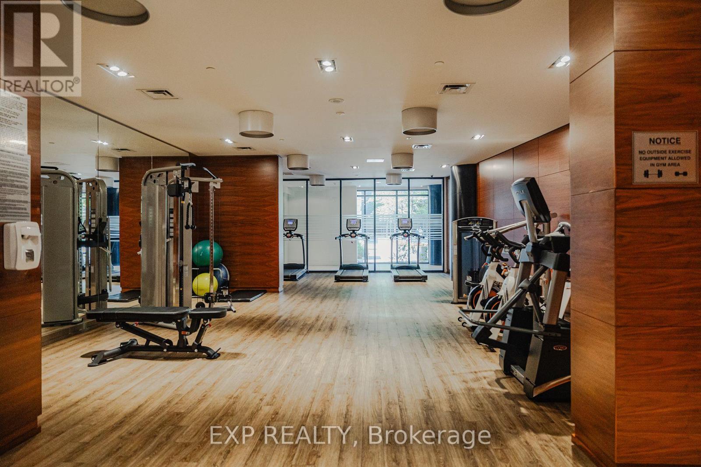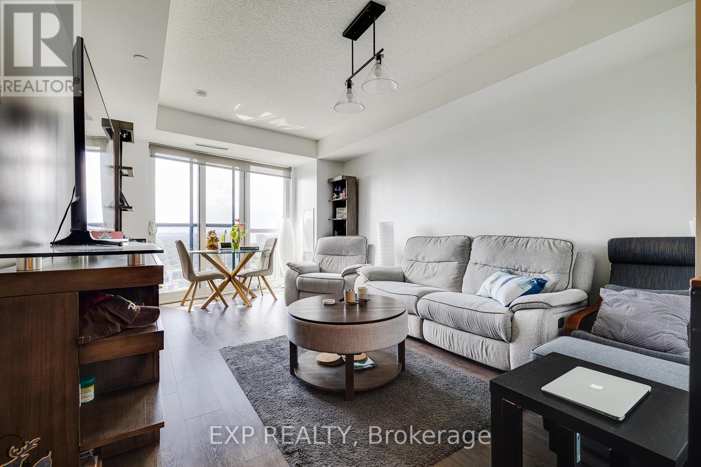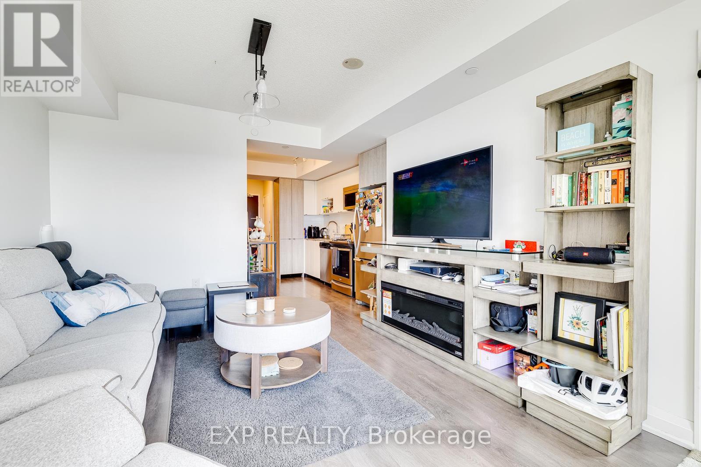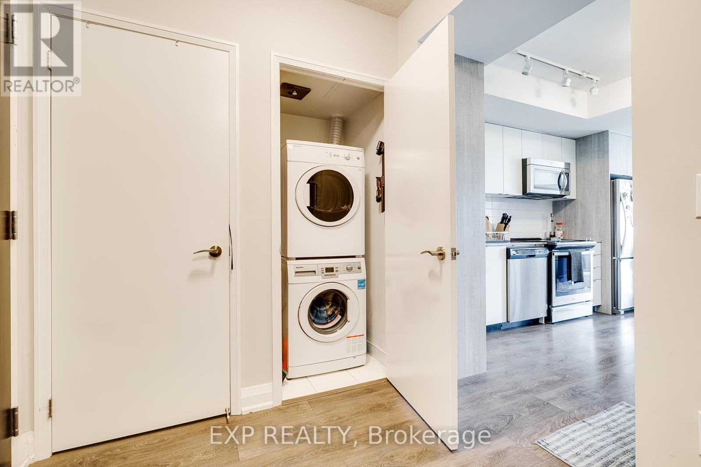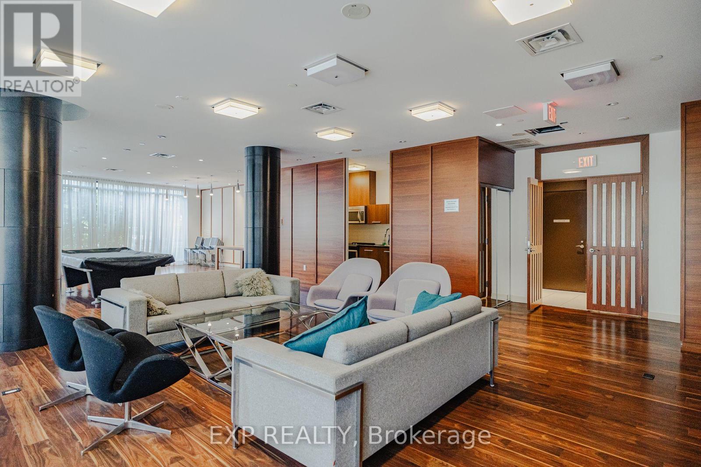2405 - 9 Valhalla Inn Road Toronto, Ontario M9B 0B2
$530,000Maintenance, Common Area Maintenance, Heat, Water
$540 Monthly
Maintenance, Common Area Maintenance, Heat, Water
$540 MonthlyThis beautifully designed one-bedroom plus den boasts unobstructed city views and is bathed in natural light through expansive floor-to-ceiling windows. The modern kitchen showcases a blend of natural wood and matte lacquer cabinetry, accented by stainless steel appliances, granite countertops, and a chic backsplash. The spacious primary bedroom features a mirrored sliding closet and elegant laminate flooring. Ideally situated with quick access to Highway 427 and just minutes from shopping, dining, and public transit, this home offers the perfect balance of style and convenience. (id:61852)
Property Details
| MLS® Number | W12082731 |
| Property Type | Single Family |
| Community Name | Islington-City Centre West |
| CommunityFeatures | Pet Restrictions |
| Features | Elevator, Balcony, In Suite Laundry |
| ParkingSpaceTotal | 1 |
| PoolType | Indoor Pool |
Building
| BathroomTotal | 1 |
| BedroomsAboveGround | 1 |
| BedroomsBelowGround | 1 |
| BedroomsTotal | 2 |
| Age | 11 To 15 Years |
| Amenities | Security/concierge, Exercise Centre, Recreation Centre, Storage - Locker |
| Appliances | Garage Door Opener Remote(s), Dishwasher, Dryer, Garage Door Opener, Stove, Washer, Refrigerator |
| CoolingType | Central Air Conditioning |
| ExteriorFinish | Concrete |
| FoundationType | Poured Concrete |
| HeatingFuel | Natural Gas |
| HeatingType | Forced Air |
| SizeInterior | 600 - 699 Sqft |
| Type | Apartment |
Parking
| Underground | |
| No Garage |
Land
| Acreage | No |
| ZoningDescription | Rd |
Rooms
| Level | Type | Length | Width | Dimensions |
|---|---|---|---|---|
| Main Level | Kitchen | 3.94 m | 2.11 m | 3.94 m x 2.11 m |
| Main Level | Bedroom | 4.11 m | 3.28 m | 4.11 m x 3.28 m |
| Main Level | Den | 3.17 m | 2.62 m | 3.17 m x 2.62 m |
| Main Level | Living Room | 7.24 m | 4.09 m | 7.24 m x 4.09 m |
| Main Level | Dining Room | 4.19 m | 4.09 m | 4.19 m x 4.09 m |
Interested?
Contact us for more information
Hady Amin
Salesperson
7- 871 Victoria St N Unit 355a
Kitchener, Ontario N2B 3S4
