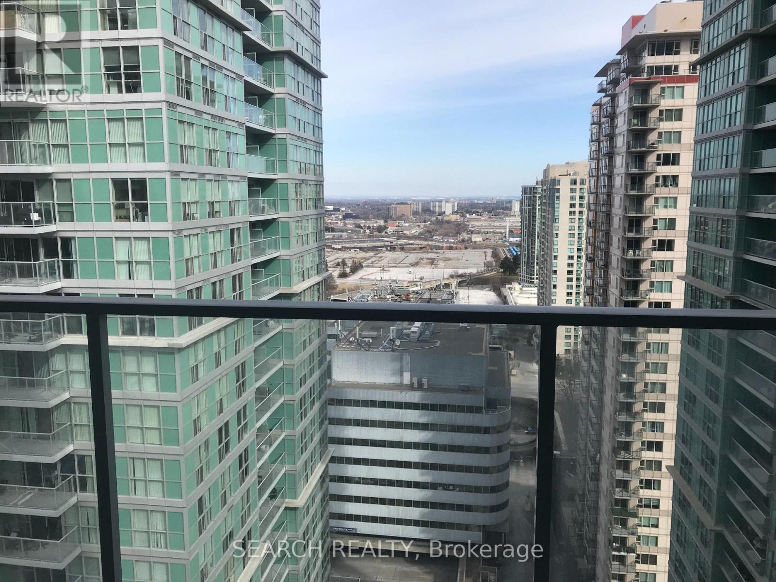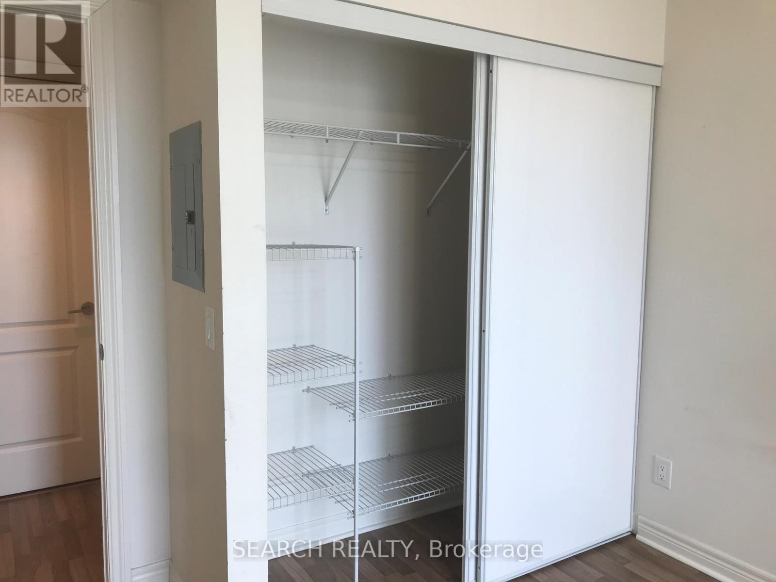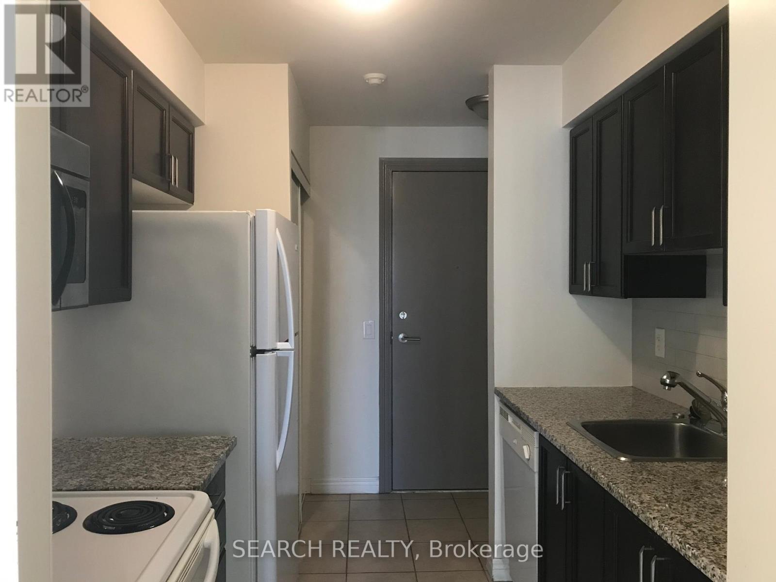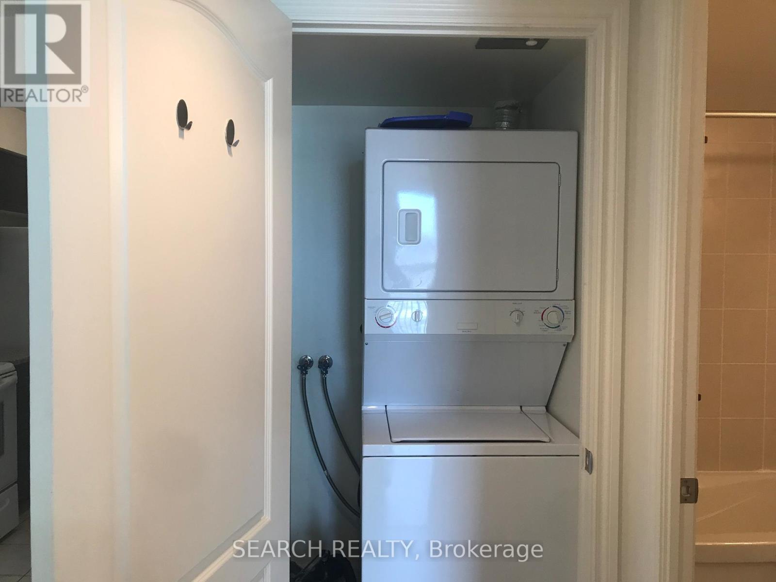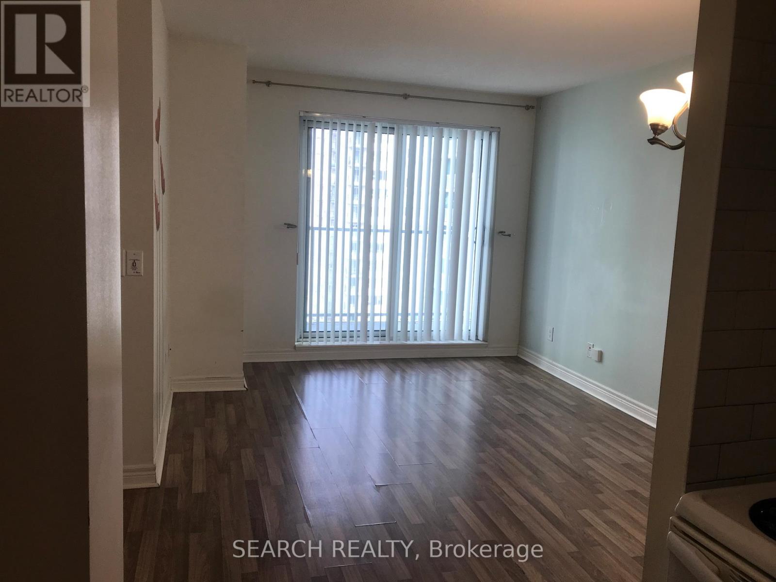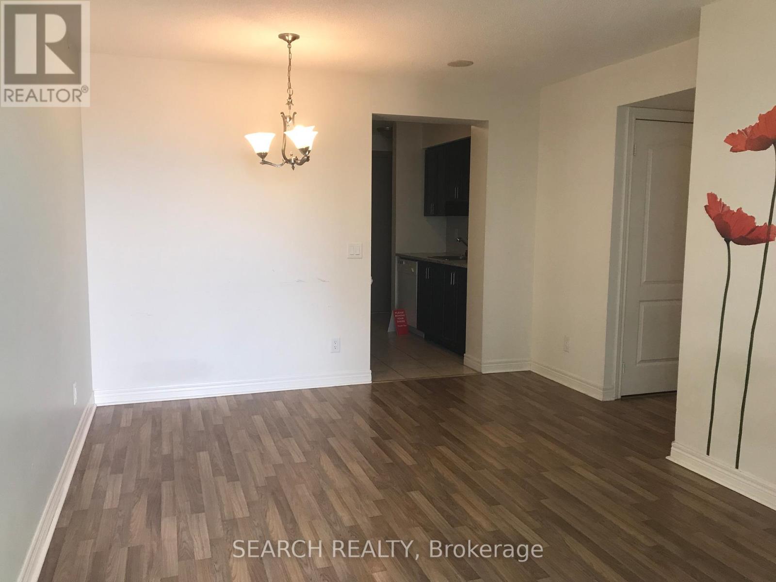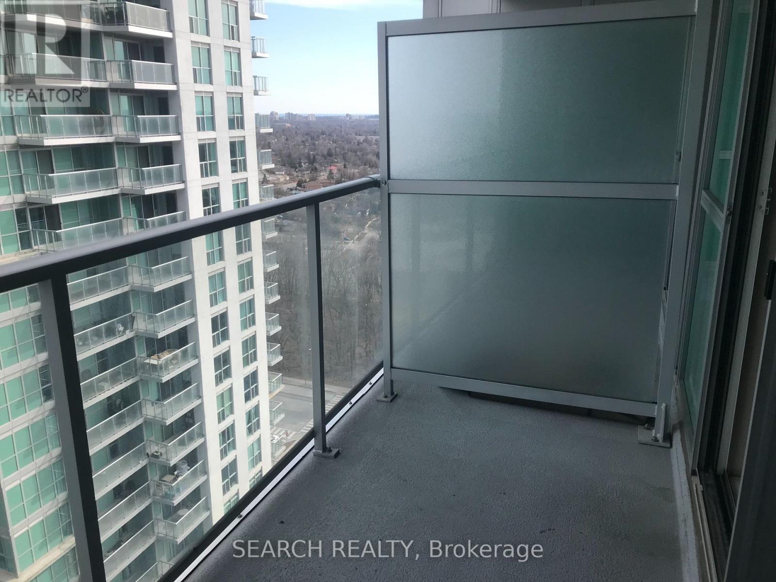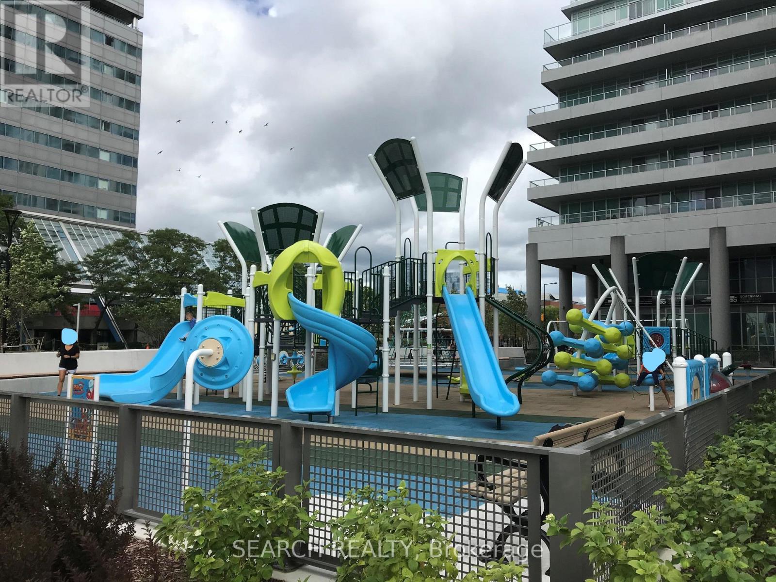2405 - 60 Town Centre Court Toronto, Ontario M1P 0B1
1 Bedroom
1 Bathroom
500 - 599 sqft
Central Air Conditioning
Forced Air
$2,100 Monthly
Excellent Location! Walking Distance to TTC, Civic Center, Grocery, Shopping Centre, Restaurants, Doctor's Office, close to 401.W/O to Balcony With Unobstructed View! Ensuite Washer/Dryer, 24 HR Concierge, Fitness Room, Theatre Room. (id:61852)
Property Details
| MLS® Number | E12484044 |
| Property Type | Single Family |
| Neigbourhood | Scarborough |
| Community Name | Bendale |
| AmenitiesNearBy | Hospital, Public Transit |
| CommunityFeatures | Pets Allowed With Restrictions, Community Centre, School Bus |
| Features | Balcony, In Suite Laundry |
| ViewType | View |
Building
| BathroomTotal | 1 |
| BedroomsAboveGround | 1 |
| BedroomsTotal | 1 |
| Amenities | Security/concierge, Exercise Centre, Party Room, Recreation Centre, Visitor Parking, Storage - Locker |
| Appliances | Blinds, Dishwasher, Dryer, Microwave, Stove, Washer, Refrigerator |
| BasementType | None |
| CoolingType | Central Air Conditioning |
| ExteriorFinish | Concrete |
| FlooringType | Laminate, Ceramic |
| HeatingFuel | Natural Gas |
| HeatingType | Forced Air |
| SizeInterior | 500 - 599 Sqft |
| Type | Apartment |
Parking
| Underground | |
| Garage |
Land
| Acreage | No |
| LandAmenities | Hospital, Public Transit |
Rooms
| Level | Type | Length | Width | Dimensions |
|---|---|---|---|---|
| Flat | Living Room | 4.34 m | 3.15 m | 4.34 m x 3.15 m |
| Flat | Dining Room | 4.34 m | 3.15 m | 4.34 m x 3.15 m |
| Flat | Primary Bedroom | 3.79 m | 2.99 m | 3.79 m x 2.99 m |
| Flat | Kitchen | 2.37 m | 2.35 m | 2.37 m x 2.35 m |
https://www.realtor.ca/real-estate/29036197/2405-60-town-centre-court-toronto-bendale-bendale
Interested?
Contact us for more information
Sherry Scrofano
Salesperson
Search Realty Corp.
50 Village Centre Pl #100
Mississauga, Ontario L4Z 1V9
50 Village Centre Pl #100
Mississauga, Ontario L4Z 1V9
