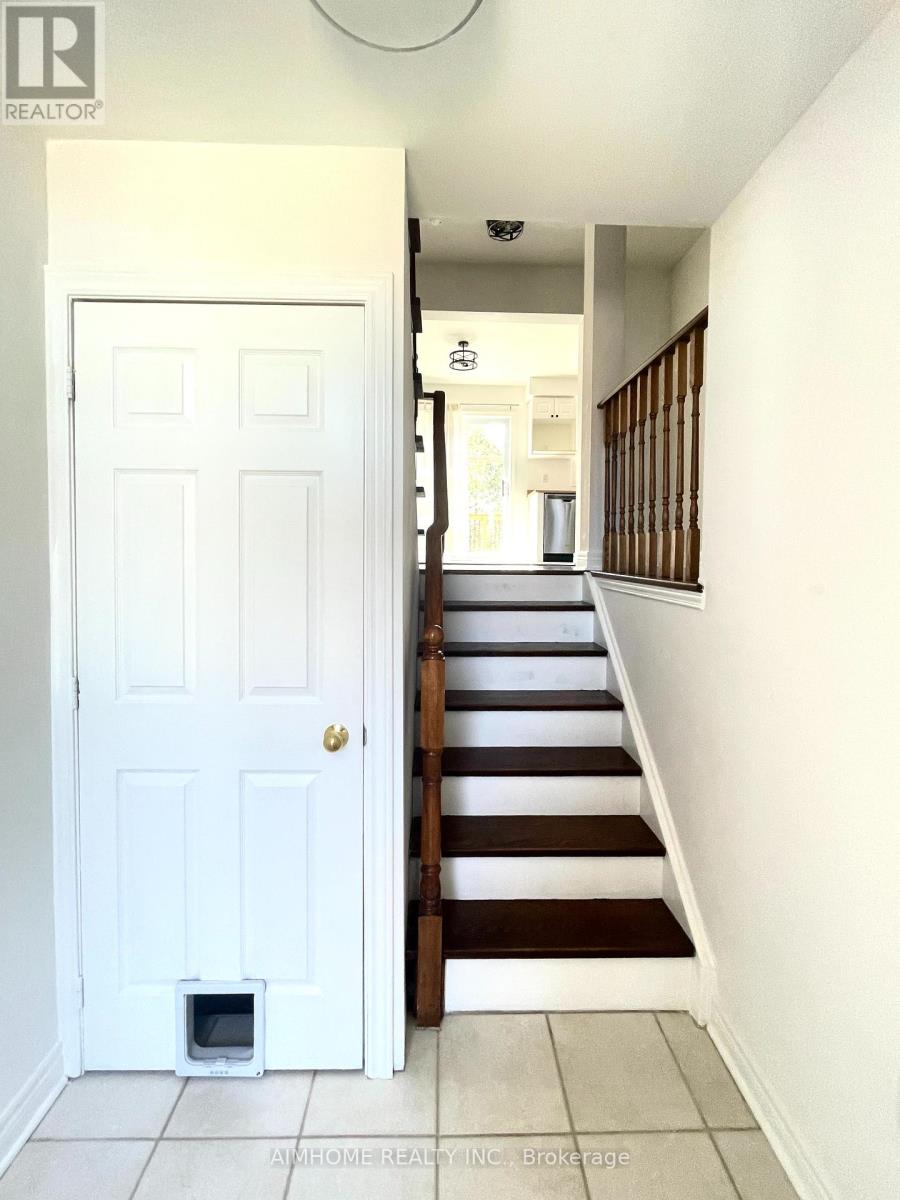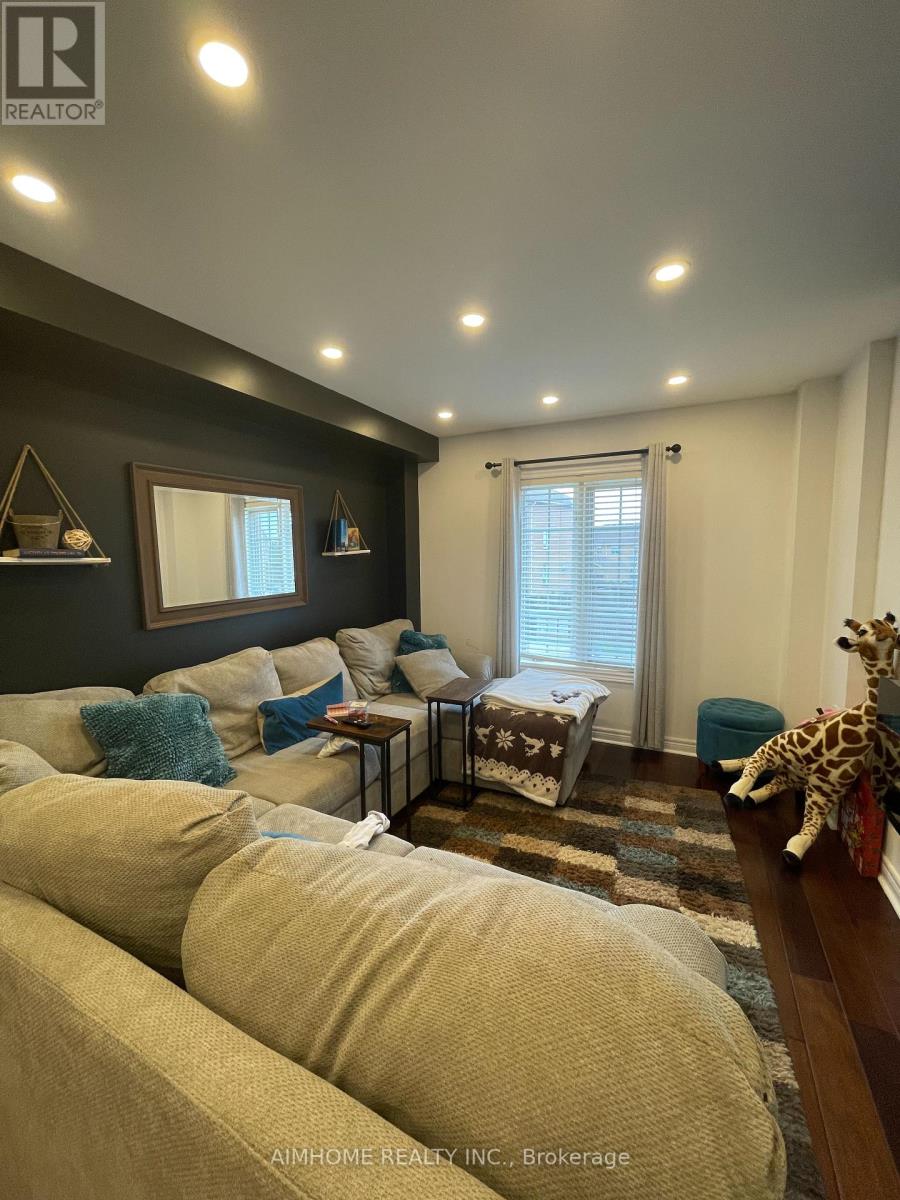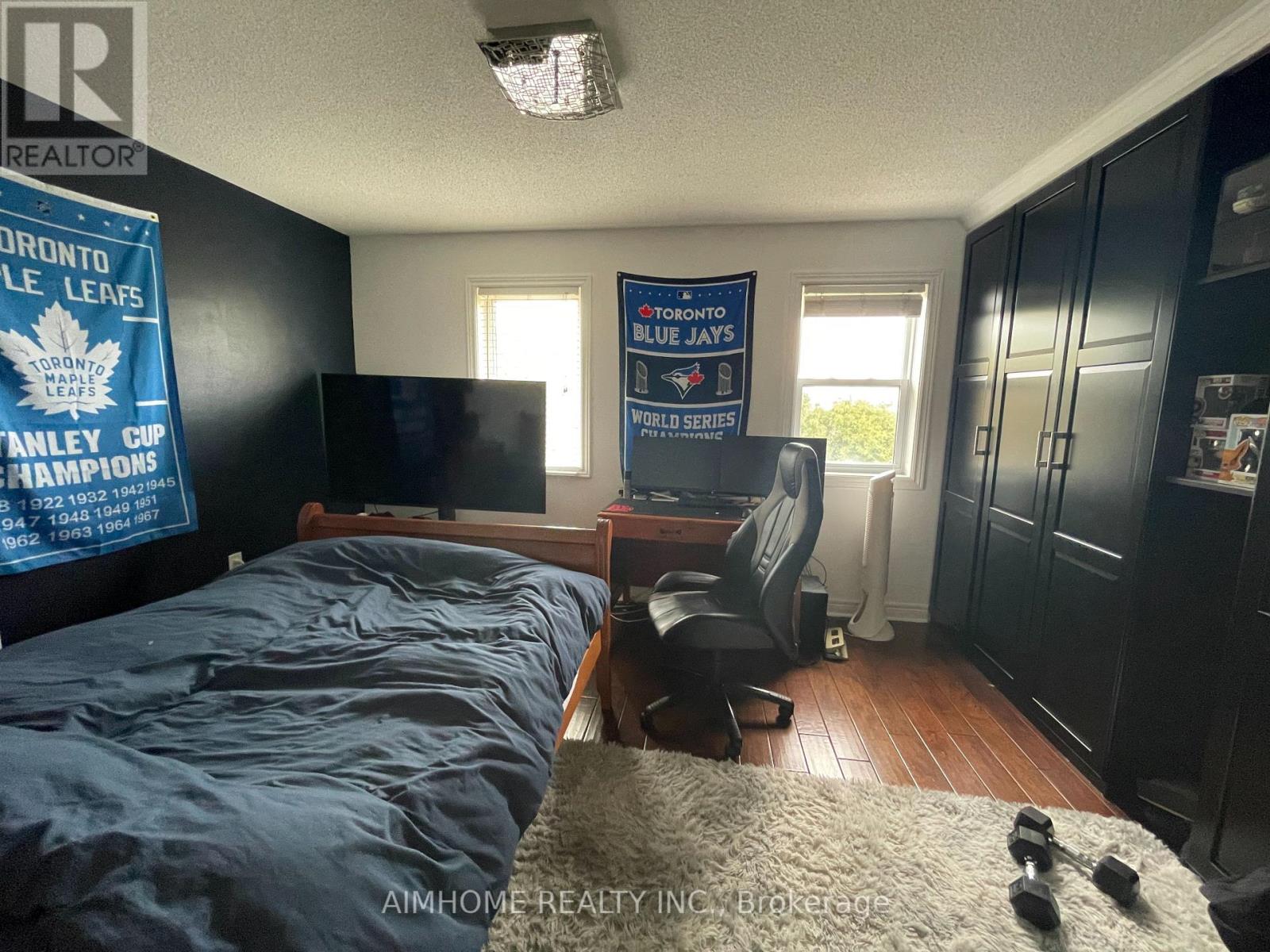2404 Ravinebrook Crescent Oakville, Ontario L6H 6Y2
$3,200 Monthly
Stunning 3 Storey 2 Bedroom Townhouse with Private Lot Backing Onto Breathtaking Wooded Ravine On A Desirable Quiet Crescent. Main Floor Kitchen with Breakfast Area Walking Out to Deck. Lots of Potlights in the Combined Living/Dining Area. Primary Bedroom with Stunning Views and Large Wall Closet. Second Bedroom is also generously sized with a Windowed Walk-in Closet. Finished Lower Level Family Room with W/O to Backyard. Close To Trails, Parks, Schools, Shops, Restaurants & Transit. Mins to QEW/ Hwy 403. (id:61852)
Property Details
| MLS® Number | W12124865 |
| Property Type | Single Family |
| Neigbourhood | Trafalgar |
| Community Name | 1018 - WC Wedgewood Creek |
| Features | Carpet Free |
| ParkingSpaceTotal | 2 |
Building
| BathroomTotal | 2 |
| BedroomsAboveGround | 2 |
| BedroomsTotal | 2 |
| Appliances | Blinds, Dishwasher, Dryer, Hood Fan, Stove, Washer, Window Coverings, Refrigerator |
| BasementDevelopment | Finished |
| BasementFeatures | Walk Out |
| BasementType | N/a (finished) |
| ConstructionStyleAttachment | Attached |
| CoolingType | Central Air Conditioning |
| ExteriorFinish | Brick |
| FireplacePresent | Yes |
| FlooringType | Hardwood, Tile, Laminate |
| FoundationType | Brick |
| HalfBathTotal | 1 |
| HeatingFuel | Natural Gas |
| HeatingType | Forced Air |
| StoriesTotal | 3 |
| SizeInterior | 1100 - 1500 Sqft |
| Type | Row / Townhouse |
| UtilityWater | Municipal Water |
Parking
| Garage |
Land
| Acreage | No |
| Sewer | Sanitary Sewer |
| SizeDepth | 80 Ft ,7 In |
| SizeFrontage | 16 Ft ,3 In |
| SizeIrregular | 16.3 X 80.6 Ft |
| SizeTotalText | 16.3 X 80.6 Ft |
Rooms
| Level | Type | Length | Width | Dimensions |
|---|---|---|---|---|
| Second Level | Primary Bedroom | 4.8 m | 3.4 m | 4.8 m x 3.4 m |
| Second Level | Bedroom 2 | 4.7 m | 3.3 m | 4.7 m x 3.3 m |
| Lower Level | Family Room | 4.4 m | 3.1 m | 4.4 m x 3.1 m |
| Main Level | Living Room | 5.9 m | 3.2 m | 5.9 m x 3.2 m |
| Main Level | Dining Room | 5.9 m | 3.2 m | 5.9 m x 3.2 m |
| Main Level | Kitchen | 4.8 m | 2.9 m | 4.8 m x 2.9 m |
Interested?
Contact us for more information
Lucia Zhao
Salesperson
2175 Sheppard Ave E. Suite 106
Toronto, Ontario M2J 1W8
Grant Zhao
Salesperson
2175 Sheppard Ave E. Suite 106
Toronto, Ontario M2J 1W8















