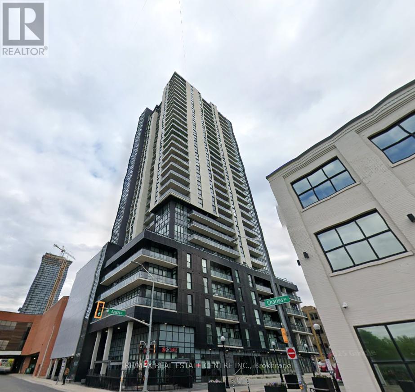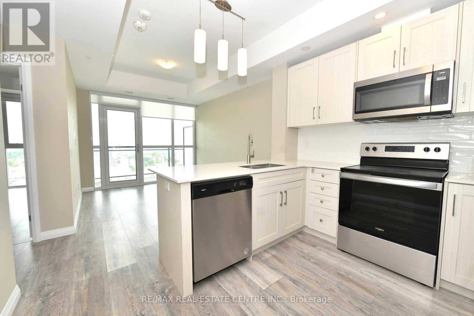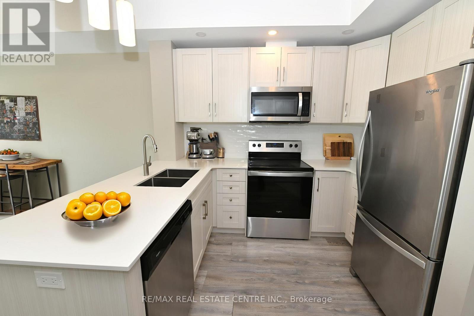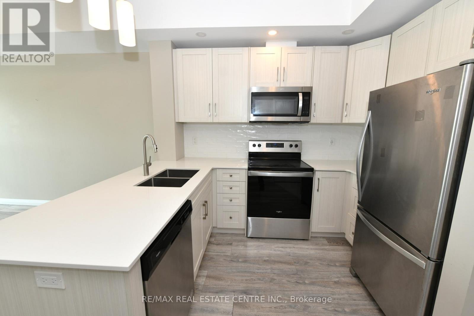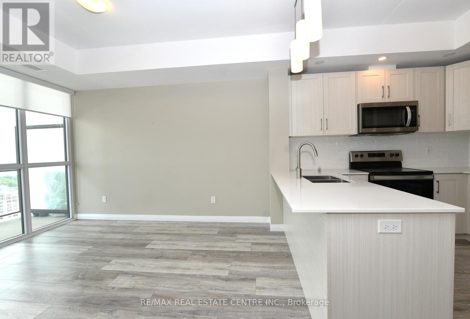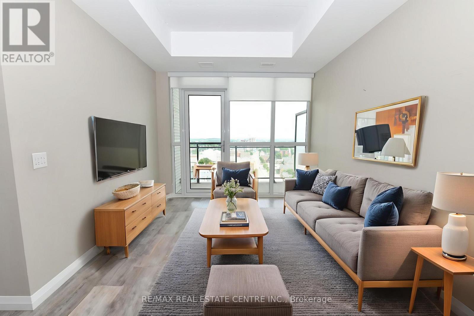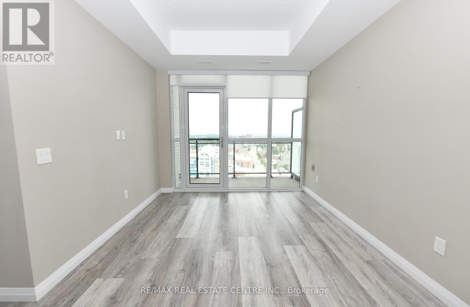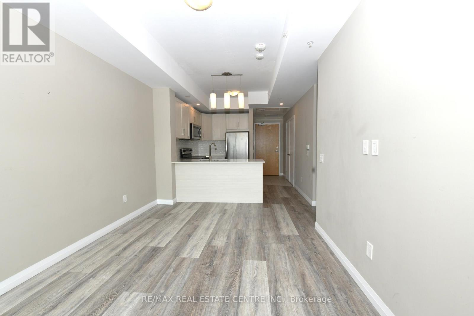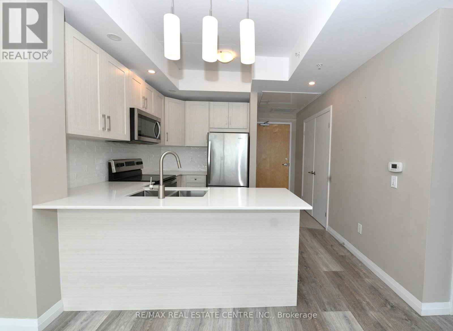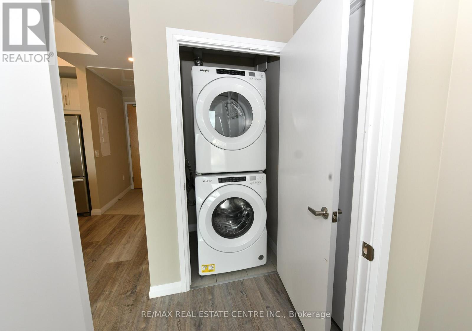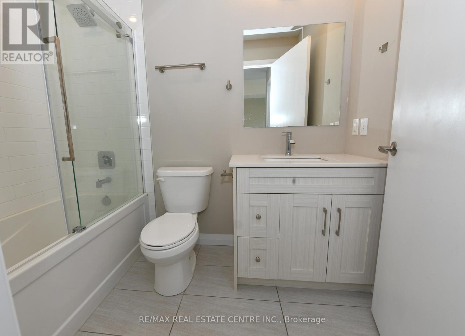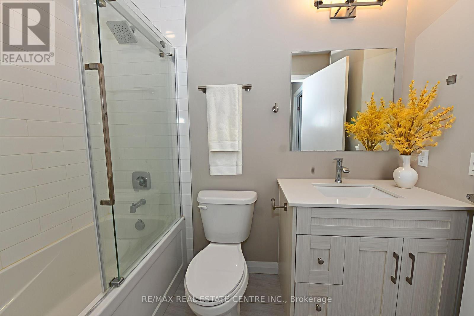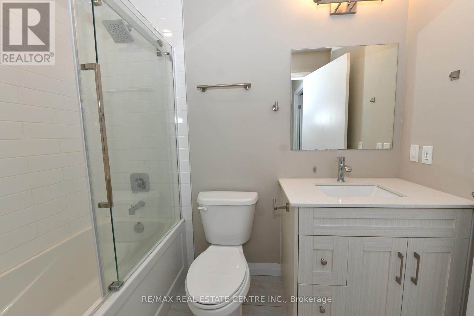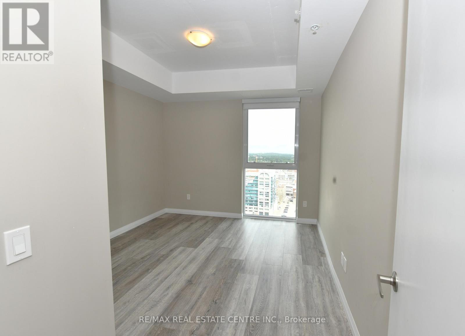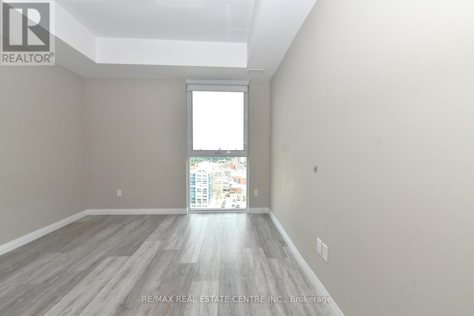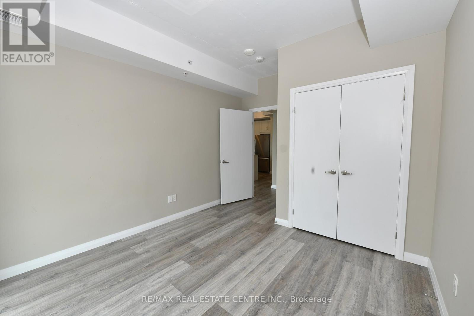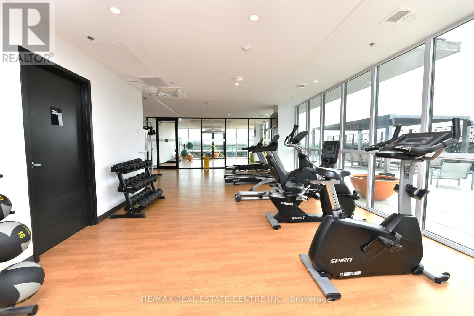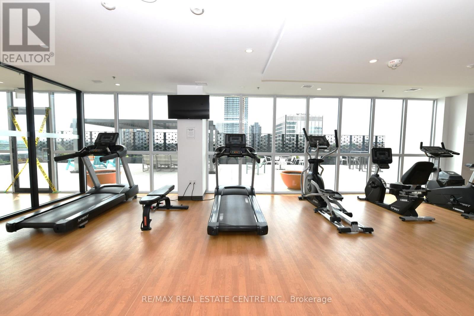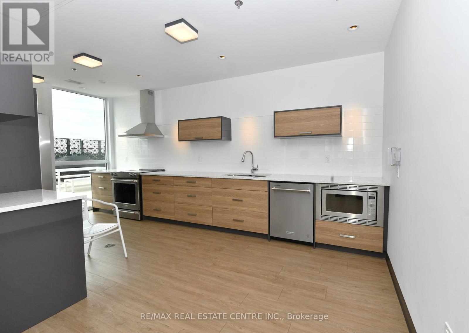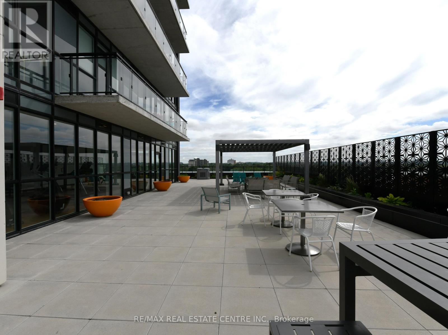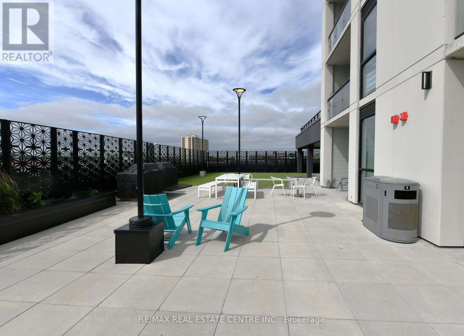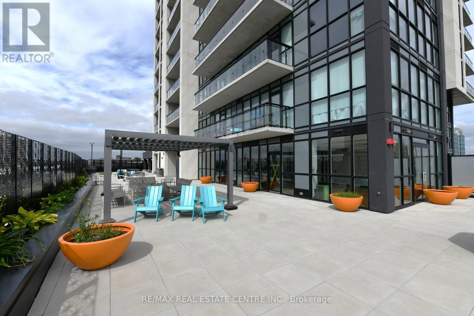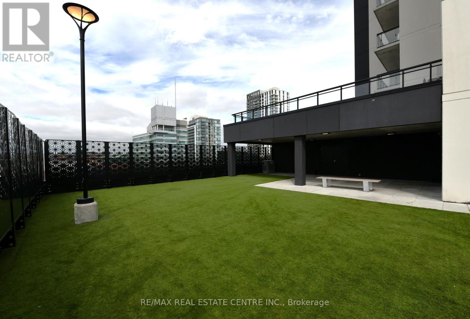2403 - 60 Charles Street Kitchener, Ontario N2G 0C9
$384,900Maintenance, Insurance, Water, Common Area Maintenance
$404.56 Monthly
Maintenance, Insurance, Water, Common Area Maintenance
$404.56 MonthlyFirst-Time Buyers, Investors, and Downsizers, This One's for You! Welcome to this beautifully designed 1-bedroom, 1-bathroom condo perched on the 24th floor of one of Kitchener's most sought-after buildings. Offering panoramic views of the city skyline, this bright and modern unit features a spacious open-concept layout with floor-to-ceiling windows that flood the space with natural light. The kitchen is complete with a backsplash and custom cabinetry that perfectly flows into the living and dining area. The bedroom is cozy with modern finishes, and the bathroom boasts a glass-enclosed shower. Enjoy your morning coffee or evening wind-down on the private balcony, where the city's energy becomes your backdrop. Located in the heart of downtown Kitchener, you're just steps from Victoria Park, restaurants, cafes, shops, and year-round events. With close proximity to Google, the University of Waterloo, and Conestoga College, this is an ideal opportunity for professionals, students, or anyone looking for a vibrant urban lifestyle. This pet-friendly building offers premium amenities, including a dog wash station, a fully equipped fitness centre, an outdoor terrace, and thoughtfully designed communal spaces. Added conveniences such as high-speed internet, water utilities, a secure parking spot, and a storage locker complete the package. This condo isn't just a place to live, it's a place to thrive. (id:61852)
Property Details
| MLS® Number | X12269849 |
| Property Type | Single Family |
| Neigbourhood | Mill Courtland Woodside Park |
| AmenitiesNearBy | Hospital, Public Transit, Park, Place Of Worship |
| CommunityFeatures | Pet Restrictions |
| Features | Balcony, In Suite Laundry |
| ParkingSpaceTotal | 1 |
| ViewType | City View |
Building
| BathroomTotal | 1 |
| BedroomsAboveGround | 1 |
| BedroomsTotal | 1 |
| Age | 0 To 5 Years |
| Amenities | Exercise Centre, Recreation Centre, Visitor Parking, Party Room, Storage - Locker, Security/concierge |
| CoolingType | Central Air Conditioning |
| ExteriorFinish | Concrete |
| FoundationType | Poured Concrete |
| HeatingFuel | Natural Gas |
| HeatingType | Forced Air |
| SizeInterior | 500 - 599 Sqft |
| Type | Apartment |
Parking
| Underground | |
| Garage |
Land
| Acreage | No |
| LandAmenities | Hospital, Public Transit, Park, Place Of Worship |
| ZoningDescription | D1 |
Rooms
| Level | Type | Length | Width | Dimensions |
|---|---|---|---|---|
| Main Level | Bedroom | 3.28 m | 4.04 m | 3.28 m x 4.04 m |
| Main Level | Kitchen | 1.98 m | 2.97 m | 1.98 m x 2.97 m |
| Main Level | Living Room | 3 m | 3.71 m | 3 m x 3.71 m |
https://www.realtor.ca/real-estate/28573620/2403-60-charles-street-kitchener
Interested?
Contact us for more information
Tony Nogueira
Broker
2 County Court Blvd. Ste 150
Brampton, Ontario L6W 3W8
